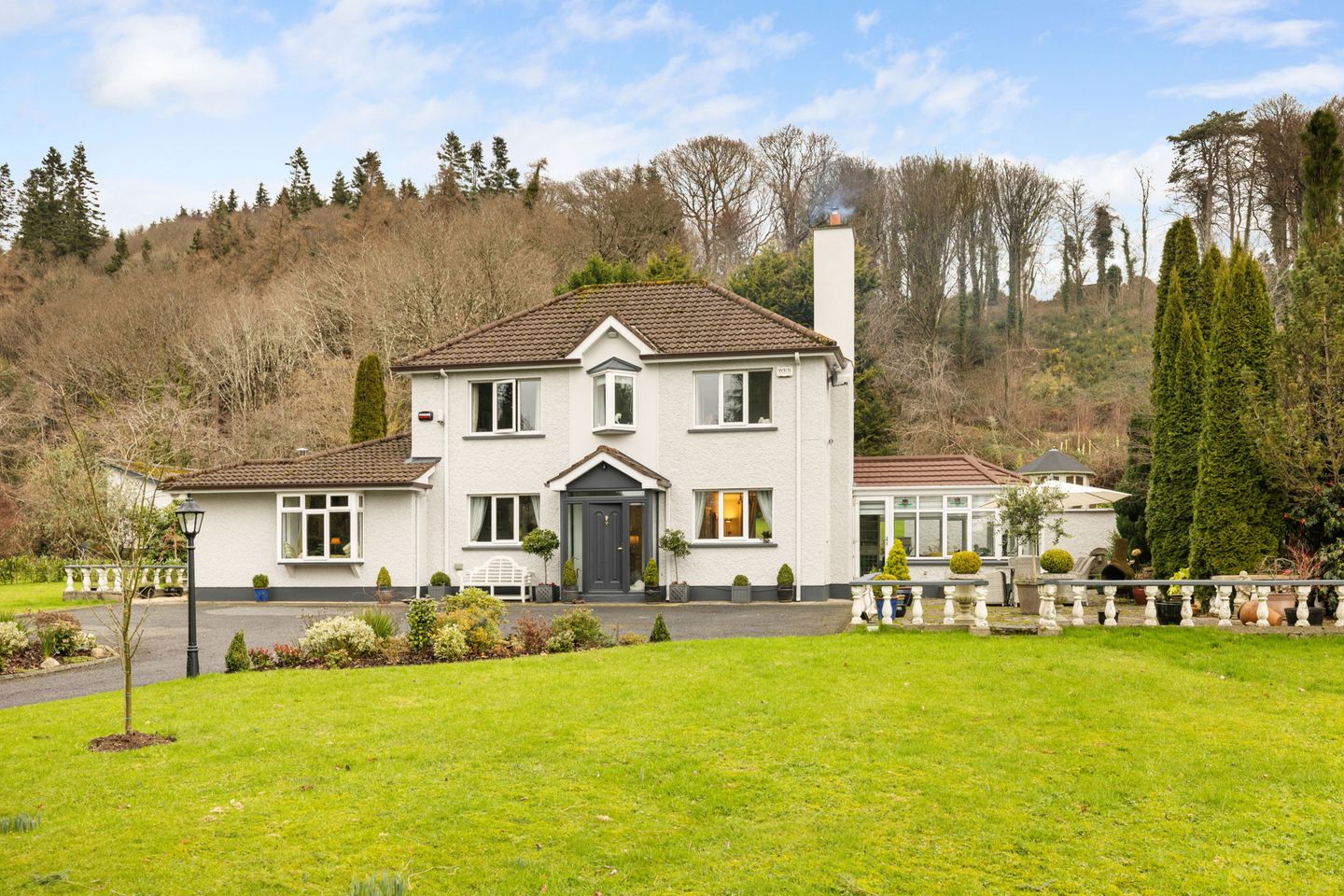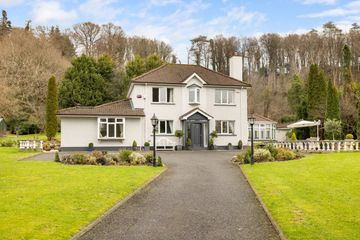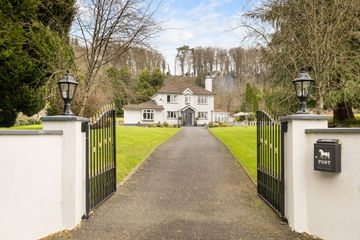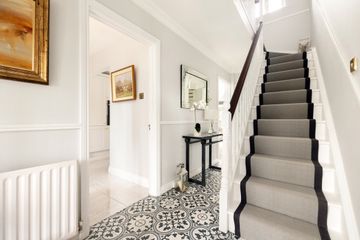



Highfield House, The Mill Road, A67HW26
€650,000
- Price per m²:€3,585
- Estimated Stamp Duty:€6,500
- Selling Type:By Private Treaty
- BER No:113861017
- Energy Performance:179.19 kWh/m2/yr
About this property
Highlights
- Special Features:
- Services:
Description
Standing proud on an elevated site, and surrounded by magnificent gardens, this stunning family home comes to the market in exceptional condition throughout. With an array of reception rooms and five bright bedrooms, this fine property is sure to attract interest. The entire house has been decorated and updated to the very highest of standards, with opulent furnishings, polished timber flooring, magnificent bathrooms and a wonderful kitchen which is sure to please all who view. No expense has been spared, and nothing remains to be done, allowing the purchaser to just move in and enjoy the tranquil surroundings. Highfield House is located on the pretty Mill Road, close to the Meeting of The Waters in Avoca. All shops and services and mainline railway station are available in Rathdrum, just 5 minutes away, while both Wicklow and Arklow towns are a short drive away. Set back from the road, the sweeping driveway leads to the front of the house through manicured lawns with mature trees, a selection of fruit trees and colourful planting. There is a sunny patio area to the side - ideal for summer dining. The wonderful rear gardens have been totally landscaped and feature a further patio, raised beds and shrubbery and a pretty garden summer house where you can sit and enjoy the views. Oil fired central heating Mains water Septic tank Laundry room and boiler house Block built shed to rear. Entrance Hall The perfect introduction to this stunning home, this large,, bright hallway features traditional style floor tiling and immaculate decor. Living Room 7.56m x 3.29m. The gracious drawing room has been beautifully decorated and provides ample space for both relaxing and entertaining. With warm timber flooring and stove fireplace, this beautiful room is bright and spacious with windows to both front and back, overlooking the landscaped gardens. Conservatory 3.66m x 2.81m. Adjacent to the formal drawing room, this large sunroom is perfectly placed to allow you to sit, relax and enjoy the magnificent garden views. With direct access to the sheltered, south facing patio the room blends seamlessly with the outside areas and is ideal for summer entertaining. Kitchen Dining Room 7.76m x 3.45m. This magnificent kitchen has been very well thought out, with fixtures and fittings of the highest quality. The large, central island unit provides informal seating while the floor to ceiling , hand painted units provide excellent storage space. With polished porcelain tiled flooring and a large dining area, this room is truly the heart of the house. Fitted with Qooker hot tap, Neff combi oven with warming drawer, large range cooker and polished stone worktops, this kitchen is of a quality rarely found. Family Room 3.46m x 3.03m. Another beautiful reception room, with soft neutral furnishings, timber flooring and gorgeous garden views to the front. WC Downstairs guest wc with striking tiled flooring, wc and whb. Study 3.63m x 3.63m. This large study is the perfect place, should you need to work from home. With fibre broadband recently installed in the area, it is possible to remain connected, while living in this idyllic location. Scullery Kitchen 2.54m x 1.63m. Fully fitted second kitchen, perfect for those who love to entertain. Bedroom 5 3.04m x 2.55m. Pretty double bedroom on the ground floor - ideal as a guest room, with shower room adjacent. Garden views to side. Bathroom Well-appointed and fitted with quality sanitary ware, this spacious shower room, with gold accents and heated towel rail, is fully tiled with marble effect tiling and window for ventilation. Landing Bedroom 1 3.46m x 2.00m. This wonderful master bedroom, with soft colour palette and extensive Sliderobes fitted wardrobe, s is a haven of tranquillity. The room is flooded with light through the south facing picture window while the garden views are a real joy. En Suite 1.90m x 1.48m. Fully tiled with wc, whb and electric shower. Bedroom 2 3.28m x 2.47m. Bright double bedroom with polished timber flooring and garden views to rear. Bedroom 3 3.36m x 2.92m. Double bedroom with garden views and fitted wardrobes. Bedroom 4 2.35m x 2.21m. Bathroom 1.80m x 1.73m. Opulent bathrom with large, dark blue vanity unit, large shower with gold fittings and rain head, navy heated towel rail. Bedroom 4 Pretty bedroom with quirky window and window seat. Garden views to front.
The local area
The local area
Sold properties in this area
Stay informed with market trends
Local schools and transport

Learn more about what this area has to offer.
School Name | Distance | Pupils | |||
|---|---|---|---|---|---|
| School Name | St Saviour's National School | Distance | 4.0km | Pupils | 124 |
| School Name | Rathdrums Boys National School | Distance | 4.2km | Pupils | 168 |
| School Name | Our Lady's National School | Distance | 4.5km | Pupils | 160 |
School Name | Distance | Pupils | |||
|---|---|---|---|---|---|
| School Name | Avoca National School | Distance | 5.3km | Pupils | 167 |
| School Name | Scoil San Eoin | Distance | 6.3km | Pupils | 44 |
| School Name | Aughrim National School | Distance | 6.9km | Pupils | 215 |
| School Name | St Kevin's Ns, Ballycoog | Distance | 7.7km | Pupils | 21 |
| School Name | St Mary's National School Barndarrig | Distance | 8.8km | Pupils | 30 |
| School Name | St Joseph's National School Glenealy | Distance | 9.6km | Pupils | 113 |
| School Name | Annacurra National School | Distance | 9.8km | Pupils | 127 |
School Name | Distance | Pupils | |||
|---|---|---|---|---|---|
| School Name | Avondale Community College | Distance | 4.4km | Pupils | 624 |
| School Name | Gaelcholáiste Na Mara | Distance | 11.5km | Pupils | 302 |
| School Name | Glenart College | Distance | 11.8km | Pupils | 629 |
School Name | Distance | Pupils | |||
|---|---|---|---|---|---|
| School Name | Arklow Cbs | Distance | 11.9km | Pupils | 383 |
| School Name | St. Mary's College | Distance | 12.2km | Pupils | 540 |
| School Name | Coláiste Chill Mhantáin | Distance | 15.3km | Pupils | 933 |
| School Name | East Glendalough School | Distance | 16.1km | Pupils | 366 |
| School Name | Dominican College | Distance | 16.2km | Pupils | 473 |
| School Name | Wicklow Educate Together Secondary School | Distance | 16.4km | Pupils | 375 |
| School Name | Coláiste Eoin | Distance | 21.4km | Pupils | 365 |
Type | Distance | Stop | Route | Destination | Provider | ||||||
|---|---|---|---|---|---|---|---|---|---|---|---|
| Type | Bus | Distance | 1.3km | Stop | The Meetings | Route | 183 | Destination | Arklow | Provider | Tfi Local Link Carlow Kilkenny Wicklow |
| Type | Bus | Distance | 1.3km | Stop | The Meetings | Route | 183 | Destination | Sallins | Provider | Tfi Local Link Carlow Kilkenny Wicklow |
| Type | Bus | Distance | 1.3km | Stop | The Meetings | Route | 183 | Destination | Wicklow | Provider | Tfi Local Link Carlow Kilkenny Wicklow |
Type | Distance | Stop | Route | Destination | Provider | ||||||
|---|---|---|---|---|---|---|---|---|---|---|---|
| Type | Bus | Distance | 3.8km | Stop | Rathdrum | Route | 183 | Destination | Arklow | Provider | Tfi Local Link Carlow Kilkenny Wicklow |
| Type | Bus | Distance | 3.8km | Stop | Rathdrum | Route | 183 | Destination | Wicklow | Provider | Tfi Local Link Carlow Kilkenny Wicklow |
| Type | Bus | Distance | 3.8km | Stop | Rathdrum | Route | 183 | Destination | Sallins | Provider | Tfi Local Link Carlow Kilkenny Wicklow |
| Type | Rail | Distance | 4.0km | Stop | Rathdrum | Route | Rail | Destination | Rosslare Europort | Provider | Irish Rail |
| Type | Rail | Distance | 4.0km | Stop | Rathdrum | Route | Rail | Destination | Wexford (o Hanrahan) | Provider | Irish Rail |
| Type | Rail | Distance | 4.0km | Stop | Rathdrum | Route | Rail | Destination | Greystones | Provider | Irish Rail |
| Type | Rail | Distance | 4.0km | Stop | Rathdrum | Route | Rail | Destination | Gorey | Provider | Irish Rail |
Your Mortgage and Insurance Tools
Check off the steps to purchase your new home
Use our Buying Checklist to guide you through the whole home-buying journey.
Budget calculator
Calculate how much you can borrow and what you'll need to save
A closer look
BER Details
BER No: 113861017
Energy Performance Indicator: 179.19 kWh/m2/yr
Ad performance
- Date listed02/02/2024
- Views6,990
- Potential views if upgraded to an Advantage Ad11,394
Daft ID: 118957552

