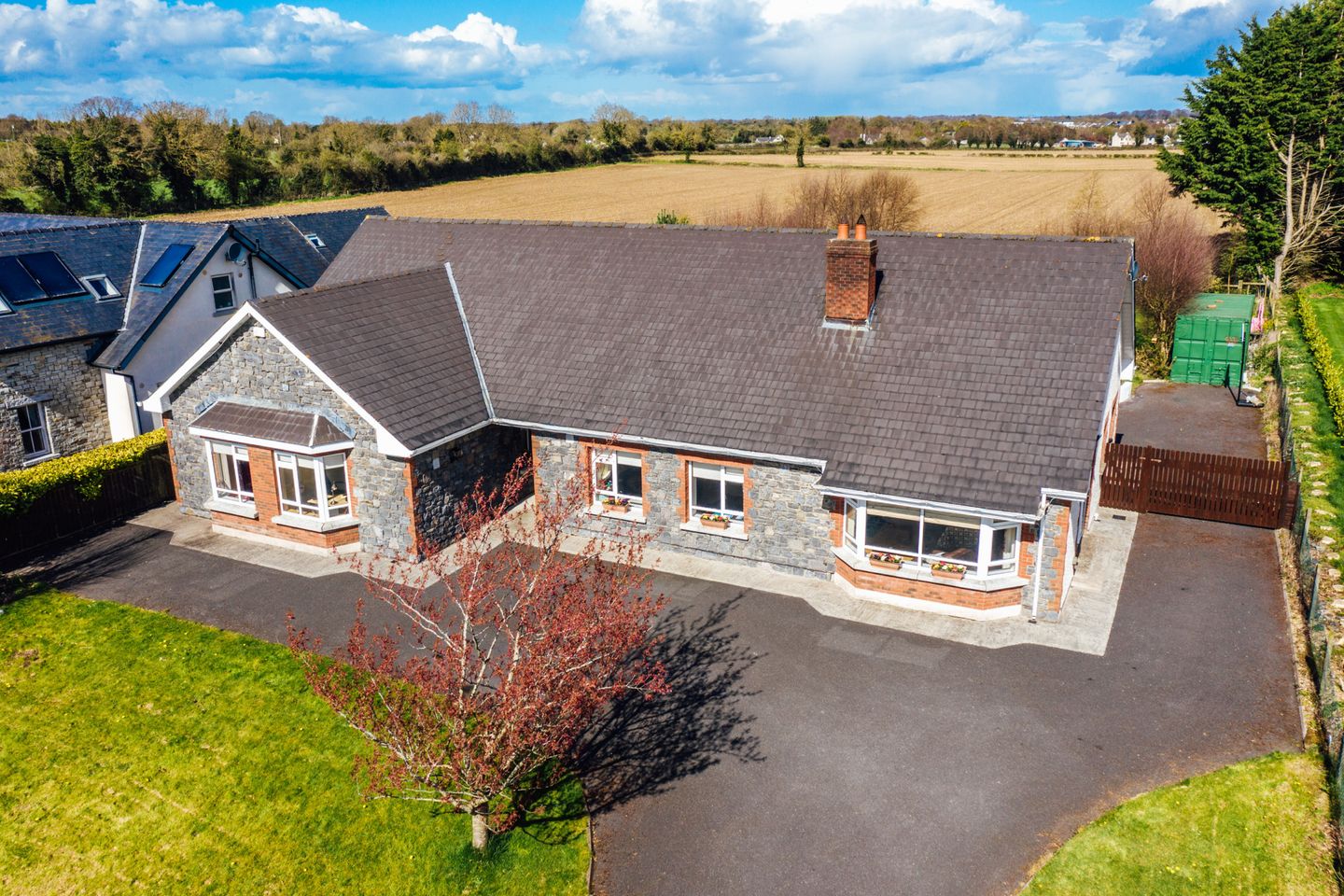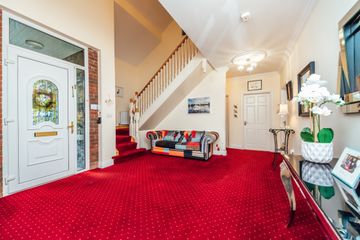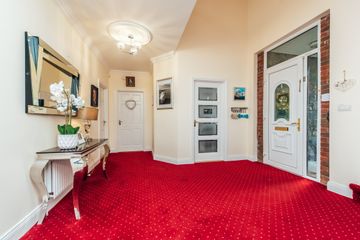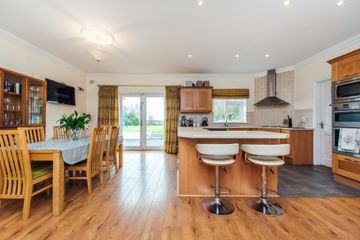


+32

36
Hoganswood
€775,000
4 Bed
3 Bath
233 m²
Detached
Description
- Sale Type: For Sale by Private Treaty
- Overall Floor Area: 233 m²
Sherry Fitzgerald Reilly are pleased to present a most impressive detached family home extending to approximately 233 sq m / 2,500 sq ft with potential to develop an additional 140 sq.m / 1,500 sq.ft of attic space conditional on normal planning requirements. Eir Code: W91 VK42
This wonderful home is designed around todays family lifestyle specification with generous living accommodation and spacious bedrooms combined with fresh neutral decor and warm welcoming finishes ensuring it will appeal as a super family home. It is ideally positioned on approximately 0.22 ha / 0.54 acres of mature grounds in a delightful rustic setting just minutes from Clane village and all the ingredients required for modern family living. Approached through electronic entrance gates along a sweeping driveway this is an attractive, welcoming residence sure to impress even the most discerning purchaser.
The living accommodation consists of 3 lovely reception rooms off a generous entrance hall. There are 4 spacious bedrooms ideal for a growing family and huge potential for a substantial attic conversion ensuring this is a wonderful family home blessed with space. Outside are generous, mature landscaped grounds, an enclosed rear garden, covered deck area and a generous tarmac driveway / yard all enhancing this lovely home.
Hoganswood is a sought after location due to its attractive, rustic yet convenient setting close to Clane village where you can avail of excellent shops, schools, church, cafes, restaurants, pubs, leisure centre and an array of sporting and recreational facilities.
Commuting to Dublin city and its surrounding areas could not be easier via a frequent bus service, rail links from nearby Sallins and Maynooth combined with proximity to the M4 and M7 motorways.
Viewing of this beautiful, spacious family home is highly recommended by appointment.
Entrance Hall 3.2m x 5.6m. With carpet, coved ceiling, alarm keypad, full height ceiling.
Lounge 5.7m x 5.2m. With dual aspect, feature fireplace, laminate flooring, bay window, coved ceiling, tv point, sliding doors to side.
Family / TV Room 4.2m x 5.4m. With feature fireplace, carpet, coved ceiling, connecting doors to kitchen and hallway.
Kitchen Dining Room 6.7m x 5.6m. With fitted Shaker style kitchen, electric oven, hob, extractor hood, part integrated dishwasher, integrated fridge/freezer, microwave, laminate flooring (dining area), vinyl flooring (kitchen area), tiled splashback, coved ceiling, recessed lighting, French door to rear.
Utility Room 3.0m x 3.0m. With Shaker style kitchen, provision for usual appliances, vinyl flooring, tiled splashback, sink unit, rear door access.
Shower Room 3.0m x 1.2m. With shower, wc, whb, vinyl flooring, tiled splashback, shower screen.
Bedroom 1 4.3m x 4.2m. To back with carpet, fitted wardrobes.
Bedroom 2 5.0m x 4.2m. To back with extensive fitted wardrobes, carpet, recessed lighting, tv point.
En-Suite 4.2m x 1.8m. With shower, twin whb, wc, tiled floor, tiled splashback, mirror, shaving light, extractor, recessed lighting, shower screen.
Bedroom 3 3.5m x 3.4m. To front with carpet, bay window.
Bedroom 4 5.0m x 3.6m. To front with fitted wardrobes, bay window, carpet.
Bathroom 3.7m x 3.6m. With bath, wc, whb, shower, Mira electric shower, tiled floor, tiled splashback, shaving light, mirror, shower screen, extractor.
Corridor 6.5m x 1.4m. With carpet, walk in airing cupboard, cove ceiling.
Landing 4.4m x 1.2m. With carpet, gallery view to hallway.
Attic Sheeted floor space (approx 1,500 sq ft) with power points and fluorescent lighting, 3 x Velux Windows and 2 x Fire Escape Velux Windows fitted to rear.
DIRECTIONS:
Directions from Clane, take the Prosperous Road ( R403 ) until you come to first crossroads (Firmount Cross), turn left. Property is down approximately 250 metres on the left hand side.
Eir Code:W91 VK42
GPS: 53.284332 , -6.712495

Can you buy this property?
Use our calculator to find out your budget including how much you can borrow and how much you need to save
Property Features
- Built C. 2007,
- Oil fire central heating
- PVC double glazed windows
- Alarm on ground floor (phonewatch)
- 6 Panel internal doors, blinds, curtain poles
- Electronic entrance gates
- Tarmac driveway and yard
- Elevated rear lawn with retaining walls & feature wall-lights
- Outside Tap
- Enclosed rear gardens
Map
Map
Local AreaNEW

Learn more about what this area has to offer.
School Name | Distance | Pupils | |||
|---|---|---|---|---|---|
| School Name | Clane Boys National School | Distance | 950m | Pupils | 524 |
| School Name | Scoil Bhríde Clane | Distance | 1.1km | Pupils | 524 |
| School Name | Hewetson National School | Distance | 1.6km | Pupils | 84 |
School Name | Distance | Pupils | |||
|---|---|---|---|---|---|
| School Name | Prosperous National School | Distance | 2.8km | Pupils | 477 |
| School Name | Rathcoffey National School | Distance | 5.3km | Pupils | 231 |
| School Name | St Laurences National School | Distance | 5.6km | Pupils | 663 |
| School Name | Staplestown National School | Distance | 5.9km | Pupils | 110 |
| School Name | Caragh National School | Distance | 6.0km | Pupils | 450 |
| School Name | Straffan National School | Distance | 7.1km | Pupils | 401 |
| School Name | Robertstown National School | Distance | 7.1km | Pupils | 182 |
School Name | Distance | Pupils | |||
|---|---|---|---|---|---|
| School Name | Scoil Mhuire Community School | Distance | 860m | Pupils | 1162 |
| School Name | St Farnan's Post Primary School | Distance | 2.8km | Pupils | 518 |
| School Name | Clongowes Wood College | Distance | 2.9km | Pupils | 442 |
School Name | Distance | Pupils | |||
|---|---|---|---|---|---|
| School Name | Coláiste Naomh Mhuire | Distance | 8.3km | Pupils | 1072 |
| School Name | Gael-choláiste Chill Dara | Distance | 8.7km | Pupils | 389 |
| School Name | Naas Cbs | Distance | 8.8km | Pupils | 1014 |
| School Name | Naas Community College | Distance | 10.0km | Pupils | 740 |
| School Name | Piper's Hill College | Distance | 10.8km | Pupils | 1008 |
| School Name | St Wolstans Community School | Distance | 11.0km | Pupils | 770 |
| School Name | Newbridge College | Distance | 12.6km | Pupils | 909 |
Type | Distance | Stop | Route | Destination | Provider | ||||||
|---|---|---|---|---|---|---|---|---|---|---|---|
| Type | Bus | Distance | 450m | Stop | Firmount Cross | Route | 120a | Destination | Ucd Belfield | Provider | Go-ahead Ireland |
| Type | Bus | Distance | 450m | Stop | Firmount Cross | Route | 120b | Destination | Dublin | Provider | Go-ahead Ireland |
| Type | Bus | Distance | 450m | Stop | Firmount Cross | Route | 120a | Destination | Dublin | Provider | Go-ahead Ireland |
Type | Distance | Stop | Route | Destination | Provider | ||||||
|---|---|---|---|---|---|---|---|---|---|---|---|
| Type | Bus | Distance | 450m | Stop | Firmount Cross | Route | 120 | Destination | Dublin | Provider | Go-ahead Ireland |
| Type | Bus | Distance | 450m | Stop | Firmount Cross | Route | 120f | Destination | Dublin | Provider | Go-ahead Ireland |
| Type | Bus | Distance | 450m | Stop | Firmount Cross | Route | 120x | Destination | Dublin | Provider | Go-ahead Ireland |
| Type | Bus | Distance | 450m | Stop | Firmount Cross | Route | 120e | Destination | Dublin | Provider | Go-ahead Ireland |
| Type | Bus | Distance | 460m | Stop | Firmount Cross | Route | 120 | Destination | Edenderry | Provider | Go-ahead Ireland |
| Type | Bus | Distance | 460m | Stop | Firmount Cross | Route | 120 | Destination | Prosperous | Provider | Go-ahead Ireland |
| Type | Bus | Distance | 460m | Stop | Firmount Cross | Route | 120b | Destination | Newbridge | Provider | Go-ahead Ireland |
BER Details

BER No: 116252396
Energy Performance Indicator: 183.35 kWh/m2/yr
Statistics
16/04/2024
Entered/Renewed
20,295
Property Views
Check off the steps to purchase your new home
Use our Buying Checklist to guide you through the whole home-buying journey.

Daft ID: 116186296


Gero Gannon M.I.P.A.V.
045 868412Thinking of selling?
Ask your agent for an Advantage Ad
- • Top of Search Results with Bigger Photos
- • More Buyers
- • Best Price

Home Insurance
Quick quote estimator
