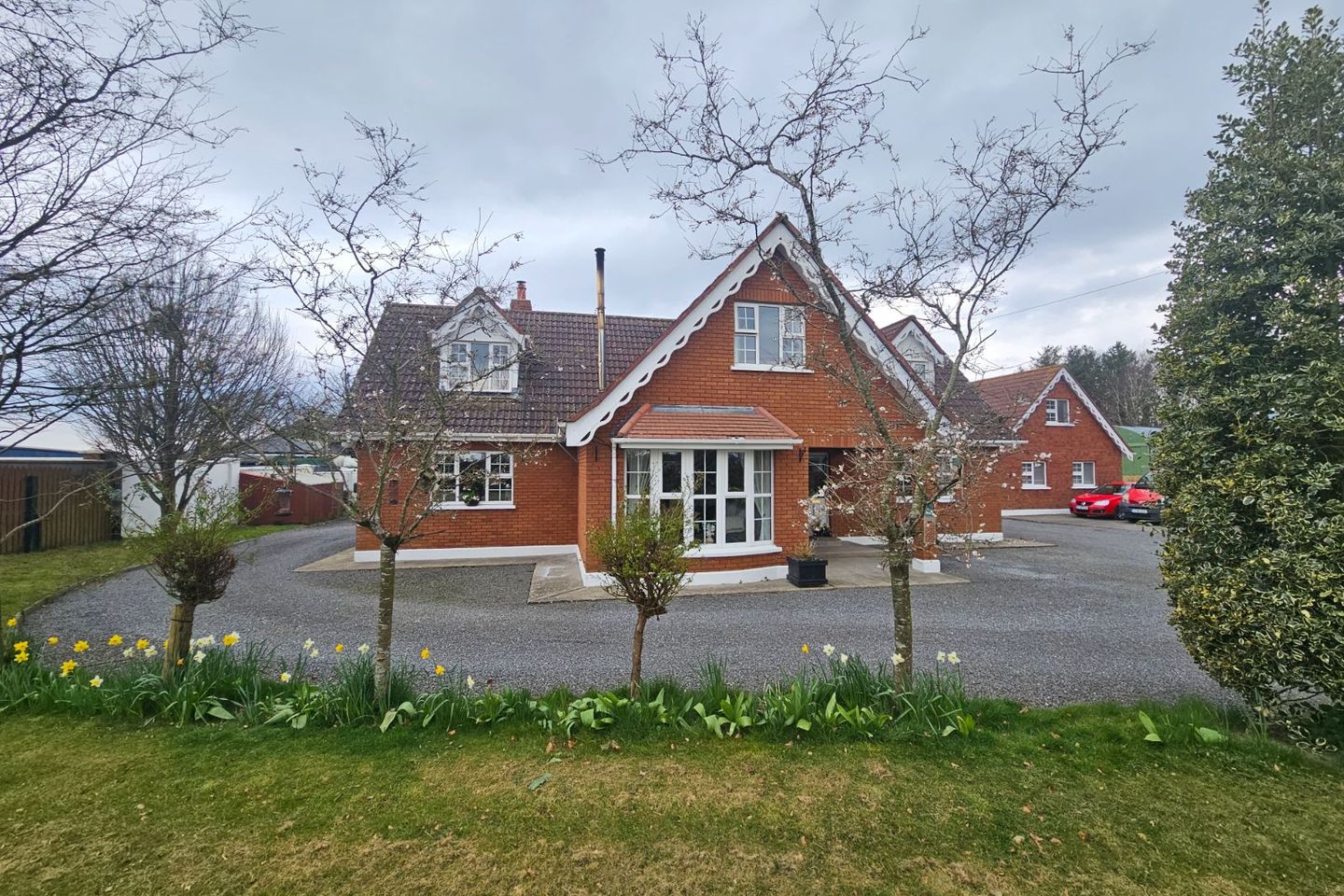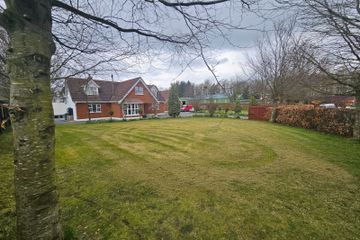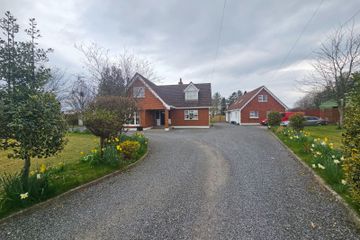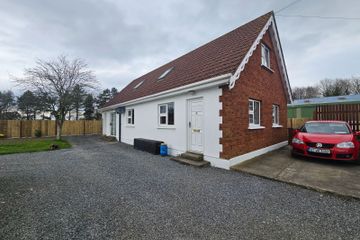



Holly Lodge, Sheshoon, Maddenstown, Suncroft, Co. Kildare, R56TK53
€549,000
- Selling Type:By Private Treaty
- BER No:118307495
- Energy Performance:189.4 kWh/m2/yr
About this property
Highlights
- Contemporary modern 4 bedroomed dormer home with large versatile garage adjacent.
- Garage over two floors divided into sections suitable for many uses
- Spacious country home comprising c. 2090 sq ft of internal livingspace.
- Approached through wrought iron gated and pillared entrance with extensive lawns to front
- Low maintenance attractive brick façade, nicely balanced with projections to both sides.
Description
Appleton Property have great pleasure in presenting the beautiful dormer home to the market for sale, nestled in the equestrian heartland of Kildare in close proximity to the M7 with park and ride rail links at nearby towns of Newbridge and Kildare town. Holly Lodge presents as a fine contemporary four bedroomed dormer home with a large versatile two storey block built garage adjacent. The garage is suitable for many uses , home office, home gym, accommodation for family members stpp. Comprising c. 2090 sq ft on a site of c. 0.5 acres, the property is approached through pillared entrance onto gravel drive way with extensive lawns to both sides with carefully selected planting interspersed within the gardens. The house itself is picturesque and presents as a fine brick fronted dormer home with matching two storey garage adjacent. The internal space is divided into open plan entrance hallway with open livingroom and feature staircase, second large dual aspect livingroom, spacious open plan kitchen diningroom with bespoke country kitchen and island with granite counter top, fully fitted utility and guest wc. There are four well proportioned double bedrooms, one on ground floor level and three on first floor which are served by two large fully tiled bathrooms. The garage is divided into two and is a versatile building finished, plumbed and wired. The property has PVC double glazed windows, oil fired central heating with stove and open fireplace, a low maintenance brick façade, mains water, new septic tank and high-speed fibre broadband. The property has many fine features, fixtures and fittings and has been meticulously maintained by its original owners. To the rear there is a further garden and parking area and a raised walled patio off the main livingroom. This is a very attractive home in a highly sought after location. Viewing is strictly by appointment with sole selling agent, Austin Egan of Appleton Property, Kilcullen. Accommodation: Entrance Hall/ lobby: 7.9m x 6.5m Open plan entrance lobby through double doors with side panels opening into livingroom 1 with porcelain tiled floor – please advise ) with open staircase carpeted to centre with retaining bars. Solid fuel stove with feature stone wall backdrop, with arched floor to ceiling windows overlooking lawned front garden. Curtains and poles. Livingroom 1: 6.4m x 4.2m Large dual aspect livingroom with contemporary wall mounted electric fire on tiled feature wall, with double glass doors to raised patio area to the rear, carpeted floor, curtains and poles and tie backs. Kitchen/Dining: 8.4m x 3.4m Bright spacious kitchen/ dining room across the rear of the house with fully fitted units with ample storage, granite counter tops, a solid door country style kitchen, 5 ring gas hob and extractor fan, kitchen island with sink unit and storage, integrated whirlpool grill, integrated ornamental coffee machine, Stanley range, two integrated Neff ovens and grill, integrated dishwasher, with tastefully tiled floor and recessed lighting. On the dining side there is an open fire place with granite hearth, ornate light fitting. With three windows in this room with curtains and poles and tie backs, roman blinds. Utility: 3.0m x 1.7m Fully fitted utility with granite counter top, solid kitchen units, rear door. Guest WC: 1.7 x 0.75m Ground floor facility with WHB and pedestal, WC. Ground Floor Bedroom: 3.6m x 3.4m Spacious double bedroom with laminate floor, curtains, poles and tie backs. Bedroom 2: 4.7m x 3.7m Dual aspect gable end bedroom with dormer window to front and gable window to side. A good sized double bedroom with carpeted floor, curtains and poles. Landing: 8.3m x 2.2m Expansive landing area with carpeted floor. Bedroom 3: 4.6m x 3.8m Dual aspect gable end bedroom with dormer window to front and gable window to side. A good sized double bedroom with carpeted floor, curtains and poles Bedroom 4: 4.0m x 3.8m Large double bedroom to front with storage recesses, curtains and poles on dormer window, carpeted floor, storage access to eaves. Bathroom 1: 3.9m x 1.7m Fully tiled bathroom with shower enclosure, Triton shower, WHB and pedestal, Velux window. Bathroom 2: 3.7m x 2.0m Fully tiled bathroom with wc, bath, Triton T90 sr shower, whb and vanity unit with wall mounted mirror Hotpress : Large hotpress with shelved storage. Outside: Pillared and gated entrance onto gravel driveway. Site primarily in lawn with mature planting and landscaping features. With raised and walled patio to the rear. Low maintenance brick façade with pvc double glazed windows. Two storey garage built in keeping with the house. Services: Main Water. Septic Tank.
The local area
The local area
Sold properties in this area
Stay informed with market trends
Local schools and transport
Learn more about what this area has to offer.
School Name | Distance | Pupils | |||
|---|---|---|---|---|---|
| School Name | Suncroft National School | Distance | 1.5km | Pupils | 45 |
| School Name | Ballysax National School | Distance | 1.8km | Pupils | 151 |
| School Name | St. Catherine Of Sienna | Distance | 3.4km | Pupils | 149 |
School Name | Distance | Pupils | |||
|---|---|---|---|---|---|
| School Name | St Annes Special School | Distance | 4.8km | Pupils | 73 |
| School Name | Ballyshannon National School | Distance | 4.8km | Pupils | 123 |
| School Name | Athgarvan National School | Distance | 4.9km | Pupils | 305 |
| School Name | Kildare Town Educate Together National School | Distance | 5.1km | Pupils | 420 |
| School Name | Newbridge Educate Together National School | Distance | 5.1km | Pupils | 412 |
| School Name | St Brigid's Kildare Town Primary School | Distance | 5.2km | Pupils | 1012 |
| School Name | Gaescoil Chill Dara | Distance | 5.2km | Pupils | 304 |
School Name | Distance | Pupils | |||
|---|---|---|---|---|---|
| School Name | Curragh Community College | Distance | 3.4km | Pupils | 300 |
| School Name | Kildare Town Community School | Distance | 6.5km | Pupils | 1021 |
| School Name | Cross And Passion College | Distance | 7.4km | Pupils | 841 |
School Name | Distance | Pupils | |||
|---|---|---|---|---|---|
| School Name | St Conleth's Community College | Distance | 7.7km | Pupils | 753 |
| School Name | Holy Family Secondary School | Distance | 8.1km | Pupils | 777 |
| School Name | Patrician Secondary School | Distance | 8.1km | Pupils | 917 |
| School Name | Newbridge College | Distance | 8.5km | Pupils | 915 |
| School Name | St Kevin's Community College | Distance | 13.2km | Pupils | 803 |
| School Name | Ardscoil Rath Iomgháin | Distance | 14.0km | Pupils | 743 |
| School Name | St Pauls Secondary School | Distance | 14.1km | Pupils | 790 |
Type | Distance | Stop | Route | Destination | Provider | ||||||
|---|---|---|---|---|---|---|---|---|---|---|---|
| Type | Bus | Distance | 1.6km | Stop | Suncroft | Route | 126d | Destination | Kildare | Provider | Go-ahead Ireland |
| Type | Bus | Distance | 1.6km | Stop | Suncroft | Route | 126d | Destination | Out Of Service | Provider | Go-ahead Ireland |
| Type | Bus | Distance | 1.6km | Stop | Suncroft | Route | 126t | Destination | Rathangan | Provider | Go-ahead Ireland |
Type | Distance | Stop | Route | Destination | Provider | ||||||
|---|---|---|---|---|---|---|---|---|---|---|---|
| Type | Bus | Distance | 1.7km | Stop | Suncroft | Route | 126b | Destination | Dublin | Provider | Go-ahead Ireland |
| Type | Bus | Distance | 2.2km | Stop | Brownstown | Route | 126 | Destination | Rathangan | Provider | Go-ahead Ireland |
| Type | Bus | Distance | 2.2km | Stop | Brownstown | Route | 126a | Destination | Rathangan | Provider | Go-ahead Ireland |
| Type | Bus | Distance | 2.2km | Stop | Brownstown | Route | 126 | Destination | Kildare | Provider | Go-ahead Ireland |
| Type | Bus | Distance | 2.2km | Stop | Brownstown | Route | 126a | Destination | Kildare | Provider | Go-ahead Ireland |
| Type | Bus | Distance | 2.2km | Stop | Brownstown | Route | 126u | Destination | Ucd Belfield | Provider | Go-ahead Ireland |
| Type | Bus | Distance | 2.2km | Stop | Brownstown | Route | 126a | Destination | Dublin | Provider | Go-ahead Ireland |
Your Mortgage and Insurance Tools
Check off the steps to purchase your new home
Use our Buying Checklist to guide you through the whole home-buying journey.
Budget calculator
Calculate how much you can borrow and what you'll need to save
BER Details
BER No: 118307495
Energy Performance Indicator: 189.4 kWh/m2/yr
Statistics
- 28/07/2025Entered
- 4,765Property Views
- 7,767
Potential views if upgraded to a Daft Advantage Ad
Learn How
Daft ID: 16218113


