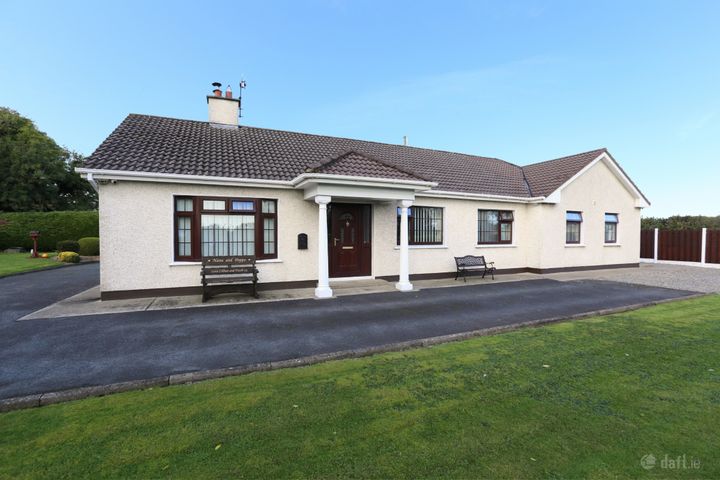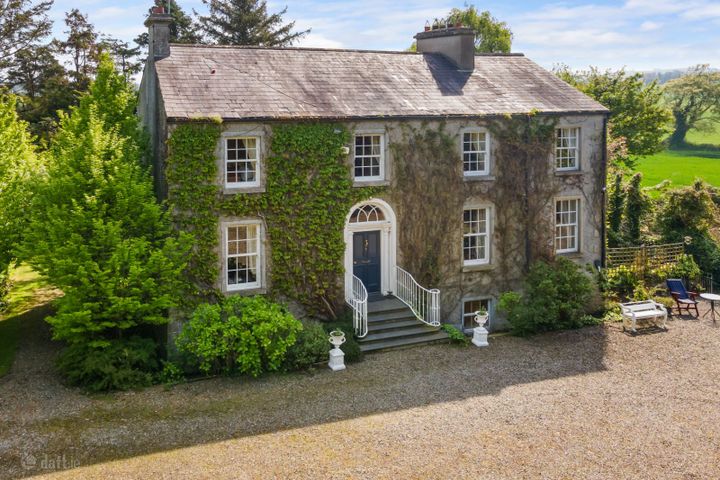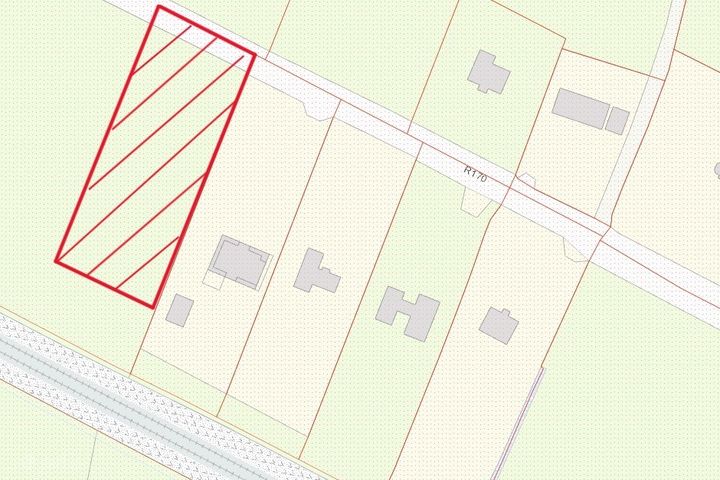Grangebellew, Louth
4 Properties for Sale in Grangebellew, Louth
Carrickbaggot, Grangebellew, Co Louth, A92C998
5 Bed3 Bath141 m²BungalowWalshestown House, Walshestown, Clogherhead, Clogherhead, Co. Louth, A92HD99
6 Bed5 Bath409 m²DetachedViewing AdvisedThe Grange, Piperstown, Drogheda, Co. Louth, A92P9K0
6 Bed7 Bath740 m²DetachedSlieveboy, Dunleer, Co. Louth
0.75 acSite
Didn't find what you were looking for?
Expand your search:
Explore Sold Properties
Stay informed with recent sales and market trends.
Most visible agents in Grangebellew








