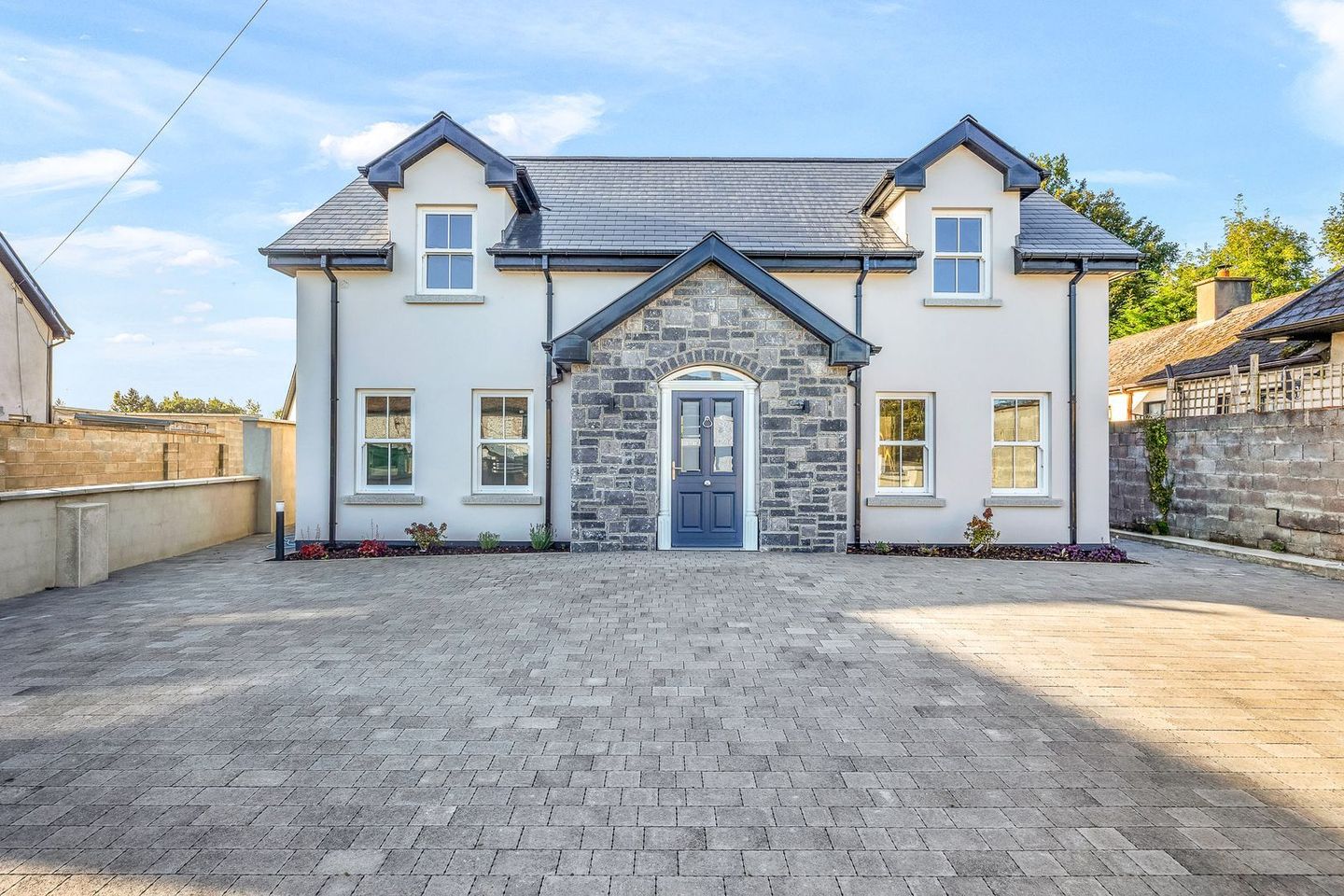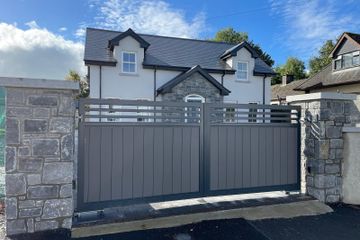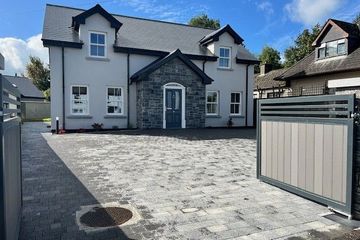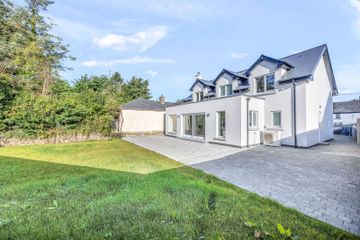



Irishtown, Fairyhouse Road, Ratoath, Ratoath, Co. Meath, A85FA46
€775,000
- Price per m²:€4,036
- Estimated Stamp Duty:€7,750
- Selling Type:By Private Treaty
- BER No:118832880
- Energy Performance:32.62 kWh/m2/yr
About this property
Highlights
- An exceptional four detached new build residence, ideally located in the heart of Ratoath Village.
- This beautifully finished home sits on a generous c. 0.13-acre site.
- Offers c. 192 sqm of luxurious living space with a commendable A2 energy rating.
- A fully enclosed south facing rear garden.
- This is a modern home offering the perfect blend of style, comfort and efficiency!
Description
Gordon Hughes Estate Agents proudly presents ‘Irishtown’ to the market. An exceptional four detached new build residence, ideally located in the heart of Ratoath Village. This beautifully finished home sits on a generous c. 0.13-acre site and offers c. 192 sqm of luxurious living space with a commendable A2 energy rating. The attention to detail is clear from the outset, a granite capped boundary wall, stone entrance piers and electric gates set the tone for an elegant approach. The fully cobbled driveway is complemented by newly planted flowerbeds and fitted with contemporary bollard-style exterior lighting. The spaciously designed interior includes a large entrance hall, bright sitting room and living room, expansive open plan kitchen/dining area, four generous sized bedrooms, three contemporary bathrooms, a separate utility room and a large rear patio ideal for outdoor entertaining. A fully enclosed south facing rear garden with a paved patio area is perfect for outdoor dining and entertaining and the rear garden is finished with a grassed section. Accessed directly from the kitchen through a 3.2m sliding door. The enclosed garden provides both privacy and security. Mature trees beyond the boundary wall create a natural backdrop. This is a modern home offering the perfect blend of style, comfort and efficiency! Accommodation: Entrance Hall 2.33m x 5.10m A stunning welcome to this exceptional home with an impressive double height entryway that is flooded with natural light. The impressive hallway is finished with premium tiled flooring. A striking staircase leads to the upper level enhanced by a roof light overhead that further brightens the space. Sittingroom 4.11m x 3.90m Positioned to the front of the property, fitted with wide plank flooring and two elegant sliding sash windows allowing an abundance of natural light to flood the space. Livingroom 4.19m x 3.90m Also located to the front of the property. Fitted with wide plank flooring and two large sliding sash windows which fill the room with natural light. Double doors opening directly to the kitchen/dining area offering excellent flow. Kitchen/Diner (Kitchen section 2.95m x 3.91m. Dining section 6.38m x 6.44m) This outstanding kitchen and dining space is the true centrepiece of the home. The crafted shaker-style kitchen is finished with premium Quartz worktops with matching upstands, peninsula unit and a full suite of new integrated appliances. Provision for a stove offers further versatility to the space. Recessed downlighting creates a bright contemporary ambience. The dining area is bathed in natural light thanks to a striking 3.2 m slider which connects to the outdoors - opening on to a paved patio and a fully south facing garden for relaxed family living. Utility Room 4.34m x 1.78m Accessed from the kitchen and door leading out to the side of the property. Finished with shaker wall and floor units and tiled floor. An internal door leads to a convenient shower room. Shower Room 2.48m x 1.67m Conveniently located off the utility - fully tiled and fitted with wc, a corner shower with rainfall head, wall hung whb with vanity with illuminated mirror above. Landing 3.45m x 2.50m Fitted with wide plank laminate flooring and recessed lighting. Master Bedroom 4.19m x 3.91m. A bright room located to the front of the property. Finished with wide plank laminate flooring and features pull down Keylite stairs providing convenient access to attic storage. The bedroom leads directly in to a stylish en-suite bathroom. En-Suite 3.05m x 1.61m Fully tiled with a large corner shower enclosure with rainfall head, WC and whb with a floating vanity unit with drawers. A mirror with built in lighting and a window for natural light. Bedroom 2 4.11m x 3.87m Located upstairs to the front of the property and is enhanced by a sliding sash window. Finished with wide plank laminate flooring. Bedroom 3 4.11m x 3.58m Situated upstairs at the rear of the property featuring a large window overlooking the back garden. Finished with a wide plank laminate flooring. Bedroom 4 3.51m x 3.33m. Located upstairs to the rear of the property, this bright bedroom is fitted with wide plank laminate flooring and a large window overlooks the back garden. Family Bathroom 3.51m x 2.01m Located upstairs at the rear of the property. Fully tiled and fitted with a large double window providing natural light and ventilation. The suite includes a WC, whb with floating vanity unit with under storage, a mirror with built in lighting, a bath with shower attachment and a separate shower. Special Features Include: BER: A2. BER Number: 118832880 Services: Samsung Air to water hear pump, MHRV system, mains water & main sewage. Generous landscaped site of c. 0.13 of an acre including a fully cobbled driveway. Property is approached with a granite capped wall complemented by elegant stone entrance piers and fitted with stylish electric gates. Sleek exterior including: - a stunning stone-front porch, granite window sills, black PVC fascia, soffits and gutters Built c. 2025. Underfloor heating throughout downstairs. Smart thermostats in each room. Wired for alarm. High quality woodwork through, including skirtings, architraves and all internal doors. A really rare opportunity to purchase an exception family within the heart of Ratoath Village. Directions: EIRCODE: A85 VX20 GPS Co-Ordinates: 53.50676, -6.46508
Standard features
The local area
The local area
Sold properties in this area
Stay informed with market trends
Local schools and transport

Learn more about what this area has to offer.
School Name | Distance | Pupils | |||
|---|---|---|---|---|---|
| School Name | Ratoath Junior National School | Distance | 340m | Pupils | 244 |
| School Name | Ratoath Senior National School | Distance | 420m | Pupils | 360 |
| School Name | St Paul's National School Ratoath | Distance | 890m | Pupils | 576 |
School Name | Distance | Pupils | |||
|---|---|---|---|---|---|
| School Name | Ashbourne Educate Together National School | Distance | 3.4km | Pupils | 410 |
| School Name | Ashbourne Community National School | Distance | 3.6km | Pupils | 303 |
| School Name | Gaelscoil Na Mí | Distance | 3.7km | Pupils | 283 |
| School Name | St Andrew's Curragha | Distance | 3.8km | Pupils | 112 |
| School Name | Rathbeggan National School | Distance | 4.1km | Pupils | 223 |
| School Name | St Declan's National School Ashbourne | Distance | 4.3km | Pupils | 647 |
| School Name | St Seachnall's National School | Distance | 5.0km | Pupils | 623 |
School Name | Distance | Pupils | |||
|---|---|---|---|---|---|
| School Name | Ratoath College | Distance | 870m | Pupils | 1112 |
| School Name | De Lacy College | Distance | 4.0km | Pupils | 913 |
| School Name | Coláiste Rioga | Distance | 4.7km | Pupils | 193 |
School Name | Distance | Pupils | |||
|---|---|---|---|---|---|
| School Name | Ashbourne Community School | Distance | 5.1km | Pupils | 1111 |
| School Name | Community College Dunshaughlin | Distance | 5.6km | Pupils | 1135 |
| School Name | St. Peter's College | Distance | 9.8km | Pupils | 1227 |
| School Name | Le Chéile Secondary School | Distance | 11.2km | Pupils | 959 |
| School Name | Colaiste Pobail Setanta | Distance | 12.2km | Pupils | 1069 |
| School Name | Hartstown Community School | Distance | 12.7km | Pupils | 1124 |
| School Name | Hansfield Etss | Distance | 12.9km | Pupils | 847 |
Type | Distance | Stop | Route | Destination | Provider | ||||||
|---|---|---|---|---|---|---|---|---|---|---|---|
| Type | Bus | Distance | 140m | Stop | Ratoath | Route | 103 | Destination | Dublin | Provider | Bus Éireann |
| Type | Bus | Distance | 140m | Stop | Ratoath | Route | 109d | Destination | Trim | Provider | Bus Éireann |
| Type | Bus | Distance | 140m | Stop | Ratoath | Route | Dk01 | Destination | Dunshaughlin, Stop 104651 | Provider | Royal Breffni Tours Ltd |
Type | Distance | Stop | Route | Destination | Provider | ||||||
|---|---|---|---|---|---|---|---|---|---|---|---|
| Type | Bus | Distance | 140m | Stop | Ratoath | Route | 109a | Destination | Kells | Provider | Bus Éireann |
| Type | Bus | Distance | 140m | Stop | Ratoath | Route | 103 | Destination | Ratoath | Provider | Bus Éireann |
| Type | Bus | Distance | 140m | Stop | Ratoath | Route | 194 | Destination | Skryne Road | Provider | Ashbourne Connect |
| Type | Bus | Distance | 160m | Stop | Woodlands Park | Route | 194 | Destination | Stephen's Green Nth | Provider | Ashbourne Connect |
| Type | Bus | Distance | 160m | Stop | Woodlands Park | Route | 105 | Destination | Ashbourne | Provider | Bus Éireann |
| Type | Bus | Distance | 160m | Stop | Woodlands Park | Route | 105x | Destination | St. Stephen's Green | Provider | Bus Éireann |
| Type | Bus | Distance | 160m | Stop | Woodlands Park | Route | 105x | Destination | U C D Belfield | Provider | Bus Éireann |
Your Mortgage and Insurance Tools
Check off the steps to purchase your new home
Use our Buying Checklist to guide you through the whole home-buying journey.
Budget calculator
Calculate how much you can borrow and what you'll need to save
BER Details
BER No: 118832880
Energy Performance Indicator: 32.62 kWh/m2/yr
Statistics
- 06/10/2025Entered
- 11,456Property Views
- 18,673
Potential views if upgraded to a Daft Advantage Ad
Learn How
Daft ID: 16312686

