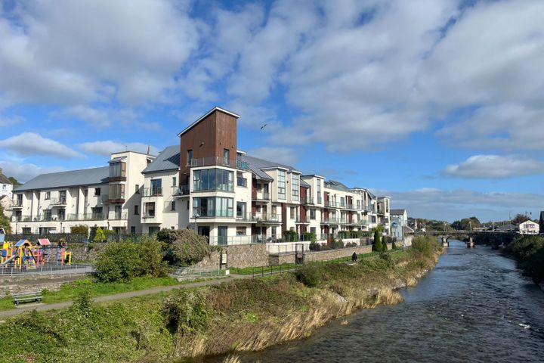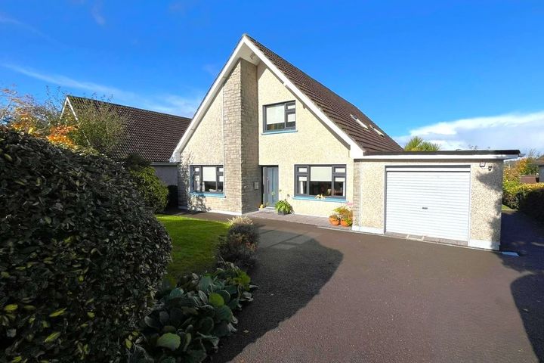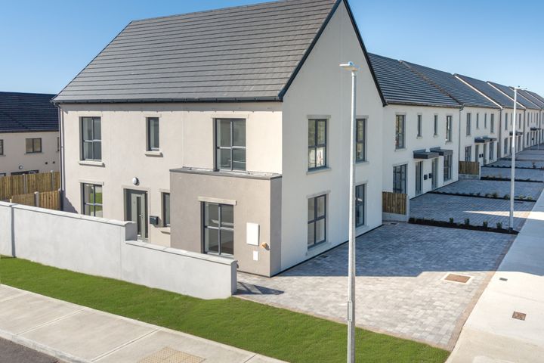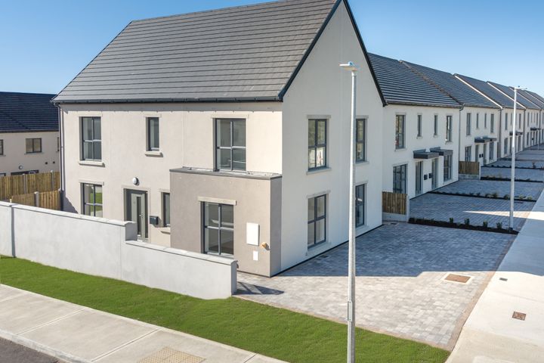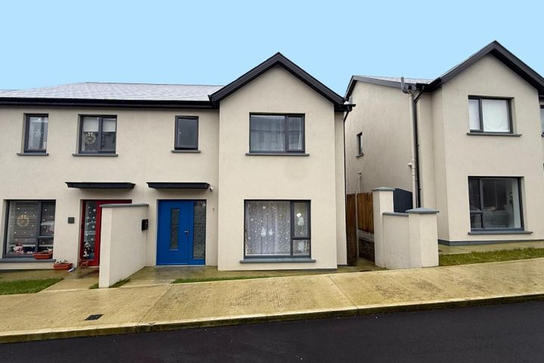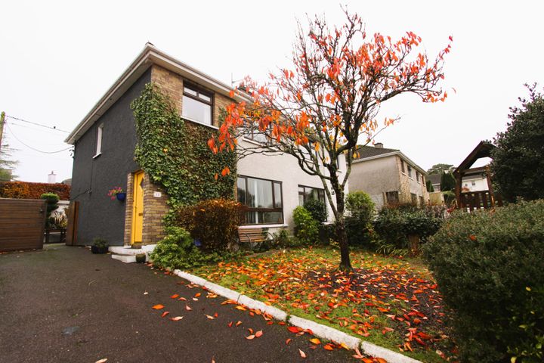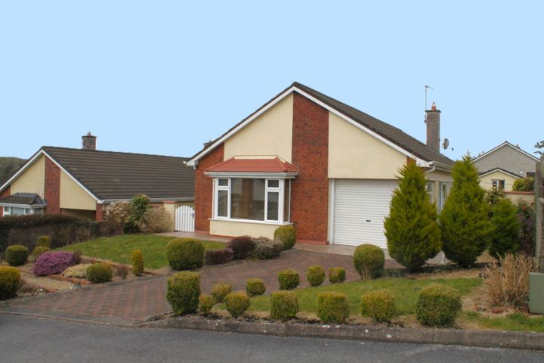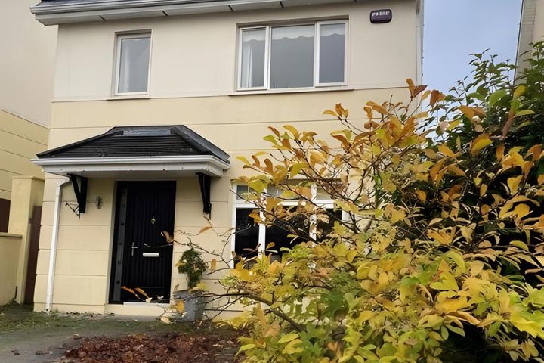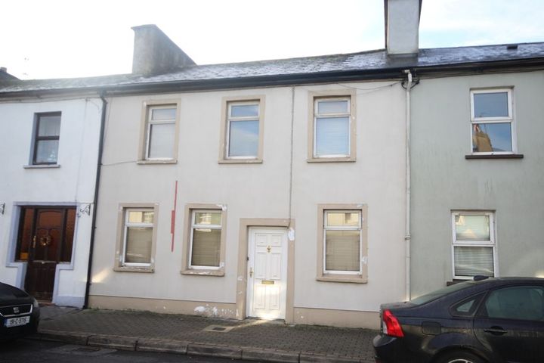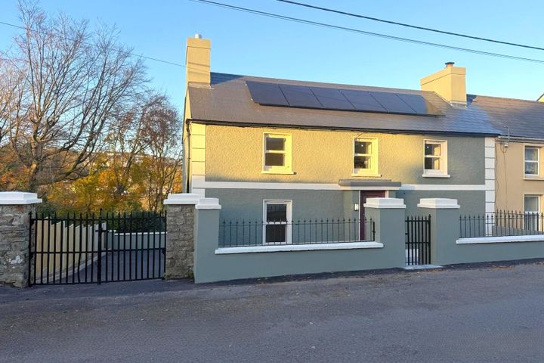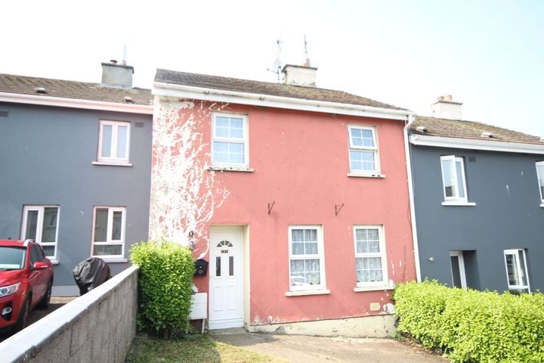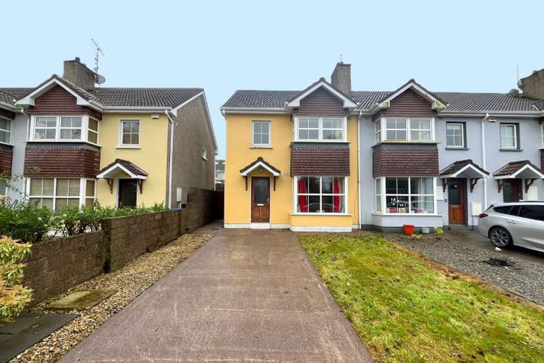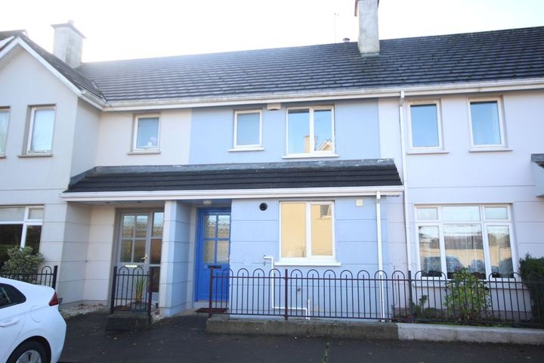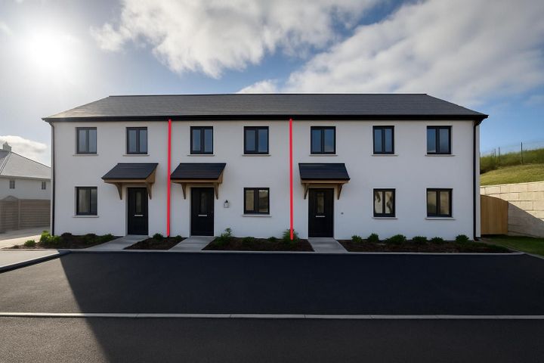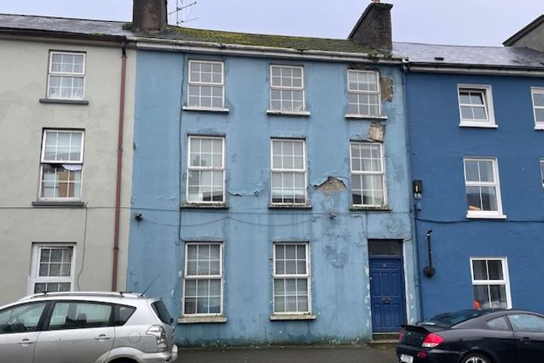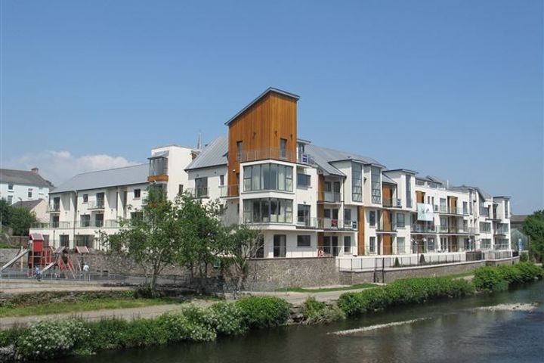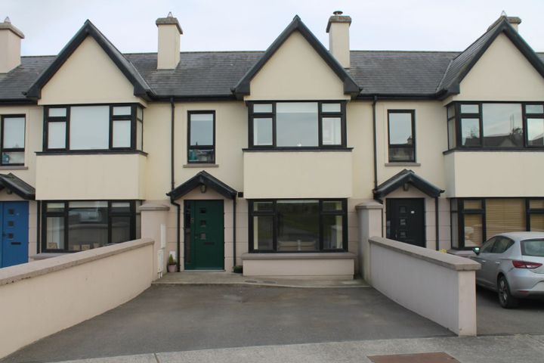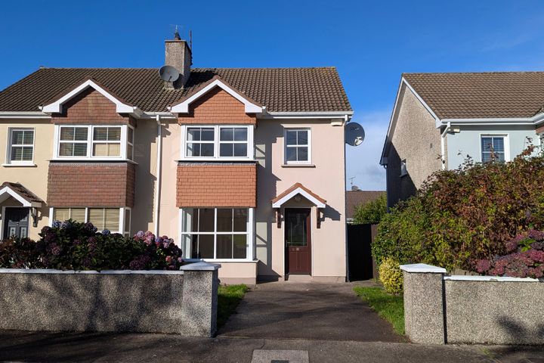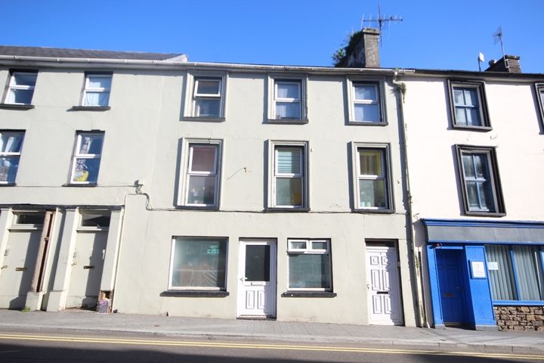55 Properties for Sale in Bandon, Cork
Brendan Bowe
Bowe Property
10 Riverbank, Bandon, Co. Cork, P72YY19
2 Bed3 BathDuplexAdvantageMajella Galvin
DNG Michael Galvin
5 Maple Place, Dunmanway Road, Bandon, Co. Cork, P72PP80
3 Bed3 Bath112 m²Semi-DEnergy EfficientAdvantageMark Kelly
Mark Kelly Propertyonline
7 Avondale Drive, Bandon, Bandon, Co. Cork, P72EH28
5 Bed2 Bath220 m²DetachedViewing AdvisedAdvantageCul Na Greine, Cul Na Gréine, Coolfadda, Bandon, Co. Cork
PHASE 4 - NOW LAUNCHED - LIMITED AVAILABILITY OF 2, 3 & 4 BED HOMES
€327,500
2 BedTerrace4 more Property Types in this Development
Cul na Greine, Coolfadda, Bandon, Co. Cork
PHASE 4 - NOW LAUNCHED - LIMITED AVAILABILITY OF 2, 3 AND 4 BED HOMES
€327,500
2 Bed3 BathTerrace3 more Property Types in this Development
7 Maple View, Dunmanway Road, Bandon, Co. Cork, P72Y280
3 Bed3 Bath102 m²End of Terrace11 Riverview Estate, Doherty's Road, Bandon, Co. Cork, P72YF10
3 Bed2 Bath110 m²Semi-D8 Oaklawn, Castle Road, Bandon, Co. Cork, P72ED92
3 Bed2 Bath105 m²Bungalow2 Rosewood Avenue, Bandon, Co. Cork, P72VF83
4 Bed4 Bath146 m²Detached33r Oliver Plunkett Street, Bandon, Bandon, Co. Cork, P72X640
3 Bed1 Bath65 m²TownhouseRiverdale House Castle Road, Bandon, Co. Cork, P72NP60
4 Bed2 Bath127 m²End of Terrace23 Richmond Court, Bandon, Bandon, Co. Cork, P72PR20
3 Bed1 Bath105 m²Terrace12 The Mews, Wetherton, Bandon, Co. Cork, P72F104
3 Bed3 Bath90 m²Semi-D13 Rosewood Lawn, Bandon, Bandon, Co. Cork, P72P026
2 Bed2 Bath65 m²Terrace21 Cedar View, Bandon, Bandon, Co. Cork
2 Bed2 Bath84 m²Terrace25 Oliver Plunkett Street, Bandon, Co. Cork
6 Bed3 BathTerrace9 Riverbank, North Main Street, Bandon, Co. Cork, P72PD91
2 Bed2 Bath88 m²Duplex92 Inis Órga, Curryclogh, Bandon, Co. Cork, P72H020
3 Bed3 Bath88 m²Terrace4 The Close, Wetherton, Bandon, Co. Cork, P72PP59
3 Bed3 Bath87 m²Semi-D13 North Main Street, Bandon, Co. Cork
3 Bed3 Bath120 m²Townhouse
Explore Sold Properties
Stay informed with recent sales and market trends.






