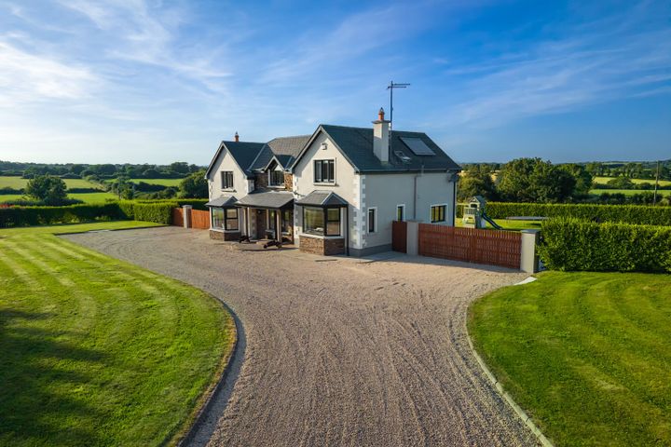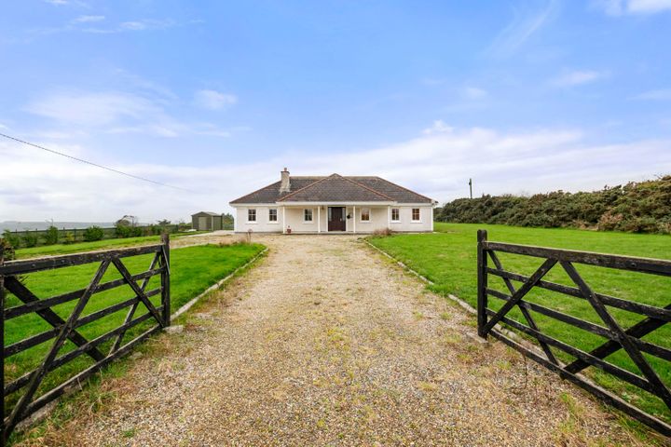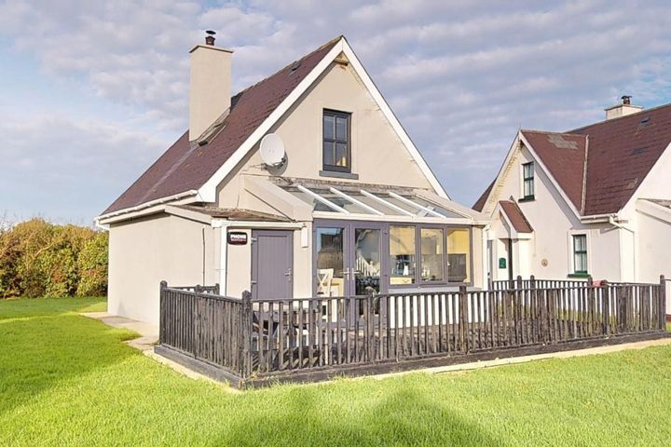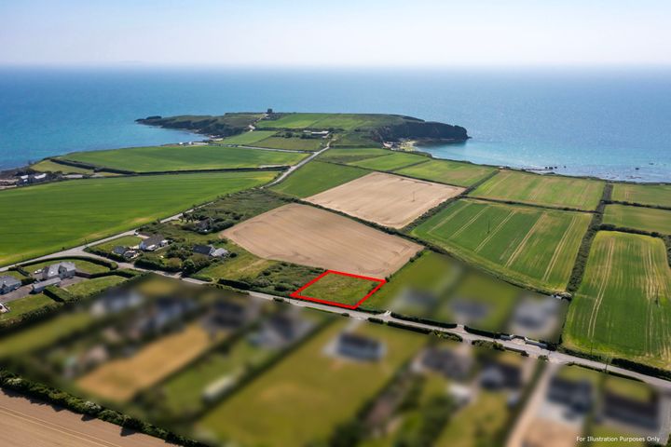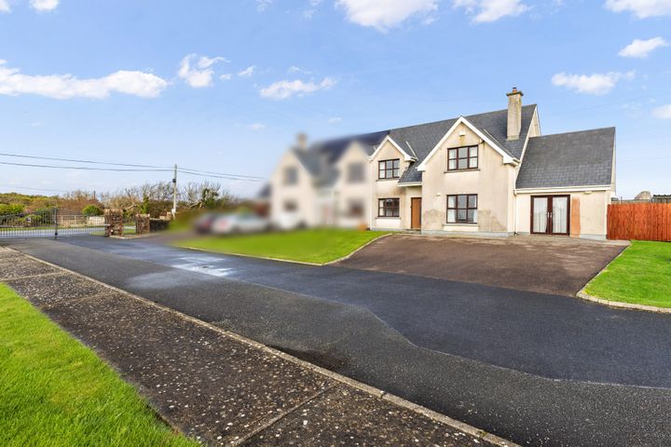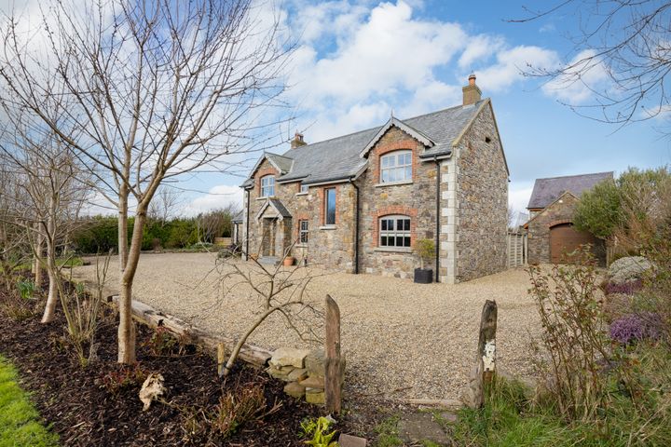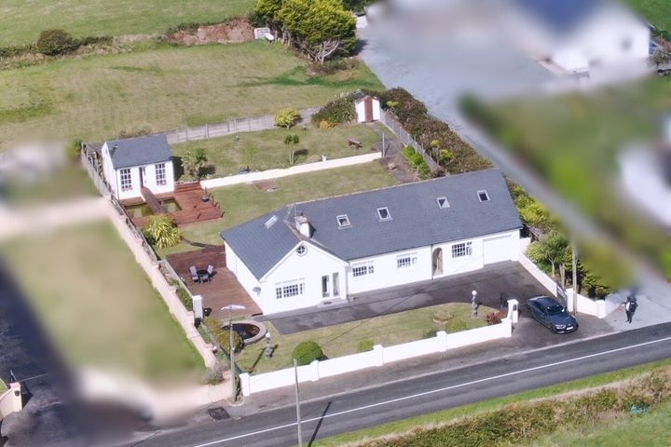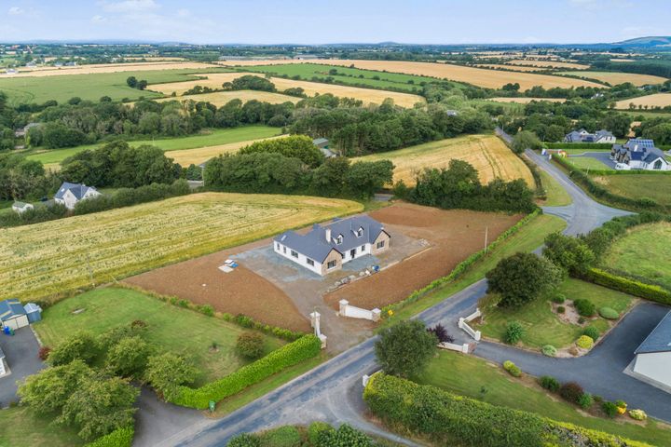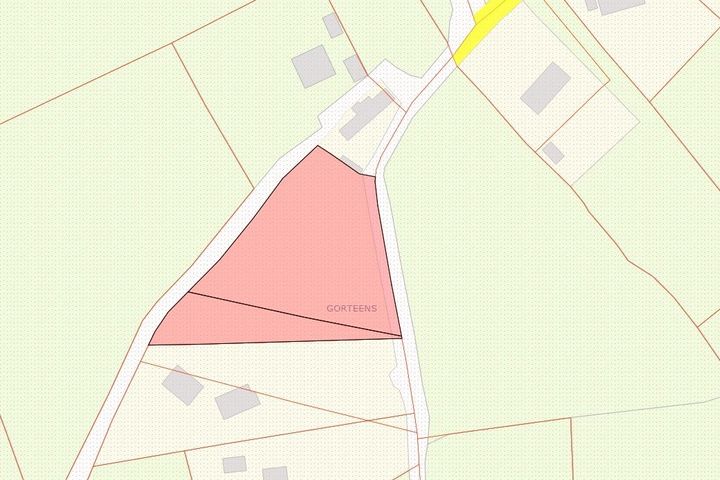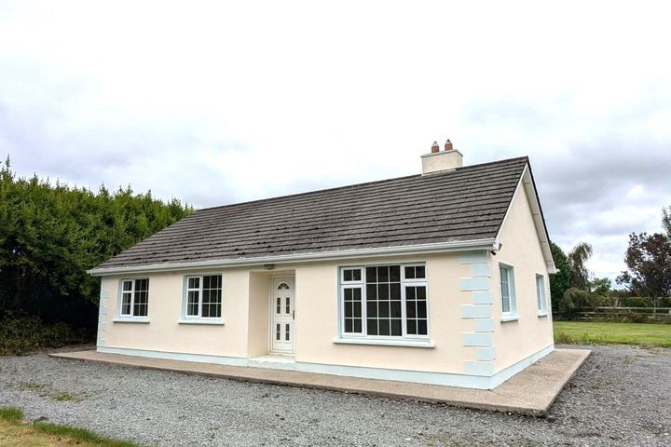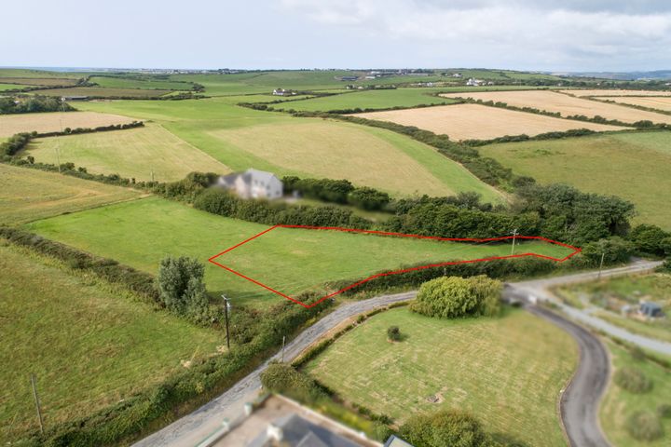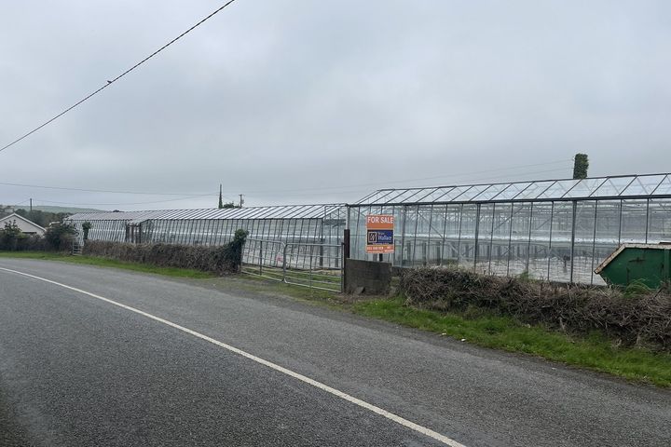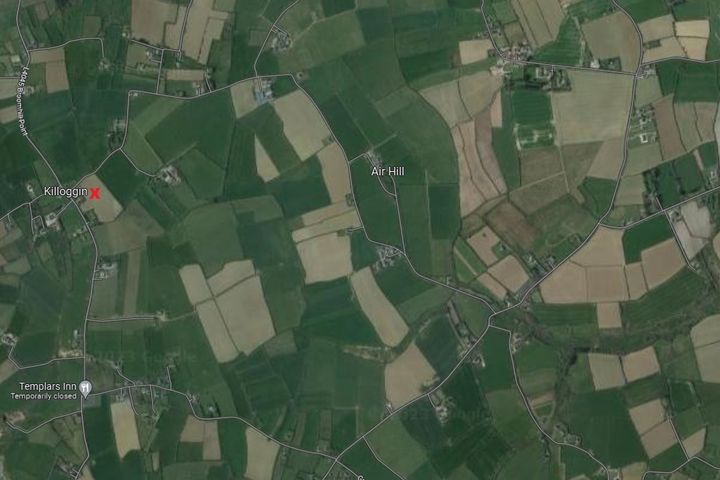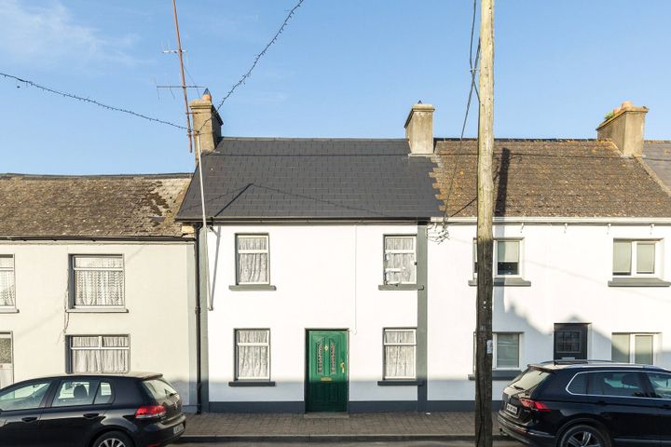18 Properties for Sale in Fethard-On-Sea, Wexford
Moovingo
Moovingo
Clonmines, Wellingtonbridge, Garrycullen, Co. Wexford, Y35X438
4 Bed3 Bath213 m²DetachedAdvantagePhilip Carton MIPAV
P N O'Gorman Auctioneers & Valuers
Battlestown, Ramsgrange, Ramsgrange, Co. Wexford, Y34X061
4 Bed3 Bath135 m²BungalowAdvantage5 Sandeel Cottages,, Hookless Village, Fethard On Sea,, Wexford, Y34DD73
3 Bed2 Bath90 m²DetachedRamstown (Site), Fethard On Sea, Co. Wexford
0.4 acSite2 Ceol Na Mara, Templetown, Fethard-On-Sea, Co Wexford, Y34CD82
5 Bed4 Bath178 m²Semi-DTempletown, Fethard, Co. Wexford, Y34Y236
4 Bed4 Bath219 m²DetachedTempletown, Fethard On Sea, Co. Wexford, Y34KF58
4 Bed2 Bath185 m²BungalowCurraghmore Upper, Saltmills, Co. Wexford., Y34KC79
4 Bed4 BathDetachedGorteens, Saltmills, Fethard-On-Sea, Co. Wexford
1 acSiteKinnagh, Ballycullane, Co. Wexford, Y34NW88
3 Bed1 Bath78 m²DetachedSite At Graigue Great, Fethard On Sea, Co Wexford
SiteAppletree Cottage, Sluice Lane, Fethard-On-Sea, Co. Wexford, Y34W283
3 Bed2 Bath111 m²DetachedBattlestown, Duncannon, Co. Wexford
0.75 acSiteHarrylock, Fethard, Co. Wexford, Y34P738
5 Bed4 Bath301 m²DetachedRalph Hill, Ralph, Fethard-On-Sea, Co. Wexford, Y34F622
0.84 acSiteKilcloggan, Templetown, Fethard-On-Sea, Co. Wexford
3 acSiteMain Street, Fethard, Co. Wexford, Y34R602
3 Bed1 Bath88 m²Terrace3 Tur Dubhain, Churchtown, Fethard, Co. Wexford, Y34EN22
4 Bed2 Bath104 m²Detached
Didn't find what you were looking for?
Expand your search:
Explore Sold Properties
Stay informed with recent sales and market trends.






