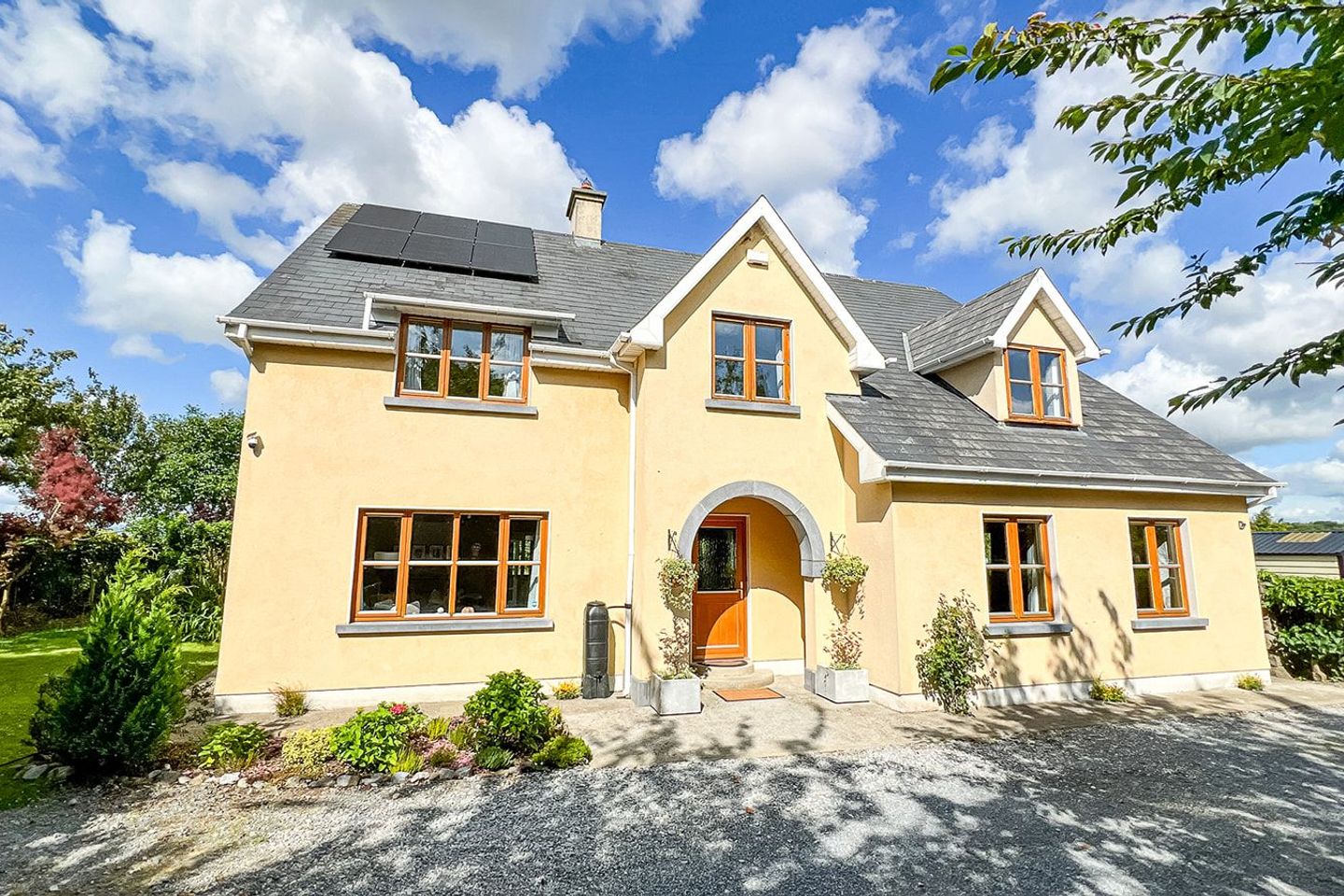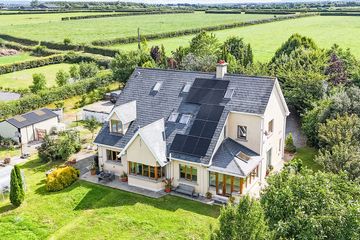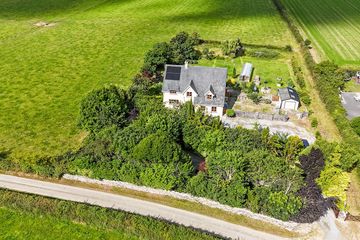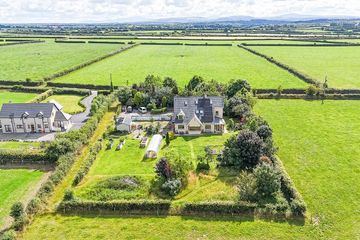



Kellsgrange, Kells, Co. Kilkenny, R95WY90
€725,000
- Price per m²:€2,280
- Estimated Stamp Duty:€7,250
- Selling Type:By Private Treaty
- BER No:111862462
- Energy Performance:123.21 kWh/m2/yr
About this property
Highlights
- Energy efficient property with a “B2” rating.
- Architecturally designed property built in 2003.
- Premium address in a much sought after location.
- Beautifully proportioned spacious rooms with impressive high ceilings.
- Striking entrance hall with bespoke curved staircase and double height ceiling.
Description
FitzGerald’s are delighted to bring this prestigious five bedroom detached executive residence at Kellsgrange, Kells, Co. Kilkenny to the market for sale by private treaty. The Paddocks is an exceptional home located in a much sought after premium location. This architecturally designed home, constructed in 2003, is fitted out to an exceptional standard with energy upgrade eg: a solar panel PV system 7.83Kw capacity, many A-rated appliances, an EV charger and new fittings to create a home with superb attention to detail. This bright and spacious home with a modern contemporary feel throughout, benefits from an open plan kitchen/ dining/ family room overlooking the southwest facing landscaped rear garden. The Paddocks is situated on a quiet county road of one-off detached homes. To the front of the property there is a dry stone wall, established shrubs and trees providing privacy, and a gated entrance leading to a tree lined driveway. The house is set back from the road on a mature landscaped site of 0.94 acres. GROUND FLOOR ENTRANCE HALL 5.8m x 3.0m & 3.4m x 3.8m Impressive circular entrance hall with cream porcelain tiled floor, double height ceiling with large skylight, bespoke curved staircase with fitted carpet, spacious under stairs storage and radiator covers. LIVING ROOM 7.3m x 4.8m with solid wood flooring, Iranian marble fireplace, Waterford Stanley black insert wood stove, double doors leading to open plan kitchen / dining / family room. SUNROOM 3.7m x 2.7m with porcelain tiled floor, vaulted wooden panel ceiling, Velux window and French doors to garden. KITCHEN / DINING / 10.8m x 4.1m & 3.5m x 1.1m FAMILY ROOM with porcelain tiled floor, grey fitted kitchen units, centre island, granite worktops, double Belfast sink, dual fuel Rangemaster with double ovens and 5 ring gas hob, extractor fan, Siemens integrated dishwasher, American style Samsung smart fridge/freezer and separate pantry storage. UTILITY ROOM 3.1m x 2.5m with tiled floor, floor to ceiling fitted units, hot press, plumbed for Samsung WiFi-connected washing machine (installed July 2024), Beko dryer and door leading to a fully fenced outdoor area to the north of the property. LIVING ROOM 2 6.1m x 6.0m with floating hardwood flooring and recessed lighting. SHOWER ROOM 1.8m x 1.8m with tiled floor and wall, shower cubicle, power shower, WC, vanity unit with storage. FIRST FLOOR LANDING 5.9m x 0.9m & 1.0m x 4.4m with fitted carpet, doors providing access to bedrooms, family bathroom and attic access. BEDROOM 1 4.4m x 4.0m with fitted carpet and built-in wardrobes. ENSUITE 1.8m x 1.6m & 0.7m x 0.3m with tiled floor, ½ tiled walls, shower cubicle, electric shower, WC and whb. BEDROOM 2 3.2m x 3.2m & 1.4m x 1.0m with fitted carpet and built-in wardrobes. BEDROOM 3 5.4m x 2.7m & 1.4m x 1.0m with fitted carpet and built-in wardrobe. BEDROOM 4/ OFFICE 4.5m x 3.1m With built-in desk and shelving. BATHROOM 2.5m x 3.0m & 1.2m x 1.1m with tiled floor and walls, recessed lights, bath, pumped electric shower, WC and whb. ATTIC ACCESS 1.6m x 1.3m with wooden floorboards; a ladder leads to attic which is floored and has two recessed Velux windows. PRIMARY SUITE BEDROOM 4.7m x 4.4m & 1.4m x 1.0m with fitted carpet, built in dressing table and storage. WALK IN WARDROBE 2.4m x 2.9m with fitted carpet and built-in wardrobe providing floor to ceiling hanging space and built in storage space. ENSUITE 2.7m x 2.1m with tiled walls and floor, power shower, heated towel rail, wall mounted lit mirror, WC, whb with vanity unit and storage. TOTAL AREA 318m² / 3,423 sqft INCLUSIONS A list of inclusions is available on request. SERVICES Private well with water softener, septic tank, electricity, oil fired central heating, EV charge point, timber framed double glazed windows, fibre broadband and solar PV system. OUTSIDE Landscaped southwest facing garden with mature and new planting, beach hedging, raised vegetable beds, orchard, fruit trees, large polycarbonate greenhouse with reinforced steel frame (size 10m x 3m) and Adman steel shed with roller shutter door (size 6m x 4m). BER B2 (BER Advisory report available on request) SOLAR PV 7.83 kw installed in October 2023. Produced 6,100 KWh in 2024. Jan to July 2025 produced 4,000KWh. 1/3 approx. of the solar PV is used with 2/3 exported to the grid at a rate of 20c per KWh earning €2,700 in feed-in credits and savings . The householders have paid €200 in electricity bills since the solar was installed (Oct 2023 to June 2025) including EV charging.* (As advised by the vendors)* Located within 5 minutes’ drive of the historic village of Kells (2.5 km) and just 13 km from Kilkenny City, Kells is a charming village with excellent amenities including Kells Priory, “Bobs” convenience store, the Kings Mill Restaurant, Kells Loop Walk along the beautiful Kings river, Delaney’s bar and St. Brigid’s National School and churches. Other destinations include M.9 Motorway (at Danesfort) 5 km (8 mins) Callan 13.2 km (13 mins) Mount Juliet Hotel and Golf 8.5 km (11 mins) Thomastown 13.5 km (18 mins) Waterford 46 km (32 mins) Dublin 136 km (1.5 hours) Kilkenny City offers the famous Arts Festival, Cat laughs Comedy Festival, Kilkenomics, Yulefest, Roots Music Festival and much more.
The local area
The local area
Sold properties in this area
Stay informed with market trends
Local schools and transport

Learn more about what this area has to offer.
School Name | Distance | Pupils | |||
|---|---|---|---|---|---|
| School Name | Saint Brigid's National School | Distance | 1.4km | Pupils | 27 |
| School Name | Stoneyford Mxd National School | Distance | 3.0km | Pupils | 138 |
| School Name | Burnchurch National School | Distance | 3.9km | Pupils | 40 |
School Name | Distance | Pupils | |||
|---|---|---|---|---|---|
| School Name | St Michaels National School | Distance | 4.0km | Pupils | 65 |
| School Name | St Leonard's National School Dunnamaggin | Distance | 5.7km | Pupils | 127 |
| School Name | Churchhill National School | Distance | 6.6km | Pupils | 192 |
| School Name | Bennettsbridge National School | Distance | 7.1km | Pupils | 205 |
| School Name | St Mary's National School | Distance | 8.6km | Pupils | 414 |
| School Name | Newmarket National School | Distance | 8.8km | Pupils | 50 |
| School Name | Bunscoil Mcauley Rice | Distance | 9.1km | Pupils | 412 |
School Name | Distance | Pupils | |||
|---|---|---|---|---|---|
| School Name | Grennan College | Distance | 8.2km | Pupils | 334 |
| School Name | Scoil Aireagail | Distance | 8.4km | Pupils | 197 |
| School Name | Callan Cbs | Distance | 8.6km | Pupils | 267 |
School Name | Distance | Pupils | |||
|---|---|---|---|---|---|
| School Name | St. Brigid's College | Distance | 8.8km | Pupils | 244 |
| School Name | Coláiste Abhainn Rí | Distance | 8.8km | Pupils | 681 |
| School Name | Presentation Secondary School | Distance | 10.1km | Pupils | 902 |
| School Name | St Kieran's College | Distance | 10.9km | Pupils | 802 |
| School Name | City Vocational School | Distance | 11.0km | Pupils | 311 |
| School Name | Coláiste Pobail Osraí | Distance | 11.2km | Pupils | 222 |
| School Name | C.b.s. Kilkenny | Distance | 11.6km | Pupils | 836 |
Type | Distance | Stop | Route | Destination | Provider | ||||||
|---|---|---|---|---|---|---|---|---|---|---|---|
| Type | Bus | Distance | 1.4km | Stop | Kells | Route | 891 | Destination | Fiddown | Provider | Tfi Local Link Carlow Kilkenny Wicklow |
| Type | Bus | Distance | 1.4km | Stop | Kells | Route | 891 | Destination | Kilkenny | Provider | Tfi Local Link Carlow Kilkenny Wicklow |
| Type | Bus | Distance | 2.2km | Stop | Ennisnag | Route | 891 | Destination | Kilkenny | Provider | Tfi Local Link Carlow Kilkenny Wicklow |
Type | Distance | Stop | Route | Destination | Provider | ||||||
|---|---|---|---|---|---|---|---|---|---|---|---|
| Type | Bus | Distance | 2.2km | Stop | Ennisnag | Route | 891 | Destination | Fiddown | Provider | Tfi Local Link Carlow Kilkenny Wicklow |
| Type | Bus | Distance | 2.3km | Stop | Stoneyford | Route | 891 | Destination | Kilkenny | Provider | Tfi Local Link Carlow Kilkenny Wicklow |
| Type | Bus | Distance | 2.4km | Stop | Stoneyford | Route | 891 | Destination | Fiddown | Provider | Tfi Local Link Carlow Kilkenny Wicklow |
| Type | Bus | Distance | 4.1km | Stop | Danesfort | Route | 891 | Destination | Kilkenny | Provider | Tfi Local Link Carlow Kilkenny Wicklow |
| Type | Bus | Distance | 4.1km | Stop | Danesfort | Route | 891 | Destination | Fiddown | Provider | Tfi Local Link Carlow Kilkenny Wicklow |
| Type | Bus | Distance | 5.8km | Stop | Dunnamaggan | Route | 891 | Destination | Fiddown | Provider | Tfi Local Link Carlow Kilkenny Wicklow |
| Type | Bus | Distance | 5.8km | Stop | Dunnamaggan | Route | 891 | Destination | Kilkenny | Provider | Tfi Local Link Carlow Kilkenny Wicklow |
Your Mortgage and Insurance Tools
Check off the steps to purchase your new home
Use our Buying Checklist to guide you through the whole home-buying journey.
Budget calculator
Calculate how much you can borrow and what you'll need to save
A closer look
BER Details
BER No: 111862462
Energy Performance Indicator: 123.21 kWh/m2/yr
Ad performance
- Date listed19/07/2025
- Views8,903
- Potential views if upgraded to an Advantage Ad14,512
Daft ID: 16223580

