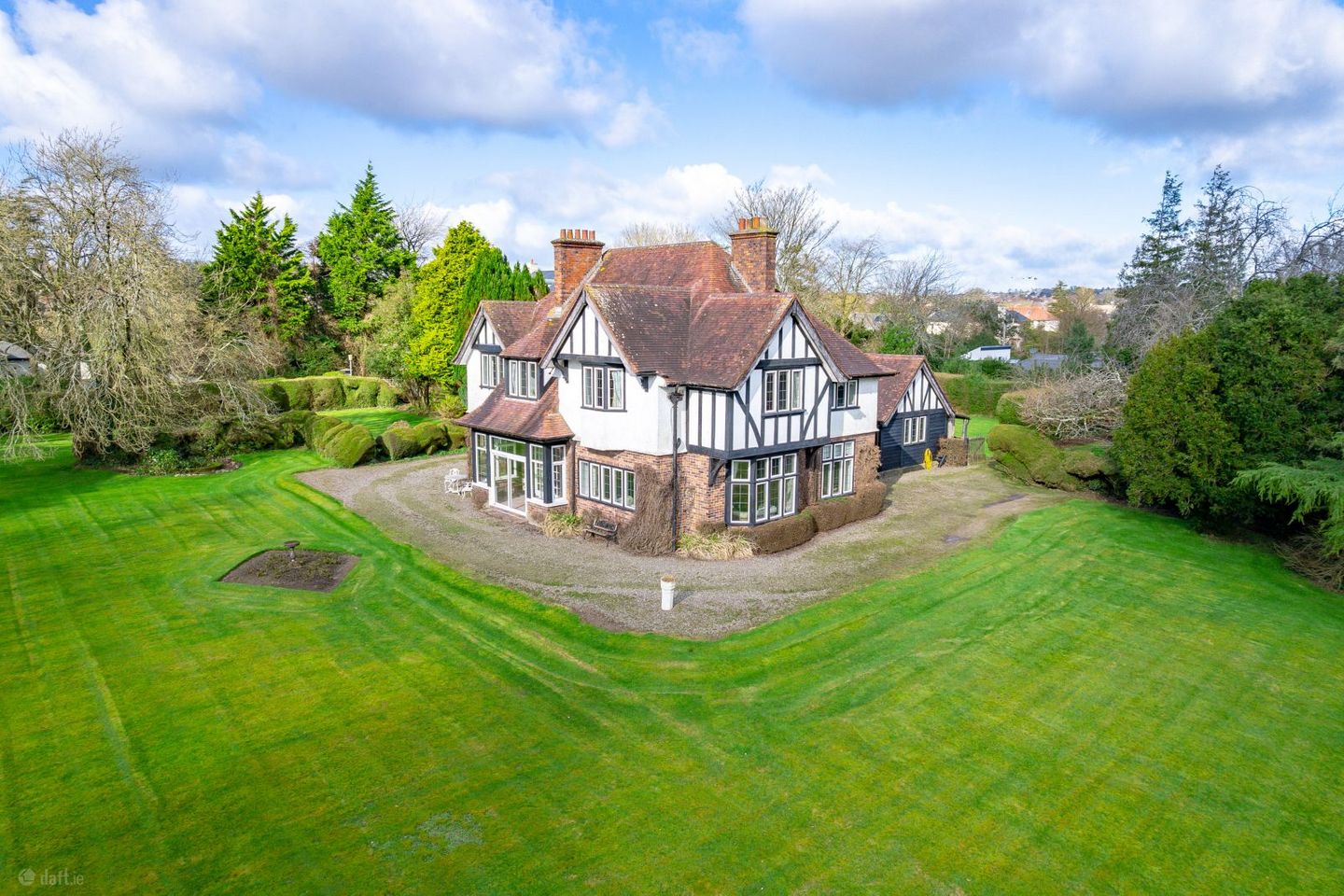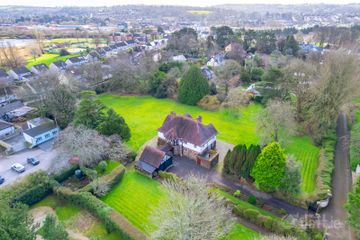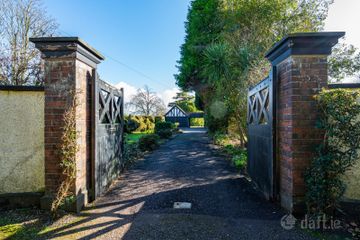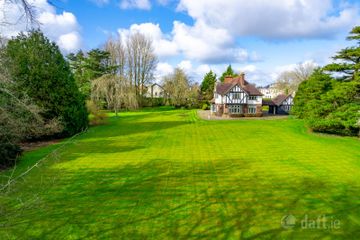



Kendalsbrae, Woodview, Douglas Road, Douglas, Co. Cork, T12E0XV
€2,950,000
- Price per m²:€10,612
- Estimated Stamp Duty:€107,000
- Selling Type:By Private Treaty
About this property
Description
A truly magnificent residence, "Kendalsbrae" is one of the finest residences to be offered for sale in Cork in recent years. This is a really exceptional property with elegant and gracious rooms of some 3,000 sq.ft (278 sqm), set amongst wonderful gardens extending to 2.25 acres. This is a most impressive Tudor style property originally built in 1923, a much loved and comfortable family home which has been in the same ownership since the late 1960's and has been very well maintained over the years. The accommodation throughout is well-proportioned with imposing ceiling heights (2.8m) and a wealth of charming period features all through the house. Many of the rooms are dual aspect, filling the house with wonderful, natural light and framing the views over the stunning private gardens. Kendalsbrae's grounds are of particular note and the gardens replete with mature trees and shrubs, create a wonderful setting for the house. The house is accessed from Woodview, onto a private road, affectionately known as the "Black Patch". There is a further pedestrian gate onto the Well Road giving easy pedestrian access to Douglas Village. The location is second to none on the city side of Douglas Village, adjacent to a wealth of amenities such as good schools, sporting clubs and shops. "Kendalsbrae" would also make a superb residential development subject to Planning Permission. The property has an attractive "residential zoning". Zoning ZO-01 Sustainable Residential Neighbourhoods as per the Cork City Development Plan 2022 - 2028. Zoning ZO-01 Sustainable Residential Neighbourhoods as per the Cork City Development Plan 2022 - 2028. Accommodation Ground Floor Entrance Hallway (3.7m x 5.2m) "Austrian" Oak feature staircase and panelling. Waterford Crystal chandelier and understairs cloakroom. Guest WC (1.0m x 1.7m) WC & wash hand basin. Study (3.2m x 3.4m) Laminate flooring and views over the garden. Living Room (6.3m x 5.1m) Ornate hardwood, open fireplace with tiled inset, dual aspect windows, ceiling cornicing & Waterford Crystal ceiling chandelier. Sunroom (4.7m x 1.8m) Sliding door to rear garden, tiled floor with views over beautifully manicured lawn. Dining Room (4.4m x 3.9m) Ornate open fireplace, door to sunroom, ceiling cornicing. Kitchen/Diner (3.7m x 7.9m) Floor and eye level fitted units, triple aspect windows. Pantry off with door to rear yard area. Utility (1.4m x 0.9m) Fitted shelving for storage. First Floor Landing (3.7m x 3.8m) Pleasant feature windows on half return. Master Bedroom (5.8m x 3.9m) Dual aspect windows, full length wardrobe, fireplace, carpet floor covering, separate toilet and shower. Bedroom 2 (3.3m x 3.5m) Carpet floor covering, full length wardrobes, wash hand basin and views over the garden. Bedroom 3 (4.4m x 4.4m) Carpet floor covering, full length wardrobes, wash hand basin & garden views. Bedroom 4 (3.8m x 4.2m) Carpet floor covering, full length wardrobes, fireplace wash hand basin & garden views. Bedroom 5 (2.8m x 3.7m) Dual aspect windows, carpet floor covering and wash hand basin. Shower Room (2.0m x 2.2m) Tiled floor, wash hand basin & shower. Toilet (1.2m x 2.3m) WC Outside Garage (5.8m x 5.4m) Two roller doors and separate pedestrian access, connecting car port to house. Features > Impressive Tudor style period residence > Manicures lawns extending to 2.25 acres > Detached Garage > Pedestrian access to Well Road > Wonderful privacy > Obvious development potential > Oil fired Central Heating
The local area
The local area
Sold properties in this area
Stay informed with market trends
Local schools and transport

Learn more about what this area has to offer.
School Name | Distance | Pupils | |||
|---|---|---|---|---|---|
| School Name | Scoil Bhríde Eglantine | Distance | 460m | Pupils | 388 |
| School Name | Gaelscoil Na Dúglaise | Distance | 580m | Pupils | 438 |
| School Name | St Anthony's National School | Distance | 910m | Pupils | 598 |
School Name | Distance | Pupils | |||
|---|---|---|---|---|---|
| School Name | St Luke's School Douglas | Distance | 920m | Pupils | 207 |
| School Name | St Columbas Boys National School | Distance | 930m | Pupils | 364 |
| School Name | St Columba's Girls National School | Distance | 980m | Pupils | 370 |
| School Name | Beaumont Boys National School | Distance | 1.1km | Pupils | 289 |
| School Name | Beaumont Girls National School | Distance | 1.1km | Pupils | 324 |
| School Name | Ballintemple National School | Distance | 1.2km | Pupils | 254 |
| School Name | Ballinlough National School | Distance | 1.4km | Pupils | 227 |
School Name | Distance | Pupils | |||
|---|---|---|---|---|---|
| School Name | Regina Mundi College | Distance | 330m | Pupils | 562 |
| School Name | Douglas Community School | Distance | 410m | Pupils | 562 |
| School Name | Ashton School | Distance | 1.5km | Pupils | 532 |
School Name | Distance | Pupils | |||
|---|---|---|---|---|---|
| School Name | Christ King Girls' Secondary School | Distance | 1.6km | Pupils | 703 |
| School Name | Coláiste Chríost Rí | Distance | 1.9km | Pupils | 506 |
| School Name | Ursuline College Blackrock | Distance | 2.2km | Pupils | 359 |
| School Name | Coláiste Daibhéid | Distance | 2.4km | Pupils | 183 |
| School Name | Coláiste Éamann Rís | Distance | 2.5km | Pupils | 760 |
| School Name | Cork College Of Commerce | Distance | 2.6km | Pupils | 27 |
| School Name | Presentation Secondary School | Distance | 2.7km | Pupils | 164 |
Type | Distance | Stop | Route | Destination | Provider | ||||||
|---|---|---|---|---|---|---|---|---|---|---|---|
| Type | Bus | Distance | 200m | Stop | Clermont Avenue | Route | 223 | Destination | Haulbowline Island | Provider | Bus Éireann |
| Type | Bus | Distance | 200m | Stop | Clermont Avenue | Route | 223 | Destination | Haulbowline (nmci) | Provider | Bus Éireann |
| Type | Bus | Distance | 200m | Stop | Clermont Avenue | Route | 223x | Destination | Haulbowline Island | Provider | Bus Éireann |
Type | Distance | Stop | Route | Destination | Provider | ||||||
|---|---|---|---|---|---|---|---|---|---|---|---|
| Type | Bus | Distance | 200m | Stop | Clermont Avenue | Route | 223 | Destination | Haulbowline | Provider | Bus Éireann |
| Type | Bus | Distance | 220m | Stop | Clermont Avenue | Route | 207 | Destination | St. Patrick Street | Provider | Bus Éireann |
| Type | Bus | Distance | 290m | Stop | Endsleigh Estate | Route | 207 | Destination | Donnybrook | Provider | Bus Éireann |
| Type | Bus | Distance | 290m | Stop | Endsleigh Estate | Route | 223x | Destination | Haulbowline Island | Provider | Bus Éireann |
| Type | Bus | Distance | 290m | Stop | Ardmahon Estate | Route | 219 | Destination | Mahon | Provider | Bus Éireann |
| Type | Bus | Distance | 330m | Stop | Reeves Wood | Route | 207 | Destination | St. Patrick Street | Provider | Bus Éireann |
| Type | Bus | Distance | 330m | Stop | Reeves Wood | Route | 207 | Destination | Ballyvolane | Provider | Bus Éireann |
Your Mortgage and Insurance Tools
Check off the steps to purchase your new home
Use our Buying Checklist to guide you through the whole home-buying journey.
Budget calculator
Calculate how much you can borrow and what you'll need to save
BER Details
Ad performance
- Date listed28/03/2025
- Views40,046
- Potential views if upgraded to an Advantage Ad65,275
Daft ID: 16067446

