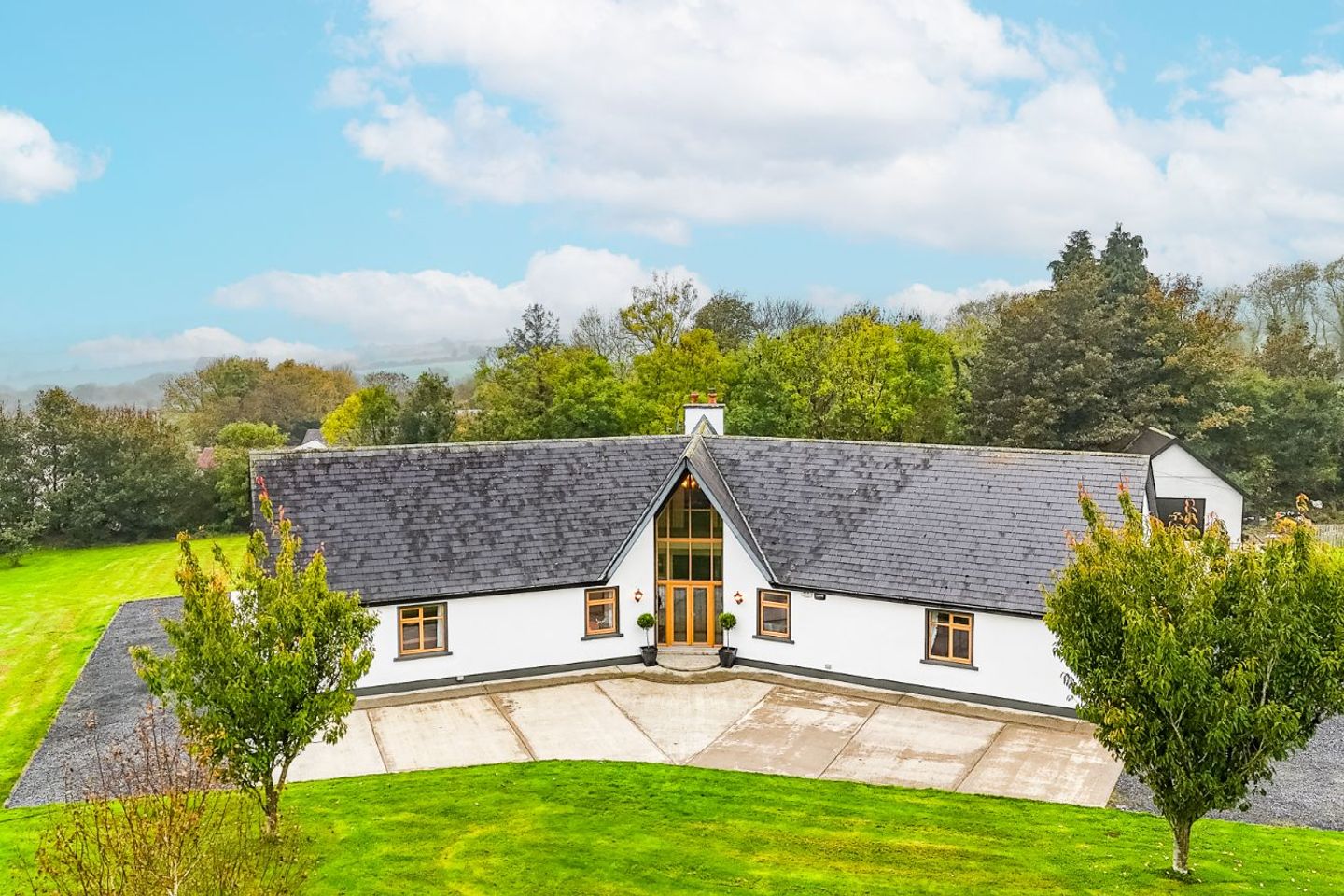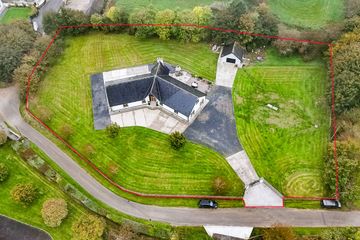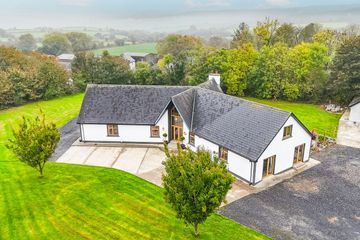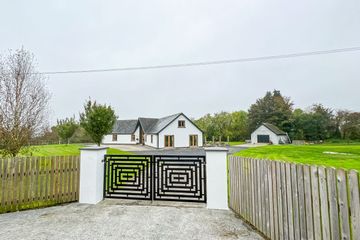



Kilbride, Glenmore, Co. Kilkenny, X91Y8A0
€590,000
- Price per m²:€2,314
- Estimated Stamp Duty:€5,900
- Selling Type:By Private Treaty
- BER No:118837111
- Energy Performance:127.34 kWh/m2/yr
About this property
Highlights
- Opportunity to create first floor living quarters to suit your needs
- Generously proportioned rooms throughout
- Under floor heating
- BER Rating B3
- Alarmed
Description
This exceptional 5 bed residence, constructed in 2010 extends to circa 4363 sq. ft., and set over two storeys. Situated down a quiet cul-de-sac, the property occupies a substantial plot of circa 1.45 acres, fully enclosed and offering excellent privacy with high panelled wooden fencing running the length of the roadside. Designed with an emphasis on luxury and space, the accommodation is beautifully proportioned throughout, showcasing high-end finishes and meticulous attention to detail. This is a truly outstanding family home that combines elegant design with a superb private setting. ACCOMMODATION: Upon entering the sizeable circa 2748 sq. ft. ground floor of the property through the double doors into the spacious reception, you are immediately struck by the elegant beige marble flooring, soaring double-height windows, and the striking first floor viewing landing — all dramatic architectural features that flood the space with natural light and offer expansive views of the gardens. From the reception your eyes are immediately drawn to a large, elegantly appointed sitting room, with double aspect windows flooding the room with natural light. The wood-burning stove serves as the focal point of the room, providing a cozy ambiance on winter evenings, beautifully complemented by the warm wooden flooring. Further down the hallway, there is a spacious family living room featuring double doors that open to the outside, as well as another set of double doors that connect seamlessly to the large kitchen and dining area. The kitchen/dining room offers an impressive open-plan space for family living, with bespoke kitchen units running the full length of the room, providing ample storage. A central island with seating creates a welcoming hub for casual gatherings, while tiled flooring and a generous dining area make it ideal for family meals and entertaining. The utility room provides a generous space for additional storage, with the washing machine and tumble dryer neatly tucked away, and direct access to the rear patio and outdoor dining area. The sleeping quarters, located at the opposite end of the property, comprise five spacious double bedrooms, three of which feature stylish en-suite bathrooms complete with luxurious power showers. Several of the bedrooms also benefit from walk-in wardrobes, adding to the home’s sense of comfort and practicality. The family bathroom exudes luxury, featuring a beautifully designed Jacuzzi bath, a sleek Porcelanosa unit, and refined cream porcelain flooring that enhances the room’s sense of space and elegance. The property includes the first floor of circa 1615 sq.ft that has been subdivided into three rooms with basic flooring, the area requires conversion to make it suitable for living accommodation, perhaps a master suite, games room, cinema room, this expansive second floor space gives you so many options. GARDENS & EXTERIOR: Externally, the property is surrounded by immaculately maintained lawns with Silver Birch and Cherry Blossom trees, creating a picturesque and tranquil setting. To the rear, a tiled patio area provides the perfect outdoor living space, featuring a tastefully designed stone-built fireplace, dining area, and ample room for entertaining. Adding to the appeal, the rear of the garage houses a charming home bar/Shebeen, complete with a wood-burning stove, electric heater, and wood-panelled corner bar, offering all the comforts and character of a traditional social space. The outdoor grounds have been thoughtfully designed to provide a wonderful environment for hosting family and friends year-round.
Standard features
The local area
The local area
Sold properties in this area
Stay informed with market trends
Local schools and transport

Learn more about what this area has to offer.
School Name | Distance | Pupils | |||
|---|---|---|---|---|---|
| School Name | Ballyfacey National School | Distance | 820m | Pupils | 54 |
| School Name | Glenmore National School | Distance | 2.5km | Pupils | 89 |
| School Name | Shanbogh National School | Distance | 3.9km | Pupils | 31 |
School Name | Distance | Pupils | |||
|---|---|---|---|---|---|
| School Name | Listerlin Mixed National School | Distance | 4.5km | Pupils | 149 |
| School Name | Bigwood National School | Distance | 5.4km | Pupils | 20 |
| School Name | St. Canice's National School | Distance | 7.8km | Pupils | 189 |
| School Name | Mullinavat National School | Distance | 7.8km | Pupils | 177 |
| School Name | Ringville Mixed National School | Distance | 8.1km | Pupils | 46 |
| School Name | New Ross Educate Together National School | Distance | 9.2km | Pupils | 130 |
| School Name | Catherine Mcauley Junior School | Distance | 9.3km | Pupils | 304 |
School Name | Distance | Pupils | |||
|---|---|---|---|---|---|
| School Name | Our Lady Of Lourdes Secondary School | Distance | 7.8km | Pupils | 194 |
| School Name | Christian Brothers Secondary School | Distance | 8.6km | Pupils | 413 |
| School Name | Kennedy College | Distance | 8.8km | Pupils | 196 |
School Name | Distance | Pupils | |||
|---|---|---|---|---|---|
| School Name | Good Counsel College | Distance | 9.1km | Pupils | 763 |
| School Name | St. Mary's Secondary School | Distance | 9.3km | Pupils | 713 |
| School Name | Abbey Community College | Distance | 12.0km | Pupils | 998 |
| School Name | Waterpark College | Distance | 13.0km | Pupils | 589 |
| School Name | Our Lady Of Mercy Secondary School | Distance | 13.0km | Pupils | 498 |
| School Name | De La Salle College | Distance | 13.2km | Pupils | 1031 |
| School Name | Mount Sion Cbs Secondary School | Distance | 13.3km | Pupils | 469 |
Type | Distance | Stop | Route | Destination | Provider | ||||||
|---|---|---|---|---|---|---|---|---|---|---|---|
| Type | Bus | Distance | 3.0km | Stop | Glenmore | Route | 370 | Destination | Waterford | Provider | Bus Éireann |
| Type | Bus | Distance | 3.0km | Stop | Glenmore | Route | 372 | Destination | Waterford | Provider | Bus Éireann |
| Type | Bus | Distance | 3.0km | Stop | Glenmore | Route | 370 | Destination | University Hospital | Provider | Bus Éireann |
Type | Distance | Stop | Route | Destination | Provider | ||||||
|---|---|---|---|---|---|---|---|---|---|---|---|
| Type | Bus | Distance | 3.0km | Stop | Glenmore | Route | 370 | Destination | Rosslare Harbour | Provider | Bus Éireann |
| Type | Bus | Distance | 3.0km | Stop | Glenmore | Route | 370 | Destination | Duncannon | Provider | Bus Éireann |
| Type | Bus | Distance | 3.0km | Stop | Glenmore | Route | 370 | Destination | Wellingtonbridge | Provider | Bus Éireann |
| Type | Bus | Distance | 3.0km | Stop | Glenmore | Route | 372 | Destination | Wexford | Provider | Bus Éireann |
| Type | Bus | Distance | 6.9km | Stop | Oaklands | Route | 399 | Destination | New Ross | Provider | Tfi Local Link Wexford |
| Type | Bus | Distance | 6.9km | Stop | Oaklands | Route | 399 | Destination | Hook Head | Provider | Tfi Local Link Wexford |
| Type | Bus | Distance | 7.5km | Stop | Pearse Park | Route | 368 | Destination | New Ross | Provider | Tfi Local Link Wexford |
Your Mortgage and Insurance Tools
Check off the steps to purchase your new home
Use our Buying Checklist to guide you through the whole home-buying journey.
Budget calculator
Calculate how much you can borrow and what you'll need to save
A closer look
BER Details
BER No: 118837111
Energy Performance Indicator: 127.34 kWh/m2/yr
Ad performance
- 16/10/2025Entered
- 10,877Property Views
- 17,730
Potential views if upgraded to a Daft Advantage Ad
Learn How
Daft ID: 16322825

