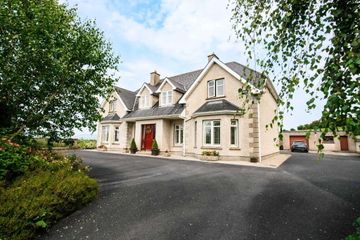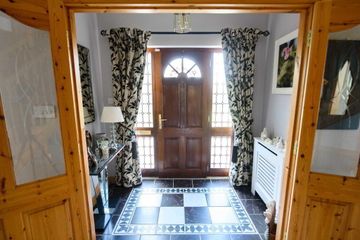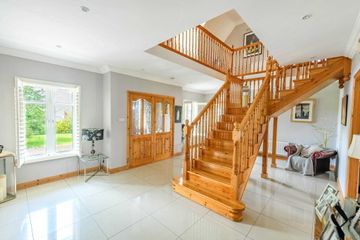



+49

53
Kilduff, Pallasgreen, Co. Limerick, V94DN8A
€475,000
SALE AGREED5 Bed
3 Bath
Detached
Description
- Sale Type: For Sale by Private Treaty
REA Dooley is delighted to introduce to the market this impressive 5 bedroom two storey residence on circa half acre elevated site with detached garage. Property is located on the suburbs of the Village of Pallasgreen and N24. The property which measures over 300 sq. m. has many notable features such as its efficient B3 energy rating, one downstairs bedroom other 4 bedrooms upstairs with 2 of them having ensuites, master bedroom has a large walk in wardrobe, timber shutters on windows to front of property, oil fired central heating, 4 zones, 2 thermostats, fully alarmed, EIR Broadband, elevated site with tarmac drive, automated gates, mature trees and shrubbery, landscaped lawns, detached garage, patio area, block built garage and shed, timber shed, mains water & sewage, footpath from the Village passing the property and all its main amenities such as primary school, Crèche, playground, sports fields, restaurants, bars, shops are but a short stroll.
Being located on an elevated site the property has commanding views of four counties most notable the Galtee Mountains to the rear of the property. Also located just off the N24 the property is a short 15 minute commute to Ballysimon and New Bon Secours Hospital and New Secondary School as well as Northern Trust.
Accommodation comprise of entrance porch, hall, kitchen, dining room, sunroom, sitting room, living room, utility, WC, downstairs bedroom, 4 bedrooms upstairs (2 ensuite), and main bathroom.
Viewing highly recommended by appointment only.
Entrance Porch - 7'6" (2.29m) x 4'3" (1.3m)
Tiled floor, French doors to hallway
Lobby - 22'2" (6.76m) x 15'1" (4.6m)
Tiled floor, Coving
Kitchen - 13'9" (4.19m) x 14'5" (4.39m)
Tiled floor, Fitted Kitchen, Recess lighting, Centre Island, Coving
Utility - 9'6" (2.9m) x 7'3" (2.21m)
Fitted units, SS sink, Tiled floor, plumbed for washer dryer
Dining Room - 13'11" (4.24m) x 13'11" (4.24m)
Timber floor, Coving
Sunroom - 13'9" (4.19m) x 11'10" (3.61m)
Tiled floor, Coving
Living Room - 17'1" (5.21m) x 13'9" (4.19m)
Timber floor, Stove, Bay window, Coving
Sitting Room - 17'1" (5.21m) x 13'9" (4.19m)
Timber floor, T.V. Point, Bay window, Coving
Downstairs Bedroom 1 - 13'11" (4.24m) x 9'10" (3m)
Timber floor
WC - 5'3" (1.6m) x 3'7" (1.09m)
Fully tiled, WC, WHB
Landing
Timber floor, Coving, Stira to Attic
Bedroom 2 - 13'11" (4.24m) x 13'11" (4.24m)
Timber floor, Built in wardrobes
Bedroom 3 - 13'11" (4.24m) x 15'9" (4.8m)
Timber floor, Built in wardrobes
Bedroom 4 - 13'11" (4.24m) x 9'10" (3m)
Timber floor, Ensuite
Master Bedroom - 21'4" (6.5m) x 14'1" (4.29m)
Timber floor, Walk in wardrobe/Dressing Room, Ensuite
Ensuite
WC, WHB, Shower, Bidet, Fully Tiled
Main Bathroom - 8'8" (2.64m) x 9'10" (3m)
WC, WHB, Double Shower, Bath with jets, Fully tiled
Detached Garage & Shed - 27'7" (8.41m) x 18'5" (5.61m)
Notice
Please note we have not tested any apparatus, fixtures, fittings, or services. Interested parties must undertake their own investigation into the working order of these items. All measurements are approximate and photographs provided for guidance only.

Can you buy this property?
Use our calculator to find out your budget including how much you can borrow and how much you need to save
Property Features
- Built in 2001
- Circa 300 sq.m.
- Stands on 0.50 Acre Site
- Downstairs Bedroom
- Master Bed with Walk in Wardrobe
- Oil fired Central Heating
- Automated gates
- EIR Broadband
- Fully alarmed
- Close to all amenities
Map
Map
Local AreaNEW

Learn more about what this area has to offer.
School Name | Distance | Pupils | |||
|---|---|---|---|---|---|
| School Name | Nicker National School | Distance | 210m | Pupils | 112 |
| School Name | Barna National School | Distance | 2.9km | Pupils | 33 |
| School Name | Tineteriffe National School | Distance | 4.2km | Pupils | 89 |
School Name | Distance | Pupils | |||
|---|---|---|---|---|---|
| School Name | Cloverfield National School | Distance | 4.3km | Pupils | 60 |
| School Name | Scoil Chaítriona Cappamore | Distance | 5.7km | Pupils | 84 |
| School Name | Kilteely National School | Distance | 5.9km | Pupils | 29 |
| School Name | Garrydoolis National School | Distance | 6.0km | Pupils | 31 |
| School Name | Oola National School | Distance | 6.4km | Pupils | 80 |
| School Name | Cullen National School | Distance | 7.1km | Pupils | 15 |
| School Name | Caherline National School | Distance | 7.6km | Pupils | 170 |
School Name | Distance | Pupils | |||
|---|---|---|---|---|---|
| School Name | Scoil Na Tríonóide Naofa | Distance | 7.7km | Pupils | 598 |
| School Name | Glenstal Abbey School | Distance | 11.5km | Pupils | 219 |
| School Name | John The Baptist Community School | Distance | 11.6km | Pupils | 1067 |
School Name | Distance | Pupils | |||
|---|---|---|---|---|---|
| School Name | St. Anne's Secondary School | Distance | 15.3km | Pupils | 300 |
| School Name | St. Ailbe's School | Distance | 15.7km | Pupils | 564 |
| School Name | The Abbey School | Distance | 15.9km | Pupils | 332 |
| School Name | St. Mary's Secondary School | Distance | 17.1km | Pupils | 685 |
| School Name | Castletroy College | Distance | 17.5km | Pupils | 1247 |
| School Name | Newport College | Distance | 17.6km | Pupils | 315 |
| School Name | Colaiste Mhichil | Distance | 21.7km | Pupils | 346 |
Type | Distance | Stop | Route | Destination | Provider | ||||||
|---|---|---|---|---|---|---|---|---|---|---|---|
| Type | Bus | Distance | 180m | Stop | Nicker School Cross | Route | 309 | Destination | Kilduff | Provider | Kelly Travel |
| Type | Bus | Distance | 180m | Stop | Nicker School Cross | Route | 309 | Destination | William Street, Stop 607111 | Provider | Kelly Travel |
| Type | Bus | Distance | 680m | Stop | Pallasgreen | Route | 309 | Destination | William Street, Stop 607111 | Provider | Kelly Travel |
Type | Distance | Stop | Route | Destination | Provider | ||||||
|---|---|---|---|---|---|---|---|---|---|---|---|
| Type | Bus | Distance | 680m | Stop | Pallasgreen | Route | 309 | Destination | Kilduff | Provider | Kelly Travel |
| Type | Bus | Distance | 750m | Stop | Pallas Credit Union | Route | 55 | Destination | Limerick Bus Station | Provider | Bus Éireann |
| Type | Bus | Distance | 750m | Stop | Pallas Credit Union | Route | 347 | Destination | Limerick Bus Station | Provider | Bus Éireann |
| Type | Bus | Distance | 760m | Stop | Pallas | Route | 347 | Destination | Tipperary | Provider | Bus Éireann |
| Type | Bus | Distance | 760m | Stop | Pallas | Route | 55 | Destination | Waterford | Provider | Bus Éireann |
| Type | Bus | Distance | 840m | Stop | Nicker Village | Route | 309 | Destination | Kilduff | Provider | Kelly Travel |
| Type | Bus | Distance | 840m | Stop | Nicker Village | Route | 309 | Destination | William Street, Stop 607111 | Provider | Kelly Travel |
BER Details

BER No: 115197352
Statistics
12/05/2024
Entered/Renewed
20,728
Property Views
Check off the steps to purchase your new home
Use our Buying Checklist to guide you through the whole home-buying journey.

Daft ID: 116690181


Pat Dooley
SALE AGREEDThinking of selling?
Ask your agent for an Advantage Ad
- • Top of Search Results with Bigger Photos
- • More Buyers
- • Best Price

Home Insurance
Quick quote estimator
