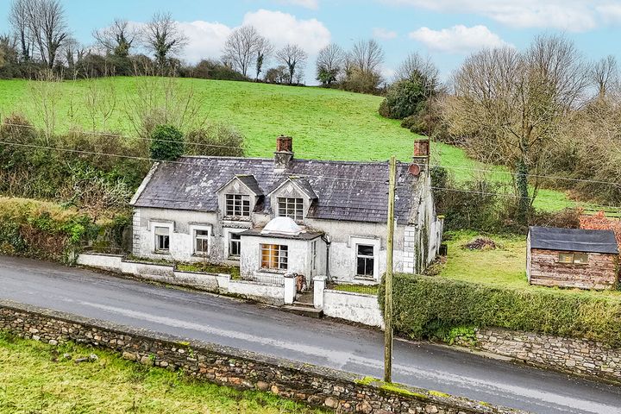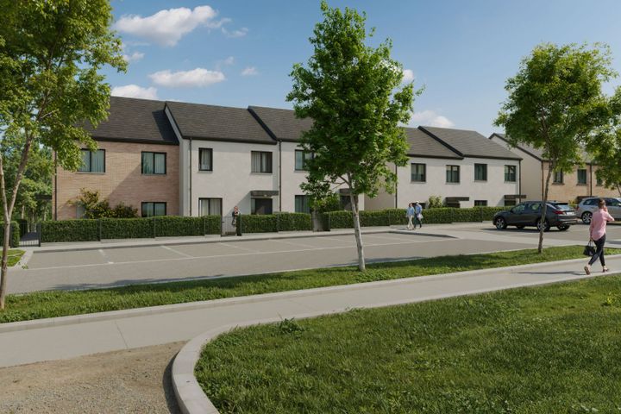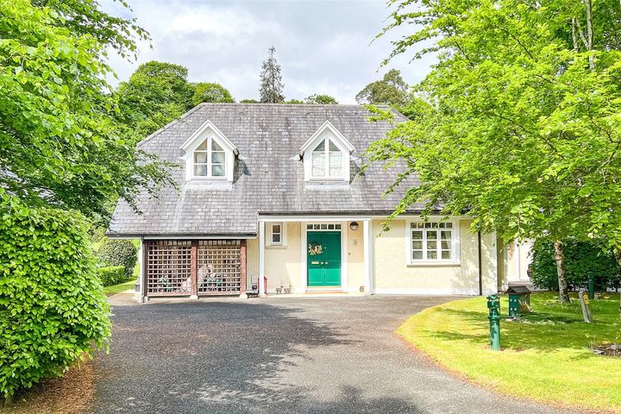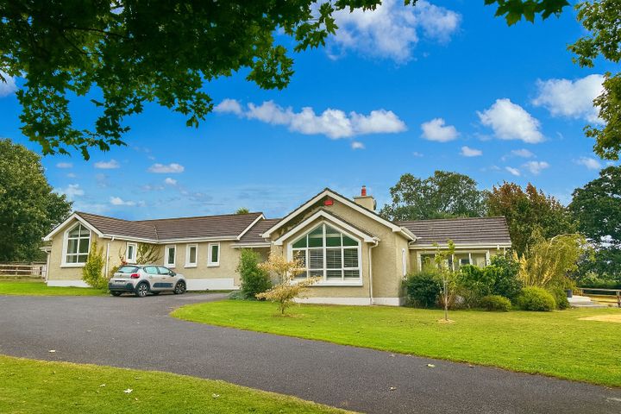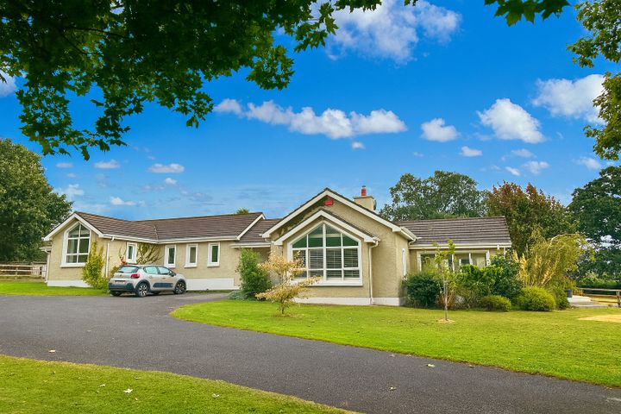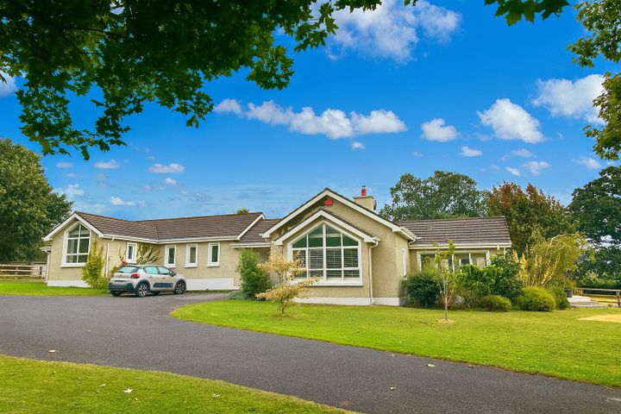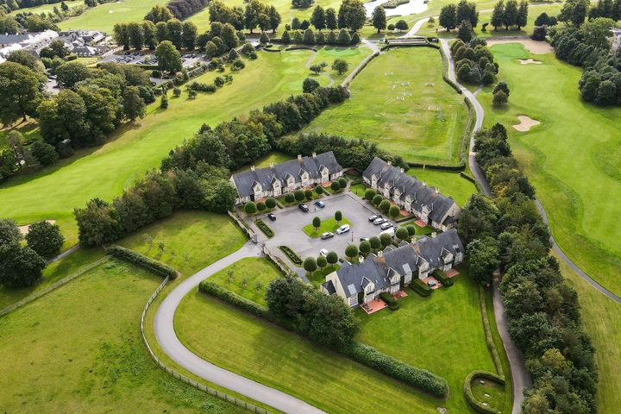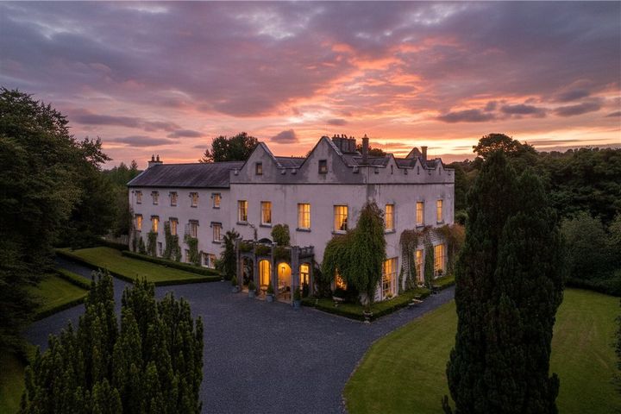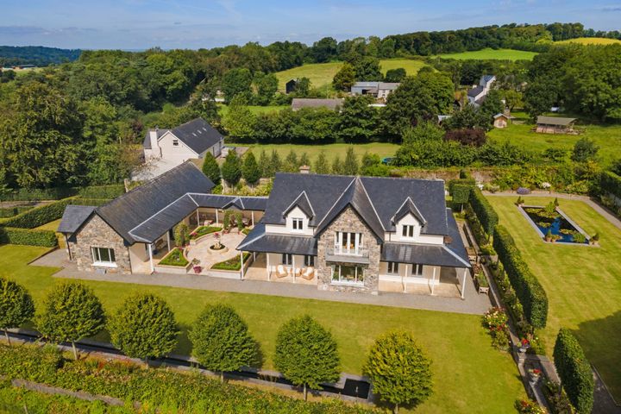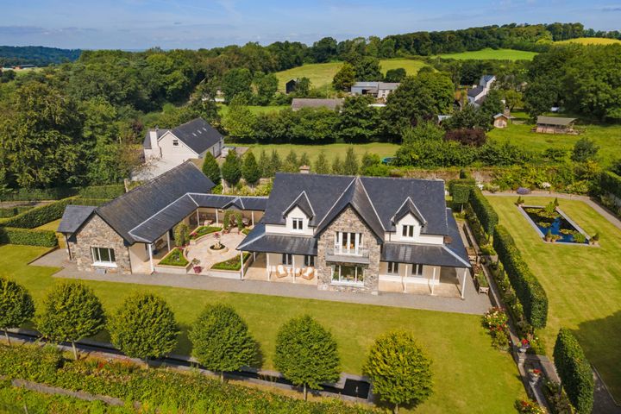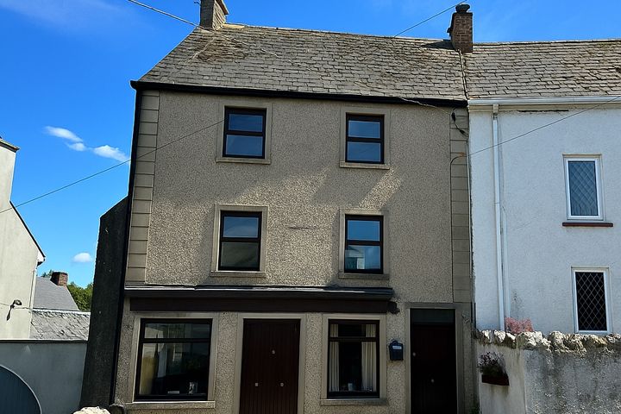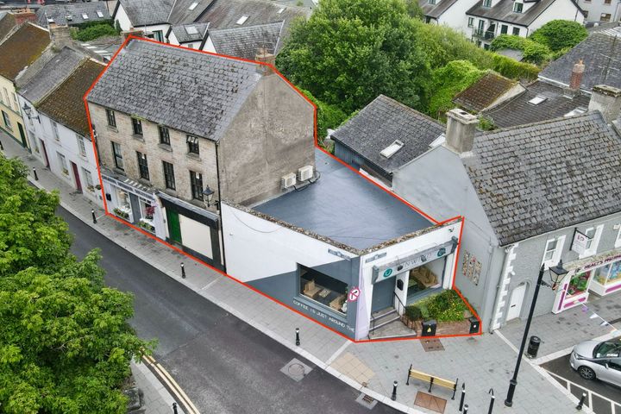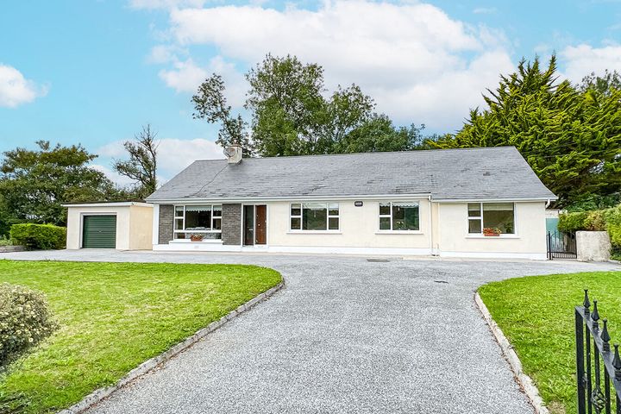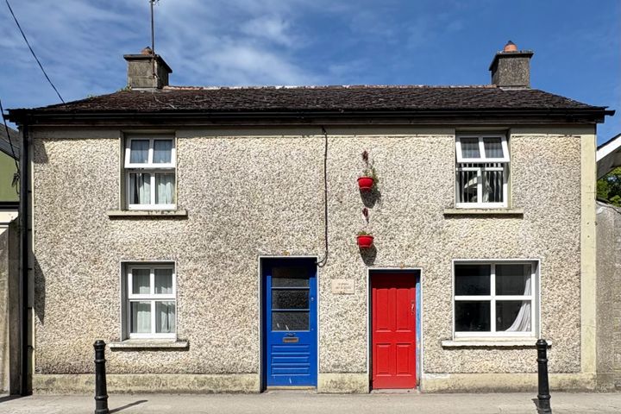19 Properties for Sale in Thomastown, Kilkenny
Andrew Mawhinney MIPAV
Fountain Field, Cloughabrody, Thomastown, Co. Kilkenny
Outstanding Living
€390,000
3 Bed2 BathTerrace€395,000
3 Bed2 BathEnd of Terrace2 more Property Types in this Development
Peter McCreery
Fountain Field, Fountain Field, Dublin Road, Cloghabrody, Thomastown, Co. Kilkenny
Prime Location, Premium Homes: 3, & 4 Bed Residences
€395,000
3 Bed3 BathTerrace€395,000
3 Bed3 BathEnd of Terrace3 more Property Types in this Development
Marcella Savage
Sherry FitzGerald McCreery
Forest Hills, High Street, Inistioge, Co Kilkenny, R95V6R6
4 Bed1 Bath159 m²DetachedViewing AdvisedAdvantageBRONZEAbbey Hill, Thomastown, Thomastown, Co. Kilkenny, R95YR6C
3 Bed3 Bath95 m²Semi-DCloghabrody, c. 1 Acre Site, Thomastown, Co. Kilkenny
1 acSite18 Walton's Grove, Mount Juliet Estate, Thomastown, Co.Kilkenny, R95Y286
4 Bed3 Bath221 m²Semi-DMaple Lodge, Maple Lodge, Kilcullen, Inistioge, Co. Kilkenny, R95X7H7
5 Bed2 Bath228 m²DetachedMaple Lodge, Kilcullen, Inistioge, Kilkenny, R95X7H7
5 Bed2 Bath228 m²DetachedMaple Lodge, Kilcullen, Inistioge, Co. Kilkenny, R95X7H7
5 Bed2 Bath228 m²Detached12 South Paddocks, Mount Juliet Estate, Thomastown, Co. Kilkenny, R95PT61
3 Bed3 Bath188 m²End of TerraceAnnamult House, Stoneyford, Co. Kilkenny, R95H2K5
9 Bed8 Bath735 m²DetachedShady Lane House, Legan, Thomastown, Co Kilkenny, R95FF29
4 Bed4 Bath352 m²DetachedShady Lane House, Legan, Thomastown, County Kilkenny, R95FF29
4 Bed4 Bath352 m²DetachedAngler's Rest, High Street, Inistioge, Co. Kilkenny, R95H6T8
5 Bed2 Bath119 m²HouseMarket Street , Thomastown, Co. Kilkenny, R95H318
StudioAbbeyside On Circa 1.75 Acres, Jerpoint Abbey, Thomastown, Co Kilkenny, R95FE31
5 Bed2 Bath146 m²BungalowSite At 23 Foxes Covert, Mount Juliet Estate
4 Bed4 BathDetached60 Rose Garden Lodges, Mount Juliet Estate
2 Bed2 Bath134 m²ApartmentThe Art Studio, Marsh's Street, Thomastown, Co. Kilkenny, R95KW58
2 Bed1 Bath93 m²Terrace
Didn't find what you were looking for?
Expand your search:
Explore Sold Properties
Stay informed with recent sales and market trends.













