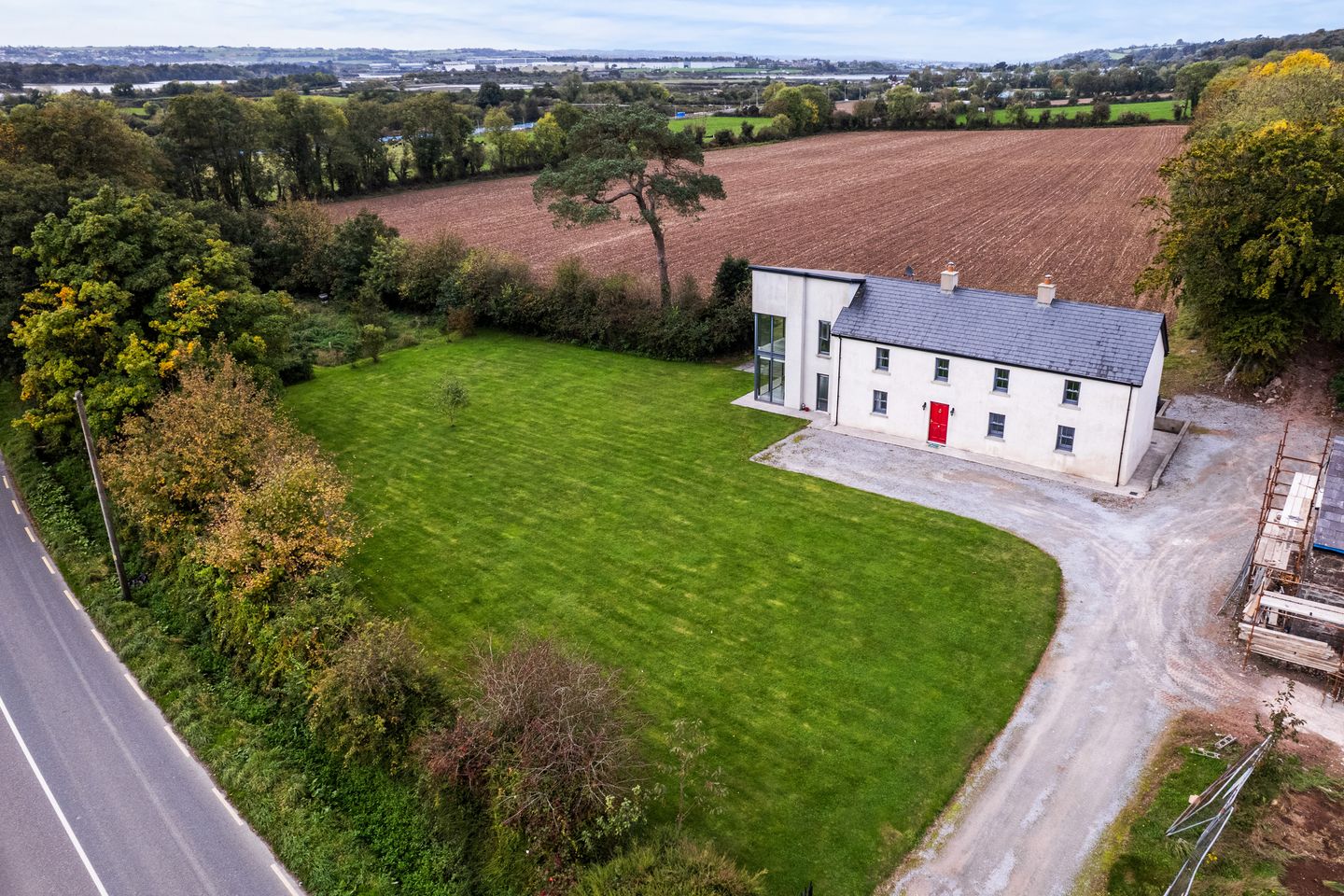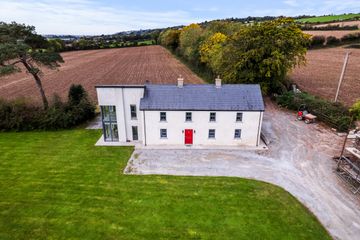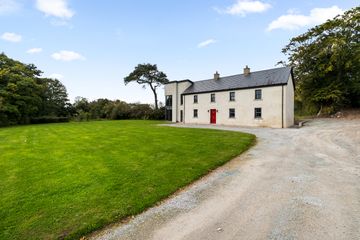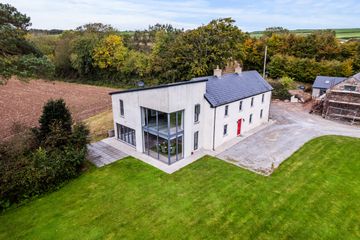



Killacloyne, Carrigtwohill, Co. Cork, T45PF89
€795,000
- Price per m²:€2,780
- Estimated Stamp Duty:€7,950
- Selling Type:By Private Treaty
- BER No:111180493
About this property
Highlights
- Exceptional 4 bed detached property measuring 285.57 sq. m (3,074sq. ft).
- Set on an exceptional 0.73 acre site.
- B2 BER eligible for a green mortgage rate.
- The home benefits from oil-fired heating, while hot water is supplied via an air-to-water system.
- Beautifully renovated and extended in 2018.
Description
*** Virtual Video Tour in the AD below, Click play to view *** Shane Finn of DNG O'Connor Finn is proud to bring to the market this exceptional property, extending to 285.57 sq. m (3,074sq. ft) and set on an impressive 0.73-acre site. Beautifully renovated and extended in 2018, this superb family home offers a B2 BER rating and spectacular countryside views. Blending modern living with rural charm, it's just minutes from Carrigtwohill village where a full range of local amenities can be found. The home features four spacious bedrooms, with the master suite serving as a luxurious retreat, complete with a generous walk-in wardrobe offering both comfort and ample storage. The home benefits from oil-fired heating, while hot water is supplied via an air-to-water system. Perfectly positioned, the property is just a short stroll from a wide variety of local amenities including shops, sporting facilities, and both national and secondary schools. It also enjoys excellent connectivity, being close to the new Dunkettle to Carrigtwohill Greenway and Carrigtwohill Train Station, which provides regular 15-minute services to Cork City Centre, Cobh, and Midleton. Properties of this calibre and location rarely come to the market, making this an exceptional opportunity to acquire a stunning home in a truly sought-after setting. Accommodation consists of: Ground Floor Entrance hallway: This spacious entrance hallway is finished with wooden flooring. Open plan Living/Kitchen/Dining room: This impressive open-plan living and dining area is bathed in natural light, featuring floor-to-ceiling windows that frame stunning views of the west-facing garden. A stylish solid fuel stove provides a warm and welcoming focal point, adding both charm and comfort. The contemporary kitchen boasts sleek built-in units, a central island, and high-quality integrated appliances, while wide bifold doors open onto a beautifully landscaped patio, the perfect setting for relaxing or entertaining. Utility: This convenient utility room boasts built in units and a door leading out to the rear garden. Guest Toilet: The bathroom is finished with tile flooring with a two-piece bathroom suite incorporating wash hand basin & toilet. Living room 2: This spacious living room boasts, a solid fuel stove and is finished with carpet flooring. First Floor: Landing: The stairs and landing area are finished with carpet flooring. First Floor: Landing: Beautifully crafted wrap-around wooden stairs open onto a spacious landing, currently used as a study, offering an inviting and practical space bathed in natural light. Master bedroom: This impressive, generously sized double bedroom is flooded with natural light through floor to ceiling windows, creating a bright atmosphere. Designed for both comfort and style, it features a luxurious ensuite bathroom, perfect for a private retreat. Completing the space is a spacious walk-in wardrobe, providing abundant storage making this bedroom a truly exceptional and versatile living area. Walk in wardrobe: A truly impressive walk-in wardrobe, designed with both style and functionality in mind, features extensive built-in storage and a central island offering additional space for accessories and display. Finished with soft carpet flooring, this space exudes sophistication and comfort. Ensuite: The luxurious ensuite, is fully tiled from floor to ceiling, with a spacious shower boasting an oversized tray, alongside a modern toilet and wash hand basin. Bedroom 2: This double bedroom is finished with carpet flooring. Main Bathroom: The main bathroom is tiled floor to ceiling and boasts a bath, free standing shower toilet & wash hand basin. Bedroom 3: This double bedroom is finished with wooden flooring. Bedroom 4: This double bedroom is finished with wooden flooring. DNG O'Connor Finn, for themselves and for the vendors or lessors of the property whose Agents they are, give notice that: (i) The particulars contained herein are set out as a general outline for the guidance of intending purchasers or tenants, and do not constitute any part of an offer or contract and are not in any way legally binding. (ii) All descriptions, dimensions, references to condition and necessary permissions for use and occupation, and other details are given in good faith and are believed to be correct, but any intending purchasers or tenants should not rely on them as statements or representations of fact but must satisfy themselves by inspection or otherwise as to the correctness of each of them. (iii) No person in the employment of DNG O'Connor Finn has any authority to make or give representation or warranty whatever in relation to this development. (iv) The particulars contained herein are confidential and are given on the strict understanding that all negotiations shall be conducted through DNG O'Connor Finn. (v) DNG O'Connor Finn disclaims all liability and responsibility for any direct and/or indirect loss or damage which may be suffered by any recipient through relying on any particular contained in or omitted from the aforementioned particulars
The local area
The local area
Sold properties in this area
Stay informed with market trends
Local schools and transport

Learn more about what this area has to offer.
School Name | Distance | Pupils | |||
|---|---|---|---|---|---|
| School Name | East Cork Community Special School | Distance | 2.0km | Pupils | 20 |
| School Name | Carrigtwohill National School | Distance | 2.1km | Pupils | 411 |
| School Name | Carrigtwohill Community National School | Distance | 2.4km | Pupils | 419 |
School Name | Distance | Pupils | |||
|---|---|---|---|---|---|
| School Name | Scoil Chlochair Mhuire National School | Distance | 2.5km | Pupils | 273 |
| School Name | Scoil Náisiúnta An Chroí Naofa | Distance | 3.3km | Pupils | 432 |
| School Name | Little Island National School | Distance | 5.0km | Pupils | 143 |
| School Name | Star Of The Sea Primary School | Distance | 5.5km | Pupils | 371 |
| School Name | Knockraha National School | Distance | 5.9km | Pupils | 159 |
| School Name | Brooklodge National School | Distance | 6.3km | Pupils | 367 |
| School Name | Gaelscoil Uí Drisceoil | Distance | 6.4km | Pupils | 389 |
School Name | Distance | Pupils | |||
|---|---|---|---|---|---|
| School Name | Carrigtwohill Community College | Distance | 420m | Pupils | 841 |
| School Name | St Aloysius College | Distance | 2.4km | Pupils | 793 |
| School Name | St Peter's Community School | Distance | 6.2km | Pupils | 353 |
School Name | Distance | Pupils | |||
|---|---|---|---|---|---|
| School Name | Glanmire Community College | Distance | 6.5km | Pupils | 1140 |
| School Name | Carrignafoy Community College | Distance | 6.5km | Pupils | 356 |
| School Name | Coláiste Muire | Distance | 6.6km | Pupils | 704 |
| School Name | Coláiste An Phiarsaigh | Distance | 7.2km | Pupils | 576 |
| School Name | St Francis Capuchin College | Distance | 7.5km | Pupils | 777 |
| School Name | Cork Educate Together Secondary School | Distance | 7.9km | Pupils | 409 |
| School Name | Nagle Community College | Distance | 7.9km | Pupils | 297 |
Type | Distance | Stop | Route | Destination | Provider | ||||||
|---|---|---|---|---|---|---|---|---|---|---|---|
| Type | Bus | Distance | 1.4km | Stop | Ida Carrigtwohill | Route | 240 | Destination | Ballycotton | Provider | Bus Éireann |
| Type | Bus | Distance | 1.4km | Stop | Ida Carrigtwohill | Route | 260 | Destination | Ardmore | Provider | Bus Éireann |
| Type | Bus | Distance | 1.4km | Stop | Ida Carrigtwohill | Route | 241 | Destination | Trabolgan | Provider | Bus Éireann |
Type | Distance | Stop | Route | Destination | Provider | ||||||
|---|---|---|---|---|---|---|---|---|---|---|---|
| Type | Bus | Distance | 1.4km | Stop | Ida Carrigtwohill | Route | 240 | Destination | Cloyne | Provider | Bus Éireann |
| Type | Bus | Distance | 1.4km | Stop | Ida Carrigtwohill | Route | 260 | Destination | Midleton | Provider | Bus Éireann |
| Type | Bus | Distance | 1.4km | Stop | Ida Carrigtwohill | Route | 261 | Destination | Ballinacurra | Provider | Bus Éireann |
| Type | Bus | Distance | 1.4km | Stop | Ida Carrigtwohill | Route | 241 | Destination | Whitegate | Provider | Bus Éireann |
| Type | Bus | Distance | 1.4km | Stop | Ida Carrigtwohill | Route | 260 | Destination | Youghal | Provider | Bus Éireann |
| Type | Bus | Distance | 1.4km | Stop | Ida Carrigtwohill | Route | 240 | Destination | Cork | Provider | Bus Éireann |
| Type | Bus | Distance | 1.4km | Stop | Ida Carrigtwohill | Route | 241 | Destination | Mtu | Provider | Bus Éireann |
Your Mortgage and Insurance Tools
Check off the steps to purchase your new home
Use our Buying Checklist to guide you through the whole home-buying journey.
Budget calculator
Calculate how much you can borrow and what you'll need to save
A closer look
BER Details
BER No: 111180493
Ad performance
- Views14,513
- Potential views if upgraded to an Advantage Ad23,656
Daft ID: 123877560

