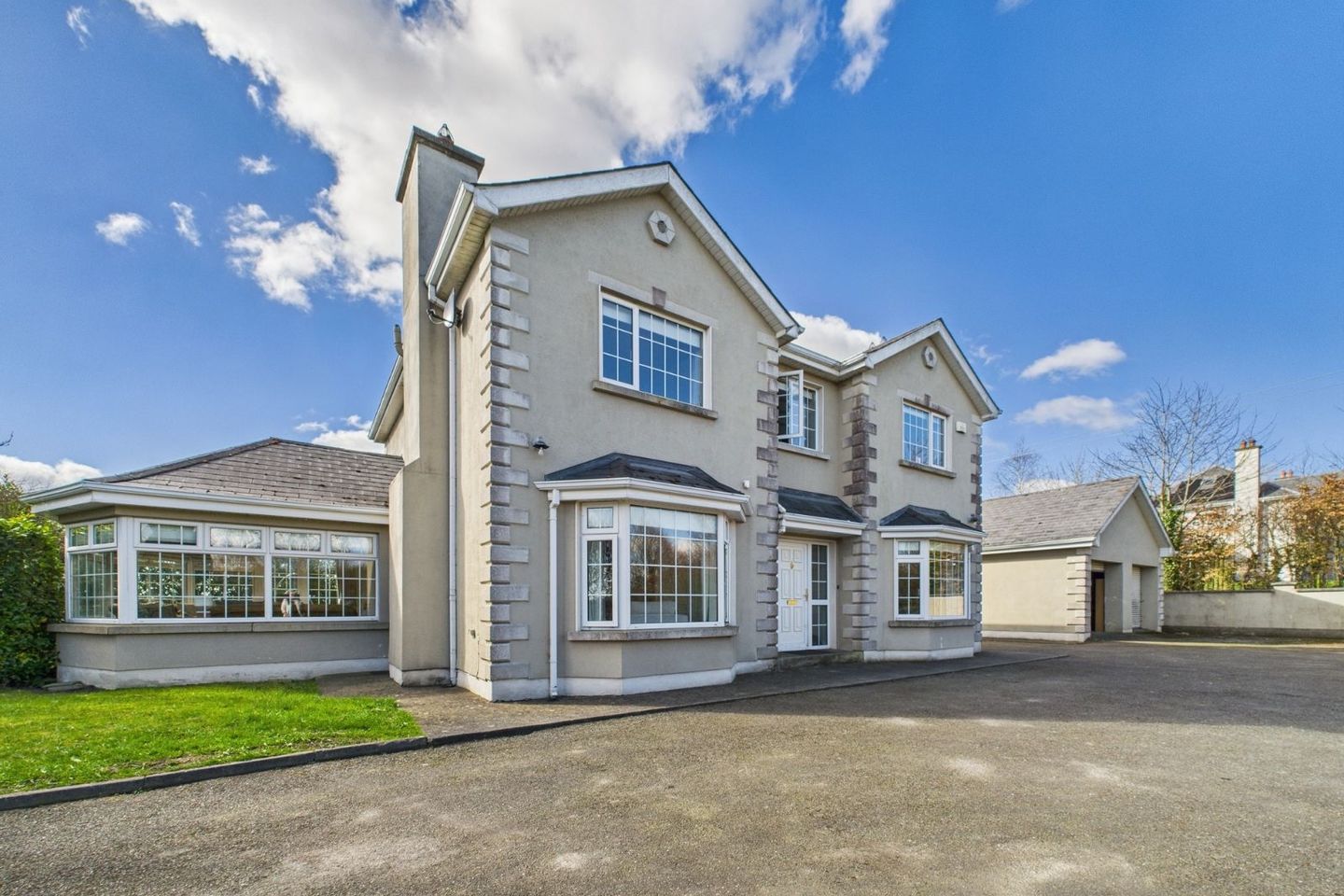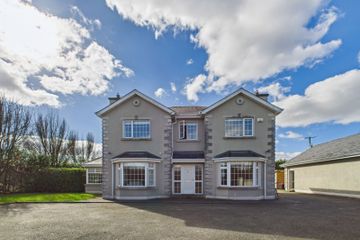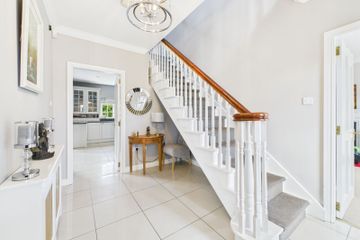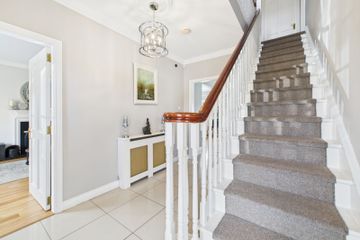



Killamaster, Killerig, Co. Carlow, R93VY74
€595,000
- Price per m²:€2,380
- Estimated Stamp Duty:€5,950
- Selling Type:By Private Treaty
About this property
Description
O'Farrell Property are delighted to present this exceptional 4 bedroom detached residence, measuring c. 250m2 and nestled in a prime and highly accessible location. Perfectly positioned close to all major road networks, this exquisite home offers a harmonious blend of style, space and sophistication. Step inside and experience beautifully arranged accommodation that includes a welcoming entrance hallway, two elegant living rooms, each with its own feature open fireplace, an open-plan kitchen and dining area, a bright and airy sunroom, a back hallway, guest WC, and a fully equipped utility room. Upstairs, you'll find four generously sized bedrooms, including a luxurious primary suite with its own en-suite bathroom, as well as a stunning family bathroom designed with comfort in mind. Crafted to an impeccable standard in c. 2000, this home showcases a host of premium finishes, modern conveniences, and thoughtfully designed living spaces - ideal for both entertaining and everyday living. Outside, the property is accessed via electric gates that open to reveal a sweeping driveway and ample private parking. A substantial detached garage with double roller doors offers additional versatility, featuring a rear section that can serve as a stylish home office or extra living space. Set on approximately 0.84 acres of beautifully maintained grounds, the gardens are a true highlight - lush, expansive, and adorned with mature trees, shrubs, and seasonal plantings that provide year-round charm and privacy. Hallway Tiled flooring, coving Living Room Feature open fireplace, timber flooring, coving, cornice, double doors to kitchen / dining room Living Room Feature open fireplace, carpeted, coving, cornice Kitchen / Dining Room Modern fitted kitchen with wall & floor units, island unit, breakfast bar, stone worktops, tiled flooring in kitchen area, timber flooring in dining area, double doors to living room and sunroom Sunroom Tiled flooring, patio doors to garden, double doors to kitchen / dining room Back hallway Tiled flooring Guest WC WC, WHB, tiled flooring Utility Room Plumbed for appliances, tiled flooring Landing Carpeted, attic access, radiator cover Bedroom 1 Timber flooring, to front of house, en-suite En-suite WC, WHB, Triton Novel SR shower, vanity unit, wall & floor tiling Bedroom 2 Timber flooring, to front of house Bedroom 3 Timber flooring, to rear of house Bedroom 4 Timber flooring, to rear of house Bathroom WC, WHB, bath, vanity unit, wall & floor tiling Garage Double roller door access to the front, access to the rear storage area / extra living accommodation / home office area Eircode: R93 VY74 Services: Mains water, septic tank, electricity and oil heating *To watchlist / place an offer on this property please visit our online bidding platform www.homebidding.com*
The local area
The local area
Sold properties in this area
Stay informed with market trends
Local schools and transport

Learn more about what this area has to offer.
School Name | Distance | Pupils | |||
|---|---|---|---|---|---|
| School Name | Grange National School | Distance | 3.6km | Pupils | 202 |
| School Name | Rathmore National School | Distance | 5.0km | Pupils | 35 |
| School Name | Scoil Diarmada | Distance | 5.7km | Pupils | 337 |
School Name | Distance | Pupils | |||
|---|---|---|---|---|---|
| School Name | Bennekerry National School | Distance | 5.7km | Pupils | 383 |
| School Name | Bigstone National School | Distance | 5.8km | Pupils | 21 |
| School Name | Holy Family National School | Distance | 7.8km | Pupils | 0 |
| School Name | St Patricks National School | Distance | 8.0km | Pupils | 199 |
| School Name | Gaelscoil Eoghain Uí Thuairisc | Distance | 8.1km | Pupils | 457 |
| School Name | St Laserians Special Sc | Distance | 8.2km | Pupils | 142 |
| School Name | Bishop Foley National School | Distance | 8.3km | Pupils | 195 |
School Name | Distance | Pupils | |||
|---|---|---|---|---|---|
| School Name | Colaiste Lorcain | Distance | 5.2km | Pupils | 369 |
| School Name | Presentation College, Askea, Carlow | Distance | 7.5km | Pupils | 804 |
| School Name | Gaelcholáiste Cheatharlach | Distance | 7.6km | Pupils | 359 |
School Name | Distance | Pupils | |||
|---|---|---|---|---|---|
| School Name | Carlow Cbs | Distance | 8.3km | Pupils | 406 |
| School Name | St. Leo's College | Distance | 8.6km | Pupils | 885 |
| School Name | St Mary's Knockbeg College | Distance | 8.7km | Pupils | 493 |
| School Name | Tullow Community School | Distance | 9.0km | Pupils | 871 |
| School Name | Tyndall College | Distance | 9.5km | Pupils | 1002 |
| School Name | Scoil Chonglais | Distance | 10.7km | Pupils | 447 |
| School Name | Coláiste Eoin | Distance | 17.1km | Pupils | 365 |
Type | Distance | Stop | Route | Destination | Provider | ||||||
|---|---|---|---|---|---|---|---|---|---|---|---|
| Type | Bus | Distance | 5.3km | Stop | Msd Carlow | Route | Cw1 | Destination | Msd | Provider | Bus Éireann |
| Type | Bus | Distance | 5.3km | Stop | Msd Carlow | Route | Cw1 | Destination | Tyndall College | Provider | Bus Éireann |
| Type | Bus | Distance | 5.5km | Stop | Castledermot | Route | Gd02 | Destination | 3arena | Provider | J.j Kavanagh & Sons |
Type | Distance | Stop | Route | Destination | Provider | ||||||
|---|---|---|---|---|---|---|---|---|---|---|---|
| Type | Bus | Distance | 5.5km | Stop | Castledermot | Route | 880 | Destination | Naas | Provider | Tfi Local Link Kildare South Dublin |
| Type | Bus | Distance | 5.5km | Stop | Castledermot | Route | 736 | Destination | Dublin Airport Zone 16 | Provider | J.j Kavanagh & Sons |
| Type | Bus | Distance | 5.5km | Stop | Castledermot | Route | Gd02 | Destination | Naas | Provider | J.j Kavanagh & Sons |
| Type | Bus | Distance | 5.5km | Stop | Castledermot | Route | Gd02 | Destination | Naas Odeon Cinema | Provider | J.j Kavanagh & Sons |
| Type | Bus | Distance | 5.6km | Stop | Castledermot | Route | 736 | Destination | Setu | Provider | J.j Kavanagh & Sons |
| Type | Bus | Distance | 5.6km | Stop | Castledermot | Route | Um12 | Destination | Carlow Institute | Provider | J.j Kavanagh & Sons |
| Type | Bus | Distance | 5.6km | Stop | Castledermot | Route | 880 | Destination | Carlow | Provider | Tfi Local Link Kildare South Dublin |
Your Mortgage and Insurance Tools
Check off the steps to purchase your new home
Use our Buying Checklist to guide you through the whole home-buying journey.
Budget calculator
Calculate how much you can borrow and what you'll need to save
A closer look
BER Details
Ad performance
- 11,664Property Views
- 19,012
Potential views if upgraded to a Daft Advantage Ad
Learn How
Daft ID: 16112289

