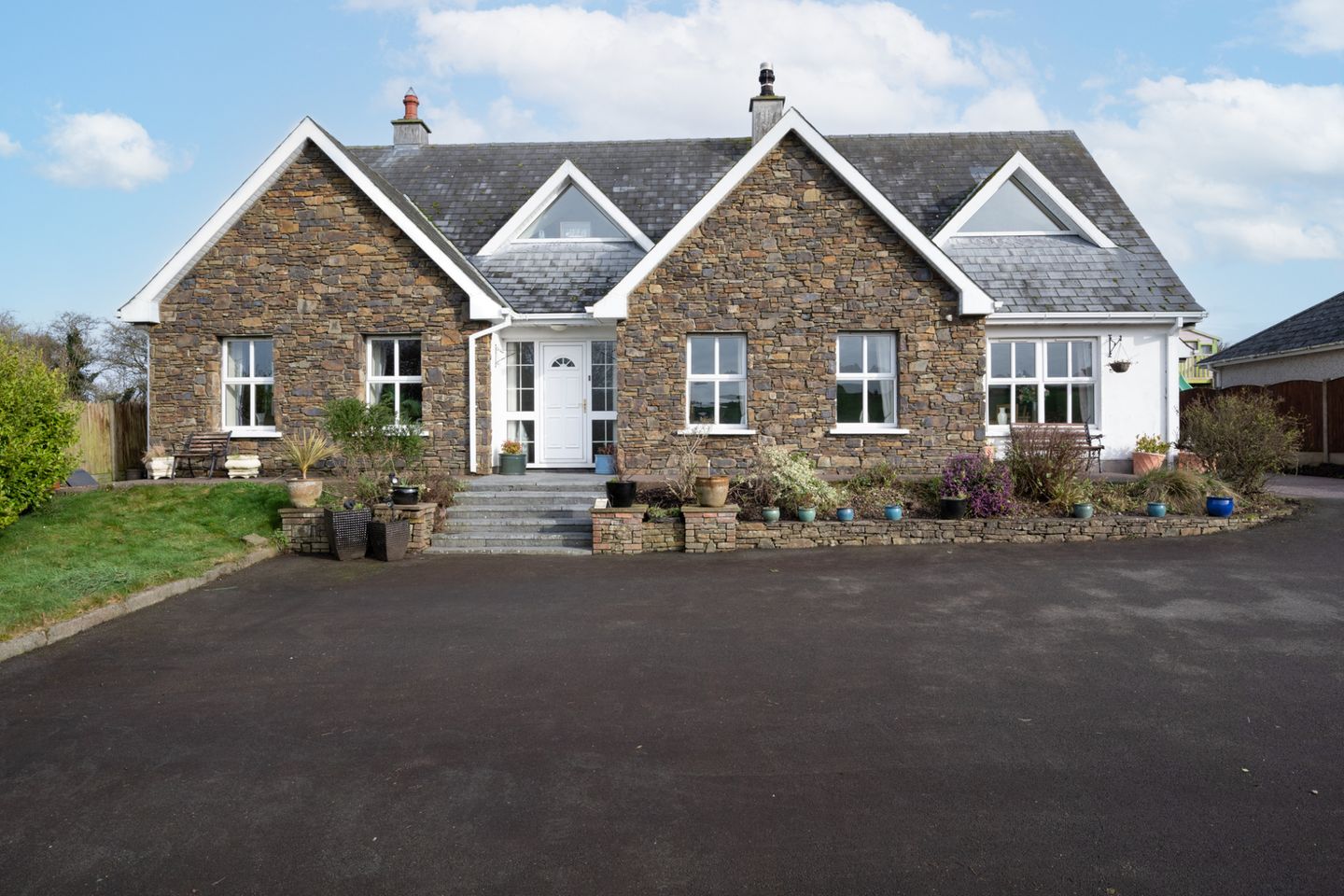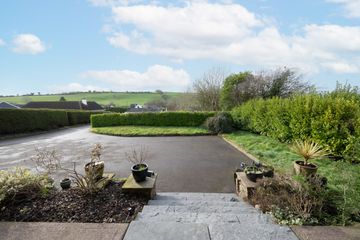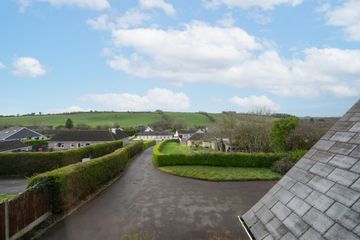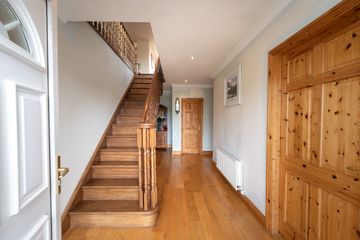


+22

26
Killard, Blarney, Co. Cork, T23PW08
€620,000
SALE AGREED7 Bed
9 Bath
360 m²
Detached
Description
- Sale Type: For Sale by Private Treaty
- Overall Floor Area: 360 m²
Killard, this deceptively large, detached property boasts a total of seven bedrooms. Built in circa 2002 this property offers a superb balance of generous living and bedroom accommodation, with an impressive footprint of approx. TBC square feet. Set in an ideal location with Apple computers Hollyhill only a short 5-minute drive, and Cork City Centre easily accessed in 10 minutes.
This home features a well-designed layout, seamlessly blending living, and bedroom spaces. The ground floor includes an entrance hall, living room, lounge, kitchen, dining room, a utility room, two guest W.C, and four bedrooms each with ensuite bathrooms. Ascending to the first floor reveals three double bedrooms, each with ensuite bathrooms, along with a well-appointed family room/den.
A sizable garage, featuring automated roller doors. Seamlessly accessible from the house is a huge benefit to the home and provides that additional space that is required to accommodate the needs of a modern family.
Blarney Village offers a wide range of amenities on the doorstep, including some great schools and cr ches, a playground, local artisan shops and the legendary Blarney Castle and gardens.
Viewing is recommended to appreciate all this exceptional home has to offer.
Entrance Hall The bright and spacious hallway boasts solid wood flooring and is illuminated by recessed lights in the ceiling.
Lounge 5.30m x 4.65m. This generously proportioned room features solid wood floors and an open fireplace as its focal point, adorned with a stone surround and antique tiles.
Living Room 4.65m x 4.33m. Accessible through the dining room or the hallway. The room features a solid wood flooring, and a fireplace with a stone surround, antique tiles, and a stove insert as a focal point.
Dining Room 3.01m x 3.31m. The seamless transition from the kitchen to the dining room by double doors, enhancing the living space. The solid wood floors and window overlooking the front of the property, allowing natural light to flow through.
WC Two-piece suite off the hallway. Tiled floor and part tiled walls
Kitchen 5.36m x 4.47m. This large kitchen comprises of a tiled floor, floor and eye level wood units, glass display cabinets, and a fully tiled splashback. The integrated dishwasher and oven enhance functionality, while the kitchen island adds practicality.
Utility Room 2.12m x 4.14m. Large utility room with a tiled flooring. Built in units for optimal storage. Room is plumbed for a washing machine.
WC Two-piece suite off the utility room. Tiled flooring.
Landing Very spacious space and benefits from natural light with the Velux windows, additional storage available.
Main Bedroom 4.13m x 8.23m. This exceptionally spacious double bedroom, adorned with wood flooring and a convenient walk-in wardrobe. Unique in design, the room features a large triangular window overlooks the front of the property, while a sizable Velux window overlooks the rear, ensuring an abundance of natural light. This room also benefits from an ensuite.
Ensuite 1 1.82m x 4.25m. The ensuite features a three-piece shower suite. Tiled Flooring and semi tiled walls.
Bedroom 2 6.73m x 3.39m. The spacious double bedroom, graced with elegant wood flooring, is flooded with natural light through both a large picture window and a Velux window, creating a bright and inviting ambiance. Additionally, this room boasts the added convenience of an ensuite.
Ensuite 2 2.92m x 1.49m. The ensuite features a three-piece shower suite. Tiled Flooring and semi tiled walls.
Bedroom 3 5.24m x 2.88m. This inviting double bedroom is adorned with warm wood flooring, illuminated by a Velux window that bathes the space in natural light, and features the added convenience of an ensuite.
Ensuite 3 2.32m x 1.49m. The ensuite features a three-piece shower suite. Tiled Flooring and semi tiled walls.
Den/Family Room 5.24m x 5.35m. Spacious in size, this room features recessed lighting and windows that flood the space with natural light. Enhanced by wood flooring and a distinctive large triangle-shaped cove. Versatile in function, it can serve as a Den, study, or transform into a family room.
Bedroom 4 3.54m x 3.42m. A spacious double bedroom is adorned with wood flooring and offers the convenience of wall-to-wall built-in wardrobes. Glass double doors provide access to the rear patio area, seamlessly connecting the indoor and outdoor spaces. Additionally, the room benefits from an ensuite.
Ensuite 4 3.11m x 3.32m. The ensuite features a four-piece bath suite, including a stand-alone shower. The floor is carpeted and part tiled walls. Natural light flows through a frosted glass window.
Bedroom 5 3.11m x 4.61m. Double bedroom is adorned with wood flooring and offers the convenience of wall-to-wall built-in wardrobes. Additionally, the room benefits from an ensuite.
Ensuite 5 3.13m x 1.20m. The ensuite features a three-piece shower suite. Floor and walls fully tiled. Natural light flows through a frosted glass window.
Bedroom 6 4.62m x 3.30m. Large double bedroom is adorned with carpet flooring and offers the convenience of wall-to-wall built-in wardrobes. A large window overlooks the rear patio area. Additionally, the room benefits from an ensuite.
Ensuite 6 3.51m x 1.23m. The ensuite features a three-piece shower suite. Tiled Flooring and part tiled walls. Natural light flows through a frosted glass window.
Bedroom 7 3.16m x 3.19m. Double bedroom is adorned with wood flooring and offers the convenience of wall-to-wall built-in wardrobes. Additionally, the room benefits from an ensuite.
Ensuite 7 3.13m x 1.20m. The ensuite features a three-piece shower suite. Tiled Flooring and semi tiled walls. Natural light flows through a frosted glass window.
Garden Approaching the property is a tarmac driveway flanked by hedging on both sides, offering a grand entrance to the home. The driveway provides ample parking space for multiple cars.
Additionally, a sizable garage, complete with automated roller doors, stands as a storage space, seamlessly connected to the main house. There is also a steel tech shed at the rear of the garden for added storage.
For added convenience, access to the rear can be made from both sides of the property. The low-maintenance back garden features a large patio area, creating an ideal space for outdoor dining and relaxation.
Included in sale Blinds, curtains, integrated appliances(dishwasher, oven), steel tech shed.
DIRECTIONS:
From the City Centre, make your way to Blarney Road and carry straight through to Clogheen Cross. From here, take a swift right and carry on for 3km. The property will be located on your right-hand side.

Can you buy this property?
Use our calculator to find out your budget including how much you can borrow and how much you need to save
Map
Map
Local AreaNEW

Learn more about what this area has to offer.
School Name | Distance | Pupils | |||
|---|---|---|---|---|---|
| School Name | Gaelscoil Mhuscraí | Distance | 1.4km | Pupils | 175 |
| School Name | Clogheen National School | Distance | 1.8km | Pupils | 177 |
| School Name | Scoil Chroí Íosa | Distance | 2.0km | Pupils | 305 |
School Name | Distance | Pupils | |||
|---|---|---|---|---|---|
| School Name | St Mary's On The Hill | Distance | 3.6km | Pupils | 232 |
| School Name | Rathpeacon National School | Distance | 3.9km | Pupils | 344 |
| School Name | Sundays Well Girls National School | Distance | 4.3km | Pupils | 174 |
| School Name | Strawberry Hill National School | Distance | 4.3km | Pupils | 335 |
| School Name | Strawberry Hill Boys National School | Distance | 4.3km | Pupils | 184 |
| School Name | Scoil Padre Pio | Distance | 4.4km | Pupils | 270 |
| School Name | Cloghroe National School | Distance | 4.5km | Pupils | 514 |
School Name | Distance | Pupils | |||
|---|---|---|---|---|---|
| School Name | Scoil Mhuire Gan Smál | Distance | 1.2km | Pupils | 934 |
| School Name | Terence Mac Swiney Community College | Distance | 3.9km | Pupils | 280 |
| School Name | Le Cheile Secondary School Ballincollig | Distance | 4.2km | Pupils | 64 |
School Name | Distance | Pupils | |||
|---|---|---|---|---|---|
| School Name | Coláiste Choilm | Distance | 4.2km | Pupils | 1349 |
| School Name | Mount Mercy College | Distance | 4.4km | Pupils | 799 |
| School Name | Bishopstown Community School | Distance | 4.7km | Pupils | 336 |
| School Name | Nano Nagle College | Distance | 4.7km | Pupils | 127 |
| School Name | Ballincollig Community School | Distance | 5.0km | Pupils | 941 |
| School Name | Coláiste An Spioraid Naoimh | Distance | 5.0km | Pupils | 711 |
| School Name | Gaelcholáiste Mhuire | Distance | 5.1km | Pupils | 667 |
Type | Distance | Stop | Route | Destination | Provider | ||||||
|---|---|---|---|---|---|---|---|---|---|---|---|
| Type | Bus | Distance | 1.3km | Stop | Station Cross | Route | 215 | Destination | Mahon Pt. S.c. | Provider | Bus Éireann |
| Type | Bus | Distance | 1.3km | Stop | Station Cross | Route | 215 | Destination | St. Patrick Street | Provider | Bus Éireann |
| Type | Bus | Distance | 1.3km | Stop | Station Cross | Route | 215 | Destination | Cloghroe | Provider | Bus Éireann |
Type | Distance | Stop | Route | Destination | Provider | ||||||
|---|---|---|---|---|---|---|---|---|---|---|---|
| Type | Bus | Distance | 1.6km | Stop | Blarney Church | Route | 215 | Destination | Cloghroe | Provider | Bus Éireann |
| Type | Bus | Distance | 1.6km | Stop | Blarney Church | Route | 215 | Destination | Mahon Pt. S.c. | Provider | Bus Éireann |
| Type | Bus | Distance | 1.6km | Stop | Blarney Church | Route | 215 | Destination | St. Patrick Street | Provider | Bus Éireann |
| Type | Bus | Distance | 1.7km | Stop | St Annes Road | Route | 215 | Destination | Cloghroe | Provider | Bus Éireann |
| Type | Bus | Distance | 1.9km | Stop | Blarney School | Route | 215 | Destination | St. Patrick Street | Provider | Bus Éireann |
| Type | Bus | Distance | 1.9km | Stop | Blarney School | Route | 215 | Destination | Mahon Pt. S.c. | Provider | Bus Éireann |
| Type | Bus | Distance | 2.3km | Stop | Healy's Bridge | Route | 235 | Destination | Cork | Provider | Bus Éireann |
BER Details

BER No: 117172809
Energy Performance Indicator: 162.23 kWh/m2/yr
Statistics
29/04/2024
Entered/Renewed
6,442
Property Views
Check off the steps to purchase your new home
Use our Buying Checklist to guide you through the whole home-buying journey.

Daft ID: 119232205


Linda O'Donovan
SALE AGREEDThinking of selling?
Ask your agent for an Advantage Ad
- • Top of Search Results with Bigger Photos
- • More Buyers
- • Best Price

Home Insurance
Quick quote estimator
