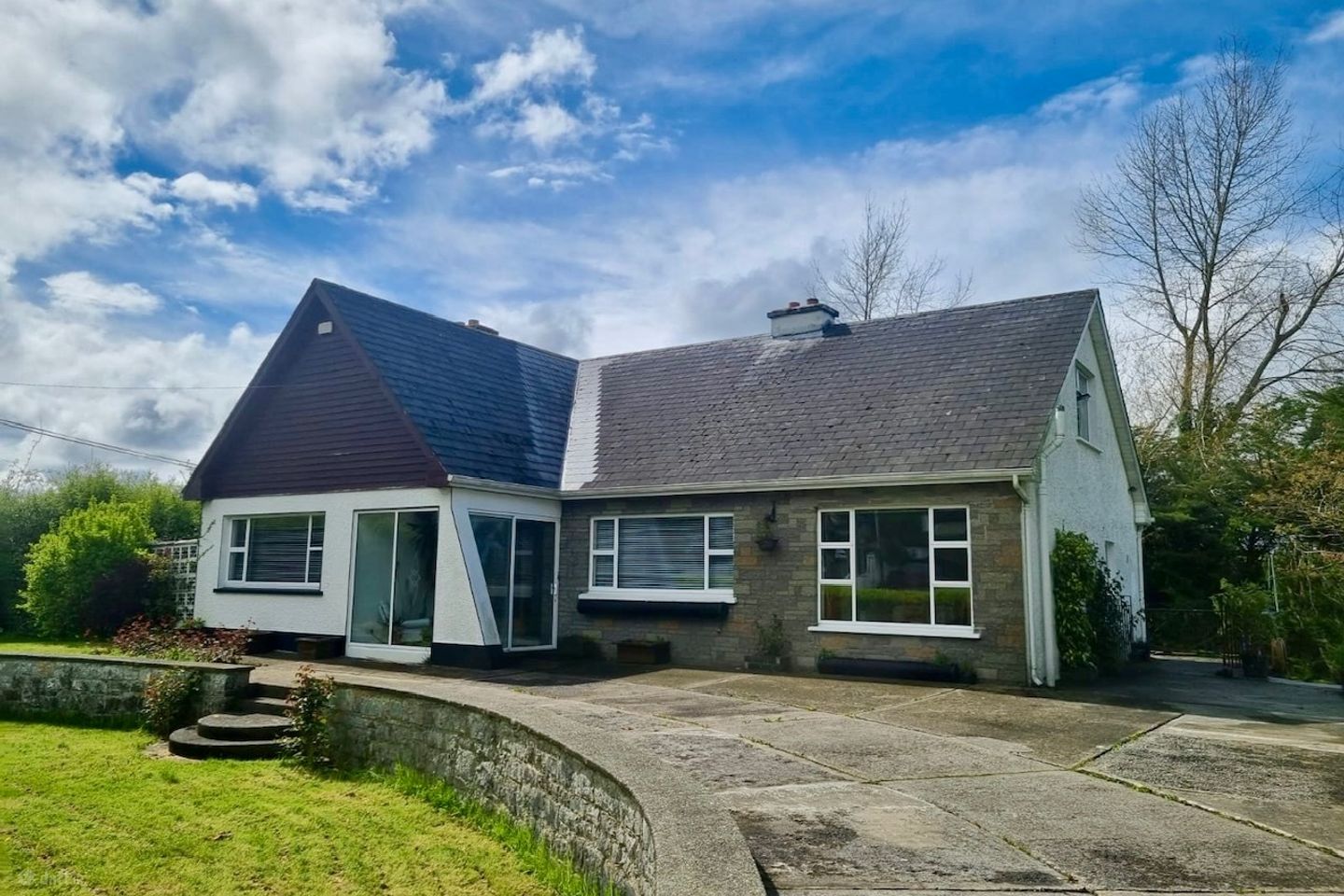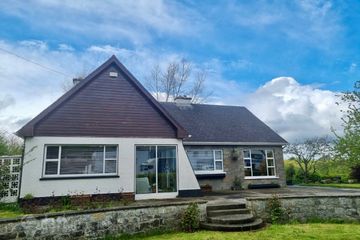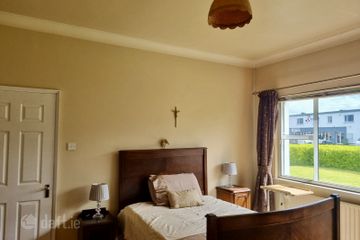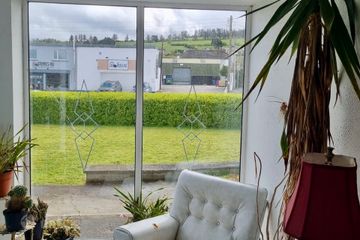



Killarney Road, Abbeyfeale, Co. Limerick, V94RRK2
€295,000
- Price per m²:€1,405
- Estimated Stamp Duty:€2,950
- Selling Type:By Private Treaty
- BER No:117374231
- Energy Performance:352.64 kWh/m2/yr
About this property
Highlights
- Intruder Alarm
- Mains services
- Not overlooked
- Concrete Driveway
- Mature Gardens
Description
DNG Declan Woulfe brings to the market this conveniently located spacious circa 210 sqm five bedroom detached family home with a large spacious basement situated on a mature circa 0.4 acre site in the ever popular Killarney Road area on the outskirts of Abbeyfeale town. This spacious property offers lots of potential with a large south-facing garden and conveniently located within walking distance of the town centre and its many amenities such as shopping, medical, schools, town park, sports clubs and the Limerick Greenway. The accommodation comprises of an entrance hallway, kitchen/dining room, two reception rooms, office/study, five spacious bedrooms (one en-suite) and a bathroom. For further particulars, please contact the sole selling agent Declan Woulfe to arrange a viewing. Ground Floor Accommodation: Ent Porch: 2.72 x 2.29 (tile floor, light fittings) Ent Hall: 6.31 x 2.27 (Wooden parquet floor, light fittings, cornicing, Stairs leading to first floor) Lounge: 4.55 x 4.096 (Carpet floor, curtains, blinds, built in units, cornicing, marble surround fireplace) Living: 5.94 x 4.6 (light fittings, wooden parquet floor, curtains, dado rail, solid fuel stove with back boiler) Kitchen/dining 8.97 x 3.19 (Tiled floor, light fittings, curtains, blinds, electric hob, built-in electric oven, extractor fan) Ground floor Bedroom 1: 4.89 x 3.94 (Wooden floor, blinds, curtains, cornicing with a brick surround fireplace) Ground floor Bedroom 2: 3.65 x 2.67 (Wooden floor, light fittings and curtains) Ground floor office/study: 3.92 x 2.77 (Carpet floor, light fittings, sliding patio door and fitted wardrobe) First floor Accommodation: Bedroom 3: 4.88 x 2.95 (Carpet and light fittings) Bedroom 4: 4.22 x 2.76 (Carpet and Light fittings) Bedroom 5: 4.91 x 3.47 (Wooden floor and light fittings) Ensuite: 2.71 x 1.23 (Light fittings, WHB, WC & Electric shower) Walk-in Hot Press/Airing Cupboard: 2.52 x 2.07 (Light fittings, wooden floor and fully shelved) Landing: 5.27 x 1.67 (Light fittings, carpet floor) Bathroom: 2.37 x 2.04 (Light fittings, bath with electric shower, wc, whb, tiled floor to ceiling)
Standard features
The local area
The local area
Sold properties in this area
Stay informed with market trends
Local schools and transport

Learn more about what this area has to offer.
School Name | Distance | Pupils | |||
|---|---|---|---|---|---|
| School Name | St Mary's Boys National School Abbeyfeale | Distance | 870m | Pupils | 98 |
| School Name | Scoil Mháthair Dé | Distance | 1.2km | Pupils | 104 |
| School Name | Dromtrasna National School | Distance | 4.0km | Pupils | 116 |
School Name | Distance | Pupils | |||
|---|---|---|---|---|---|
| School Name | Meenkilly National School | Distance | 5.2km | Pupils | 96 |
| School Name | Duagh National School | Distance | 6.8km | Pupils | 174 |
| School Name | Knocknagoshel National School | Distance | 7.4km | Pupils | 43 |
| School Name | Scoil Mhuire Brosna | Distance | 7.6km | Pupils | 40 |
| School Name | Templeglantine National School | Distance | 8.8km | Pupils | 70 |
| School Name | Mountcollins National School | Distance | 9.2km | Pupils | 15 |
| School Name | Athea National School | Distance | 9.2km | Pupils | 161 |
School Name | Distance | Pupils | |||
|---|---|---|---|---|---|
| School Name | Coláiste Íde Agus Iosef | Distance | 1.1km | Pupils | 692 |
| School Name | St Michael's College | Distance | 13.9km | Pupils | 327 |
| School Name | Coláiste Na Ríochta | Distance | 14.1km | Pupils | 174 |
School Name | Distance | Pupils | |||
|---|---|---|---|---|---|
| School Name | Scoil Mhuire & Íde | Distance | 18.3km | Pupils | 771 |
| School Name | St. Patrick's Secondary School | Distance | 19.1km | Pupils | 187 |
| School Name | Desmond College | Distance | 19.2km | Pupils | 515 |
| School Name | Presentation Secondary School | Distance | 19.6km | Pupils | 242 |
| School Name | Castleisland Community College | Distance | 19.7km | Pupils | 422 |
| School Name | Tarbert Comprehensive School | Distance | 22.4km | Pupils | 543 |
| School Name | Hazelwood College | Distance | 27.6km | Pupils | 563 |
Type | Distance | Stop | Route | Destination | Provider | ||||||
|---|---|---|---|---|---|---|---|---|---|---|---|
| Type | Bus | Distance | 70m | Stop | Abbeyfeale West | Route | 14 | Destination | Killarney | Provider | Bus Éireann |
| Type | Bus | Distance | 120m | Stop | Abbeyfeale West | Route | 14 | Destination | Killarney | Provider | Bus Éireann |
| Type | Bus | Distance | 1.1km | Stop | Abbeyfeale | Route | 14 | Destination | Killarney | Provider | Bus Éireann |
Type | Distance | Stop | Route | Destination | Provider | ||||||
|---|---|---|---|---|---|---|---|---|---|---|---|
| Type | Bus | Distance | 1.1km | Stop | Abbeyfeale | Route | 13 | Destination | Limerick Bus Station | Provider | Bus Éireann |
| Type | Bus | Distance | 1.1km | Stop | Abbeyfeale | Route | 14 | Destination | Limerick Bus Station | Provider | Bus Éireann |
| Type | Bus | Distance | 6.0km | Stop | Tulligoline | Route | 14 | Destination | Killarney | Provider | Bus Éireann |
| Type | Bus | Distance | 6.0km | Stop | Tulligoline | Route | 13 | Destination | Tralee | Provider | Bus Éireann |
| Type | Bus | Distance | 6.1km | Stop | Tulligoline | Route | 13 | Destination | Limerick Bus Station | Provider | Bus Éireann |
| Type | Bus | Distance | 7.1km | Stop | Duagh | Route | 13 | Destination | Limerick Bus Station | Provider | Bus Éireann |
| Type | Bus | Distance | 9.1km | Stop | Templeglantine | Route | 14 | Destination | Killarney | Provider | Bus Éireann |
Your Mortgage and Insurance Tools
Check off the steps to purchase your new home
Use our Buying Checklist to guide you through the whole home-buying journey.
Budget calculator
Calculate how much you can borrow and what you'll need to save
BER Details
BER No: 117374231
Energy Performance Indicator: 352.64 kWh/m2/yr
Ad performance
- Ad levelAdvantageBRONZE
- Date listed07/02/2025
- Views22,430
Daft ID: 120809592

