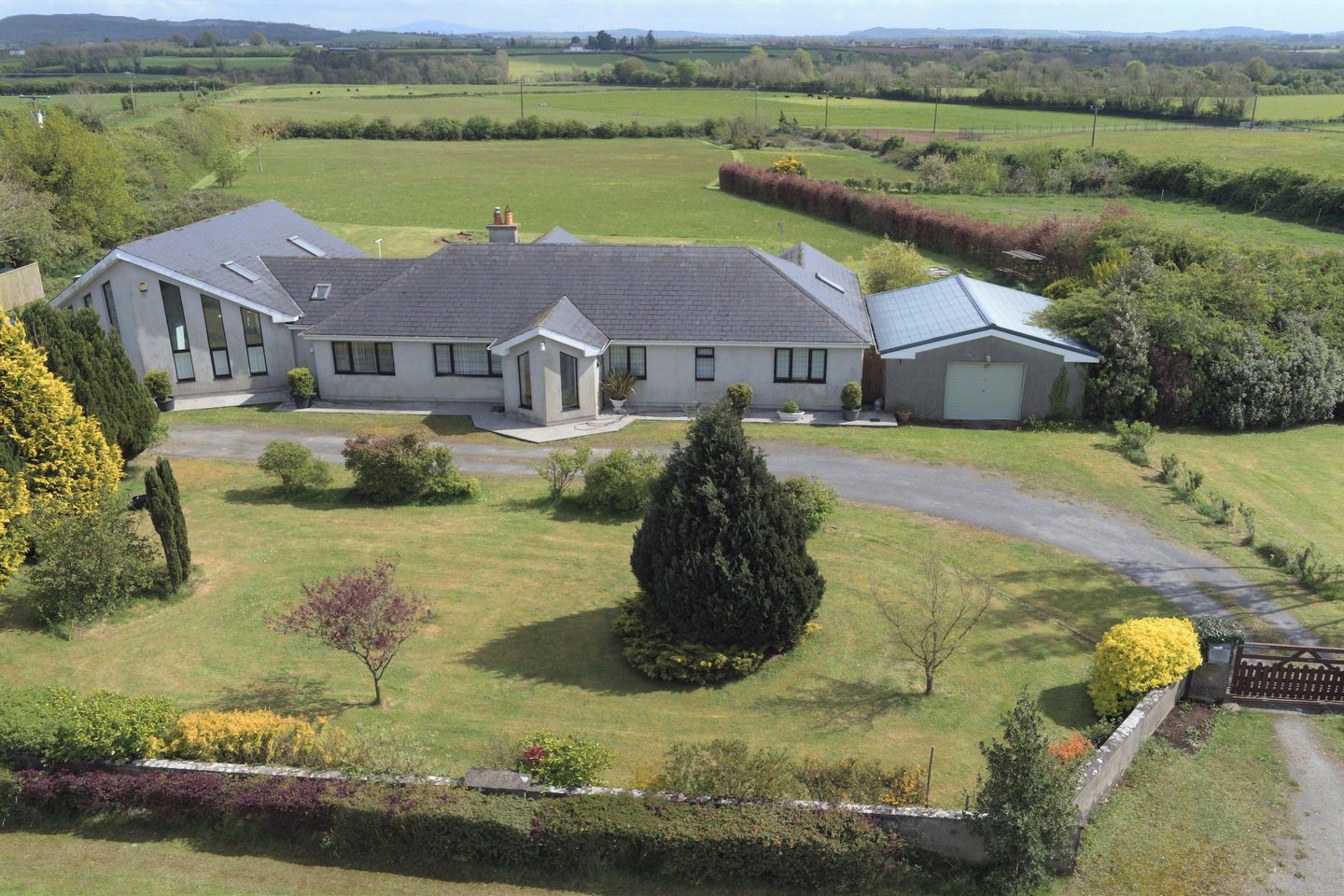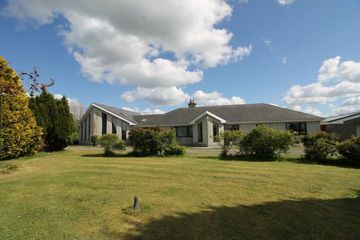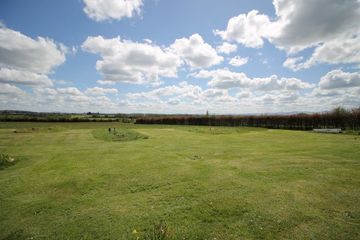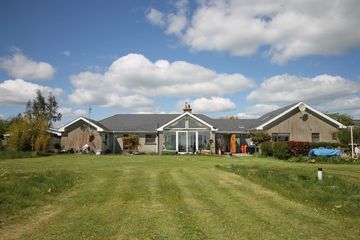



Killeenyarda, Holycross, Co. Tipperary, E41AH61
€450,000
- Price per m²:€1,731
- Estimated Stamp Duty:€4,500
- Selling Type:By Private Treaty
About this property
Description
Elegant, Luxurious & Spacious Residence Standing on 4 Acres This stylish family home is ideally situated just 1 mile from the Historic village of Holycross in the center of Tipperary\'s Golden Vale. This land is the best of healthy agricultural grassland with beautiful panoramic views right across to the majestic Slievenamon mountain. This land is ideal for for equestrian pursuits, horticultural enterprise etc.. This residence has a most attractive layout and design and extends to circa 2,800 sq. ft. The accommodation includes 4 bedrooms, 4 bathrooms, 2 reception rooms, kitchen, dining-room, conservatory, office/study, utility and larder. There are manicured lawns in front with separate access to the land at rear. If your in the market for a first class family home then consider what\'s on offer here. Accommodation details: - Entrance Hall: 10ft x 7ft (3.04m x 2.13m). Tiled floor & rad. - Hall: 12ft x 6ft & Corridor 3ft x 9ft (3.66m x 1.83m & 0.91m x 2.74m). - Sitting-room: 15ft x 12ft ( 4.57m x 3.65m). Cornice coving, open fire and rad. - Bathroom: 12ft x 6ft (3.66m x 1.83m). Bath, electric shower, hot-press, w.c., w.h.b. and rad. - Bedroom 1: 12ft x 12ft (3.66m x 3.66m).Walk in wardrobe: 12ft x 9ft (3.66m x 2.74m). Timber floor & rad. En-suite: 12ft x 12ft (3.66m x 3.66m). Bath, shower, w.c., w.h.b. & rad. - Bedroom 2: 12ft x 12ft (3.66m x 3.66m). Timber floor & rad. En-suite: 12ft x 6ft (3.66m x 1.83m). Shower, w.c., w.h.b. & rad. - Bedroom 3: 10ft x 11ft (3.04m x 3.35m). Carpet, rad & w.h.b. - Living-room: 22ft x 12ft (6.70m x 3.65m). Solid fuel Stanley Stove, tiled floor, rad and built in unit. - Sun-room: 15ft x 16ft (4.57m x 4.87m). Tiled floor, rad, double doors to garden and feature beams. - Utility: 12ft x 17ft (3.66m x 5.18m). Rad, tiled floor & built in unit. - Dining-room: 12ft x 15ft (3.66m x 4..57m). Solid wood floor & rad. - Bedroom 4: 12ft x 10ft (3.66m x 3.04m). Carpet & rad. - Office: 9ft x 12ft (2.74m x 3.66m). Carpet & rad. - Bathroom: 15ft x 7ft (4.57m x 2.13m). Tiled floor, shower, w.h.b., rad & w.c. - Kitchen: 27ft x 15ft (8.23m x 4.57m). Filed floor, built in units & rad. - Total internal area: 2,769 sq. ft. (257 sq. meters)
Standard features
The local area
The local area
Sold properties in this area
Stay informed with market trends
Local schools and transport

Learn more about what this area has to offer.
School Name | Distance | Pupils | |||
|---|---|---|---|---|---|
| School Name | Holycross National School | Distance | 1.8km | Pupils | 216 |
| School Name | Gaile National School | Distance | 3.9km | Pupils | 33 |
| School Name | Clonoulty National School | Distance | 5.6km | Pupils | 91 |
School Name | Distance | Pupils | |||
|---|---|---|---|---|---|
| School Name | Ballycahill National School | Distance | 6.1km | Pupils | 49 |
| School Name | Boherlahan National School | Distance | 6.8km | Pupils | 116 |
| School Name | Gaelscoil Bhríde | Distance | 6.9km | Pupils | 197 |
| School Name | Ballytarsna National School | Distance | 7.2km | Pupils | 78 |
| School Name | Scoil Ailbhe | Distance | 7.4km | Pupils | 192 |
| School Name | Rossmore National School | Distance | 7.6km | Pupils | 90 |
| School Name | Scoil Angela | Distance | 7.7km | Pupils | 226 |
School Name | Distance | Pupils | |||
|---|---|---|---|---|---|
| School Name | Colaiste Mhuire Co-ed | Distance | 7.2km | Pupils | 568 |
| School Name | C.b.s. Thurles | Distance | 7.5km | Pupils | 556 |
| School Name | Ursuline Secondary School | Distance | 7.6km | Pupils | 870 |
School Name | Distance | Pupils | |||
|---|---|---|---|---|---|
| School Name | Presentation Secondary School, Thurles | Distance | 7.9km | Pupils | 550 |
| School Name | Cashel Community School | Distance | 12.8km | Pupils | 855 |
| School Name | St Josephs College | Distance | 13.5km | Pupils | 382 |
| School Name | Scoil Ruain | Distance | 16.2km | Pupils | 371 |
| School Name | Our Ladys Secondary School | Distance | 18.6km | Pupils | 598 |
| School Name | Rockwell College | Distance | 19.5km | Pupils | 478 |
| School Name | Patrician Presentation | Distance | 22.7km | Pupils | 280 |
Type | Distance | Stop | Route | Destination | Provider | ||||||
|---|---|---|---|---|---|---|---|---|---|---|---|
| Type | Bus | Distance | 1.9km | Stop | Holycross | Route | 394 | Destination | Liberty Square | Provider | Bernard Kavanagh & Sons |
| Type | Bus | Distance | 1.9km | Stop | Holycross | Route | 394 | Destination | Gladstone Street | Provider | Bernard Kavanagh & Sons |
| Type | Bus | Distance | 6.1km | Stop | Ballycahill | Route | 391 | Destination | Limerick Arthur's Quay | Provider | Tfi Local Link Tipperary |
Type | Distance | Stop | Route | Destination | Provider | ||||||
|---|---|---|---|---|---|---|---|---|---|---|---|
| Type | Bus | Distance | 6.2km | Stop | Ballycahill | Route | 391 | Destination | Thurles | Provider | Tfi Local Link Tipperary |
| Type | Bus | Distance | 6.8km | Stop | Thurles Station | Route | 850 | Destination | Athlone | Provider | Tfi Local Link Laois Offaly |
| Type | Bus | Distance | 6.8km | Stop | Thurles Station | Route | 850 | Destination | Thurles | Provider | Tfi Local Link Laois Offaly |
| Type | Bus | Distance | 6.8km | Stop | Thurles Station | Route | 391 | Destination | Thurles | Provider | Tfi Local Link Tipperary |
| Type | Bus | Distance | 6.8km | Stop | Thurles Station | Route | 858 | Destination | Thurles | Provider | Tfi Local Link Laois Offaly |
| Type | Bus | Distance | 6.8km | Stop | Thurles Station | Route | 858 | Destination | Portlaoise | Provider | Tfi Local Link Laois Offaly |
| Type | Bus | Distance | 6.8km | Stop | Thurles Station | Route | 391 | Destination | Limerick Arthur's Quay | Provider | Tfi Local Link Tipperary |
Your Mortgage and Insurance Tools
Check off the steps to purchase your new home
Use our Buying Checklist to guide you through the whole home-buying journey.
Budget calculator
Calculate how much you can borrow and what you'll need to save
BER Details
Statistics
- 05/10/2025Entered
- 52,881Property Views
- 86,196
Potential views if upgraded to a Daft Advantage Ad
Learn How
Daft ID: 15186591

