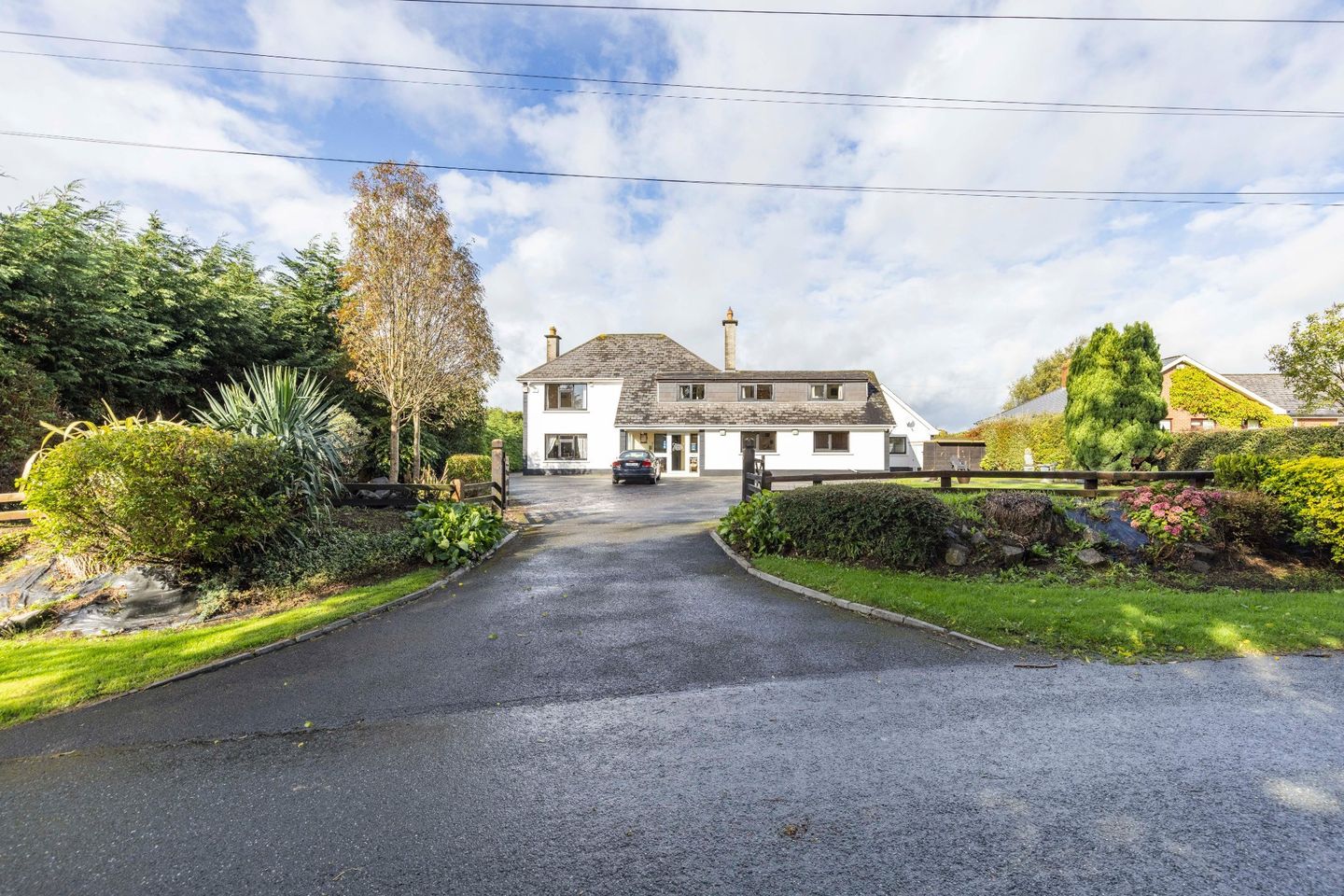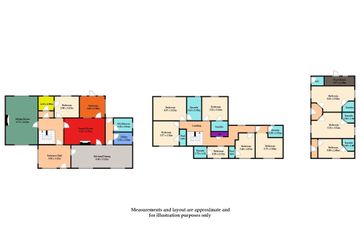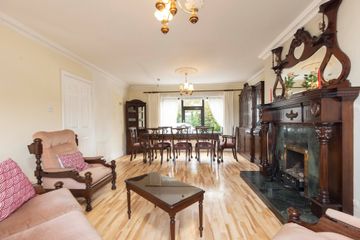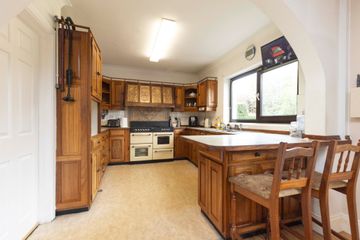



Killentierna House, Powderlough, Dunshaughlin, Meath, A85VX01
€650,000
- Price per m²:€1,994
- Estimated Stamp Duty:€6,500
- Selling Type:By Private Treaty
- BER No:102011095
- Energy Performance:162.34 kWh/m2/yr
About this property
Highlights
- Highly sought-after location
- Abundance of living space throughout
- 326 sq m/ 3506 sq ft
- Detached apartment
- Two garages to rear of property (one used as laundry room)
Description
Sherry FitzGerald Sherry are excited to present Killentierna House to the market. Killentierna House originally started life as a family run B&B serving the area, in particular events from Fairyhouse Racecourse which is a five minute drive from the property. This generously sized property encompasses approx. 326 sq. m./ 3509 sq. ft. of well proportioned rooms comprising a wide entrance hallway with a separate living area to the right hand side, featuring an open-plan kitchen/ dining room, adjoining to a living room/ sun room, utility room, shower room and doors leading to rear garden. Returning to the entrance hallway you have an additional three doors leading to a bedroom with walk-in wardrobe and a large living room. Upstairs hosts an additional seven bedrooms, all with en-suites. An additional, detached building offers two large bedrooms, both with en-suites. Two garages to the rear of the garden provide laundry services and storage. Outside offers plentiful, outdoor living space with beautifully well-maintained gardens all bordered by fencing and mature trees, providing seclusion and privacy. Powderlough is located in Dunshaughlin just off the Navan commuter road linking the Fairyhouse Road to the N3 and onto the M50, next to Avoca coffee garden. The property is situated just 5 minutes from Dunshaughlin Village, with all its amenities including schools, shops, pubs and restaurants. Primary school is within a 7 minute walk from the house. The M3 PACE train station is just a 10 minute drive. Powderlough is also serviced by the bus stop situated on the Navan road, a 4 minute walk from the house. Viewing is highly recommended! Entrance Hall Bright and spacious entrance porch with porchgiving access to main hallway and door to kitchen/ dining/ living room. Kitchen Dining Room Off entrance hallway with open-plan kitchen/ dining room to front of property, adjoining to living room/ sun room with door to hallway and sliding door from the sun room to the rear garden. Utility Room Off back hallway with wet room and door to rear garden. Bedroom 1 Downstairs master bedroom with en-suite wet room and walk-in wardrobe, to rear of property. Living Room Generous sized living room strectching from front to rear of property with wood burning fireplace. Bedroom 2 Large double bedroom with en-suite to front of property. Bedroom 3 Large double bedroom with en-suite to rear of property. Bedroom 4 Double bedroom with en-suite to rear of property. Bedroom 5 Single bedroom with en-suite currently used as office, to front of property. Bedroom 6 Double bedroom with en-suite to front of property. Bedroom 7 Double bedroom with en-suite to rear of property. Detached Apartment With brief entrance hallway. Bedroom 1 Large bedroom with space for two beds and an en-suite. Bedroom 2 Large bedroom, mirror image of bedroom 1, with generous sized bedroom and en-suite.
The local area
The local area
Sold properties in this area
Stay informed with market trends
Local schools and transport

Learn more about what this area has to offer.
School Name | Distance | Pupils | |||
|---|---|---|---|---|---|
| School Name | Rathbeggan National School | Distance | 420m | Pupils | 223 |
| School Name | Rathregan National School | Distance | 2.4km | Pupils | 90 |
| School Name | Ratoath Junior National School | Distance | 3.6km | Pupils | 244 |
School Name | Distance | Pupils | |||
|---|---|---|---|---|---|
| School Name | Ratoath Senior National School | Distance | 3.6km | Pupils | 360 |
| School Name | St Seachnall's National School | Distance | 4.0km | Pupils | 623 |
| School Name | St Paul's National School Ratoath | Distance | 4.3km | Pupils | 576 |
| School Name | Gaelscoil Na Rithe | Distance | 4.5km | Pupils | 218 |
| School Name | Pelletstown Etns | Distance | 4.6km | Pupils | 388 |
| School Name | Dunshaughlin Community National Sch | Distance | 5.0km | Pupils | 116 |
| School Name | Culmullen National School | Distance | 6.8km | Pupils | 115 |
School Name | Distance | Pupils | |||
|---|---|---|---|---|---|
| School Name | Coláiste Rioga | Distance | 3.6km | Pupils | 193 |
| School Name | Ratoath College | Distance | 3.8km | Pupils | 1112 |
| School Name | Community College Dunshaughlin | Distance | 4.8km | Pupils | 1135 |
School Name | Distance | Pupils | |||
|---|---|---|---|---|---|
| School Name | St. Peter's College | Distance | 7.3km | Pupils | 1227 |
| School Name | De Lacy College | Distance | 7.4km | Pupils | 913 |
| School Name | Ashbourne Community School | Distance | 8.2km | Pupils | 1111 |
| School Name | Le Chéile Secondary School | Distance | 10.2km | Pupils | 959 |
| School Name | Colaiste Pobail Setanta | Distance | 10.2km | Pupils | 1069 |
| School Name | Hansfield Etss | Distance | 10.7km | Pupils | 847 |
| School Name | Hartstown Community School | Distance | 11.1km | Pupils | 1124 |
Type | Distance | Stop | Route | Destination | Provider | ||||||
|---|---|---|---|---|---|---|---|---|---|---|---|
| Type | Bus | Distance | 200m | Stop | Rathbeggan | Route | 109 | Destination | Dublin | Provider | Bus Éireann |
| Type | Bus | Distance | 200m | Stop | Rathbeggan | Route | 109b | Destination | St. Stephen's Green | Provider | Bus Éireann |
| Type | Bus | Distance | 200m | Stop | Rathbeggan | Route | 109 | Destination | U C D Belfield | Provider | Bus Éireann |
Type | Distance | Stop | Route | Destination | Provider | ||||||
|---|---|---|---|---|---|---|---|---|---|---|---|
| Type | Bus | Distance | 200m | Stop | Rathbeggan | Route | 109b | Destination | Dublin | Provider | Bus Éireann |
| Type | Bus | Distance | 220m | Stop | Rathbeggan | Route | 109 | Destination | Dunshaughlin | Provider | Bus Éireann |
| Type | Bus | Distance | 220m | Stop | Rathbeggan | Route | 109 | Destination | Kells | Provider | Bus Éireann |
| Type | Bus | Distance | 220m | Stop | Rathbeggan | Route | 109 | Destination | Virginia | Provider | Bus Éireann |
| Type | Bus | Distance | 220m | Stop | Rathbeggan | Route | 109b | Destination | Kildalkey | Provider | Bus Éireann |
| Type | Bus | Distance | 710m | Stop | Bush Lane | Route | 109 | Destination | U C D Belfield | Provider | Bus Éireann |
| Type | Bus | Distance | 710m | Stop | Bush Lane | Route | 109b | Destination | St. Stephen's Green | Provider | Bus Éireann |
Your Mortgage and Insurance Tools
Check off the steps to purchase your new home
Use our Buying Checklist to guide you through the whole home-buying journey.
Budget calculator
Calculate how much you can borrow and what you'll need to save
BER Details
BER No: 102011095
Energy Performance Indicator: 162.34 kWh/m2/yr
Ad performance
- Views10,034
- Potential views if upgraded to an Advantage Ad16,355
Daft ID: 15757824

