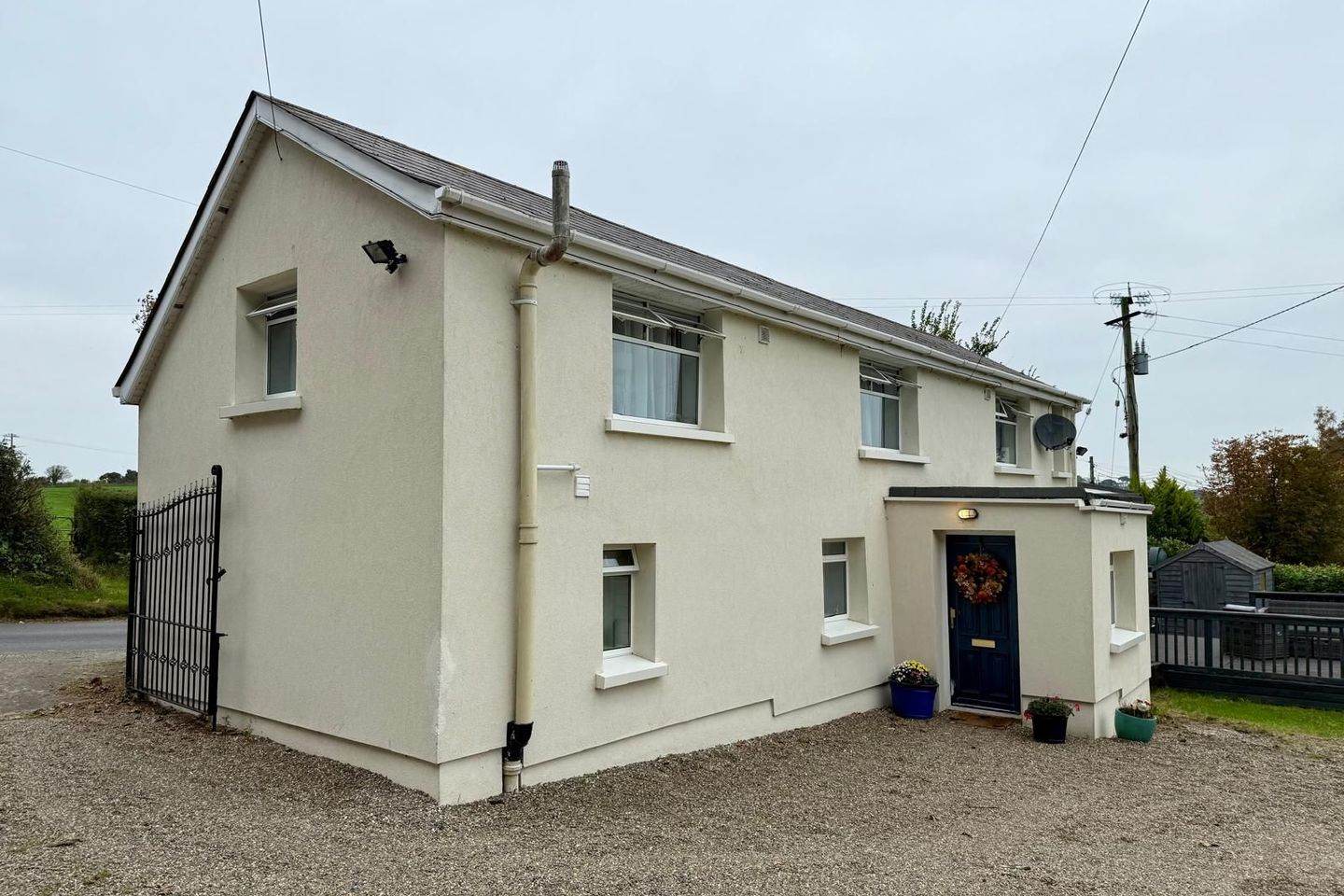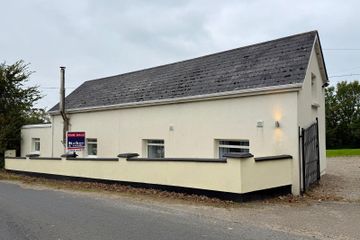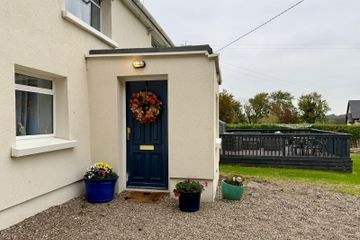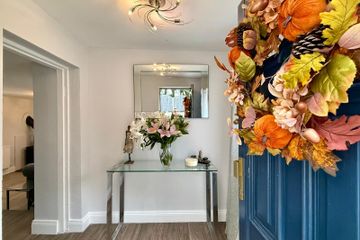



Killincooley, Kilmuckridge, Co. Wexford, Y25EY72
€299,000
- Price per m²:€2,990
- Estimated Stamp Duty:€2,990
- Selling Type:By Private Treaty
- BER No:107751570
- Energy Performance:309.12 kWh/m2/yr
About this property
Highlights
- Built in 1895, detached country cottage
- 4 bedrooms, 2 bathrooms
- Extending to 100 sq.m
Description
“Rial Cottage” – Your Coastal Countryside Retreat. Discover the charm of Rial Cottage, a beautifully refurbished four-bedroom detached home perfectly positioned between the picturesque villages of Kilmuckridge and Blackwater on Ireland’s eastern coastline. Just 2.9 km from the sandy shores of Tinnaberna Beach, this idyllic property offers the best of both coastal and countryside living. Set on approximately 0.49 acres of mature gardens, the home features a gated entrance, gravel driveway, a south-facing raised composite patio, and a tranquil lawn area — ideal for outdoor relaxation or family gatherings. Originally built in 1895, Rial Cottage has been extended in the 1950s and fully refurbished in 2022, blending its period character with modern comfort. The recent upgrades include new flooring throughout, a contemporary kitchen, new staircase, modern shower room, and a new boiler. Inside, the home extends to approximately 100 sq.m, featuring a welcoming entrance hallway, a bright sitting room, and a spacious kitchen/dining area. Two comfortable ground-floor bedrooms and a shower room offer convenience, while upstairs you’ll find two additional bedrooms, including a master suite with ensuite bathroom and large walk-in wardrobe or perhaps a second sitting room. Enjoy the peaceful rhythm of country life while staying connected to local amenities: Kilmuckridge village (2.4 km) offers shops, cafés, schools, and sports facilities, while Blackwater village (6.7 km) provides charming pubs and coastal walks. For more extensive services, Wexford Town is just 24 km away, offering shopping, restaurants, and transport links. With mains water, septic tank, oil-fired central heating (2022), and high-speed fibre broadband (Sky), Rial Cottage combines rural tranquillity with modern living. To arrange a private viewing of this exceptional home, please contact the sole selling agents, Kehoe & Assoc., on 053 9144393. Rial Cottage – a timeless family home where countryside charm meets coastal comfort. ACCOMMODATION Entrance Hall 1.89m x 1.79m Tiled flooring, window overlooking rear gardens. Open plan flow to: Sitting Room 5.50m x 3.11 Steps down to timber laminate flooring, dual aspect windows overlooking front of house and rear gardens. Solid fuel stove with granite stone hearth, tv points and electrical points. Glass door leading through to: Kitchen/Dining Room 3.70m x 3.64m Tiled flooring. Kitchen renovated in 2020 with new kitchen and includes floor and eye level cabinets, ample worktop space, stainless steel sink and drainer with tiled splashback, window overlooking front of house with French doors leading out to raised composite patio area, space for cooker, extractor fan, space for dishwasher, space washing machine and space for dryer. From opposite side of sitting room, corridor leading to bedroom quarters: Corridor 4.23m x 1.50m Step up. Timber laminate flooring and window overlooking rear gardens. Bedroom 1 2.56m x 2.33m Carpeted flooring, large window overlooking front of house. Storage alcove with hanging rail and electric points. Bedroom 2 2.99m x 2.18m Timber laminate flooring, large window overlooking front of house, electric points. Shower Room 1.66m x 1.41m Completely renovated in 2020, tiled flooring, subway tile surround, enclosed shower with floor to ceiling tile, pressure pump shower set and glass doors, w.h.b with cabinetry underneath, wall mounted mirror and cabinetry within and w.c. New staircase installed with carpeted flooring leading to: First Floor: Landing Area Splits to right and left. Dressing Room 3.62m x 3.01 To the right with carpeted flooring throughout. Door leading through to: Bedroom 4 3.62m x 3.42m Carpeted flooring, dual aspect with window overlooking rear garden and driveway. Master Bedroom 3.65m x 3.13m Opposite side of staircase. Carpeted flooring, window overlooking rear garden. En suite 2.21m x 1.46m Tiled flooring, floor to ceiling tile surround, large pressure pump shower with rainwater shower head, w.h.b. with cabinetry space underneath, mirror overhead and w.c. Total Floor Area: c. 100 sq.m / 1,076 sq.ft Outside • Enclosed private site extending to 0.49 acres • Gated entrance with stone driveway • Ample carparking space • Raised composite decking perfectly positioned to capture sunlight through the day Services • Mains water • Septic tank • OFCH – (installed in 2022) • Fibre broadband with Sky
The local area
The local area
Sold properties in this area
Stay informed with market trends
Local schools and transport

Learn more about what this area has to offer.
School Name | Distance | Pupils | |||
|---|---|---|---|---|---|
| School Name | Kilmuckridge National School | Distance | 1.8km | Pupils | 205 |
| School Name | Kilnamanagh National School | Distance | 5.7km | Pupils | 35 |
| School Name | Blackwater National School | Distance | 6.5km | Pupils | 232 |
School Name | Distance | Pupils | |||
|---|---|---|---|---|---|
| School Name | Oulart National School | Distance | 6.7km | Pupils | 138 |
| School Name | Court National School | Distance | 7.6km | Pupils | 110 |
| School Name | Ballaghkeene National School | Distance | 9.3km | Pupils | 142 |
| School Name | Boolavogue National School | Distance | 11.1km | Pupils | 90 |
| School Name | Screen National School | Distance | 12.0km | Pupils | 123 |
| School Name | Curracloe National School | Distance | 13.0km | Pupils | 87 |
| School Name | Ballycanew National School | Distance | 13.1km | Pupils | 230 |
School Name | Distance | Pupils | |||
|---|---|---|---|---|---|
| School Name | Coláiste An Átha | Distance | 2.1km | Pupils | 366 |
| School Name | Coláiste Bríde | Distance | 18.1km | Pupils | 753 |
| School Name | Meanscoil Gharman | Distance | 18.1km | Pupils | 228 |
School Name | Distance | Pupils | |||
|---|---|---|---|---|---|
| School Name | St Mary's C.b.s. | Distance | 18.8km | Pupils | 772 |
| School Name | Enniscorthy Community College | Distance | 19.9km | Pupils | 472 |
| School Name | Gorey Community School | Distance | 20.1km | Pupils | 1536 |
| School Name | Creagh College | Distance | 20.4km | Pupils | 1067 |
| School Name | Selskar College (coláiste Sheilscire) | Distance | 20.6km | Pupils | 390 |
| School Name | Gorey Educate Together Secondary School | Distance | 21.0km | Pupils | 260 |
| School Name | Presentation Secondary School | Distance | 21.0km | Pupils | 981 |
Type | Distance | Stop | Route | Destination | Provider | ||||||
|---|---|---|---|---|---|---|---|---|---|---|---|
| Type | Bus | Distance | 2.4km | Stop | Kilmuckridge | Route | 379 | Destination | Wexford | Provider | Bus Éireann |
| Type | Bus | Distance | 2.4km | Stop | Kilmuckridge | Route | 872 | Destination | Ballyvaldon | Provider | Michael Gray Coach Hire |
| Type | Bus | Distance | 2.4km | Stop | Kilmuckridge | Route | 379 | Destination | Gorey | Provider | Bus Éireann |
Type | Distance | Stop | Route | Destination | Provider | ||||||
|---|---|---|---|---|---|---|---|---|---|---|---|
| Type | Bus | Distance | 2.4km | Stop | Kilmuckridge | Route | 379 | Destination | Wexford | Provider | Bus Éireann |
| Type | Bus | Distance | 2.4km | Stop | Kilmuckridge | Route | 872 | Destination | Kilmuckridge, Stop 331291 | Provider | Michael Gray Coach Hire |
| Type | Bus | Distance | 3.2km | Stop | Ballyvaldon | Route | 872 | Destination | Kilmuckridge, Stop 331291 | Provider | Michael Gray Coach Hire |
| Type | Bus | Distance | 3.2km | Stop | Ballyvaldon | Route | 872 | Destination | Ballyvaldon | Provider | Michael Gray Coach Hire |
| Type | Bus | Distance | 6.4km | Stop | Blackwater | Route | 379 | Destination | Wexford | Provider | Bus Éireann |
| Type | Bus | Distance | 6.4km | Stop | Blackwater | Route | 379 | Destination | Gorey | Provider | Bus Éireann |
| Type | Bus | Distance | 6.4km | Stop | Blackwater | Route | 875 | Destination | Blackwater, Stop 338891 | Provider | Michael Gray Coach Hire |
Your Mortgage and Insurance Tools
Check off the steps to purchase your new home
Use our Buying Checklist to guide you through the whole home-buying journey.
Budget calculator
Calculate how much you can borrow and what you'll need to save
A closer look
BER Details
BER No: 107751570
Energy Performance Indicator: 309.12 kWh/m2/yr
Statistics
- 09/12/2025Entered
- 6,205Property Views
- 10,114
Potential views if upgraded to a Daft Advantage Ad
Learn How
Similar properties
€380,000
Ballinlow, Kilmuckridge, Gorey, Co. Wexford, Y25A0344 Bed · 3 Bath · Detached€400,000
Garra, Oulart, Gorey, Co. Wexford, Y25DR944 Bed · 2 Bath · Detached€425,000
'Cross Winds', Clone West,, Monamolin,, Gorey,, Co Wexford, Y25FK834 Bed · 4 Bath · Bungalow€450,000
Summerville, Glenranny, Boolavogue, Enniscorthy, Co. Wexford, Y21E6544 Bed · 4 Bath · Detached
€450,000
St. Martha's, Inch, Blackwater, Co Wexford, Y21C4304 Bed · 3 Bath · Detached€495,000
Cosher, Kilmuckridge, Kilmuckridge, Co. Wexford, Y25RD925 Bed · 5 Bath · Detached€495,000
Wells Cottage, Ballyedmond, Gorey, Co. Wexford, Y25PF884 Bed · 2 Bath · Detached€520,000
Ballymurragh, Wells, Gorey, Co. Wexford, Ballyedmond, Co. Wexford, Y25K2354 Bed · 4 Bath · Detached€675,000
Clonganny, Ballygarrett, Co. Wexford, Y25X6835 Bed · 4 Bath · Detached€795,000
Knocknasillogue, Blackwater, Co. Wexford, Y21F2984 Bed · 3 Bath · Detached
Daft ID: 16323847

