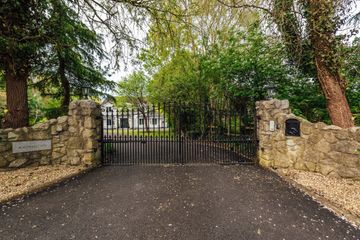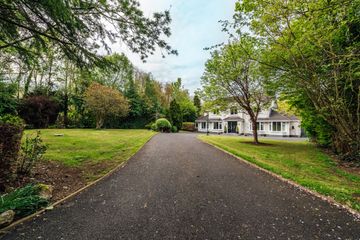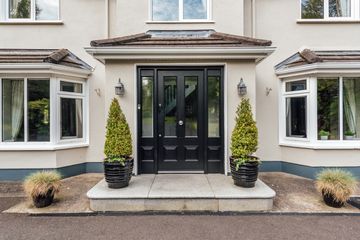


+26

30
Killington, Dowdingstown Lawns, Two Mile House, Co. Kildare, W91CC1P
€875,000
5 Bed
3 Bath
Detached
Description
- Sale Type: For Sale by Private Treaty
MAGNIFICENT DETACHED 5 BEDROOM RESIDENCE ON C. 0.7 ACRE
"Killington" is a wonderful detached family home approached by a recessed stone entrance through electric gates to a sweeping tarmacadam drive leading up to the residence allowing parking for 6 cars. The property is set amid manicured landscaped gardens mainly in lawn with gravel walkways and paved patio areas, all enclosed by trees and hedges offering total privacy. Located in a small development of 9 detached houses in the sought-after village environment of Two Mile House, adjacent to the primary school, church and Brown Bear pub/restaurant. This exquisite home was constructed in 1996 and subsequently extended offering spacious well proportioned light-filled accommodation which is presented in showhouse condition with features including oil fired central heating, PVC double glazed windows, electric gates, sunroom, electric car charger, walk-in wardrobe and ensuite to main bedroom, fitted kitchen with integrated appliances including double oven, hob, extractor and dishwasher. This is an ideal family home which must be viewed to be appreciated. This is an ideal location to raise a family easily accessible to the surrounding towns of Naas (3½ miles), Kilcullen (3½ miles) and Newbridge (6 miles) offering a wealth of facilities including schools, pubs, restaurants and superb shopping to include such retailers as Tesco, Lidl, Aldi, B&Q, Harvey Norman, Currys, Argos, Woodies, Dunnes Stores, Penneys, TK Maxx, Newbridge Silverware and the Whitewater Shopping Centre with 75 retail outlets, foodcourt and cinema. The Kildare Retail Outlet Village is only a 10 minute drive offering offering designer shopping at discounted prices.
AMENITIES:
GAA, rugby, soccer, tennis, swimming, horse riding, some fine golf courses, fishing, canoeing, leisure centres and racing at Punchestown, Naas and the Curragh. Commuters have the benefit of an excellent road and rail infrastructure close by with the bus route available from Naas, M7 Motorway access at Junction 9, 9A or 10 and the commuter rail service from Sallins Station direct to the City Centre (Heuston Station or Grand Canal Dock).
ACCOMMODATION:Porch: 2.30m x 1.05m With tiled floor and double doors leading to;
Hallway: 5.27m x 3.40m With tiled floor, coving and double doors leading to;
Sitting Room: 5.95m x 4.20m Oak floor, marble fireplace, coving, wall lights, 2 x no. bay windows with window seats and double doors leading to;
Kitchen: 8.65m x 3.60m With oak and tiled floor, recessed lights, coving, island unit, extractor, Zanussi double oven, s.s. sink unit, Belling hob, built-in ground and eye level presses, Neff integrated dishwasher and french doors leading to rear garden.
Sunroom: 4.25m x 4.15m Gas fire, oak floor, recessed lights, wood panelled ceiling.
Utility Room: Plumbed, built-in presses and tiled floor.
Guest WC: w.c., w.h.b., wood panelled surround and tiled floor.
Office: 4.80m x 315.00m Bay window, coving, fitted presses, fitted study desk, oak floor and window seat.
Bedroom 5: 4.95m x 3.54m With oak floor, wall lights, coving, french doors to garden, bay window with window seat and storage.
UPSTAIRS
Gallery Landing: 6.00m x 4.00m
Bedroom 1: 4.20m x 3.30m
Walk-In Wardrobe: Shelving and hanging space.
En-Suite: w.c., vanity, w.h.b., electric shower, fully tiled floor and walls.
Hotpress: Shelved with timed immersion.
Bedroom 2: 3.25m x 3.00m
Bedroom 3: 3.10m x 2.65mWith range of built-in wardrobes.
Bathroom: w.c., vanity, w.h.b., corner shower, tiled floor and wood panelled surround.
Bedroom 4: 3.10m x 2.80m
INCLUSIONS:
Light fittings, Kitchen appliances, carpets and selection of curtains
OUTSIDE:
Approached by a recessed entrance to a tarmacadam driveway leading up to the residence standing on c.0.7 acre of manicured gardens enclosed by mature trees, large paved patio area, gravel walkways, lawns, trees and shrubs. To the rear is a detached home office / gym 9.45 x 4.5 with wooden floor, shower room (wc, whb, electric shower and fully tiled). Two outside taps and outside socket. Garage with roller door and shelving.
SERVICES:
Mains water, septic tank drainage, refuse collection, oil fired central heating, alarm, electric gates, broadband and electric car charging point.
SOLICITOR:
Coonan Cawley, Naas, Co. Kildare

Can you buy this property?
Use our calculator to find out your budget including how much you can borrow and how much you need to save
Property Features
- Sought-after village environment.
- Easy access to Naas (3½ miles), Kilcullen (3½ miles) and Newbridge (6 miles).
- Presented in showhouse condition throughout.
- Well-proportioned light-filled accommodation.
- Oil fired central heating.
- PVC double glazed windows and fascia/soffits.
- Electric security gates.
- c. 0.7 acre manicured mature gardens.
- Small development of 9 houses.
Map
Map
More about this Property
Local AreaNEW

Learn more about what this area has to offer.
School Name | Distance | Pupils | |||
|---|---|---|---|---|---|
| School Name | Two Mile House National School | Distance | 600m | Pupils | 236 |
| School Name | Killashee Multi-denoninational National School | Distance | 3.3km | Pupils | 241 |
| School Name | Newbridge Educate Together National School | Distance | 3.7km | Pupils | 413 |
School Name | Distance | Pupils | |||
|---|---|---|---|---|---|
| School Name | Gaelscoil Nas Na Riogh | Distance | 4.0km | Pupils | 406 |
| School Name | Naas Community National School | Distance | 4.1km | Pupils | 295 |
| School Name | Brannoxtown Community National School | Distance | 5.1km | Pupils | 83 |
| School Name | Kilcullen National School | Distance | 5.1km | Pupils | 645 |
| School Name | St Conleth's Infant School | Distance | 5.9km | Pupils | 305 |
| School Name | Patrician Primary | Distance | 5.9km | Pupils | 340 |
| School Name | St Conleth And Mary's National School | Distance | 5.9km | Pupils | 357 |
School Name | Distance | Pupils | |||
|---|---|---|---|---|---|
| School Name | Piper's Hill College | Distance | 4.0km | Pupils | 1008 |
| School Name | Cross And Passion College | Distance | 5.0km | Pupils | 831 |
| School Name | Naas Community College | Distance | 5.7km | Pupils | 740 |
School Name | Distance | Pupils | |||
|---|---|---|---|---|---|
| School Name | Holy Family Secondary School | Distance | 5.8km | Pupils | 744 |
| School Name | Gael-choláiste Chill Dara | Distance | 5.9km | Pupils | 389 |
| School Name | Patrician Secondary School | Distance | 6.0km | Pupils | 921 |
| School Name | Naas Cbs | Distance | 6.1km | Pupils | 1014 |
| School Name | Newbridge College | Distance | 6.2km | Pupils | 909 |
| School Name | St Conleth's Community College | Distance | 6.5km | Pupils | 659 |
| School Name | Coláiste Naomh Mhuire | Distance | 6.5km | Pupils | 1072 |
Type | Distance | Stop | Route | Destination | Provider | ||||||
|---|---|---|---|---|---|---|---|---|---|---|---|
| Type | Bus | Distance | 580m | Stop | St Peters Church | Route | 880 | Destination | Naas | Provider | Tfi Local Link Kildare South Dublin |
| Type | Bus | Distance | 580m | Stop | Opp St Peter's Church | Route | 880 | Destination | Carlow | Provider | Tfi Local Link Kildare South Dublin |
| Type | Bus | Distance | 940m | Stop | Two Mile House | Route | 130 | Destination | Dublin | Provider | Go-ahead Ireland |
Type | Distance | Stop | Route | Destination | Provider | ||||||
|---|---|---|---|---|---|---|---|---|---|---|---|
| Type | Bus | Distance | 940m | Stop | Two Mile House | Route | 130a | Destination | Dublin | Provider | Go-ahead Ireland |
| Type | Bus | Distance | 940m | Stop | Two Mile House | Route | 130 | Destination | Naas | Provider | Go-ahead Ireland |
| Type | Bus | Distance | 960m | Stop | Two Mile House | Route | 130 | Destination | Kilcullen | Provider | Go-ahead Ireland |
| Type | Bus | Distance | 960m | Stop | Two Mile House | Route | 130 | Destination | Athy | Provider | Go-ahead Ireland |
| Type | Bus | Distance | 2.1km | Stop | Carnalway | Route | 130 | Destination | Naas | Provider | Go-ahead Ireland |
| Type | Bus | Distance | 2.1km | Stop | Carnalway | Route | 130 | Destination | Dublin | Provider | Go-ahead Ireland |
| Type | Bus | Distance | 2.1km | Stop | Carnalway | Route | 130a | Destination | Dublin | Provider | Go-ahead Ireland |
BER Details

BER No: 102790680
Statistics
16/05/2024
Entered/Renewed
4,088
Property Views
Check off the steps to purchase your new home
Use our Buying Checklist to guide you through the whole home-buying journey.

Daft ID: 119366660


Liam Hargaden
045 433550Thinking of selling?
Ask your agent for an Advantage Ad
- • Top of Search Results with Bigger Photos
- • More Buyers
- • Best Price

Home Insurance
Quick quote estimator
