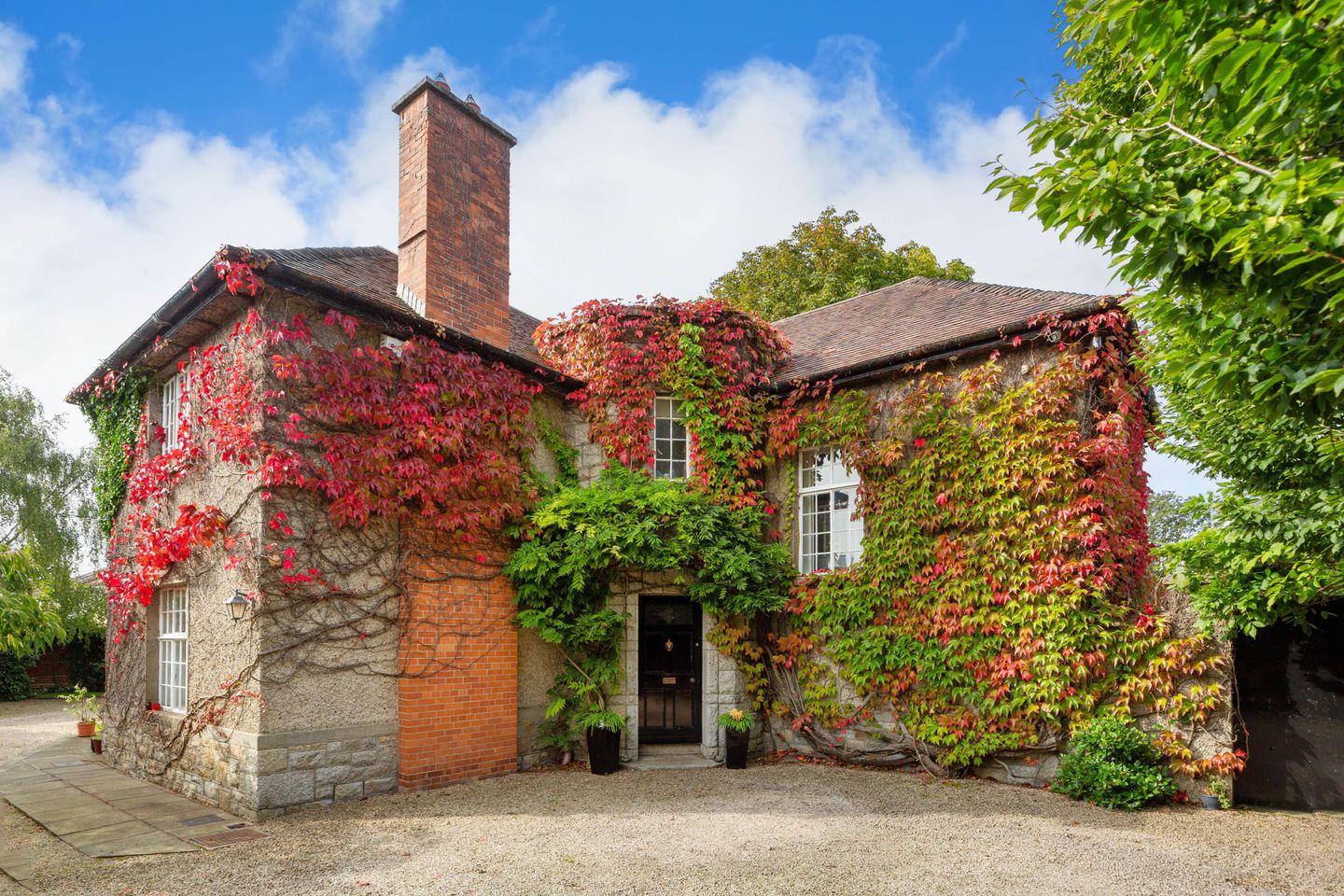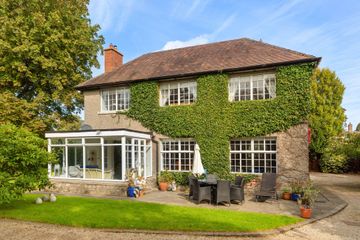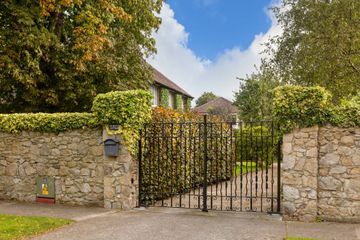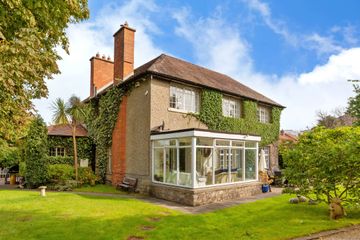


+25

29
Kilmacud Cottage, Holywell, Kilmacud, Dublin 14, D14XF99
€1,450,000
4 Bed
3 Bath
179 m²
Detached
Description
- Sale Type: For Sale by Private Treaty
- Overall Floor Area: 179 m²
Sherry FitzGerald takes great pleasure in presenting Kilmacud Cottage to the market. Constructed in 1927, this glorious detached four bedroom family home residing on 0.22 acres, is surrounded by stone walls providing beautiful privacy, within the award winning Sorohan development that is Holywell. This stunning home, with boundless further potential subject to planning permission and gorgeous gardens on all sides, is a perfect family home for a discerning buyer who values their peace and quiet, while also residing in an incredibly central and sought-after location. The house, originally designed by an architect for his own home makes great use of space and light, with high ceilings and extra-large windows capturing wonderful views of the Dublin mountains.
The accommodation is extremely versatile and has plenty of further scope due to its setting, has a homely feel to it which is intensified by the magnificent grounds on all sides. It briefly consists of an entrance porch which leads to a spacious entrance hallway with a WC and convenient under-stairs storage. A fabulous, large drawing room with three large dual aspect windows overlooking the gardens on two sides with a marble surround fireplace provides tremendous space for entertaining. Another reception room currently used as a living room/ study with a wood burning stove and built in book shelves opens beautifully into the sun room with its bright floor and all-round views of the garden and with access to the south facing patio. The hub of the home is the kitchen/ breakfast room and is found to the rear. This a wonderful family space with timber flooring, an attractive fitted kitchen with an array of wall and floor units, granite counter tops, fitted appliances to include a Bosch oven and hob, fridge freezer, washing machine, dishwasher and an oil fuelled Aga. Windows overlook the gardens. There is a cosy dining area with doors leading out to the back patio and gardens. The floors throughout most of the house is original pitch pine flooring.
Upstairs the large landing space itself deserves a mention with beautiful light from the two oversized windows and a lovely feeling of space. There are four double bedrooms, three of which have wonderful views to the Dublin mountains and the fourth across to the green in Holywell. The principal bedroom is an oasis with dual aspect windows providing tremendous light, wall to wall fitted wardrobes and an ensuite. A family bathroom and shelved hot press complete the picture.
Outside, the entrance is via two large electrically controlled gates, along a winding bright gravel driveway, past a large, detached garage and leads around the house to an impressive two story granite portico which frames the front door and adds to the distinctive character of the house. Ample space for car parking is to be found here.
The location truly speaks for itself. Holywell’s’ location needs no introduction and offers great convenience for families, a short walk from Airfield Gardens and with some of south Dublin’s finest schools close by along with U.C.D. Belfield only a short cycle away. Transport links close by include numerous bus routes into the City Centre and Dun Laoghaire, a five minute walk to the Kilmacud Luas stop and easy access to the M50 and N11, as well as being less than five minute drive from Dundrum Town Centre and Stillorgan village. The combination of these elements make it a most desirable property.
This impressive and unique home is a must see.
Entrance Hall 2.72m x 4.20m. original tiling. Door to Hall with pine flooring. under stairs storage. Guest wc.
Drawing room 7.00m x 4.55m. polished pine flooring. Dual aspect windows, solid Marble fireplace, overlooking front gardens.
Living Room / Study 3.39m x 6.48m. Pine flooring, fitted shelving. leads open plan to Conservatory. Fireplace with wood burner and brick surround.
Sun Room 3.93m x 2.45m. wall to wall windows overlooking gardens. Door leads out.
Kitchen/ Breakfast Room 5.81m x 3.92m. Timber flooring. Oil fueled Aga, tiled splashback. Extensive range of fitted units with granite counters. Integrated Bosch Oven & Hob, Fridge and Freezer. Display units. Open Plan into breakfast area with dining space.
Landing 2.13m x 7.12m. with plenty of light from two large picture window.
Main Bedroom 5.89m x 4.55m. Principle bedroom with dual aspect. Timber flooring. Extensive wardrobe space.
En Suite Tiled flooring, w.c, wash hand basin, walk in shower unit.
Bedroom 2 2.88m x 3.27m. Double with fitted wardrobes
Bedroom 3 3.39m x 3.27m. Double with fitted wardrobes.
Bedroom 4 2.26m x 3.10m. Double with Carpet
Bathroom fully tiled, full bath with rainwater shower unit, w.c and wash hand basin.

Can you buy this property?
Use our calculator to find out your budget including how much you can borrow and how much you need to save
Property Features
- Close to transport links
- 5 minute walk to Luas
- Highly sought after location
- Secure grounds with wrap around gardens
- 4 bedrooms
Map
Map
Local AreaNEW

Learn more about what this area has to offer.
School Name | Distance | Pupils | |||
|---|---|---|---|---|---|
| School Name | St Olaf's National School | Distance | 420m | Pupils | 544 |
| School Name | Mount Anville Primary School | Distance | 720m | Pupils | 467 |
| School Name | Taney Parish Primary School | Distance | 770m | Pupils | 406 |
School Name | Distance | Pupils | |||
|---|---|---|---|---|---|
| School Name | Ballinteer Educate Together National School | Distance | 920m | Pupils | 386 |
| School Name | Holy Cross School | Distance | 960m | Pupils | 279 |
| School Name | Queen Of Angels Primary Schools | Distance | 1.1km | Pupils | 272 |
| School Name | Goatstown Stillorgan Primary School | Distance | 1.4km | Pupils | 104 |
| School Name | St Laurence's Boys National School | Distance | 1.4km | Pupils | 421 |
| School Name | Scoil San Treasa | Distance | 1.5km | Pupils | 425 |
| School Name | Oatlands Primary School | Distance | 1.6km | Pupils | 431 |
School Name | Distance | Pupils | |||
|---|---|---|---|---|---|
| School Name | St Benildus College | Distance | 440m | Pupils | 886 |
| School Name | Mount Anville Secondary School | Distance | 840m | Pupils | 691 |
| School Name | St Tiernan's Community School | Distance | 930m | Pupils | 321 |
School Name | Distance | Pupils | |||
|---|---|---|---|---|---|
| School Name | Wesley College | Distance | 1.4km | Pupils | 947 |
| School Name | St Raphaela's Secondary School | Distance | 1.5km | Pupils | 624 |
| School Name | Our Lady's Grove Secondary School | Distance | 1.7km | Pupils | 290 |
| School Name | Oatlands College | Distance | 1.8km | Pupils | 640 |
| School Name | Goatstown Educate Together Secondary School | Distance | 1.8km | Pupils | 145 |
| School Name | St Kilian's Deutsche Schule | Distance | 1.9km | Pupils | 443 |
| School Name | Ballinteer Community School | Distance | 2.1km | Pupils | 422 |
Type | Distance | Stop | Route | Destination | Provider | ||||||
|---|---|---|---|---|---|---|---|---|---|---|---|
| Type | Bus | Distance | 90m | Stop | Eden Park Avenue | Route | L25 | Destination | Dundrum | Provider | Dublin Bus |
| Type | Bus | Distance | 90m | Stop | Eden Park Avenue | Route | L25 | Destination | Dun Laoghaire | Provider | Dublin Bus |
| Type | Bus | Distance | 320m | Stop | Drummartin Close | Route | 11 | Destination | St Pappin's Rd | Provider | Dublin Bus |
Type | Distance | Stop | Route | Destination | Provider | ||||||
|---|---|---|---|---|---|---|---|---|---|---|---|
| Type | Bus | Distance | 320m | Stop | Drummartin Close | Route | 11 | Destination | Parnell Square | Provider | Dublin Bus |
| Type | Bus | Distance | 320m | Stop | Knocknashee | Route | L25 | Destination | Dun Laoghaire | Provider | Dublin Bus |
| Type | Bus | Distance | 340m | Stop | Knocknashee | Route | L25 | Destination | Dundrum | Provider | Dublin Bus |
| Type | Bus | Distance | 360m | Stop | Drummartin Close | Route | 11 | Destination | Sandyford B.d. | Provider | Dublin Bus |
| Type | Bus | Distance | 370m | Stop | Sweet Briar Lane | Route | L25 | Destination | Dundrum | Provider | Dublin Bus |
| Type | Tram | Distance | 420m | Stop | Kilmacud | Route | Green | Destination | Brides Glen | Provider | Luas |
| Type | Tram | Distance | 420m | Stop | Kilmacud | Route | Green | Destination | Sandyford | Provider | Luas |
Video
BER Details

BER No: 117236943
Energy Performance Indicator: 428.46 kWh/m2/yr
Statistics
12/03/2024
Entered/Renewed
7,016
Property Views
Check off the steps to purchase your new home
Use our Buying Checklist to guide you through the whole home-buying journey.

Daft ID: 15616626


Hilary Foley
+353 1 2 961822Thinking of selling?
Ask your agent for an Advantage Ad
- • Top of Search Results with Bigger Photos
- • More Buyers
- • Best Price

Home Insurance
Quick quote estimator
