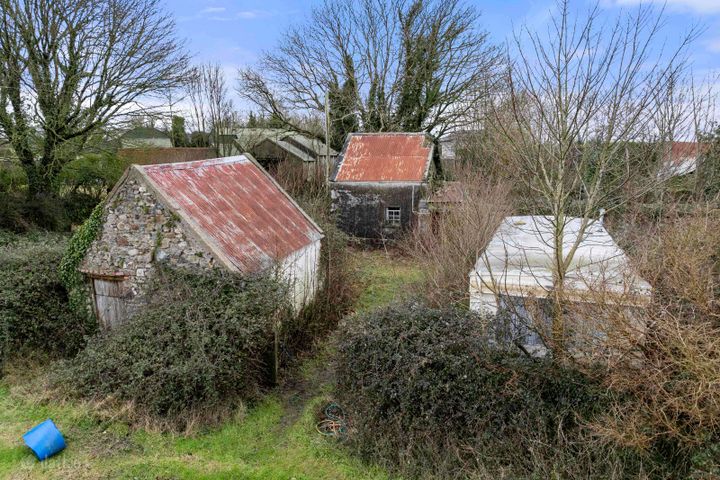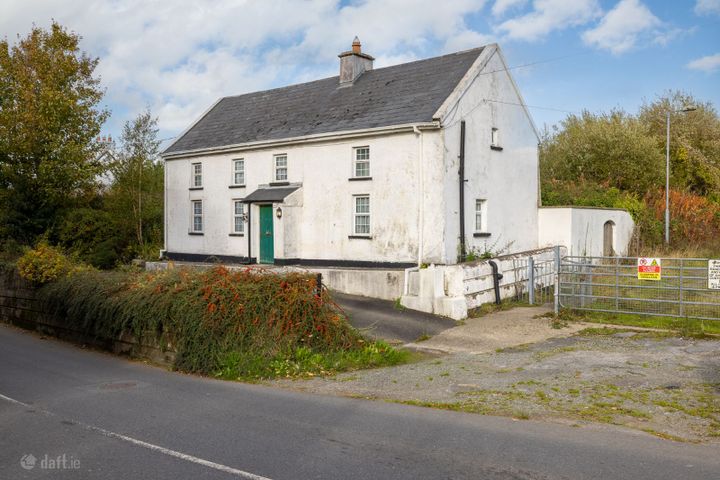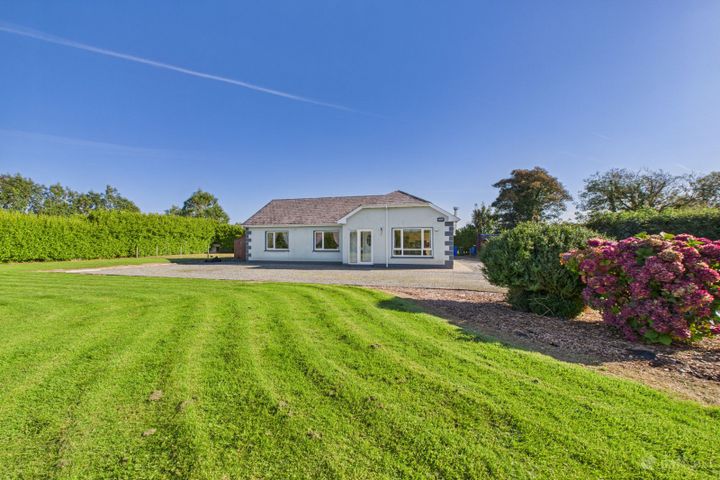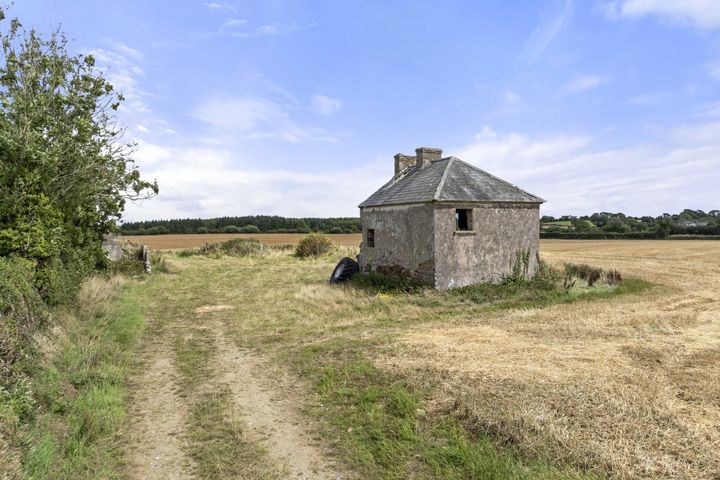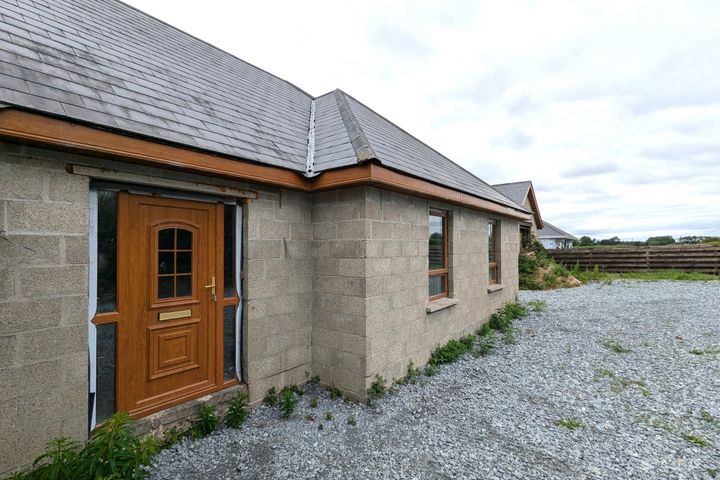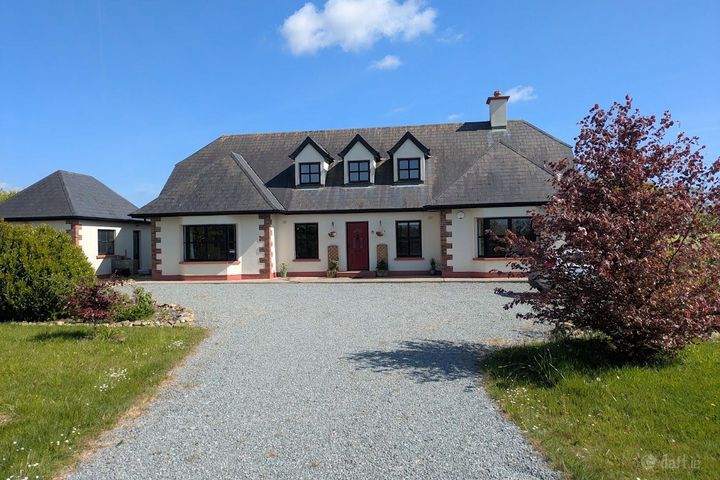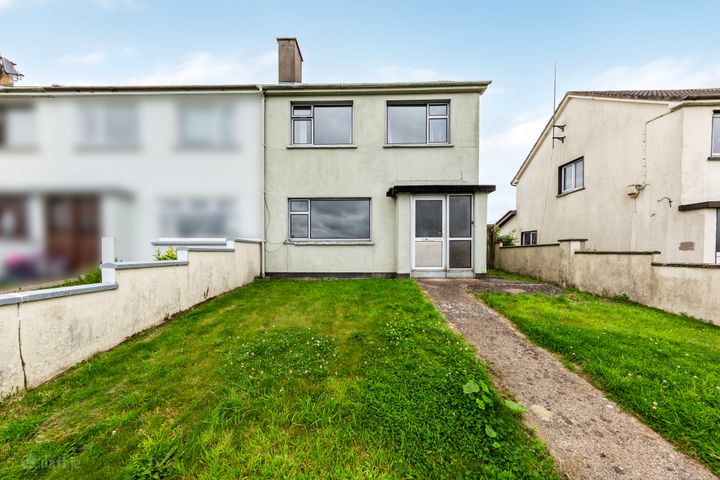Campile, Wexford
7 Properties for Sale in Campile, Wexford
Philip Carton MIPAV
P N O'Gorman Auctioneers & Valuers
Grange , Campile, Co. Wexford
1 Bed1 Bath59 m²DetachedRural LocationAdvantageBRONZEStation House, Campile, New Ross, Co. Wexford, Y34XY76
3 Bed2 Bath122 m²DetachedCoole, Campile, Co. Wexford, Y34TA48
4 Bed3 Bath159 m²DetachedMonacahee, Ramsgrange, Co. Wexford
0.5 acSiteGrange, Campile, Ballyhack, Co. Wexford
4 Bed3 Bath158 m²DetachedBoderan, Campile, Co. Wexford, Y34A250
5 Bed3 Bath237 m²Detached48 Abbey View, Campile, Co. Wexford, Y34E431
4 Bed2 Bath76 m²Semi-D
Didn't find what you were looking for?
Expand your search:
Explore Sold Properties
Stay informed with recent sales and market trends.
Most visible agents in Campile






