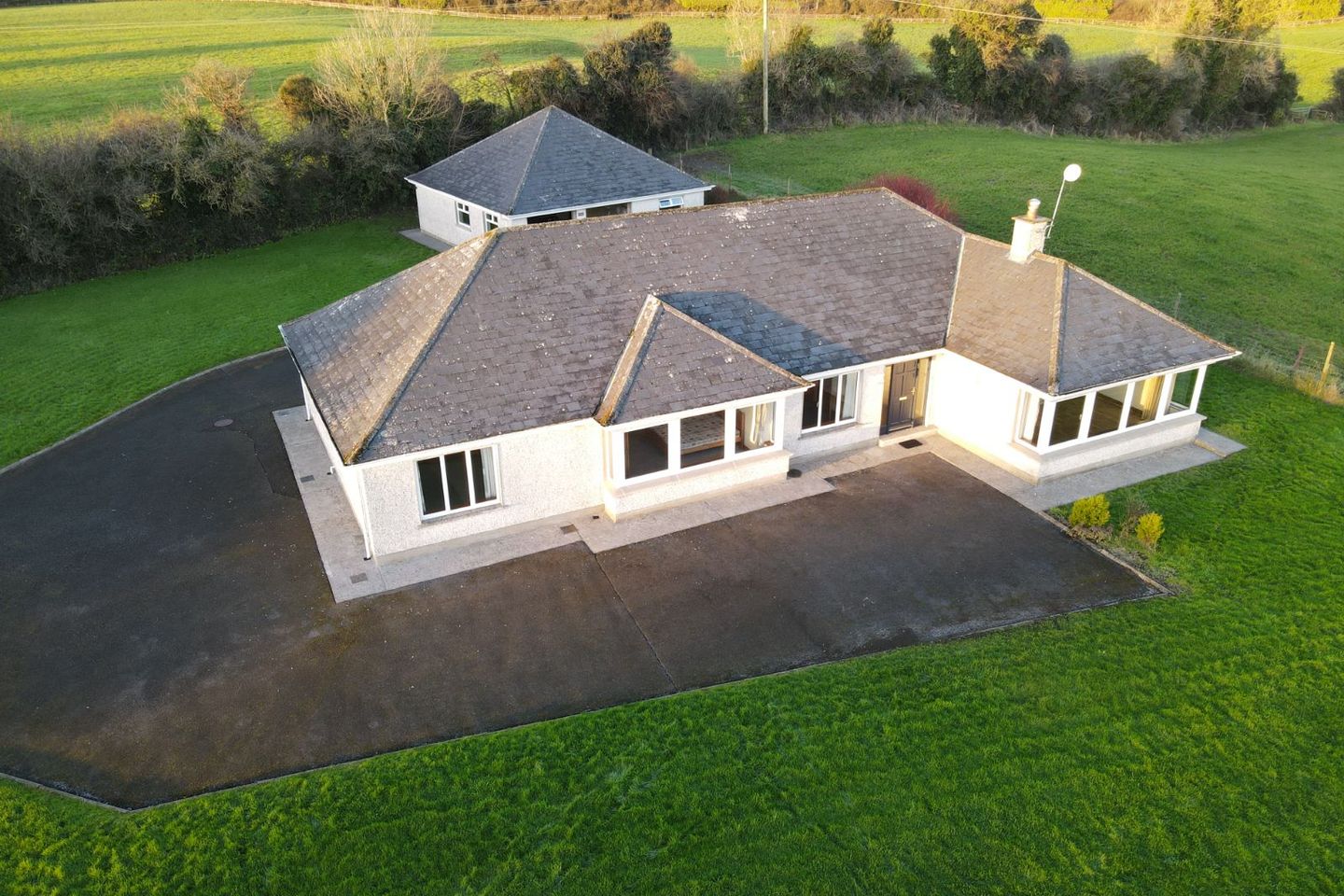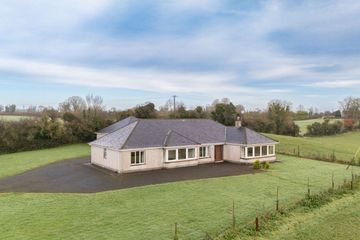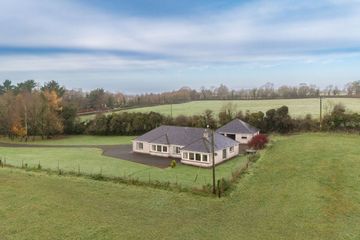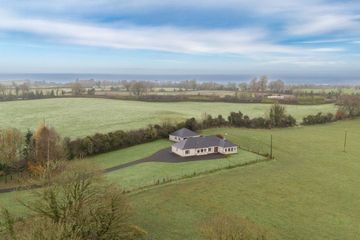



Kilpatrick, Bunbrosna, Bunbrosna, Co. Westmeath, N91PY82
€495,000
- Price per m²:€2,578
- Estimated Stamp Duty:€4,950
- Selling Type:By Private Treaty
- BER No:105912570
- Energy Performance:199.04 kWh/m2/yr
About this property
Highlights
- Superb 4/5 Detached Residence standing on c.1.2 Acres of Ground
- 3 Ensuite Bedrooms, 2 additional Bathrooms
- Large Detached Double Garage with 2 Storerooms off and pump house
- Stunning views of Lough Owel & Kilpatrick Woods
- c.13km Mullingar Town Centre, 1km Bunbrosna & 5km to Multyfarnham Village
Description
Property Partners McDonnell’s are excited to bring to the open market this Superb 4/5 Bedroom Detached Bungalow offering generous family living with c.192 m2 of accommodation with 3 ensuite bedrooms and 2 additional bathrooms. This well-presented home combines spacious rooms with large windows which capture countryside and water views and allow an abundance of light filtrate the home. Standing on approximately 1.2 Acres (0.531 hectares) acres of mature grounds, it provides ample lawn, privacy, security and potential for future extension if required (subject to the relevant planning regulations). Outstanding scenic views of Lough Owel and Kilpatrick Woods, creating a tranquil backdrop to daily living. This property also boasts a large detached double garage with 2 store rooms off the garage for tools, bikes, or workshop use and a pump house. This entire unit could potentially be converted into residential accommodation if so required (STPP) Located within easy access to Mullingar Town c.13 km to all amenities, schools, shopping, and leisure activities and a short stroll to the shores of Lough Owel which is a large spring-fed lake, and is also noted for its birdlife and is a designated bathing Lake in Westmeath. With our close proximity to the N4 Dublin–Sligo route, this Residence provides convenient commuting connections for many routes. Heating is by means of Oil-Fired Central Heating and we have an open-hearth fireplace in the sitting room. Viewing highly recommended to truly appreciate all this Property has to offer! Please note that there is an option to purchase the adjoining 24 Acre Non Residential Farmland which is going for Public Auction on Dec.11th next @ 3pm in the Greville Arms Hotel here in Mullingar (unless previously sold) ACCOMMODATION: Entrance Hall 4.866m X 3.458m Laminated wood flooring. Coving. Centre piece light fitting. Double doors to dining room, door to sitting room and T.V. Room/Bedroom. Television point. Radiator. Hardwood front door. Sitting Room 5.065m X 4.118m Laminated Wooden floor. Coving. Centre piece light fitting. Radiator. Open hearth marble fire place with cast iron surround & tiled insert. Mounted wall vent. Large feature bay window with panoramic views of Lough Owel & Kilpatrick Forest. T.V Point Dining Room 3.712m X 3.917m Laminated timber flooring. Coving. Centre piece light fitting. Sliding patio doors. Wall mounted air vent. Glass panelled double doors from entrance hall. Door to kitchen/breakfast room. Radiator. Kitchen/Breakfast area 4.447m X 5.078m Dual aspect room with rear & side views. Modern solid wood kitchen wall & floor units with counter top, tiled splash back & stainless-steel sink unit. Integrated fridge freezer, dishwasher, oven, ceramic hob & extractor fan. Pelmet at window area. Lino flooring. Door to utility room. Utility Room 3.603m X 2.576m Fitted floor units. Indoor grant boiler. Heating control panel. Door to rear yard & garage/store. Wall mounted air vent. Plumbed for washer & dryer. Radiator. Guest Toilet 2.324m X 0.854m With W.C & W.H.B. Lino floors. Wall mounted air vent & window to rear allowing for natural light and ventilation. Blinds. Radiator. Reception/ T.V. Room 3.223m X 3.653m Front aspect. Carpet flooring. T.V point. Wall mounted air vent. Ample power points. Blinds/Curtains. Flexible room that can function as bedroom, home office, or playroom. Inner Hallway 9.905m X 1.278m Carpet flooring. Radiator X 2. Attic hatch. 3 light fittings. Cloakroom & Walk-In Hot-press off hallway. Cloakroom 0.890m X 0.955m With ample hanging space, Walk-In Hot-press 1.610m X 0.976m Carpet flooring. Ample shelving. Water pump. Hot water cylinder with spray foam lagging jacket & emersion heater for water. Main Bathroom 1.980m X 3.392m Fully tiled wall & floor. With W.C., W.H.B & bath. Wall mounted mirror with over head light. Towel rail. Window to rear allowing for natural light and ventilation. Wall mounted air vent. Ceiling extractor fan. Bedroom 1 3.527m X 3.415m Double room. Rear aspect. 2 door Built-In Wardrobe. Corner W.H.B with overhead mirror and light. T.V point. Radiator. Carpet flooring. Wall mounted air vent. Bedroom 2 4.439m X 3.412m Double room. Rear aspect. Carpet flooring. 2 door Built-In Wardrobe. Wall mounted air vent. Radiator. T.V point. Ensuite 2.357m X 1.159m With W.C., W.H.B & pump shower. Tiled walls & floor. Radiator. Wall mounted mirror with light. Ceiling extractor fan. Wall mounted air vent. Window to rear allowing for natural light and ventilation. Bedroom 3 3.853m X 3.522m Double room front aspect. Ensuite/ Carpeted flooring. 3 door Built-In Wardrobe. Ample power points. Blinds/curtains. Wall mounted air vent. Ceiling extractor fan. Ensuite 2.453m X 1.254m With W.C., W.H.B & electric shower. Fully tiled wall and floors. Radiator. Mounted wall vents. Window to gable allowing for natural light and ventilation. Wall mirror. Bedroom 4 With Master Ensuite 4.252m X 3.979m Large double room. Front aspect. Feature large bay window with exceptional views. Carpet flooring. 3 door Built-In Wardrobe. Radiator. T.V point. Curtains. Ceiling vent. Ensuite 1.477m X 1.798m With W.C., W.H.B & electric shower. Fully tiled walls and floor. Radiator. Ceiling extractor fan. Wall mounted air vent. Detached Double Garage 5.799m X 5.937m Double door access. 2 gable windows. With an additional 2 storerooms off. Store Room 5.777m X 2.916m Window to rear. Store Room 3.927m X 3.082m Window to rear and side door. Pump House 3.070m X 4.907m Window to yard and own side door access. Attic hatch. FEATURES: All double-glazed uPVC windows, door, fascia & soffit All solid wood internal doors 3 Ensuite Bedrooms Guest Toilet & Family Bathroom Flexible accommodation layout Light filled Residence owing to large windows Large sweeping tarmac driveway Secure gated entrance with cattle grid Expansive parking Mains Water & Private well water supply Septic Tank sewerage Built 1998 BER: C2 JOINT AGENTS: Sherry Fitzgerald Davitt & Davitt, Mullingar LOCATION: Google Maps – N91 PY82 Kilpatrick, Bunbrosna is located just c.13km/12 minutes driving west of Mullingar Town centre just off the N4 Dublin/Sligo Road and just c.1km from Bunbrosna in the most idyllic country setting surrounded by matured headlands. Nearest Village/Towns: Multyfarnham c.5km Ballinalack c.4km Rathowen c.9km Mullingar Town c.13km Castlepollard c.22km Granard c.29km Longford c.30km Dublin City c.89km Dublin Airport c.99km Attractions: Lough Owel Diving Boards c.6km Mullingar Equestrian Centre c.14km Mullingar Golf Club c.21km Mullingar Park Hotel & Leisure Centre c.14km Nearest Shop & Petrol Station “Ballinalack” c.4km
Standard features
The local area
The local area
Sold properties in this area
Stay informed with market trends
Local schools and transport

Learn more about what this area has to offer.
School Name | Distance | Pupils | |||
|---|---|---|---|---|---|
| School Name | St Cremins National School | Distance | 2.6km | Pupils | 215 |
| School Name | Sonna National School | Distance | 6.5km | Pupils | 91 |
| School Name | Gaelscoil An Choillín | Distance | 6.7km | Pupils | 145 |
School Name | Distance | Pupils | |||
|---|---|---|---|---|---|
| School Name | Taghmon National School | Distance | 7.7km | Pupils | 70 |
| School Name | Ballynacargy National School | Distance | 8.1km | Pupils | 51 |
| School Name | St Marys National School | Distance | 8.8km | Pupils | 69 |
| School Name | Whitehall National School | Distance | 9.1km | Pupils | 84 |
| School Name | Gaelscoil An Mhuilinn | Distance | 9.3km | Pupils | 183 |
| School Name | Mullingar Educate Together National School | Distance | 9.3km | Pupils | 379 |
| School Name | St Brigid's Special School | Distance | 9.6km | Pupils | 86 |
School Name | Distance | Pupils | |||
|---|---|---|---|---|---|
| School Name | Wilson's Hospital School | Distance | 940m | Pupils | 430 |
| School Name | St. Finian's College | Distance | 8.3km | Pupils | 877 |
| School Name | Loreto College | Distance | 9.4km | Pupils | 839 |
School Name | Distance | Pupils | |||
|---|---|---|---|---|---|
| School Name | Colaiste Mhuire, | Distance | 9.7km | Pupils | 835 |
| School Name | Mullingar Community College | Distance | 10.4km | Pupils | 375 |
| School Name | Castlepollard Community College | Distance | 10.9km | Pupils | 334 |
| School Name | Ardscoil Phadraig | Distance | 20.1km | Pupils | 370 |
| School Name | Cnoc Mhuire | Distance | 20.2km | Pupils | 547 |
| School Name | Columba College | Distance | 20.7km | Pupils | 297 |
| School Name | St Joseph's Secondary School | Distance | 22.4km | Pupils | 1125 |
Type | Distance | Stop | Route | Destination | Provider | ||||||
|---|---|---|---|---|---|---|---|---|---|---|---|
| Type | Bus | Distance | 2.9km | Stop | Multyfarnham | Route | 816 | Destination | Longford | Provider | Tfi Local Link Longford Westmeath Roscommon |
| Type | Bus | Distance | 2.9km | Stop | Multyfarnham | Route | 816 | Destination | Mullingar | Provider | Tfi Local Link Longford Westmeath Roscommon |
| Type | Bus | Distance | 4.4km | Stop | Ballinalack | Route | 816 | Destination | Longford | Provider | Tfi Local Link Longford Westmeath Roscommon |
Type | Distance | Stop | Route | Destination | Provider | ||||||
|---|---|---|---|---|---|---|---|---|---|---|---|
| Type | Bus | Distance | 4.4km | Stop | Ballinalack | Route | 22 | Destination | Ballina | Provider | Bus Éireann |
| Type | Bus | Distance | 4.4km | Stop | Ballinalack | Route | 23 | Destination | Sligo | Provider | Bus Éireann |
| Type | Bus | Distance | 4.4km | Stop | Ballinalack | Route | 23 | Destination | Dublin | Provider | Bus Éireann |
| Type | Bus | Distance | 4.4km | Stop | Ballinalack | Route | 22 | Destination | Dublin | Provider | Bus Éireann |
| Type | Bus | Distance | 4.4km | Stop | Ballinalack | Route | 22 | Destination | Dublin Airport | Provider | Bus Éireann |
| Type | Bus | Distance | 4.4km | Stop | Ballinalack | Route | 816 | Destination | Mullingar | Provider | Tfi Local Link Longford Westmeath Roscommon |
| Type | Bus | Distance | 6.3km | Stop | Sonna | Route | 448 | Destination | Mullingar | Provider | Bus Éireann |
Your Mortgage and Insurance Tools
Check off the steps to purchase your new home
Use our Buying Checklist to guide you through the whole home-buying journey.
Budget calculator
Calculate how much you can borrow and what you'll need to save
A closer look
BER Details
BER No: 105912570
Energy Performance Indicator: 199.04 kWh/m2/yr
Statistics
- 19/11/2025Entered
- 2,779Property Views
- 4,530
Potential views if upgraded to a Daft Advantage Ad
Learn How
Daft ID: 16431838

