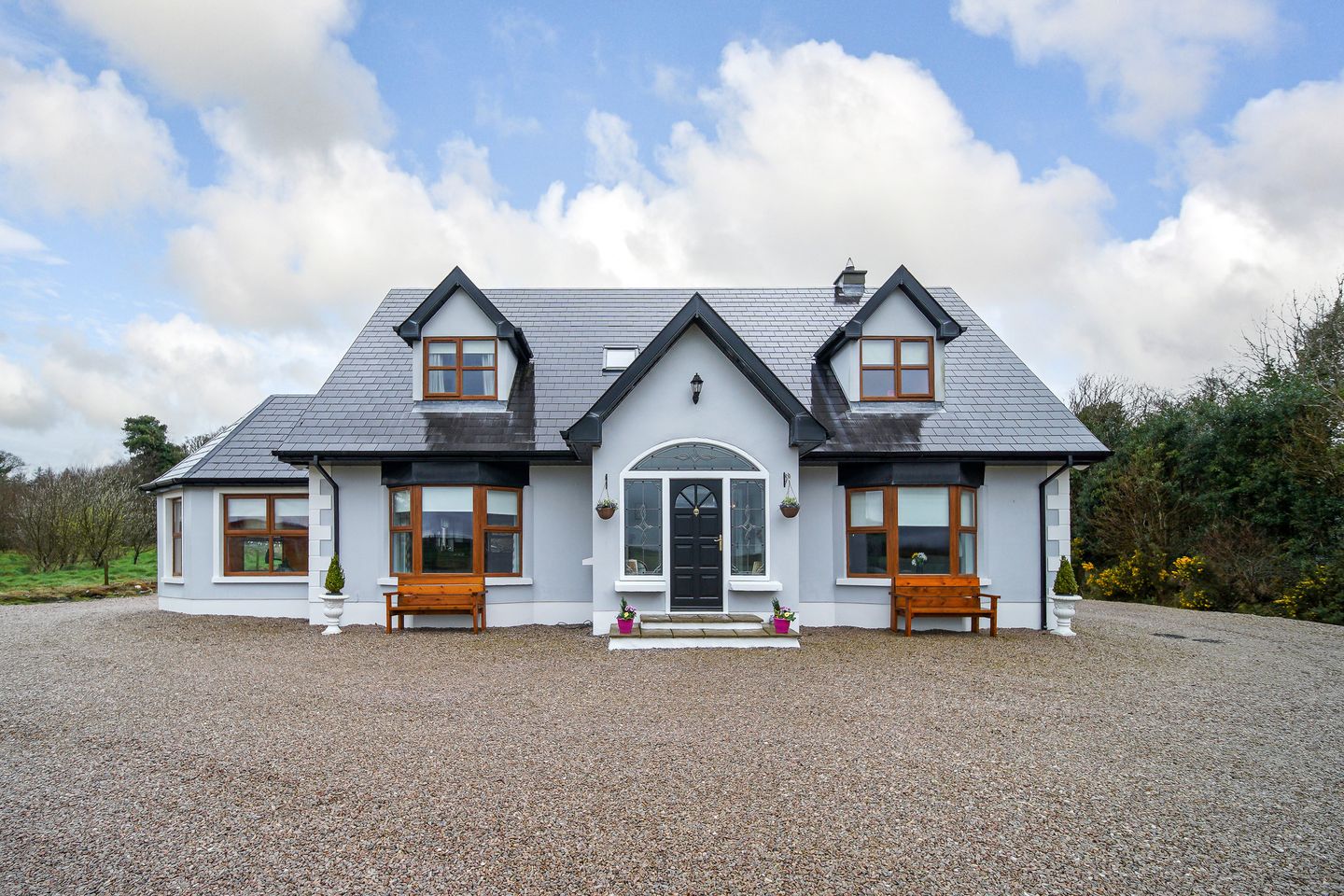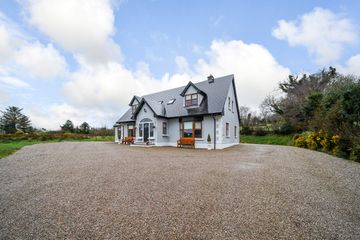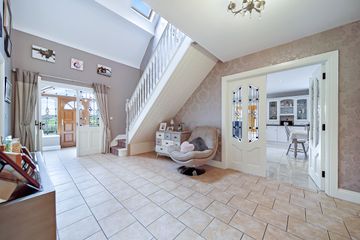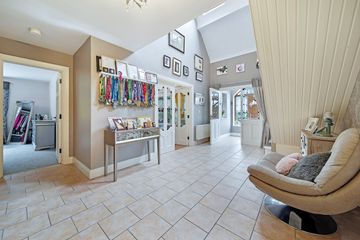


+45

49
Kincraigy, Manorcunningham, Co. Donegal, F92VH34
€380,000
4 Bed
4 Bath
258 m²
Detached
Description
- Sale Type: For Sale by Private Treaty
- Overall Floor Area: 258 m²
Property Partners Paul Reynolds are delighted to offer for sale this beautiful family home. Set on an elevated 0.9 acre site with far reaching countryside views this property is sure to impress. Comprising a total floor area of c. 2800 sq ft which includes open plan kitchen/dining/living area, sun room, family room and 4 no. bedrooms, 2 of which are located on ground floor. Decorated to a high standard with quality fixture and fittings this property is a must see and early viewing is advised.
The property has been mica tested with report available on request.
Accommodation
Ground Floor
• Entrance Porch 8.5ft x 6.8ft Tiled flooring. Glass panel door on entrance.
• Hallway 18.2ft x 1.09ft Tiled flooring. Staircase leading to first floor. Vaulted ceiling with velux window.
• Living Room 18.0ft x 13.5ft Glass panel doors on entrance. Laminated timber flooring. Feature brick fireplace with solid fuel stove inset. Bay window promoting natural light.
• Kitchen/Dining/living area 28.3ft x 16.3ft Tiled flooring in kitchen/dining area. Eye and low level units with single drainer sink and tiled splash back. Built in range with 7 ring gas hob and overhead extractor fan.
Laminated timber flooring in living area. Feature bay window maximizing countryside views. Recessed ceiling lights throughout. Double door leading to sun room.
• Sun Room 14.0ft x 11.5ft Laminated timber flooring. Vaulted ceiling. Fan light.
• Utility 11.6ft x 7.1ft Tiled flooring. Plumbed for washing machine and tumble dryer. Door leading to rear of property.
• WC 5.6ft x 5.0ft Tiled flooring. Comprising w.c and wash hand basin
• Bedroom 1 13.1ft x 12.9ft Carpet covering on floor. Built in wardrobe
• Ensuite 10.5m x 5.0m Tiled flooring and partially tiled walls. Comprising w.c, wash hand basin and double shower.
• Bedroom 2 14.0ft x 12.0ft Carpet covering on floor. Access to dressing room
First Floor
• Landing Laminated timber flooring
• Bedrom 3 12.1ft x 11.8ft Laminated timber flooring. Access to dressing room
• Ensuite 10.7ft x 6.2ft Tiled flooring. Comprising w.c, wash hand basin and shower.
• Bedroom 4 15.1ft x 10.2ft Laminated timber flooring. Walk in wardrobe.
• Bathroom 11.1m x 10.2m Tiled flooring. Comprising w.c, wash hand basin and bath.

Can you buy this property?
Use our calculator to find out your budget including how much you can borrow and how much you need to save
Property Features
- Detached family home
- Total floor area 258 sq m (2800 sq ft)
- Constructed 2007
- Decorated to a high standard throughout
- Occupying elevated site with countryside views
- Total site area 0.38 hectares (0.9 acres)
- Electronic gates and pillars on entrance
- Stone chip driveway
- Public water mains / Septic Tank for sewage disposal
- Property has been mica tested with report available on request
Map
Map
Local AreaNEW

Learn more about what this area has to offer.
School Name | Distance | Pupils | |||
|---|---|---|---|---|---|
| School Name | Glenmaquin National School | Distance | 2.3km | Pupils | 20 |
| School Name | Ray National School | Distance | 2.5km | Pupils | 55 |
| School Name | Lurgybrack National School | Distance | 3.4km | Pupils | 444 |
School Name | Distance | Pupils | |||
|---|---|---|---|---|---|
| School Name | Drumoghill National School | Distance | 3.6km | Pupils | 87 |
| School Name | Letterkenny Educate Together National School | Distance | 5.3km | Pupils | 356 |
| School Name | Ballyraine National School | Distance | 5.4km | Pupils | 233 |
| School Name | Magherabeg National School | Distance | 5.8km | Pupils | 116 |
| School Name | Raphoe Central National School | Distance | 6.0km | Pupils | 189 |
| School Name | St Eunan's National School | Distance | 6.2km | Pupils | 156 |
| School Name | Woodland National School | Distance | 6.7km | Pupils | 474 |
School Name | Distance | Pupils | |||
|---|---|---|---|---|---|
| School Name | Deele College | Distance | 6.0km | Pupils | 702 |
| School Name | The Royal And Prior School | Distance | 6.2km | Pupils | 590 |
| School Name | Coláiste Ailigh | Distance | 6.7km | Pupils | 298 |
School Name | Distance | Pupils | |||
|---|---|---|---|---|---|
| School Name | Loreto Secondary School, Letterkenny | Distance | 6.8km | Pupils | 961 |
| School Name | St Eunan's College | Distance | 7.2km | Pupils | 953 |
| School Name | Errigal College | Distance | 7.2km | Pupils | 375 |
| School Name | St Columbas College | Distance | 15.4km | Pupils | 922 |
| School Name | Finn Valley College | Distance | 15.6km | Pupils | 352 |
| School Name | Loreto Community School | Distance | 19.0km | Pupils | 815 |
| School Name | Mulroy College | Distance | 19.4km | Pupils | 601 |
Type | Distance | Stop | Route | Destination | Provider | ||||||
|---|---|---|---|---|---|---|---|---|---|---|---|
| Type | Bus | Distance | 2.1km | Stop | Pluck | Route | 989 | Destination | Carrigans, Stop 141311 | Provider | Tfi Local Link Donegal Sligo Leitrim |
| Type | Bus | Distance | 2.1km | Stop | Pluck | Route | 989 | Destination | Letterkenny Hospital | Provider | Tfi Local Link Donegal Sligo Leitrim |
| Type | Bus | Distance | 2.1km | Stop | Pluck | Route | 989 | Destination | Pearse Road | Provider | Tfi Local Link Donegal Sligo Leitrim |
Type | Distance | Stop | Route | Destination | Provider | ||||||
|---|---|---|---|---|---|---|---|---|---|---|---|
| Type | Bus | Distance | 2.2km | Stop | National School | Route | 988 | Destination | R252 | Provider | Tfi Local Link Donegal Sligo Leitrim |
| Type | Bus | Distance | 2.2km | Stop | National School | Route | 988 | Destination | Ramelton Road | Provider | Tfi Local Link Donegal Sligo Leitrim |
| Type | Bus | Distance | 2.5km | Stop | Manor Roundabout | Route | 987 | Destination | Lifford, Stop 152491 | Provider | Tfi Local Link Donegal Sligo Leitrim |
| Type | Bus | Distance | 2.5km | Stop | Manor Roundabout | Route | 987 | Destination | Atu Letterkenny, Stop 158221 | Provider | Tfi Local Link Donegal Sligo Leitrim |
| Type | Bus | Distance | 3.3km | Stop | Junction | Route | 989 | Destination | Letterkenny Hospital | Provider | Tfi Local Link Donegal Sligo Leitrim |
| Type | Bus | Distance | 3.3km | Stop | Junction | Route | 989 | Destination | Pearse Road | Provider | Tfi Local Link Donegal Sligo Leitrim |
| Type | Bus | Distance | 3.3km | Stop | Junction | Route | 989 | Destination | Carrigans, Stop 141311 | Provider | Tfi Local Link Donegal Sligo Leitrim |
Video
BER Details

BER No: 102119237
Statistics
02/04/2024
Entered/Renewed
3,519
Property Views
Check off the steps to purchase your new home
Use our Buying Checklist to guide you through the whole home-buying journey.

Similar properties
€350,000
Dunduffsfort, Manorcunningham, Co. Donegal, F92HF835 Bed · 1 Bath · Semi-D€380,000
4 Swilly View, Manorcunningham, Co. Donegal, F92E3394 Bed · 5 Bath · Detached€390,000
Balivor House, Ballylawn, Manorcunningham, Co. Donegal, F92P2675 Bed · 4 Bath · Detached€390,000
Balivor House, Ballylawn, Manorcunningham, Co. Donegal, F92P2674 Bed · 1 Bath · Detached
Daft ID: 119227783


Austin Reynolds
0749122399Thinking of selling?
Ask your agent for an Advantage Ad
- • Top of Search Results with Bigger Photos
- • More Buyers
- • Best Price

Home Insurance
Quick quote estimator
