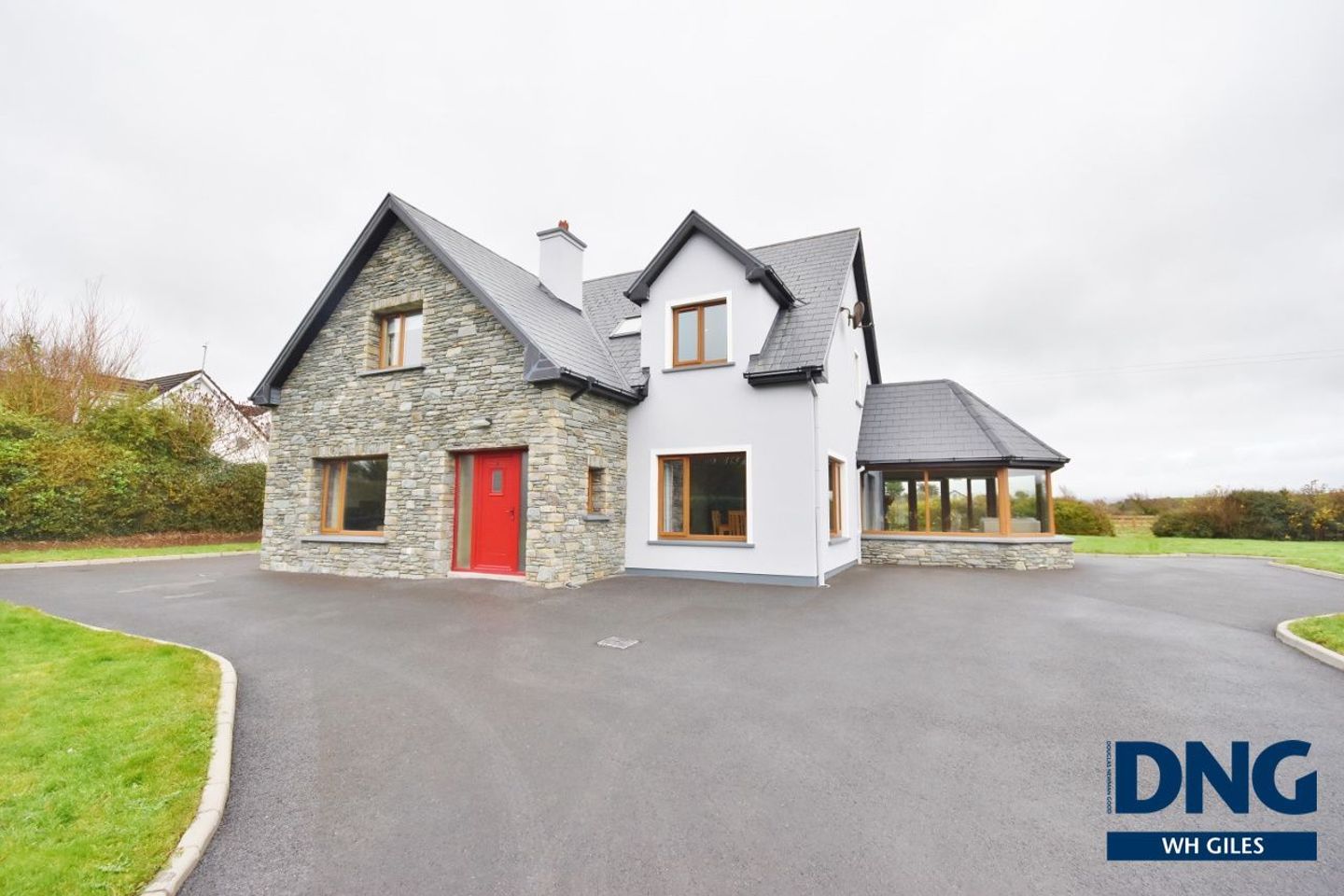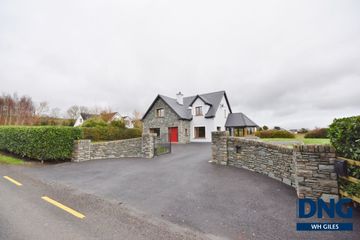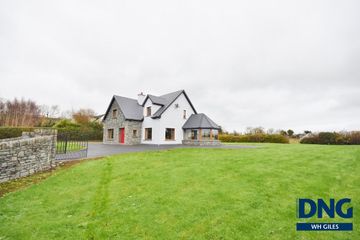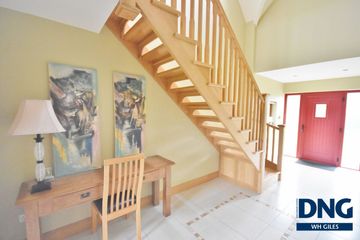


+29

33
Knockanush West, Spa, The Spa, Co. Kerry, V92DEC7
€495,000
SALE AGREED4 Bed
3 Bath
Detached
Description
- Sale Type: For Sale by Private Treaty
DNG WHGiles are proud to present this beautifully presented four bedroomed detached home standing on a beautiful private site in the much sought after Spa area. Architecturally designed, with a magnificent finish throughout, this property provides superb living space offering a separate large living room together with and open plan living space. Underfloor heating is available on the ground and first floor giving this home remarkable comfort throughout. The kitchen has an impressive solid oak kitchen with excellent storage and cooking facilities with its own island unit. The lounge area from the kitchen leads to a separate dining area and sunroom which host stunning views of the gardens and mountains. On the first floor there is a large bathroom together with four spacious double bedrooms with one master bedroom ensuite and walkin wardrobe. Outside the lawns are exquisitely presented with tarmacadam driveway, electric gates and two large storage sheds, perfect for today's families needs. A property such as this, rarely comes on the market in this location, therefore viewing is advised promptly!
Accommodation:
Hall: 2.06 x 9.83 solid timber stairs, tiled floor, recessed lighting
Livingroom: 4.36 x 6.3 tiled floor, recessed lighting, feature fireplace
Kitchen: 3.86 x 6.57 Solid Oak Fitted eye and floor level units, double oven, microwave, sink unit, island unit, hob, tiled splash back with tiled floor.
Dining Area 3.35 x 4.17 tiled floor
Sunroom: 3.5 x 3.86 recessed lighting, high feature ceiling, access to garden area
Utility: 3.7 x 4.14 access to rear, geothermal unit, surround sound unit, sink with storage area, shoe rack, coat hanging area, wet room with shower, wc and whb fully tiled.
Bedroom 1: 3.01 x 3.81 modern laminate timber floor, built in wardrobe
Bedroom 2: 3.77 x 3.38 laminate timber floor Landing 4.8 x 1.32 laminate timber floor
Bathroom: 2.4 x 2.65 wc, whb, bath, shower, fully tiled
Bedroom 3: 3.4 x 3.42 modern laminate timber floor
Master Bedroom: 5.72 x 3.59 modern laminate timber floor Walkin wardrobe 1.77 x 1.54 modern laminate timber floor Ensuite: 1.28 x 1.86 wc, whb, shower, fully tiled.

Can you buy this property?
Use our calculator to find out your budget including how much you can borrow and how much you need to save
Property Features
- Geothermal underfloor heating on the ground and first floor
- Tarmacadam Driveway
- Electric Gates at the entrance
- Surround Sound System throughout all the rooms
- Solid Oak Stairs, Flooring, doors and architrave throughout
- Mature hedging surrounding the site
- Close to Spa National School, Fenit and five minutes to Tralee Town Centre
- Two large steel sheds on site
Map
Map
Local AreaNEW

Learn more about what this area has to offer.
School Name | Distance | Pupils | |||
|---|---|---|---|---|---|
| School Name | Spa National School | Distance | 1.4km | Pupils | 221 |
| School Name | Blennerville National School | Distance | 3.4km | Pupils | 213 |
| School Name | St Itas& St Josephs | Distance | 3.6km | Pupils | 129 |
School Name | Distance | Pupils | |||
|---|---|---|---|---|---|
| School Name | Holy Family School Tralee | Distance | 3.8km | Pupils | 248 |
| School Name | Scoil Eoin Balloonagh | Distance | 3.8km | Pupils | 595 |
| School Name | St John's Parochial School | Distance | 4.3km | Pupils | 66 |
| School Name | Presentation Primary Tralee | Distance | 4.6km | Pupils | 307 |
| School Name | Tralee Cbs | Distance | 4.7km | Pupils | 423 |
| School Name | Scoil Mhuire Tobar Muí Doire | Distance | 4.7km | Pupils | 387 |
| School Name | Ardfert Central National School | Distance | 4.9km | Pupils | 210 |
School Name | Distance | Pupils | |||
|---|---|---|---|---|---|
| School Name | Mercy Secondary School Mounthawk | Distance | 3.0km | Pupils | 1317 |
| School Name | Cbs The Green | Distance | 4.4km | Pupils | 743 |
| School Name | Presentation Secondary School | Distance | 4.6km | Pupils | 532 |
School Name | Distance | Pupils | |||
|---|---|---|---|---|---|
| School Name | Gaelcholáiste Chiarraí | Distance | 4.8km | Pupils | 323 |
| School Name | Coláiste Gleann Lí Post Primary School | Distance | 5.5km | Pupils | 261 |
| School Name | Causeway Comprehensive School | Distance | 14.9km | Pupils | 598 |
| School Name | Presentation Secondary School | Distance | 15.4km | Pupils | 688 |
| School Name | Meanscoil Nua An Leith Triuigh | Distance | 17.3km | Pupils | 159 |
| School Name | The Intermediate School | Distance | 19.3km | Pupils | 596 |
| School Name | Killorglin Community College | Distance | 20.0km | Pupils | 287 |
Type | Distance | Stop | Route | Destination | Provider | ||||||
|---|---|---|---|---|---|---|---|---|---|---|---|
| Type | Bus | Distance | 1.1km | Stop | Spa | Route | 278 | Destination | Tralee | Provider | Bus Éireann |
| Type | Bus | Distance | 1.1km | Stop | Spa | Route | 278 | Destination | Fenit | Provider | Bus Éireann |
| Type | Bus | Distance | 2.6km | Stop | Liscahane Cross | Route | 274 | Destination | Tarbert | Provider | Tfi Local Link Kerry |
Type | Distance | Stop | Route | Destination | Provider | ||||||
|---|---|---|---|---|---|---|---|---|---|---|---|
| Type | Bus | Distance | 2.6km | Stop | Liscahane Cross | Route | 274 | Destination | Tralee | Provider | Tfi Local Link Kerry |
| Type | Bus | Distance | 2.9km | Stop | Lohercane | Route | 290a | Destination | The Square Tralee | Provider | Tralee People's Bus Service |
| Type | Bus | Distance | 3.0km | Stop | Ashgrove | Route | 290a | Destination | The Square Tralee | Provider | Tralee People's Bus Service |
| Type | Bus | Distance | 3.3km | Stop | Kerins Park | Route | 290a | Destination | The Square Tralee | Provider | Tralee People's Bus Service |
| Type | Bus | Distance | 3.4km | Stop | Westcourt | Route | 290b | Destination | The Square Tralee | Provider | Tralee People's Bus Service |
| Type | Bus | Distance | 3.4km | Stop | Blennerville | Route | 275 | Destination | Dingle | Provider | Bus Éireann |
| Type | Bus | Distance | 3.4km | Stop | Blennerville | Route | 273 | Destination | Cloghane | Provider | Bus Éireann |
Video
BER Details

BER No: 105037402
Energy Performance Indicator: 106.15 kWh/m2/yr
Statistics
07/02/2024
Entered/Renewed
10,077
Property Views
Check off the steps to purchase your new home
Use our Buying Checklist to guide you through the whole home-buying journey.

Daft ID: 118679871
Contact Agent

Daniel Giles BSc (Hons) ASCSI, FIABCI
SALE AGREEDThinking of selling?
Ask your agent for an Advantage Ad
- • Top of Search Results with Bigger Photos
- • More Buyers
- • Best Price

Home Insurance
Quick quote estimator
