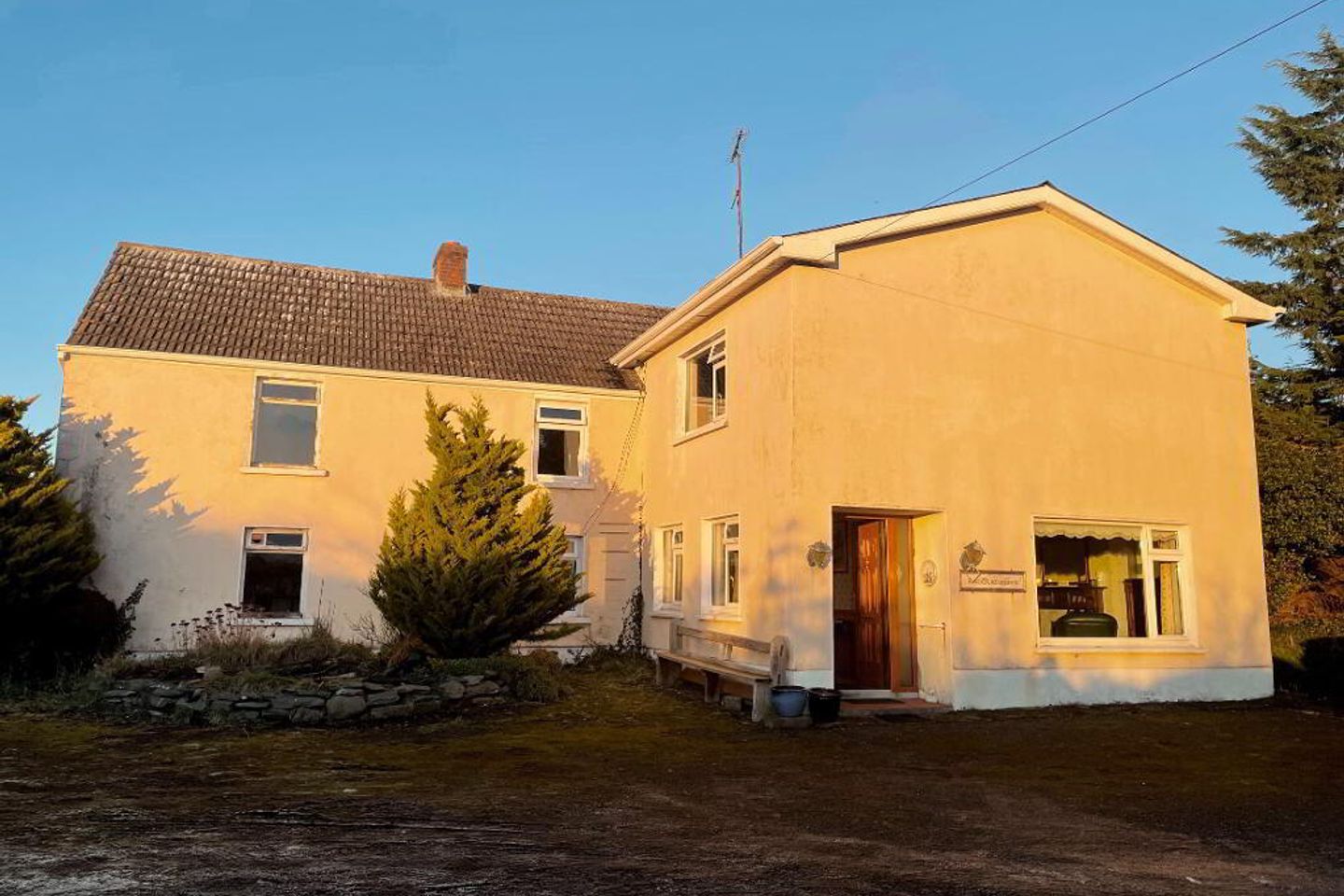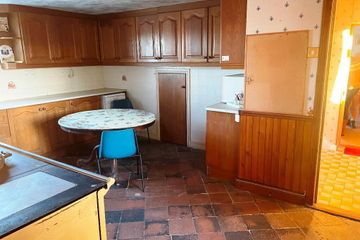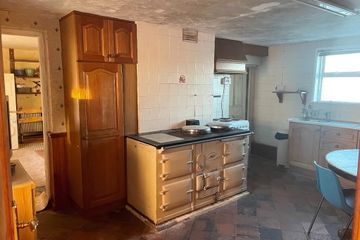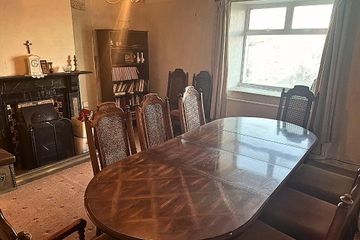


+18

22
Knockatubber House, Knockatubber, Dunleer, Co. Louth, A92WR29
€200,000
SALE AGREED6 Bed
2 Bath
200 m²
Detached
Description
- Sale Type: For Sale by Private Treaty
- Overall Floor Area: 200 m²
Refurbishment opportunity in a lovely countryside setting; approx. 200 sqm / 2,153 sq ft 6 bedroom residence.
* Watch our walk-through video *
Tucked away at the end of a quiet country lane, Knockatubber (hill of the well) House enjoys a lovely countryside setting and yet is within easy reach of both Dunleer village and the M1 Motorway, some 5 minutes drive away. Requiring refurbishment throughout, this is a fantastic opportunity to create a wonderful large family home. The well-proportioned accommodation is laid out in an L-shaped configuration. At ground floor level, there are large sitting and living rooms off the hall whilst the kitchen, utility and side room are in the western wing of the house. Upstairs, there are 3 no. bedrooms and 2 no. shower rooms within the eastern wing of the house. The 3 no. additional bedrooms are on the other side of the house.
Knockatubber House has many attractive features including its wide entrance hall, generously proportioned rooms, large picture windows and original fireplaces and quarry tiled floors.
Outside, the immediate grounds of the house extend to over half an acre. As per Folio LH5988, the total site area is approx. 0.43 hectares / 1.06 acres. A variety of mature trees and hedgerows surround the house.
Location:
Situated just off the L2250, approx. 2.0 km west of Dunleer village and approx. 1.0km south of Dromin village.
Knockatubber House has a secluded setting at the end of a country lane and offers countryside living with motorway accessibility!
There is an excellent range of local shopping facilities in nearby Dunleer village. There is a choice of primary schools in either Dunleer or Dromin together with an excellent mixed secondary school in Dunleer.
Features:
Well-proportioned accommodation with enormous potential to refurbish to create a fine family home fit for the 2020s and beyond!
Lovely countryside setting with access to J12 on the M1 Motorway only 5 minutes away.
Accommodation:
Ground Floor:
EntranceHall: 6.72m x 1.86m
Sitting Room: 4.9m x 4.26m
Living Room: 4.56m x 4.58m
Kitchen: 4.95m x 4.14m
Utility / Back Hall: 4.1m x 1.47m
Side Room off Kitchen: 4.1m x 3.3m
First Floor:
Shower Room: 2.93m x 1.66m
Bedroom 1: 3.63m x 3.6m
Shower Room: 2.66m x 2.0m
Bedroom 2: 3.65m x 2.79m
Bedroom 3: 4.9m x 2.5m
Bedroom 4: 4.36m x 4.15m
Bedroom 5: 2.75m x 3.0m
Bedroom 6: 4.0m 2.53m
Outside:
Over half an acre of grounds surrounding the house
Private setting at the end of a country lane
Services:
Private well
Septic tank
Oil fired central heating
Directions:
Exit Junction 12 on the M1 and drive westwards on the Collon Road (R169) for approx. 1.2km; take road on right (L2254) signposted for Collon drive to the end of this road, then take a right on to the L2250 drive eastwards for 1.0km then take a left (between green white striped poles) into a country lane at the end of which is Knockatubber House.

Can you buy this property?
Use our calculator to find out your budget including how much you can borrow and how much you need to save
Map
Map
Local AreaNEW

Learn more about what this area has to offer.
School Name | Distance | Pupils | |||
|---|---|---|---|---|---|
| School Name | Dromin National School | Distance | 1.5km | Pupils | 93 |
| School Name | Dunleer National School | Distance | 2.1km | Pupils | 227 |
| School Name | St Kevin's National School Philipstown | Distance | 2.8km | Pupils | 126 |
School Name | Distance | Pupils | |||
|---|---|---|---|---|---|
| School Name | Tigh Banan National School | Distance | 3.8km | Pupils | 94 |
| School Name | Scoil Naomh Buithe Tenure | Distance | 4.7km | Pupils | 199 |
| School Name | Scoil Naomh Cholmcille | Distance | 6.3km | Pupils | 171 |
| School Name | St. Finian's National School | Distance | 6.5km | Pupils | 88 |
| School Name | Kilsaran National School | Distance | 6.6km | Pupils | 172 |
| School Name | Scoil Mhuire Na Trócaire Ardee | Distance | 7.0km | Pupils | 299 |
| School Name | Collon National School | Distance | 7.1km | Pupils | 195 |
School Name | Distance | Pupils | |||
|---|---|---|---|---|---|
| School Name | Scoil Ui Mhuiri | Distance | 3.3km | Pupils | 631 |
| School Name | Ardee Community School | Distance | 7.8km | Pupils | 1187 |
| School Name | Ballymakenny College | Distance | 12.6km | Pupils | 993 |
School Name | Distance | Pupils | |||
|---|---|---|---|---|---|
| School Name | St. Oliver's Community College | Distance | 13.7km | Pupils | 1514 |
| School Name | St. Joseph's C.b.s. | Distance | 13.8km | Pupils | 863 |
| School Name | Our Lady's College | Distance | 14.3km | Pupils | 926 |
| School Name | Sacred Heart Secondary School | Distance | 14.7km | Pupils | 690 |
| School Name | St Mary's Diocesan School | Distance | 14.9km | Pupils | 902 |
| School Name | Drogheda Grammar School | Distance | 15.2km | Pupils | 510 |
| School Name | Ó Fiaich College | Distance | 17.3km | Pupils | 271 |
Type | Distance | Stop | Route | Destination | Provider | ||||||
|---|---|---|---|---|---|---|---|---|---|---|---|
| Type | Bus | Distance | 2.4km | Stop | Dunleer | Route | 100x | Destination | Dublin Via Airport | Provider | Bus Éireann |
| Type | Bus | Distance | 2.4km | Stop | Dunleer | Route | 100 | Destination | Drogheda | Provider | Bus Éireann |
| Type | Bus | Distance | 2.5km | Stop | Dunleer | Route | 100 | Destination | Dundalk | Provider | Bus Éireann |
Type | Distance | Stop | Route | Destination | Provider | ||||||
|---|---|---|---|---|---|---|---|---|---|---|---|
| Type | Bus | Distance | 2.5km | Stop | Dunleer | Route | 100x | Destination | Dundalk | Provider | Bus Éireann |
| Type | Bus | Distance | 2.5km | Stop | Dunleer | Route | 100 | Destination | Drogheda | Provider | Bus Éireann |
| Type | Bus | Distance | 3.4km | Stop | Mullins Cross | Route | 100 | Destination | Dundalk | Provider | Bus Éireann |
| Type | Bus | Distance | 3.4km | Stop | Mullins Cross | Route | 100 | Destination | Drogheda | Provider | Bus Éireann |
| Type | Bus | Distance | 4.5km | Stop | Mullary Cross | Route | 100 | Destination | Dundalk | Provider | Bus Éireann |
| Type | Bus | Distance | 4.5km | Stop | Mullary Cross | Route | 100 | Destination | Drogheda | Provider | Bus Éireann |
| Type | Bus | Distance | 6.6km | Stop | Grangebellew | Route | 168 | Destination | Dundalk | Provider | Bus Éireann |
Video
BER Details

BER No: 115946774
Energy Performance Indicator: 355.41 kWh/m2/yr
Statistics
21/12/2023
Entered/Renewed
25,188
Property Views
Check off the steps to purchase your new home
Use our Buying Checklist to guide you through the whole home-buying journey.

Daft ID: 114276376


Gabriel O'Brien
SALE AGREEDThinking of selling?
Ask your agent for an Advantage Ad
- • Top of Search Results with Bigger Photos
- • More Buyers
- • Best Price

Home Insurance
Quick quote estimator
