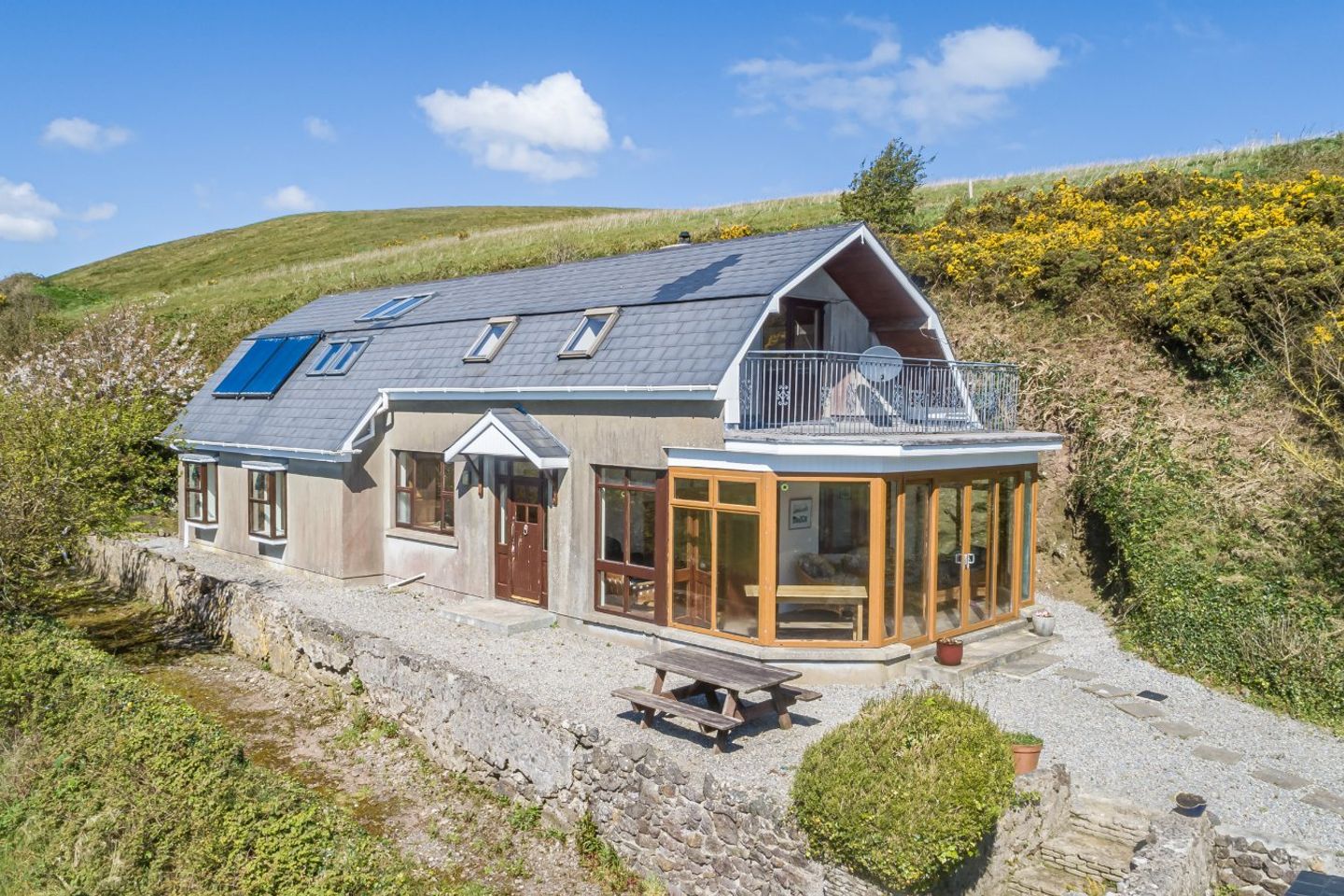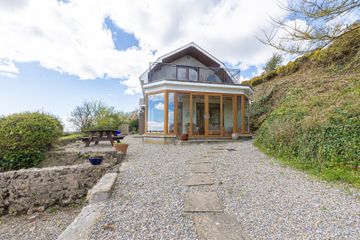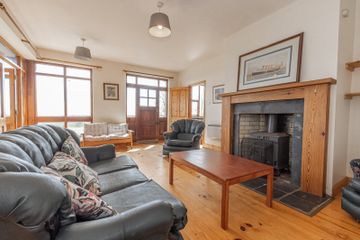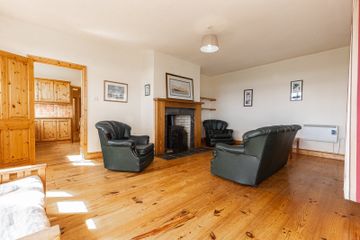



Knockaveelish
€375,000
- Price per m²:€1,875
- Estimated Stamp Duty:€3,750
- Selling Type:By Private Treaty
- BER No:110196292
- Energy Performance:343.62 kWh/m2/yr
About this property
Highlights
- FEATURES
- Magnificent panoramic views
- Circa 1.75 acre elevated site
- Within minutes' drive of Dunmore East Village and Woodstown Beach
- Part teak and part PVC windows
Description
DESCRIPTION Knockaveelish is a spacious four bedroom family home situated on an elevated site on circa 1.75 acres offering panoramic views over Creaden Bay and the Waterford Estuary. The property offers a private country setting with beautiful overland views. The property is just c. 5 minute drive to the charming fishing village of Dunmore East and Woodstown Beach and Creaden Beach a short stroll away. The property is surrounded by a host of sporting and leisure amenities including a number of championship golf courses, sailing, surfing, and horse riding at the nearby Pallas Equestrian Centre. Whilst the property is in need of some updating it would make an excellent family or holiday home. The property comprises of entrance living room, sunroom, kitchen/diner, utility room, three bedrooms and main bathroom. The first floor has the benefit of a large sitting room with doors to balcony maximising the stunning views of the estuary, and a fourth bedroom with en suite. LOCATION The property is in a countryside setting c. 4 km from Dunmore East, c. 5 kms from Woodstown Beach and c. 13 km from Waterford city centre also giving easy access to the outer ring road which connect all major routes via Waterford City bypass and Southlink bridge. ASKING PRICE €375,000 FOR FURTHER INFORMATION AND VIEWING DETAILS PLEASE CONTACT DNG REID & COPPINGER AUCTIONEERS 051852233 Living Room 6.38 x 4.58. Solid wood flooring. Featured fireplace with woodburning stove. Curtains to windows. Sunroom 2.85 x 6.37. Wood flooring. Recessed lighting. Sliding doors to patio and garden. Kitchen 3.15 x 3.93. Solid wood flooring. Fitted kitchen. Utility Room 2.54 x 3.09. Solid wood flooring. Plumbed for washing machine and dryer. Bedroom 1 3.37 x 5.42 Solid wood flooring. Bedroom 2 4.25 x 2.89 Solid wood flooring. Bedroom 3 3.08 x 3.86. Solid wood flooring. Fitted wardrobes Bathroom 3.66 x 1.96. Tiled flooring. WC. WHB. Bath. Shower. Walls tiled from floor to ceiling FIRST FLOOR Sitting Room 7.58 x 4.69. Solid wood flooring. Double doors to balcony. Vaulted ceiling. Velux window. Bedroom 4 4.48 x 4.87. Solid wood flooring. Velux window Ensuite 3.92 x 2.03. Linoleum flooring. WC. WHB. Electric shower.
The local area
The local area
Sold properties in this area
Stay informed with market trends
Local schools and transport

Learn more about what this area has to offer.
School Name | Distance | Pupils | |||
|---|---|---|---|---|---|
| School Name | Réalt Na Mara National School | Distance | 3.2km | Pupils | 200 |
| School Name | Passage East National School | Distance | 5.6km | Pupils | 104 |
| School Name | Duncannon National School | Distance | 6.3km | Pupils | 73 |
School Name | Distance | Pupils | |||
|---|---|---|---|---|---|
| School Name | Gaelscoil Phort Lairge | Distance | 7.1km | Pupils | 202 |
| School Name | Ballyhack National School | Distance | 8.0km | Pupils | 58 |
| School Name | Ramsgrange National School | Distance | 8.6km | Pupils | 52 |
| School Name | Faithlegg National School | Distance | 8.9km | Pupils | 205 |
| School Name | Scoil Mhaodhóig Poulfur | Distance | 9.6km | Pupils | 238 |
| School Name | Scoil Lorcain Boys National School | Distance | 10.3km | Pupils | 333 |
| School Name | Gaelscoil Philib Barún | Distance | 10.6km | Pupils | 189 |
School Name | Distance | Pupils | |||
|---|---|---|---|---|---|
| School Name | Ramsgrange Community School | Distance | 8.7km | Pupils | 628 |
| School Name | Newtown School | Distance | 10.7km | Pupils | 406 |
| School Name | St Angela's Secondary School | Distance | 10.9km | Pupils | 958 |
School Name | Distance | Pupils | |||
|---|---|---|---|---|---|
| School Name | De La Salle College | Distance | 10.9km | Pupils | 1031 |
| School Name | Waterpark College | Distance | 11.1km | Pupils | 589 |
| School Name | Abbey Community College | Distance | 11.7km | Pupils | 998 |
| School Name | Gaelcholáiste Phort Láirge | Distance | 11.7km | Pupils | 158 |
| School Name | Mount Sion Cbs Secondary School | Distance | 11.8km | Pupils | 469 |
| School Name | Ardscoil Na Mara | Distance | 11.9km | Pupils | 1213 |
| School Name | Presentation Secondary School | Distance | 12.0km | Pupils | 413 |
Type | Distance | Stop | Route | Destination | Provider | ||||||
|---|---|---|---|---|---|---|---|---|---|---|---|
| Type | Bus | Distance | 2.3km | Stop | Killea | Route | 358 | Destination | Tramore | Provider | Tfi Local Link Waterford |
| Type | Bus | Distance | 2.3km | Stop | Killea | Route | 358 | Destination | Waterford | Provider | Tfi Local Link Waterford |
| Type | Bus | Distance | 2.4km | Stop | Woodstown Strand | Route | 358 | Destination | Tramore | Provider | Tfi Local Link Waterford |
Type | Distance | Stop | Route | Destination | Provider | ||||||
|---|---|---|---|---|---|---|---|---|---|---|---|
| Type | Bus | Distance | 2.4km | Stop | Woodstown Strand | Route | 358 | Destination | Waterford | Provider | Tfi Local Link Waterford |
| Type | Bus | Distance | 3.0km | Stop | Horsequarter | Route | 354 | Destination | Dunmore East | Provider | Bus Éireann |
| Type | Bus | Distance | 3.0km | Stop | Horsequarter | Route | 354 | Destination | Carrick-on-suir | Provider | Bus Éireann |
| Type | Bus | Distance | 3.0km | Stop | Horsequarter | Route | 354 | Destination | The Quay | Provider | Bus Éireann |
| Type | Bus | Distance | 3.0km | Stop | Horsequarter | Route | 354 | Destination | Portlaw Town Centre | Provider | Bus Éireann |
| Type | Bus | Distance | 3.3km | Stop | Dock Road | Route | 354 | Destination | Dunmore East | Provider | Bus Éireann |
| Type | Bus | Distance | 3.3km | Stop | Dock Road | Route | 358 | Destination | Tramore | Provider | Tfi Local Link Waterford |
Your Mortgage and Insurance Tools
Check off the steps to purchase your new home
Use our Buying Checklist to guide you through the whole home-buying journey.
Budget calculator
Calculate how much you can borrow and what you'll need to save
BER Details
BER No: 110196292
Energy Performance Indicator: 343.62 kWh/m2/yr
Ad performance
- Date listed23/07/2024
- Views6,263
- Potential views if upgraded to an Advantage Ad10,209
Similar properties
Daft ID: 119802939

