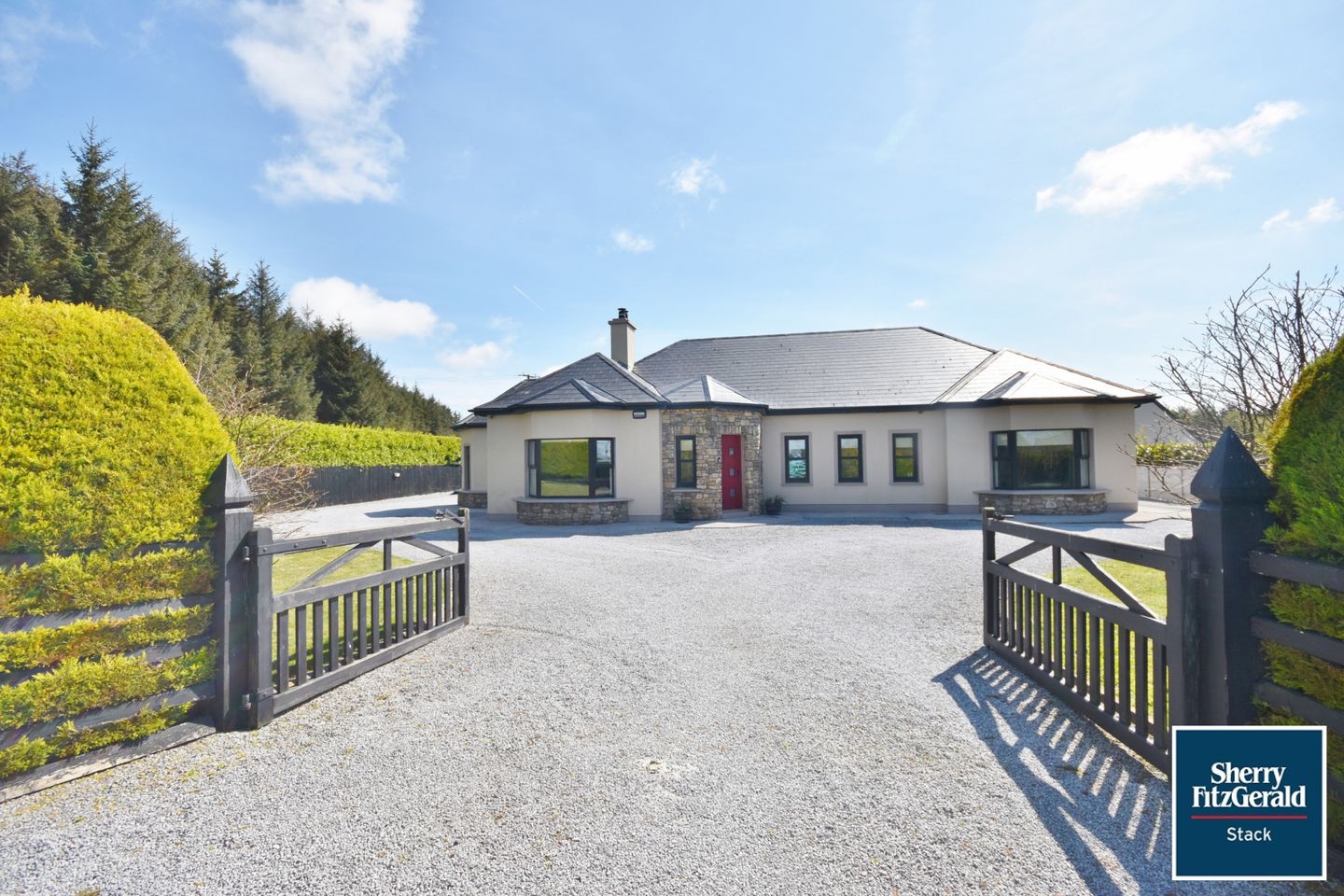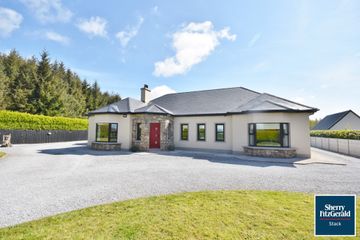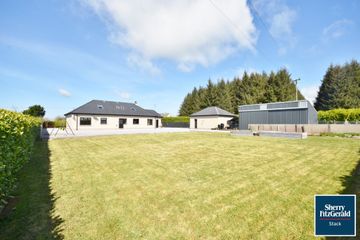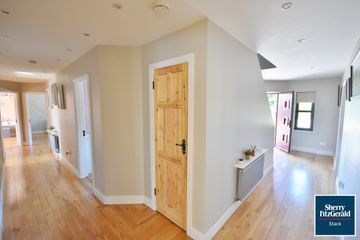


+23

27
Knockboheen, Ardagh, Co. Limerick, V42AT85
€410,000
5 Bed
3 Bath
229 m²
Detached
Description
- Sale Type: For Sale by Private Treaty
- Overall Floor Area: 229 m²
Sherry FitzGerald Stack are delighted to bring to market this deceptively spacious and well finished 5 bedroom, 3 bathroom detached residence. Set on a fully landscaped 0.62 acre elevated site which enjoys superb views of the surrounding countryside.
The residence is centrally located just 5km to Ardagh village, 9km to the county town of Newcastle West and all amenities inc. schools, shops, greenway etc. and within ease of commute to Limerick City.
Extending to 229 sqm / 2,464 sq ft, the well-appointed accommodation comprises: entrance hallway, lounge/sitting room, kitchen/dining room, sunroom/living room, utility, pantry/store, 3 double bedrooms (one with ensuite and walk in wardrobe). The 1st floor accommodation was newly completed in 2022 and comprises: 2 double bedrooms (both with generous walk-in wardrobes), expansive landing area, study/home office and shower room with whb & w/c.
The residence has the benefit of both oil fired & solid fuel CH, private water supply, biocycle unit. The hot tank is adaptable for solar power whilst the flooring is suitable for underfloor heating, there are double glazed upvc windows fitted throughout.
The spacious outbuildings (40sqm) & (54sqm) and expansive yard and concrete area provide for a variety of applications. There is also a raised decking area and raised beds, garden shed and double dog run. The fully landscaped gardens provide for mature lawns, trees and hedging to the front and rear.
Viewing of this fine property is highly recommended and is strictly by appointment only.
Entrance Hallway 6.98m x 2.20m. solid wood flooring, recessed lighting, 2 windows, glazed door panel and stairs to 1st floor
Lounge / sitting Room 4.90m x 4.25m. marble fireplace with cast iron insert stove, solid oak flooring, recessed lighting and bay window
Kitchen / Dining Room 6.31m x 5.84m. fully fitted kitchen with breakfast bar, integrated appliances incl. dishwasher, induction hob, double oven and microwave, 30kw Henley Druid solid fuel stove (with back boiler) with feature sandstone surround, ceramic wall tiles, solid wood flooring & 2 windows, french doors leading to Sunroom / Living Room
Sunroom / Living Room 4.05m x 3.94m. full height vaulted ceiling, 4 windows and french doors leading to south facing rear garden
Utility Room 3.29m x 2.40m. fitted units, sink, plumbed for appliances, ceramic floor tiles, half glazed door to rear & window.
Pantry / Airing Cupboard / Store 1.5m x 1.5m. fully shelved, ceramic floor tiles
Airing Cupboard 1.48m x 1.35m. with oil boiler and hot tank
Understairs Storage 2m x 0.95m. with solid wood flooring
Bedroom Corridor 9m x 1.18m. solid oak flooring, recessed lighting
Bedroom 1 4.41m x 3.95m. double room with solid wood flooring & bay window
Ensuite 2.1m x 1.95m. Triton T90 Si electric shower, ceramic wall & floor tiles, whb, w/c & window
Walk in Wardrobe 2.02m x 1.19m. fully shelved, solid wood flooring.
Bedroom 2 3.93m x 3.93m. double room with slide robes, solid wood flooring & window
Bedroom 3 3.62m x 3.24m. double room with slide robes, solid wood flooring & 2 windows
Main Bathroom 3.28m x 2.53m. pumped rainfall shower, bath, ceramic wall & floor tiles, whb, w/c, recessed lighted & window.
1st floor
Bedroom 4 4.66m x 3.52m. double room with carpet flooring & velux window
Walk in Wardrobe 4.12m x 1.16m. fully fitted with carpet flooring and attic access.
Landing 5.26m x 2.42m. with carpet flooring & skylight
Bedroom 5 3.88m x 3.52m. double room with carpet flooring & velux window
Walk in Wardrobe 2.94m x 1.20m. fully fitted with carpet flooring and attic access.
Home Office / Study 2.31m x 2.20m. with carpet flooring & velux window
Shower Room 2.42m x 2.29m. with Mira Shower, wall hung vanity unit, ceramic wall tiles, LVT flooring & velux window
Outbuildings
Garage 7.30m x 5.47m. electricity connected, shelved, workbench, roller door & 2 windows.
Fuel Shed / Store 9m x 6.85m. masonry & steel framed.

Can you buy this property?
Use our calculator to find out your budget including how much you can borrow and how much you need to save
Property Features
- Deceptively spacious & well finished detached family home
- 5 bedrooms, 3 bathrooms - 229 sqm / 2,464 sq ft
- 1st floor accommodation newly completed in 2022
- Excellent location just 5km to Ardagh village, 9km to the county town of Newcastle West and all amenities inc. schools, shops, greenway etc Ease of co
- Oil & solid fuel CH, private water supply, biocycle unit
- Easily adaptable for solar power & suitable for underfloor heating
- Double glazed upvc windows fitted throughout.
- Generous outbuildings - 40sqm garage with roller door, work bench & electricity connected & 54sqm masonry and steel framed shed/store
- Raised decking area and raised beds, garden shed and double dog run.
- Fully landscaped gardens - mature lawns, trees and hedges to the front and rear.
Map
Map
Local AreaNEW

Learn more about what this area has to offer.
School Name | Distance | Pupils | |||
|---|---|---|---|---|---|
| School Name | Scoil Cill Colmain | Distance | 1.1km | Pupils | 108 |
| School Name | Ardagh National School | Distance | 3.1km | Pupils | 102 |
| School Name | Coolcappa National School | Distance | 4.3km | Pupils | 56 |
School Name | Distance | Pupils | |||
|---|---|---|---|---|---|
| School Name | Shanagolden National School | Distance | 5.0km | Pupils | 111 |
| School Name | Carrickerry National School | Distance | 5.7km | Pupils | 56 |
| School Name | Gaelscoil Ó Doghair | Distance | 7.5km | Pupils | 229 |
| School Name | Courtenay National School | Distance | 7.9km | Pupils | 258 |
| School Name | Scoil Iósaf | Distance | 8.5km | Pupils | 239 |
| School Name | Scoil Naomh Mhuire National School | Distance | 8.8km | Pupils | 39 |
| School Name | Killoughteen National School | Distance | 9.2km | Pupils | 235 |
School Name | Distance | Pupils | |||
|---|---|---|---|---|---|
| School Name | Desmond College | Distance | 7.8km | Pupils | 465 |
| School Name | Scoil Mhuire & Íde | Distance | 8.7km | Pupils | 760 |
| School Name | Colaiste Na Trocaire (mercy Community College) | Distance | 9.9km | Pupils | 493 |
School Name | Distance | Pupils | |||
|---|---|---|---|---|---|
| School Name | Colaiste Mhuire | Distance | 11.4km | Pupils | 310 |
| School Name | St John Bosco Community College | Distance | 16.7km | Pupils | 278 |
| School Name | Salesian Secondary College | Distance | 20.5km | Pupils | 711 |
| School Name | Coláiste Íde Agus Iosef | Distance | 21.1km | Pupils | 679 |
| School Name | Tarbert Comprehensive School | Distance | 21.2km | Pupils | 501 |
| School Name | Hazelwood College | Distance | 23.4km | Pupils | 600 |
| School Name | Shannon Comprehensive School | Distance | 24.3km | Pupils | 711 |
Type | Distance | Stop | Route | Destination | Provider | ||||||
|---|---|---|---|---|---|---|---|---|---|---|---|
| Type | Bus | Distance | 2.9km | Stop | Ballyneety | Route | 593 | Destination | Ballyneety | Provider | Catherine Madigan |
| Type | Bus | Distance | 2.9km | Stop | Ballyneety | Route | 593 | Destination | Dooley's Supermarket | Provider | Catherine Madigan |
| Type | Bus | Distance | 3.5km | Stop | Greaney Butchers | Route | 595 | Destination | Tarbert | Provider | Tfi Local Link Limerick Clare |
Type | Distance | Stop | Route | Destination | Provider | ||||||
|---|---|---|---|---|---|---|---|---|---|---|---|
| Type | Bus | Distance | 3.5km | Stop | Greaneys Butcher | Route | 595 | Destination | Croom Hospital | Provider | Tfi Local Link Limerick Clare |
| Type | Bus | Distance | 3.5km | Stop | R521 Northbound | Route | 595 | Destination | Tarbert | Provider | Tfi Local Link Limerick Clare |
| Type | Bus | Distance | 3.5km | Stop | R521 Southbound | Route | 595 | Destination | Croom Hospital | Provider | Tfi Local Link Limerick Clare |
| Type | Bus | Distance | 4.0km | Stop | Shanid Cross | Route | 593 | Destination | Ballyneety | Provider | Catherine Madigan |
| Type | Bus | Distance | 4.0km | Stop | Shanid Cross | Route | 593 | Destination | Dooley's Supermarket | Provider | Catherine Madigan |
| Type | Bus | Distance | 5.2km | Stop | Sanagolden Cross | Route | 593 | Destination | Ballyneety | Provider | Catherine Madigan |
| Type | Bus | Distance | 5.2km | Stop | Sanagolden Cross | Route | 593 | Destination | Dooley's Supermarket | Provider | Catherine Madigan |
BER Details

BER No: 117147652
Energy Performance Indicator: 134.02 kWh/m2/yr
Statistics
26/04/2024
Entered/Renewed
4,106
Property Views
Check off the steps to purchase your new home
Use our Buying Checklist to guide you through the whole home-buying journey.

Daft ID: 15666443


Paul Stack
068 32087Thinking of selling?
Ask your agent for an Advantage Ad
- • Top of Search Results with Bigger Photos
- • More Buyers
- • Best Price

Home Insurance
Quick quote estimator
