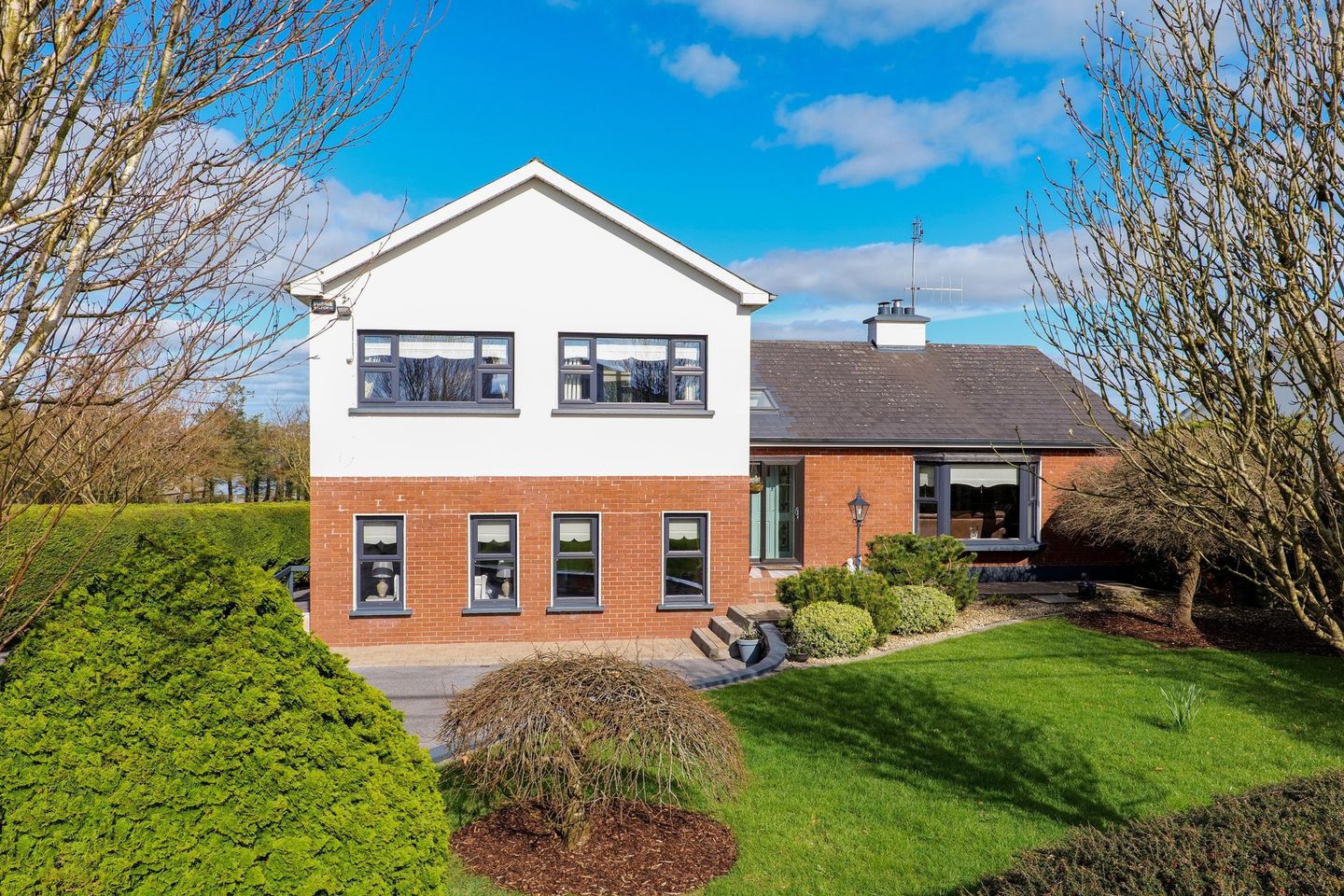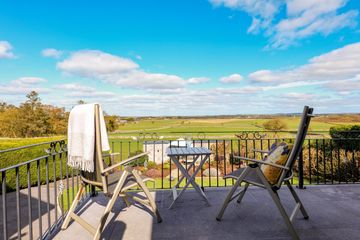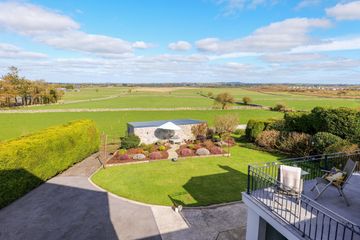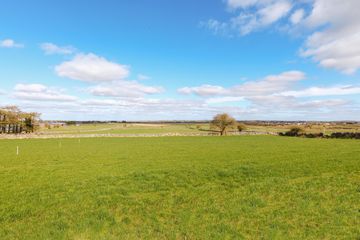


+22

26
Knockdoe, Claregalway, Co. Galway, H91WDP3
€540,000
4 Bed
3 Bath
205 m²
Detached
Description
- Sale Type: For Sale by Private Treaty
- Overall Floor Area: 205 m²
Impressive four/five bedroom detached residence with adjoining rear paddock with 2 stables. Elevated, landscaped grounds with stunning countryside views just 2 minutes drive from Lackagh Village and 7km from Claregalway.
Constructed circa 1983, this property has been meticulously maintained. It offers comfortable and generous accommodation cleverly laid out to maximise natural light and space. The main family room is positioned to the front with a large open plan kitchen dining room to the rear which flows through to a sun room and rear terrace balcony with beautiful, expansive views perfect for enjoying summer evenings. The ground floor also comprises a bedroom, bathroom, home office, utility and a dining room which could easily be used as another bedroom. This portion of the home has potential to be used as a granny flat if desired. Upstairs, there is the main bathroom and three spacious bedrooms, main with ensuite and walk in wardrobe. There is a car port and a gym/utility in the basement.
Externally, the mature gardens have a private sun-trapped patio among fruit trees, shrub beds, robot-cut lawns and flower beds all within block wall and hedge boundaries with an electric roller gate. The rear grass paddock measures approximately 0.57acres and has 2 stables with power and water supply.
The area is hugely popular and well serviced with schools, shops and several other local amenities in Lackagh while Galway city and the motorway network are very accessible. Overall, this property is a rare combination of space, quality and large grounds with plenty to offer in an excellent location.
Entrance Hall: Via storm porch, large rooflight, coved ceiling, tiled floor.
Living Room: Carpet flooring, large bay window, stove with granite fireplace, coved ceiling, double doors to kitchen/dining.
Kitchen
Dining Room: Large open plan space, tiled floor, solid timber kitchen with granite worktop, integrated dishwasher, gas hob & double oven. Oil-fired Aga with feature yellow brick surround.
Sun Room: Expansive, elevated countryside views, laminate timber floor, vaulted ceiling, access to rear terrace balcony.
Dining Room: Carpet flooring, 2 front aspect windows, coving, suitable as 5th bedroom.
Utility Room: Built in storage units, plumbed, rear aspect window.
Office: Timber floor, tv point, rear sliding door.
Bedroom 4: Carpet flooring, 2 front aspect windows, side door access, wash hand basin.
Bathroom: Tiled wet areas, WC, wash hand basin, shower, bidet.
Bedroom 1: Semi-solid timber floor, front aspect window, tv point.
En-Suite /
Dressing Room: Fully tiled with Italian marble, WC, wash hand basin, steam shower, built in sliderobes.
Bedroom 2: Semi solid timber floor, tv point, wash hand basin.
Bedroom 3: Semi solid timber floor, fitted wardrobe, tv point, wash hand basin.
Bathroom: Fully tiled, WC, wash hand basin, bath, shower, bidet.
Basement: Off rear car port, fully plumbed, power supply, WC, used as a gym currently.

Can you buy this property?
Use our calculator to find out your budget including how much you can borrow and how much you need to save
Property Features
- Adjoining paddock approx. 0.57acres
- Shed with 2 stables
- Mature landscaped gardens
- Fibre Broadband
- Smart heating system
- Extra insulation
- Waste water treatment system
- Private well (mains supply available)
Map
Map
Local AreaNEW

Learn more about what this area has to offer.
School Name | Distance | Pupils | |||
|---|---|---|---|---|---|
| School Name | Lackagh National School | Distance | 1.3km | Pupils | 248 |
| School Name | Bawnmore National School | Distance | 3.5km | Pupils | 126 |
| School Name | Corrandrum National School | Distance | 3.5km | Pupils | 78 |
School Name | Distance | Pupils | |||
|---|---|---|---|---|---|
| School Name | Coolarne National School | Distance | 4.0km | Pupils | 80 |
| School Name | Cregmore National School | Distance | 4.8km | Pupils | 226 |
| School Name | Claregalway Educate Together | Distance | 5.1km | Pupils | 221 |
| School Name | Claregalway National School | Distance | 5.9km | Pupils | 329 |
| School Name | Annagh Hill National School | Distance | 6.9km | Pupils | 111 |
| School Name | Crumlin National School | Distance | 7.0km | Pupils | 108 |
| School Name | Corrandulla National School | Distance | 7.1km | Pupils | 275 |
School Name | Distance | Pupils | |||
|---|---|---|---|---|---|
| School Name | Coláiste Bhaile Chláir | Distance | 6.0km | Pupils | 1279 |
| School Name | Coláiste Mhuirlinne/merlin College | Distance | 12.4km | Pupils | 717 |
| School Name | Coláiste An Eachréidh | Distance | 12.9km | Pupils | 240 |
School Name | Distance | Pupils | |||
|---|---|---|---|---|---|
| School Name | Calasanctius College | Distance | 12.9km | Pupils | 898 |
| School Name | Presentation College | Distance | 13.0km | Pupils | 1074 |
| School Name | Clarin College | Distance | 13.1km | Pupils | 916 |
| School Name | Galway Educate Together Secondary School | Distance | 13.8km | Pupils | 210 |
| School Name | Galway Community College | Distance | 14.4km | Pupils | 333 |
| School Name | Archbishop Mchale College | Distance | 14.7km | Pupils | 359 |
| School Name | St. Brigid's School | Distance | 14.9km | Pupils | 391 |
Type | Distance | Stop | Route | Destination | Provider | ||||||
|---|---|---|---|---|---|---|---|---|---|---|---|
| Type | Bus | Distance | 1.3km | Stop | Lackagh | Route | 433 | Destination | Galway Cathedral | Provider | Bus4u |
| Type | Bus | Distance | 1.3km | Stop | Lackagh | Route | 433 | Destination | Mart Road, Stop 555751 | Provider | Bus4u |
| Type | Bus | Distance | 1.4km | Stop | Lackagh | Route | 425 | Destination | Longford | Provider | Bus Éireann |
Type | Distance | Stop | Route | Destination | Provider | ||||||
|---|---|---|---|---|---|---|---|---|---|---|---|
| Type | Bus | Distance | 1.4km | Stop | Lackagh | Route | 425 | Destination | Galway | Provider | Bus Éireann |
| Type | Bus | Distance | 1.8km | Stop | Carraghys Cross | Route | 427 | Destination | Nuig Main Gate, Stop 523031 | Provider | Burkesbus |
| Type | Bus | Distance | 1.8km | Stop | Carraghys Cross | Route | 417 | Destination | Claregalway | Provider | Bus Éireann |
| Type | Bus | Distance | 1.8km | Stop | Carraghys Cross | Route | 427 | Destination | Eyre Square | Provider | Burkesbus |
| Type | Bus | Distance | 1.8km | Stop | Carraghys Cross | Route | 428 | Destination | Eyre Square | Provider | Burkesbus |
| Type | Bus | Distance | 1.8km | Stop | Carraghys Cross | Route | 428 | Destination | Nuig Main Gate, Stop 523031 | Provider | Burkesbus |
| Type | Bus | Distance | 1.8km | Stop | Carraghys Cross | Route | 427 | Destination | Eyre Square, Stop 524121 | Provider | Burkesbus |
BER Details

BER No: 116202771
Energy Performance Indicator: 171.96 kWh/m2/yr
Statistics
27/04/2024
Entered/Renewed
4,295
Property Views
Check off the steps to purchase your new home
Use our Buying Checklist to guide you through the whole home-buying journey.

Similar properties
€490,000
Carnmore, Oranmore, Co. Galway, H91RRK16 Bed · 5 Bath · Detached€495,000
Ardgaineen, Corrandulla, Co. Galway, H91P5CT4 Bed · 4 Bath · Detached€575,000
Ballinacregg, Oranmore, Co. Galway, H91T2X75 Bed · 4 Bath · Detached€1,850,000
Cregg Castle, Cregg, Corrandulla, Co. Galway, H91D45V20 Bed · 10 Bath · Detached
Daft ID: 119205415


Dermot Gilchrest
+353 91 569 123Thinking of selling?
Ask your agent for an Advantage Ad
- • Top of Search Results with Bigger Photos
- • More Buyers
- • Best Price

Home Insurance
Quick quote estimator
