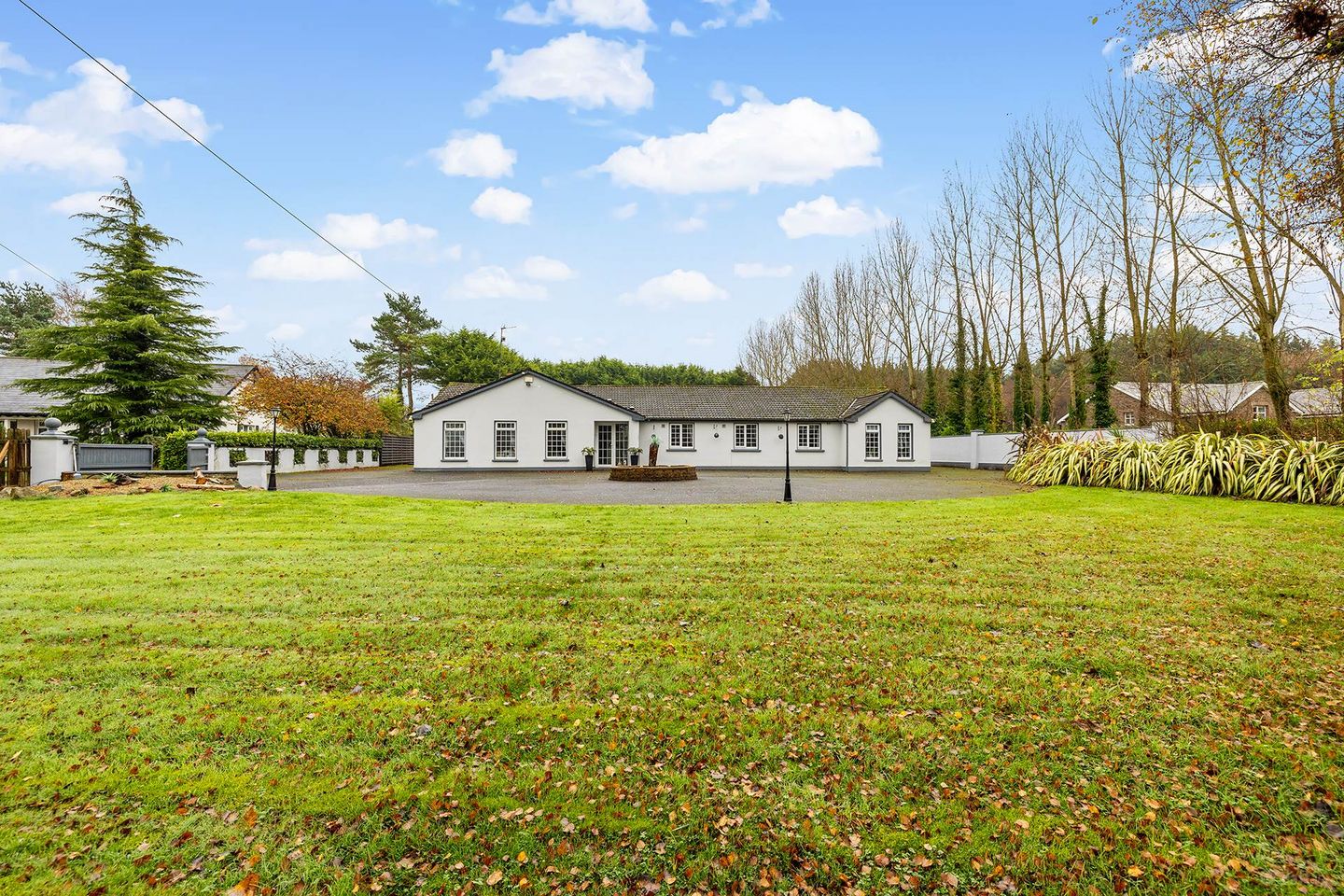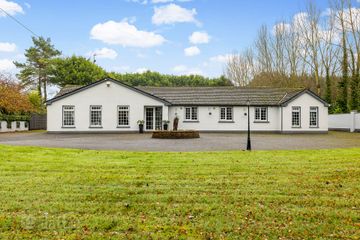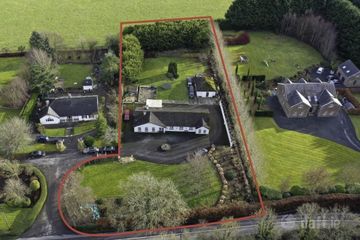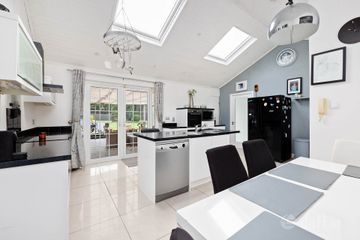



La Rochelle, Osberstown, Naas, Co. Kildare, W91EF8E
€695,000
- Price per m²:€3,325
- Estimated Stamp Duty:€6,950
- Selling Type:By Private Treaty
About this property
Highlights
- Established landscaped gardens in pristine condition
- Well proportioned accommodation.
- Sophisticatedly decorated throughout.
- Detached Double Garage.
- Gated entrance
Description
MM Ward are thrilled to bring to the market this fantastic property which is in excellent condition and constructed to an extremely high specification. This delightful 5 bedroom detached home will appeal to those who love the idea of contemporary living and appreciate all the benefits of country living. The well balanced accommodation boasts stunningly presented, light filled rooms awarding the home with a flawless blend of comfortable, stylish and modern living spaces. The expansive and bright home briefly comprises of an entrance hall, gorgeous living room and a picture perfect, fully functional kitchen. There is a handy utility room, guest wc and sublime sitting room with exceptional design. Pivotally, this property boasts five wonderfully but, varied sized bedrooms all with fitted wardrobes and wooden floors. The master bedroom is a sun lover`s dream presenting two large windows and an exquisite en suite. The family bathroom has tiled floor & part tiled walls and is in line with the properties beautiful integrity; it is simply gorgeous! This property is just a stone`s throw away from both Naas Town Centre and Sallins Village, offering a host of amenities including primary and secondary schools, shops, restaurants, bars and sporting facilities. The M7/ N7 motorways and the Arrow Train Station are all nearby; ideal for Dublin commuters. Viewing comes highly recommended. Entrance Hall Wooden floor, alarm point Living room - 15'0" (4.57m) x 24'0" (7.32m) Solid walnut floor, ceiling coving & centre piece, wooden mantle piece with open fire & marble hearth Kitchen - 18'0" (5.49m) x 13'0" (3.96m) Fitted wall to floor units, tiled floor, part tiled walls, wooden ceiling & recessed lights. Utility room. Ample storage & hot press Guest Wc. Wc & Whb. Sitting room. - 13'0" (3.96m) x 17'0" (5.18m) Stove, wood panelled ceiling & double doors to back garden. Bedroom 1. - 13'0" (3.96m) x 13'0" (3.96m) Bedroom 2. - 13'0" (3.96m) x 9'0" (2.74m) Wooden floors. Bedroom 3. - 23'0" (7.01m) x 13'0" (3.96m) Fitted wardrobes & wooden floors. Bedroom 4. (master). - 12'0" (3.66m) x 23'0" (7.01m) Fitted wardrobes & solid walnut floor. En-suite. Wc, whb, fully tiled with jacuzzi bath, walk in shower & under floor heating. Bedroom 5. - 13'0" (3.96m) x 10'0" (3.05m) Fitted wardrobes. Bathroom. Bath, wc, whb, fully tiled walls & floor & separate shower. Directions From Naas- travel out the Sallins road and take the left hand turn after the motorway bridge and proceed over the canal bridge and follow the road around to the right. Proceed out this road for approximately 2 miles and La Rochelle is located on the main road on the left hand side. what3words /// halt.fits.corals Notice Please note we have not tested any apparatus, fixtures, fittings, or services. Interested parties must undertake their own investigation into the working order of these items. All measurements are approximate and photographs provided for guidance only.
The local area
The local area
Sold properties in this area
Stay informed with market trends
Local schools and transport

Learn more about what this area has to offer.
School Name | Distance | Pupils | |||
|---|---|---|---|---|---|
| School Name | Caragh National School | Distance | 2.3km | Pupils | 457 |
| School Name | Scoil Bhríde | Distance | 2.3km | Pupils | 628 |
| School Name | Mercy Convent Primary School | Distance | 2.4km | Pupils | 598 |
School Name | Distance | Pupils | |||
|---|---|---|---|---|---|
| School Name | St David's National School | Distance | 2.8km | Pupils | 94 |
| School Name | St Corban's Boys National School | Distance | 2.8km | Pupils | 498 |
| School Name | St Laurences National School | Distance | 3.1km | Pupils | 652 |
| School Name | Holy Child National School Naas | Distance | 3.5km | Pupils | 430 |
| School Name | Naas Community National School | Distance | 4.1km | Pupils | 343 |
| School Name | Craddockstown School | Distance | 4.1km | Pupils | 24 |
| School Name | Gaelscoil Nas Na Riogh | Distance | 4.1km | Pupils | 402 |
School Name | Distance | Pupils | |||
|---|---|---|---|---|---|
| School Name | Gael-choláiste Chill Dara | Distance | 2.5km | Pupils | 402 |
| School Name | Coláiste Naomh Mhuire | Distance | 2.5km | Pupils | 1084 |
| School Name | Naas Cbs | Distance | 2.9km | Pupils | 1016 |
School Name | Distance | Pupils | |||
|---|---|---|---|---|---|
| School Name | Naas Community College | Distance | 4.0km | Pupils | 907 |
| School Name | Piper's Hill College | Distance | 4.3km | Pupils | 1046 |
| School Name | Scoil Mhuire Community School | Distance | 6.9km | Pupils | 1183 |
| School Name | St Farnan's Post Primary School | Distance | 7.3km | Pupils | 635 |
| School Name | Newbridge College | Distance | 7.9km | Pupils | 915 |
| School Name | Holy Family Secondary School | Distance | 8.1km | Pupils | 777 |
| School Name | Patrician Secondary School | Distance | 8.1km | Pupils | 917 |
Type | Distance | Stop | Route | Destination | Provider | ||||||
|---|---|---|---|---|---|---|---|---|---|---|---|
| Type | Bus | Distance | 2.0km | Stop | Southern Link Park | Route | 726 | Destination | Dublin Airport Zone 16 | Provider | Dublin Coach |
| Type | Bus | Distance | 2.0km | Stop | Southern Link Park | Route | 125 | Destination | Ucd Belfield | Provider | Go-ahead Ireland |
| Type | Bus | Distance | 2.0km | Stop | Southern Link Park | Route | 126b | Destination | Dublin | Provider | Go-ahead Ireland |
Type | Distance | Stop | Route | Destination | Provider | ||||||
|---|---|---|---|---|---|---|---|---|---|---|---|
| Type | Bus | Distance | 2.0km | Stop | Southern Link Park | Route | 726 | Destination | Naas Odeon Cinema | Provider | Dublin Coach |
| Type | Bus | Distance | 2.0km | Stop | Southern Link Park | Route | 126 | Destination | Dublin | Provider | Go-ahead Ireland |
| Type | Bus | Distance | 2.0km | Stop | Southern Link Park | Route | 126t | Destination | Dublin | Provider | Go-ahead Ireland |
| Type | Bus | Distance | 2.0km | Stop | Southern Link Park | Route | 125 | Destination | Newbridge | Provider | Go-ahead Ireland |
| Type | Bus | Distance | 2.0km | Stop | Southern Link Park | Route | 126t | Destination | Rathangan | Provider | Go-ahead Ireland |
| Type | Bus | Distance | 2.0km | Stop | Southern Link Park | Route | 726 | Destination | Kildare | Provider | Dublin Coach |
| Type | Bus | Distance | 2.1km | Stop | Primrose Garden | Route | 126a | Destination | Kildare | Provider | Go-ahead Ireland |
Your Mortgage and Insurance Tools
Check off the steps to purchase your new home
Use our Buying Checklist to guide you through the whole home-buying journey.
Budget calculator
Calculate how much you can borrow and what you'll need to save
Ad performance
- Date listed13/10/2025
- Views8,016
- Potential views if upgraded to an Advantage Ad13,066
Daft ID: 123355943

