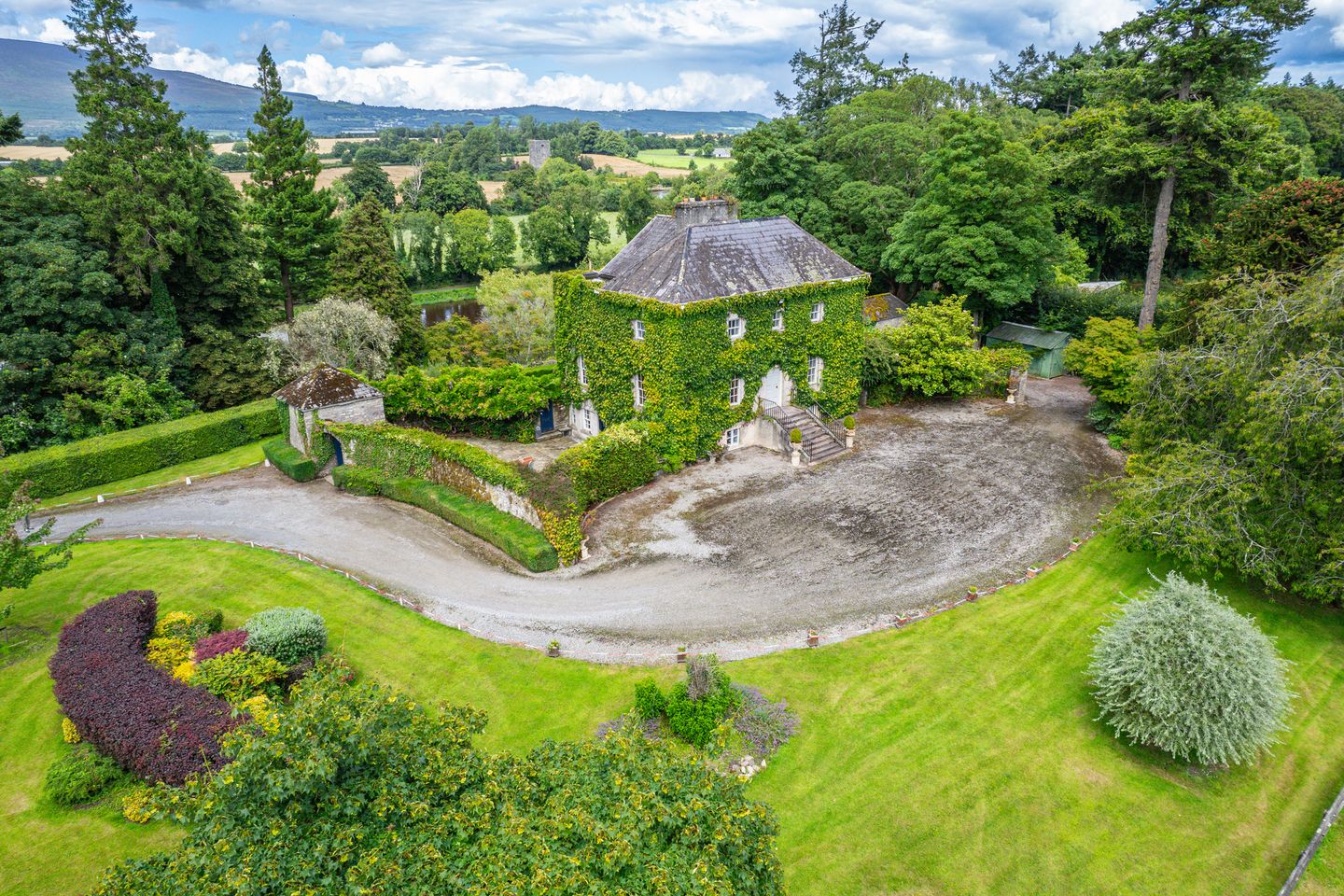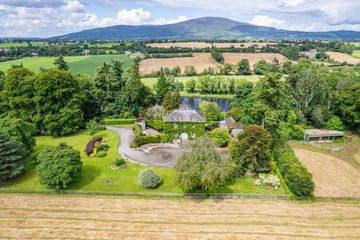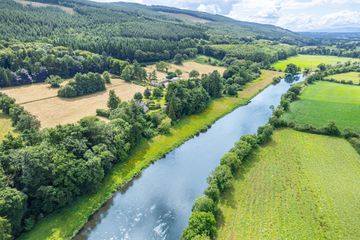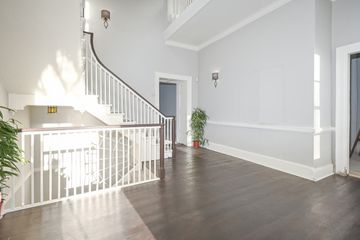


+32

36
LANDSCAPE STUD, Landscape House, Landscape, Clonmel, E91YC85
Price on Application
SALE AGREED4 Bed
3 Bath
303 m²
Detached
Description
- Sale Type: For Sale by Private Treaty
- Overall Floor Area: 303 m²
A most impressive Georgian residence on c.70 acres including stud farm facilities and some of the best private stretches of the River Suir for salmon and brown trout fishing.
Landscape Stud, Kilsheelan, Clonmel, Co. Tipperary on c.70 acres (c.28.32 Ha)
For Sale By Private Treaty
Kilsheelin c.1.5km - Clonmel c.10km - Carrick -on-Suir c.13km - Waterford 38km - Kilkenny 48km - Cork 105km
LOCATION
Landscape Stud is situated just outside the village of Kilsheelan in South Tipperary (c.1.5km) and includes primary school, village shops and a restaurant. It is also convenient to the larger towns of both Clonmel and Carrick-on-Suir which provide a full range of shops, services and local amenities as well as access to the Tourism Ireland Suir Blueway.
The property is within driving distance of the historical cities of Kilkenny (48km) & Waterford (38km) and both provide a wide range of amenities including schools, shops, pubs and restaurants. Kilkenny is home to the world renowned Mount Juliet Estate & Golf course, while Waterford is one of the country's major ports and has an abundance of numerous local beaches which cater for seaside activities and water sports. Local golf courses include Waterford, Carrick-on-Suir, Tramore, Dungarvan and the aforementioned Jack Nicklaus designed Mount Juliet. Furthermore the property has excellent road links with the N24 close by connecting Waterford & Limerick and the N76 which provides direct access to the M9 or M7 for travel both to the north and south of the country. Rosslare Europort is only 105km away which provides regular ferry connections to the UK and Europe.
For the racing enthusiast, Landscape Stud is convenient to a number of local racecourses including Clonmel, Tramore, Tipperary, Gowran Park and Cork. Whilst there is excellent hunting in the area with a number of local packs including the Waterford and Tipperary Foxhounds.
The world renowned Fethard Veterinary Hospital is located in the town of Fethard. Capable of handling any equine requirements.
DESCRIPTION
The Residence
A most attractive 18th century residence originally part of the Mount Congreve Estate occupying an elevated site overlooking the River Suir and with stunning views of Slievenamon.
Originally dating from c.1740, it consists of a three-bay two-storey over part-raised basement house which was extended in c.1940 comprising a pair of single-bay infill bays to north-east and to the north-west. The house is light and airy and provides generous accommodation with access outside to the formal gardens and fence-railed paddocks. Another key feature is the direct water access which extends to approximately 860m of river frontage onto the River Suir, with its own highly sought-after fishing rights.
The house is approached via a private entrance through electric gates from the local road R680, leading to a tree-lined driveway which passes a stone built stable yard and walled garden on the approach to the residence.
Granite steps lead towards the front door which opens into an impressive hallway featuring a turning staircase and timber flooring. From here there is access to an impressive curved sitting room with feature fireplace and stunning views out over the river, the rolling countryside and Sleivenamon.
Further accommodation on the ground floor is an office/study, drawing room, bar and storage hall, closets and entertaining utilities as well as a guest toilet.
The feature staircase leads down to the lower ground floor and a connecting hallway that features a storage room and hot press. This leads to the access to either the kitchen, with oil fired Aga and hot press and to the adjacent dining room (or living room as it is now used). There is also easy access to the laundry room and additional bathroom. Off the dining room is an access hallway which leads out towards the terrace, a perfect space for entertaining guests.
On the first floor there are three bedrooms and two shared bathrooms (Jack & Jill design). The master bedroom suite is spacious and again affords extensive views of Sleivenamon.
The total floor area of the residence is c.3,261 sq. ft./c.303 sq. m.
A self-contained annex is located to the eastern elevation of the house with a gated courtyard and comprises of an entrance hall/kitchenette, bedroom, bathroom and extends to about c.430 sq. ft./c.40 sq. m. Whilst requiring modernisation, this would be ideal for use as staff accommodation or for family and guests.
Gardens
A particular feature are the formal gardens, mature parkland and woodland surrounding the house. Originally once part of the Mount Congreve Estate, its influence remains evident to this day with many specimen trees and shrubbery still thriving including sequoia trees from California and an exceptional Monkey Puzzle tree at the front of the house.
There are some gorgeous woodland walks and trails throughout the property. In particular, and accessed from the rear garden, is a stepped walk flanked by water fountains down to the riverbank where one can enjoy the tranquility and excellent trout and salmon fishing on offer. There is also a beautiful walled garden with an adjoining potting shed to the east of the stable yard which dates from circa 1765.
Stud / equestrian facilities
To the south-west of the house there is a courtyard comprising of a traditional stone-cut courtyard with outbuildings and farm buildings including a former 3-bedroom staff flat (in need of renovation).
The courtyard includes 14 boxes, a tack room and access to the walled garden currently used as a turnout paddock. Beyond the courtyard there is an enclosed 8-unit horse walker, stone wall boundary paddock with an adjoining agricultural building and separate pen. Next to the guest annex there is three stables (isolation yard) with its own electricity and paddock access.
A range of storage sheds and hay barns are located on the opposite side of the walled garden, accessed by another path which also provides access to the riverbank.
There is a garden / storage area forming part of the house's main courtyard and to the east of the main house is a veranda style hand built summer house made from the wood felled on the property, an ideal areal for relaxation, landscape painting or reading a book while enjoying the view of the River Suir and Slievenamon in the background.
Lands
The lands lie within one main block and include paddocks and mature woodland. The farmland is in 8 easy manageable divisions. The lands also benefit from extensive road frontage and are enclosed by a combination of mature hedgerows, stud railing and stone walls. The land rises from a high point of about 131 feet (40m) above sea level on the south-western boundary to a low point at 45 feet (14m) above sea level on the north-western boundary.
SERVICES
Oil fired central heating, mains electricity, private well water supply & septic tank drainage.
EASEMENTS, WAYLEAVES & RIGHTS OF WAY
The property is offered as appropriate with rights of way either public or private, wayleaves, easements and other rights of way whether these are specifically referred to or not. All sporting rights, standing timber and minerals insofar as they are owned, are included in the freehold sale.
FIXTURES & FITTINGS
All items usually known as tenant's fixtures and fittings whether mentioned or not in these particulars together are excluded from the sale, but some may be available by separate negotiation. Such items include all carpets and curtains, light fittings, domestic electrical items and garden statuary.
Joint Agency with Goffs Property, Kildare Paddocks, Kill, Co. Kildare. Tel: +353 (0)45 981 048
These particulars and photographs are for guidance purposes only and do not form part of any contract. Whilst care has been taken in their preparation we do not hold ourselves responsible for any inaccuracies. They are based on the understanding that all negotiations will be conducted through this firm.

Can you buy this property?
Use our calculator to find out your budget including how much you can borrow and how much you need to save
Property Features
- on c. 70 acres
- Courtyard with outbuildings and farm buildings
- Stud facilities
- Elevated site overlooking the River Suir
Map
Map
Local AreaNEW

Learn more about what this area has to offer.
School Name | Distance | Pupils | |||
|---|---|---|---|---|---|
| School Name | Kilsheelan National School | Distance | 1.2km | Pupils | 92 |
| School Name | Killurney National School | Distance | 5.1km | Pupils | 35 |
| School Name | S N Naomh Padraig | Distance | 5.5km | Pupils | 57 |
School Name | Distance | Pupils | |||
|---|---|---|---|---|---|
| School Name | Coláiste Sliabh Na Mban | Distance | 6.0km | Pupils | 17 |
| School Name | Powerstown National School | Distance | 6.8km | Pupils | 357 |
| School Name | Ballyneale National School | Distance | 7.1km | Pupils | 81 |
| School Name | Rathgormack National School | Distance | 7.3km | Pupils | 141 |
| School Name | St Peter And Paul | Distance | 9.1km | Pupils | 308 |
| School Name | Sisters Of Charity | Distance | 9.4km | Pupils | 365 |
| School Name | Gaelscoil Charraig Na Siúire | Distance | 9.6km | Pupils | 107 |
School Name | Distance | Pupils | |||
|---|---|---|---|---|---|
| School Name | Loreto Secondary School | Distance | 8.7km | Pupils | 517 |
| School Name | Central Technical Institute, Clomel | Distance | 8.8km | Pupils | 266 |
| School Name | High School Clonmel | Distance | 9.0km | Pupils | 726 |
School Name | Distance | Pupils | |||
|---|---|---|---|---|---|
| School Name | Presentation Secondary School | Distance | 10.3km | Pupils | 483 |
| School Name | Comeragh College | Distance | 10.6km | Pupils | 505 |
| School Name | Scoil Mhuire | Distance | 11.2km | Pupils | 445 |
| School Name | Edmund Rice Secondary School | Distance | 11.4km | Pupils | 281 |
| School Name | Patrician Presentation | Distance | 15.2km | Pupils | 203 |
| School Name | St Declan's Community College | Distance | 19.6km | Pupils | 826 |
| School Name | Coláiste Cois Siúire | Distance | 23.0km | Pupils | 167 |
Type | Distance | Stop | Route | Destination | Provider | ||||||
|---|---|---|---|---|---|---|---|---|---|---|---|
| Type | Bus | Distance | 1.0km | Stop | Kilsheelan | Route | 355 | Destination | Wit - Special | Provider | Bus Éireann |
| Type | Bus | Distance | 1.0km | Stop | Kilsheelan | Route | 55 | Destination | Waterford | Provider | Bus Éireann |
| Type | Bus | Distance | 1.0km | Stop | Kilsheelan | Route | 355 | Destination | Waterford | Provider | Bus Éireann |
Type | Distance | Stop | Route | Destination | Provider | ||||||
|---|---|---|---|---|---|---|---|---|---|---|---|
| Type | Bus | Distance | 1.0km | Stop | Kilsheelan | Route | Wi05 | Destination | Waterford College, Stop 352051 | Provider | Piltown Coaches |
| Type | Bus | Distance | 1.0km | Stop | Kilsheelan | Route | Wi05 | Destination | O'Rahilly Avenue, Stop 331911 | Provider | Piltown Coaches |
| Type | Bus | Distance | 1.0km | Stop | Kilsheelan | Route | Wi05 | Destination | O'Connell Street | Provider | Piltown Coaches |
| Type | Bus | Distance | 1.1km | Stop | Kilsheelan | Route | 355 | Destination | Cahir | Provider | Bus Éireann |
| Type | Bus | Distance | 1.1km | Stop | Kilsheelan | Route | 55 | Destination | Limerick Bus Station | Provider | Bus Éireann |
| Type | Bus | Distance | 1.1km | Stop | Kilsheelan | Route | 355 | Destination | Clonmel | Provider | Bus Éireann |
| Type | Bus | Distance | 2.2km | Stop | Ormonde Stores | Route | 717 | Destination | Clonmel Showgrounds | Provider | J.j Kavanagh & Sons |
BER Details

Statistics
03/01/2024
Entered/Renewed
10,163
Property Views
Check off the steps to purchase your new home
Use our Buying Checklist to guide you through the whole home-buying journey.

Daft ID: 117597629


Ed Donohoe
SALE AGREEDThinking of selling?
Ask your agent for an Advantage Ad
- • Top of Search Results with Bigger Photos
- • More Buyers
- • Best Price

Home Insurance
Quick quote estimator
