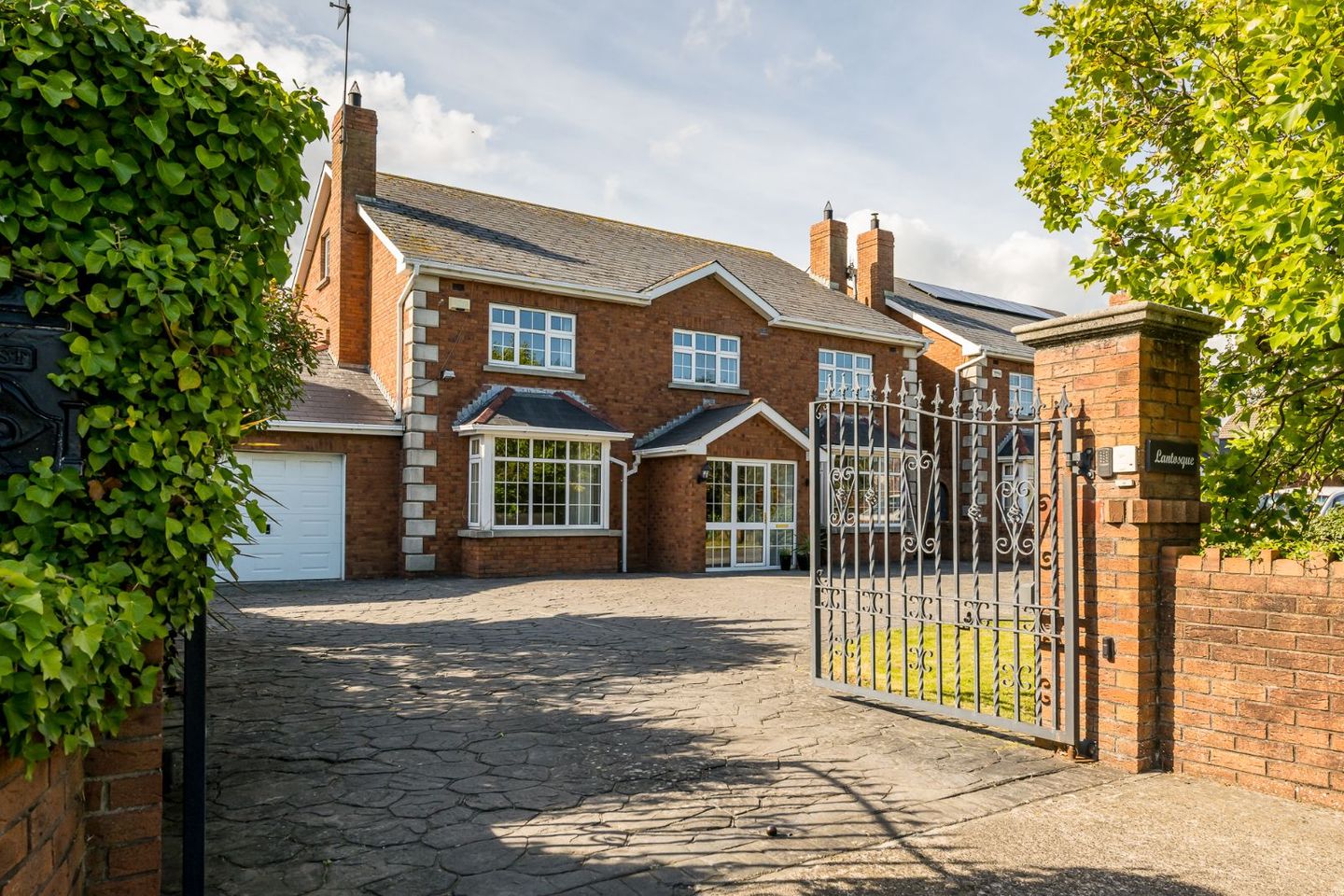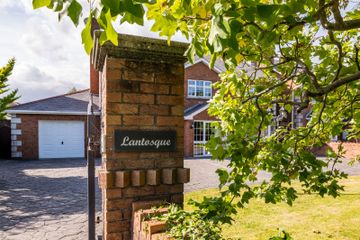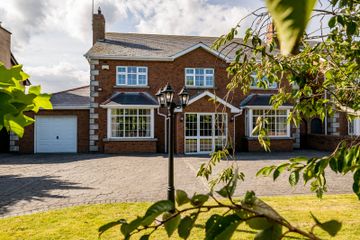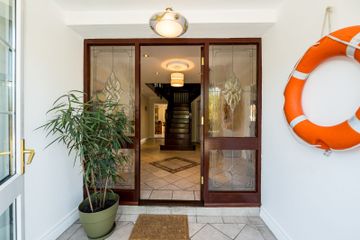



"Lantosque" 16 Golf Links Road, Bettystown, Co. Meath, A92X9F7
€795,000
- Price per m²:€2,060
- Estimated Stamp Duty:€7,950
- Selling Type:By Private Treaty
About this property
Highlights
- Standing on a large private site. The 27 metre long rear garden offers spacious garden space
- Standing on a large private site. The 27 metre long rear garden offers spacious garden space
- Impressive Floor Area 386.18 m2 – 4,156sq.ft² - Detached Property in sought after location .
- Impressive Floor Area 386.18 m2 – 4,156sq.ft² - Detached Property in sought after location .
- Nice flowing layout with several exceptional reception rooms.
Description
“Lantosque” Golf Links Rd, Bettystown, Co Meath. A92 X9F7 Magnificent 5 bedroom Detached Home......just awaiting you. For Sale by private treaty. Guide: €795,000 LOCATION: Eircode is: A92 X9F7 “Lantosque” at Golf Links Road in Bettystown/Mornington boasts a highly sought-after address, situated right next to the beautiful coastline of East Meath.. This East Meath location is close to numerous outdoor seaside amenities, including the stunning Mornington Beach. The beach walk and estuary are literally around the corner—just 500 meters away. Additionally, there are numerous sporting amenities nearby, such as the Laytown & Bettystown Golf & Tennis Club, along with various soccer and GAA clubs and pitches. For commercial amenities, the villages of Bettystown, Mornington, Donacarney, and Laytown are all very convenient. Additional shopping is located just 5 minutes away at Southgate and Scotch Hall shopping centers, where everything is at hand. Dublin City is very accessible via both road and rail, and private coaches. DESCRIPTION: “Lantosque” is a well-constructed, modern detached home that features five spacious bedrooms and an abundance of reception rooms. The very generous size of the home, 4,156 ft² including the 2 additional rooms currently designated as offices in the attic, makes it perfect for a large family or for those who work in a hybrid environment. Seldom do such spacious homes become available in the area. Don’t miss this opportunity. There is in fact even more space availability, in time, such as a garage conversion, or an additional sunroom in the west facing garden. Situated on its own private lot on Golf Links Road, the home boasts a delightful long west-facing rear garden, approximately 27 meters in length. The property is accessed through attractive private security gates, and the front garden is nicely sheltered and private. While the house has been well-maintained and renovated over the years, there remains ample opportunity for the new owner to make personal upgrades and add their own flair, primarily in terms of decor. “Lantosque” could truly become your forever home. With a solid built construction, it has a mostly maintenance-free exterior featuring a wrap-around red brick with concrete quoins and sills, the home has a very livable. layout. Properties of this caliber seldom come to market in this area. Viewing is essential to fully appreciate it, and is highly recommended by the Estate Agents. Features: • An idyllic family home, with a great layout perfect for modern living • Sunny West facing rear garden and aspect • Impressive Floor Area 386.18 m2 – 4,156sq.ft² • Nice flowing layout with several exceptional reception rooms. • There are in fact 4 receptions plus Kitchen offering many chill out areas. • The garage is within the main building with potential for further conversion. • There are 2 outstanding offices/studies on the top floor, great for hybrid working etc. • Modern open plan Kitchen nicely flowing into the adjoining living room and sunroom.. • 5 large bedrooms ideal for family life. • There is an exceptionally large utility room • Nicely private yet so accessible, close to all the amenities that East Meath has to offer. • Standing on a large private site. The 27 metre long rear garden offers spacious garden space. • In excellent condition but having scope to input your own personality on it. • Just a stroll to Mornington / Bettystown beach, tennis club and within walking distance of Bettystown village. Within easy reach of renowned primary & secondary schools. • Altogether a rare opportunity to acquire a spacious, custom-designed private detached home with outstanding features in this desirable East Meath location. ACCOMMODATION: Summary: The property offers generously proportioned living areas – hard to find in the area.. Reception Porch: The property features an open porch, leading to a spacious entrance hall, with fully tiled flooring. Hallway: Impressive hallway with centre stairwell. All reception rooms lead off the hall. Sitting room: with access off Kitchen (and hall) , Tv points, Fireplace, Kitchen / Dining: The contemporary kitchen/dining is open plan and is equipped with a breakfast counter, Kitchen units, and a window to the rear. French doors to…… . Sunroom: The adjoining all-glass sunroom boasts an abundance of natural light with comfortable seating areas, tile flooring, with double doors. This room is connected to the garden and patio to the rear and would work well as a den for a young family or a quiet retreat in the evening. Dining Room: with double doors to … Living room: Access from hall, fireplace, Laundry / Utility Room: Fully fitted laundry room, tiled floor, ample storage and closet facilities. First Floor: Bedroom 1: With en-suite, built-in wardrobe, Bedroom 2: With en-suite, built-in wardrobe. Bedroom 3: With en-suite, built-in wardrobe. Bedroom 4: With en-suite, built-in wardrobe. Bedroom 5: built-in wardrobe. Main Bathroom: jacuzzi Bath, WC, WHB and fully tiled walls and floor. Hotpress: Storage Second Floor: Study / Office 1. A perfect Study/library or computer area catering to the demands of modern working life. Study / Office 2. Similar to office 1, this room is versatile and can accommodate various uses. GARDEN & GROUNDS: Electric gates and an intercom system lead to a patterned, imprinted concrete driveway that offers ample parking. The front garden is nicely hedged in and private. The rear garden as previously mentioned, is west-facing and is 27 metres long. It has a suitable garden shed with electricity and lights. The rear garden offers great space, as a substantial kids play area, or for many various gardening activities, shrubbery, vegetable gardens etc. GARAGE: Attached to the house, and within the building is a substantial garage. It can be accessed directly to the house This provides excellent storage and workshop space on the ground floor. In addition, it lends itself to easy conversion to residential space if required. TRANSPORT SERVICES: Excellent transport links by bus and train provide convenient access to Dublin, Drogheda, Dundalk and beyond. SCHOOLS: Bettystown offers excellent primary and secondary schools as well as leisure amenities, making it a truly desirable place to call home. Features and services: Mains electricity, mains water. Main sewer Heating by oil-fired central heating Boiler garage Water softener Underfloor heating ground floor Radiators on the 1st & 2nd floor Automated front gates
Standard features
The local area
The local area
Sold properties in this area
Stay informed with market trends
Local schools and transport
Learn more about what this area has to offer.
School Name | Distance | Pupils | |||
|---|---|---|---|---|---|
| School Name | Réalt Na Mara Girls School | Distance | 1.8km | Pupils | 388 |
| School Name | Réalt Na Mara Boys National School | Distance | 1.8km | Pupils | 380 |
| School Name | Scoil Oilibhéir Naofa Bettystown | Distance | 2.8km | Pupils | 358 |
School Name | Distance | Pupils | |||
|---|---|---|---|---|---|
| School Name | Gaelscoil An Bhradáin Feasa | Distance | 3.0km | Pupils | 388 |
| School Name | Scoil An Spioraid Naoimh | Distance | 3.2km | Pupils | 455 |
| School Name | Le Cheile Educate Together National School | Distance | 3.4km | Pupils | 390 |
| School Name | Scoil Náisíunta Naomh Feichín | Distance | 4.7km | Pupils | 311 |
| School Name | St Marys Parish Primary School | Distance | 4.9km | Pupils | 972 |
| School Name | Aston Village Educate Together National School | Distance | 5.3km | Pupils | 373 |
| School Name | Whitecross National School | Distance | 5.7km | Pupils | 383 |
School Name | Distance | Pupils | |||
|---|---|---|---|---|---|
| School Name | Colaiste Na Hinse | Distance | 2.2km | Pupils | 1030 |
| School Name | Laytown & Drogheda Educate Together Secondary School | Distance | 2.8km | Pupils | 496 |
| School Name | Drogheda Grammar School | Distance | 3.4km | Pupils | 553 |
School Name | Distance | Pupils | |||
|---|---|---|---|---|---|
| School Name | Our Lady's College | Distance | 4.9km | Pupils | 973 |
| School Name | St. Joseph's C.b.s. | Distance | 5.3km | Pupils | 1057 |
| School Name | Sacred Heart Secondary School | Distance | 6.0km | Pupils | 706 |
| School Name | St Mary's Diocesan School | Distance | 6.3km | Pupils | 915 |
| School Name | Ballymakenny College | Distance | 6.4km | Pupils | 1003 |
| School Name | St. Oliver's Community College | Distance | 8.3km | Pupils | 1517 |
| School Name | Franciscan College | Distance | 9.2km | Pupils | 354 |
Type | Distance | Stop | Route | Destination | Provider | ||||||
|---|---|---|---|---|---|---|---|---|---|---|---|
| Type | Bus | Distance | 320m | Stop | Coney Hall | Route | D1 | Destination | Drogheda | Provider | Bus Éireann |
| Type | Bus | Distance | 330m | Stop | Coney Hall | Route | D1 | Destination | Laytown | Provider | Bus Éireann |
| Type | Bus | Distance | 660m | Stop | Tower Cross | Route | D1 | Destination | Laytown | Provider | Bus Éireann |
Type | Distance | Stop | Route | Destination | Provider | ||||||
|---|---|---|---|---|---|---|---|---|---|---|---|
| Type | Bus | Distance | 660m | Stop | Tower Cross | Route | D2 | Destination | Laytown | Provider | Bus Éireann |
| Type | Bus | Distance | 680m | Stop | Fairways Lawn | Route | D2 | Destination | Laytown | Provider | Bus Éireann |
| Type | Bus | Distance | 700m | Stop | Fairways Lawns | Route | D2 | Destination | Drogheda | Provider | Bus Éireann |
| Type | Bus | Distance | 800m | Stop | Mornington Court | Route | D1 | Destination | Drogheda | Provider | Bus Éireann |
| Type | Bus | Distance | 800m | Stop | Mornington Court | Route | D2 | Destination | Drogheda | Provider | Bus Éireann |
| Type | Bus | Distance | 1.7km | Stop | The Village Hotel | Route | 912 | Destination | Br An Phoirt Thoir | Provider | Matthews Coach Hire |
| Type | Bus | Distance | 1.7km | Stop | The Village Hotel | Route | D1 | Destination | Laytown | Provider | Bus Éireann |
Your Mortgage and Insurance Tools
Check off the steps to purchase your new home
Use our Buying Checklist to guide you through the whole home-buying journey.
Budget calculator
Calculate how much you can borrow and what you'll need to save
BER Details
Statistics
- 26/09/2025Entered
- 1,068Property Views
- 1,741
Potential views if upgraded to a Daft Advantage Ad
Learn How
Daft ID: 16303599


