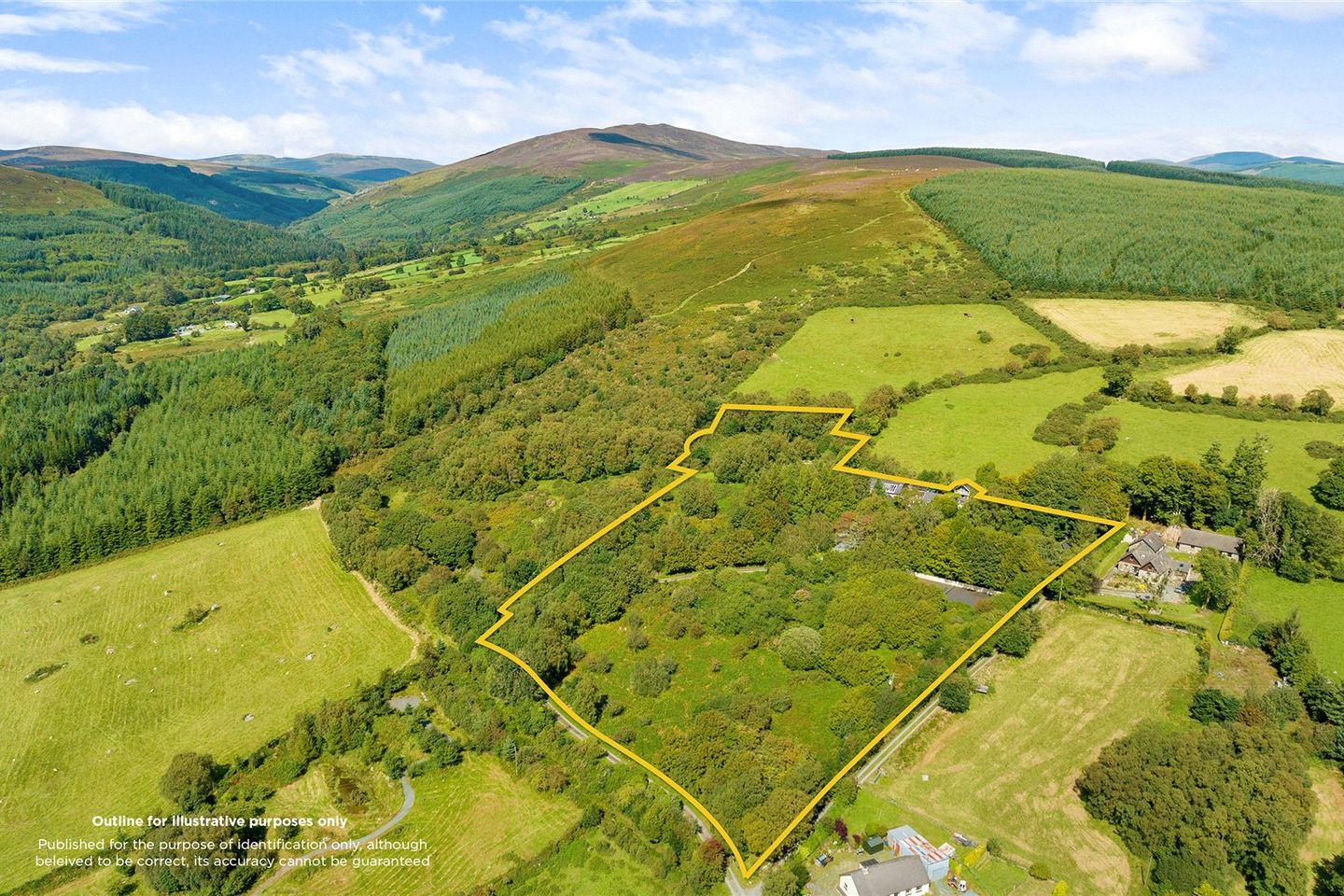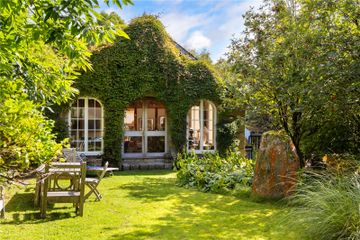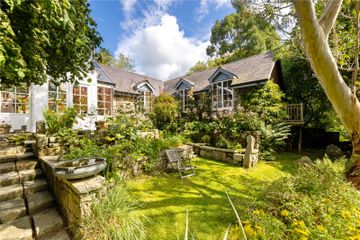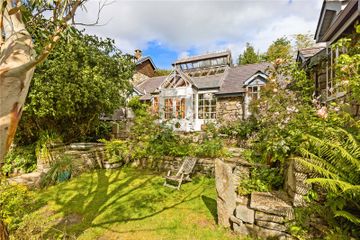



Laragh East, Glendalough, Co. Wicklow, A98DT86
€2,000,000
- Price per m²:€5,997
- Estimated Stamp Duty:€50,000
- Selling Type:By Private Treaty
- BER No:116565714
About this property
Highlights
- Stylish contemporary hillside home
- Separate self contained garden house
- Studio/workshop
- Landscaped, well-planted gardens
- Natural swimming pool with poolhouse
Description
Stylish contemporary home on about 7 acres with additional two-bedroom cottage Laragh East is a unique contemporary home with influences of the Arts & Crafts movement, nestled into the hillside with views over the Wicklow National Park. This architecturally designed, four bedroom and four bathroom residence is split into two wings. One wing is dedicated to the sleeping quarters whilst the living quarters are located on the other wing. Built using reclaimed stone and slate as well as ancient granite flagstones for patios and pathways creating a sense the property has been in place for centuries. Upon entering Laragh East, one is greeted by the Cedarwood Orangery by Norman Pratt that links the two wings. The bedroom wing exudes timeless elegance. The master ensuite bedroom features oak parquet flooring and built-in mirrored wardrobes, opening out onto a serene garden balcony. The ensuite bathroom is finished in travertine marble with Carrara marble countertops, brass taps, and bespoke shelving and cabinetry. It includes a jetted bathtub and a separate shower stall. There is a further generously sized ensuite bedroom with oak parquet floors and a mezzanine. The bespoke designed ensuite includes a standalone bathtub, adding a touch of luxury. The third bedroom features a mezzanine study area and a cozy seating space with glass doors that open directly onto a private enclosed garden. This room enjoys access to a luxurious, bespoke-designed bathroom on the first floor, which showcases exquisite design details, including a freestanding bathtub and striking Oriental antique gold and black lacquered wall panels. All bathrooms throughout the property are enhanced by Italian glass shell wall lighting, which adds a soft, ambient glow, enhancing the overall sense of elegance and refinement. Beyond the granite-floored atrium, a sculptural water feature offers a striking welcome at the entrance. To the opposite side lies the expansive living wing, designed for both relaxation and entertaining. One final bedroom is positioned to the left of this wing, while a well-appointed bathroom is located to the right. Throughout the wing, wood-carved antique lintels crown the doorways, while bespoke brass curtain rails and wall-mounted brass and Italian shell lamps add layers of character and warmth. The kitchen is a beautifully crafted space, flooded with natural light thanks to the home's south-facing orientation. The kitchen is designed with custom-built pitch pine cabinetry with Carrara marble countertops. The kitchen is complemented by an ivy green Aga cooker, set beneath a large antique carved horse, an artistic centrepiece. Finished with an antiqued mirror back splash enhancing the sense of space and light, reflecting the warmth of the room. The floors are large Donegal quartz flags which complement the custom made kitchen cabinetry. Conveniently situated, the well-equipped utility room sits just off the main kitchen. On the left side of the kitchen down a couple of steps is a cosy secluded library. The kitchen also enjoys a balcony overlooking the beautiful gardens at Laragh East. The generously proportioned sitting room extends effortlessly from the kitchen, offering a bright and airy living space. Bespoke teak French doors invite the garden indoors, enhancing the seamless connection between interior and exterior. An open granite fireplace is the centre of attention surrounded by elegant soft furnishings, polished hardwood floors and a striking ebony-framed mirror. Graceful arched windows flood the space with natural light, adding a timeless charm and enhancing the room's welcoming feel. The house has an abundance of glazing affording beautiful natural light throughout. The double height ceilings supported by reclaimed wooden beams (king posts) add to sense of volume in the principal rooms of the house. An ornate and artistic style is carried beautifully through from the living quarter to the living area. The room is further enhanced by bespoke brass curtain rails. The gorgeous layered interior design and beautifully designed gardens have been featured in many interior and garden publications. Tower Wooden House: The Tower House is a Japanese bathhouse-inspired haven of relaxation and is nestled at the rear of the main residence. Designed as a haven of relaxation, the ground floor features a private sauna, steam room, and bathroom. Upstairs, a light-filled open-plan studio apartment opens onto a balcony with sweeping views of Wicklow National Park. Studio: The studio features a charming mezzanine level, ideal for a sleeping area or creative workspace. The interior combines warm wooden flooring with elegant tiled finishes. Garden House: Tucked away within the lush gardens of Laragh East, the Garden house is a charming two-storey residence offering a cosy and self-contained living quarter. It features striking atelier-style windows that frame views of the surrounding greenery and flood the interiors with natural light. The ground floor includes a comfortable living room and a kitchen-dining area, while the first floor comprises two generously sized bedrooms, a bathroom, and a landing area. A private decking area extends from the garden house, overlooking a tranquil circular stone garden. The Garden house extends to approximately 1065sq.ft. The Barn: A versatile and functional space, the Barn features workbenches ideal for creative projects or practical tasks. A mezzanine level adds additional storage. Tennis Court: The tennis court is located to the front left of the property on the lowest terrace. Swimming Pool: Set on the elevated top terrace by the main residence, the outdoor swimming pool offers a private and tranquil escape. Surrounded by flagged stone paving and a dedicated terrace seating area, it's an ideal spot for relaxation and entertaining. The pool is bordered by lush herbaceous planting, adding privacy, and is supported by a discreet pumphouse for maintenance and functionality. Garden: Set across a series of staggered terraces on Paddock Hill, the gardens are a breath-taking expression of natural beauty and thoughtful design. Inspired by William Robinson the naturalistic garden designer and the work of architect Edwin Lutyens, the grounds are both unique and privately situated. Visitors are welcomed by Corkscrew Hazel trees and a sculptural water feature at the entrance. The mature gardens are rich with herbaceous borders, rockeries, and granite stone features. A diverse array of flora flourishes throughout, including creeping hydrangea, wisteria, roses, Solomon's seal, and a striking peony tree, all interwoven with oak, beech, magnolia, and hazelnut woodlands. Several granite patios and seating areas are thoughtfully placed throughout the property along with rockeries and a pond. The residence at Laragh East is nestled on 7 acres, 1km from the picturesque town of Laragh. Located just off the L 1059 road, the property is a tranquil hideaway with stunning views of the surrounding countryside and Wicklow National Park. Laragh is a lively village situated in the heart of the Wicklow Mountains, on the banks of the Avonmore River. Located just 2km from Glendalough, a beautiful world-famous monastic site, Laragh attracts many tourists, pilgrims and hikers alike. Laragh offers shops, restaurants, coffee shops and a hotel along with a very active community centre which holds markets every fortnight. Nominated the best restaurant in Wicklow, The Coach House is located in the heart of Laragh. Popular amongst tourists, Glendalough Woolen Mills offers hand crafted tweeds and woolens. For canoeing enthusiasts Jackson Falls lies just behind Lynam's Hotel in the heart of Laragh. North of the residence at Laragh East runs the Wicklow Way. Starting in Rathfarnam in Dublin, the Wicklow Way spans 130km, ending in Clonegall Co. Carlow. The residence at Laragh East is situated approximately 22km from Wicklow town. Wicklow town offers a comprehensive range of amenities including restaurants, pubs, supermarkets and retail stores. There is also a range of sporting amenities including a tennis club, a sailing club, a GAA and a swimming pool. Just south of the town lies the beautiful sandy beaches of Magheramore and Brittas Bay. A variety of schools are available including the Little Farm Pre-school and St. Kevins National school in Laragh. A further choice of schools can be found in Wicklow town and Rathdrum. Dublin City Centre is 49km distant, while Dublin Airport is 60km away via the N11. The residence at Laragh East is situated 19km from the M11 which links Dublin to Wexford and Waterford. A bus service runs from Laragh to Dublin daily. Every element of this remarkable home and its gardens reflects an extraordinary level of design and craftsmanship. From the architectural detailing to the layered, terraced gardens, the property is filled with surprising moments of beauty and thoughtful touches, particularly throughout the landscape. Privacy and seclusion are at the heart of this properties appeal, nestled in a tranquil setting, yet just a short drive from Dublin, it offers the rare combination of peaceful countryside living with convenient city access.
The local area
The local area
Sold properties in this area
Stay informed with market trends
Local schools and transport

Learn more about what this area has to offer.
School Name | Distance | Pupils | |||
|---|---|---|---|---|---|
| School Name | Scoil Chaoimhín Naofa/st. Kevin's | Distance | 850m | Pupils | 127 |
| School Name | Moneystown National School | Distance | 6.4km | Pupils | 111 |
| School Name | Roundwood National School | Distance | 7.0km | Pupils | 264 |
School Name | Distance | Pupils | |||
|---|---|---|---|---|---|
| School Name | Our Lady's National School | Distance | 9.7km | Pupils | 160 |
| School Name | Rathdrums Boys National School | Distance | 10.0km | Pupils | 168 |
| School Name | St Saviour's National School | Distance | 10.3km | Pupils | 124 |
| School Name | St Joseph's National School Glenealy | Distance | 11.0km | Pupils | 113 |
| School Name | Nuns Cross National School | Distance | 11.1km | Pupils | 197 |
| School Name | Scoil Na Coróine Mhuire | Distance | 12.4km | Pupils | 317 |
| School Name | St Coen's National School | Distance | 14.2km | Pupils | 319 |
School Name | Distance | Pupils | |||
|---|---|---|---|---|---|
| School Name | Avondale Community College | Distance | 9.7km | Pupils | 624 |
| School Name | Coláiste Chill Mhantáin | Distance | 15.4km | Pupils | 933 |
| School Name | East Glendalough School | Distance | 16.2km | Pupils | 366 |
School Name | Distance | Pupils | |||
|---|---|---|---|---|---|
| School Name | Dominican College | Distance | 17.4km | Pupils | 473 |
| School Name | Wicklow Educate Together Secondary School | Distance | 17.6km | Pupils | 375 |
| School Name | Colaiste Chraobh Abhann | Distance | 17.9km | Pupils | 774 |
| School Name | Greystones Community College | Distance | 19.8km | Pupils | 630 |
| School Name | Temple Carrig Secondary School | Distance | 20.7km | Pupils | 946 |
| School Name | St David's Holy Faith Secondary | Distance | 21.2km | Pupils | 772 |
| School Name | St. Kilian's Community School | Distance | 21.9km | Pupils | 416 |
Type | Distance | Stop | Route | Destination | Provider | ||||||
|---|---|---|---|---|---|---|---|---|---|---|---|
| Type | Bus | Distance | 800m | Stop | Laragh | Route | 181 | Destination | Glendalough | Provider | St.kevin's Bus Service |
| Type | Bus | Distance | 840m | Stop | Laragh | Route | 181 | Destination | Stephen's Green Nth | Provider | St.kevin's Bus Service |
| Type | Bus | Distance | 860m | Stop | Brockagh | Route | 183 | Destination | Sallins | Provider | Tfi Local Link Carlow Kilkenny Wicklow |
Type | Distance | Stop | Route | Destination | Provider | ||||||
|---|---|---|---|---|---|---|---|---|---|---|---|
| Type | Bus | Distance | 860m | Stop | Brockagh | Route | 183 | Destination | Glendalough | Provider | Tfi Local Link Carlow Kilkenny Wicklow |
| Type | Bus | Distance | 870m | Stop | Laragh | Route | 183 | Destination | Wicklow | Provider | Tfi Local Link Carlow Kilkenny Wicklow |
| Type | Bus | Distance | 870m | Stop | Laragh | Route | 183 | Destination | Arklow | Provider | Tfi Local Link Carlow Kilkenny Wicklow |
| Type | Bus | Distance | 2.2km | Stop | Glendalough | Route | 183 | Destination | Sallins | Provider | Tfi Local Link Carlow Kilkenny Wicklow |
| Type | Bus | Distance | 2.2km | Stop | Glendalough | Route | 183 | Destination | Arklow | Provider | Tfi Local Link Carlow Kilkenny Wicklow |
| Type | Bus | Distance | 2.2km | Stop | Glendalough | Route | 181 | Destination | Stephen's Green Nth | Provider | St.kevin's Bus Service |
| Type | Bus | Distance | 2.2km | Stop | Glendalough | Route | 183 | Destination | Glendalough | Provider | Tfi Local Link Carlow Kilkenny Wicklow |
Your Mortgage and Insurance Tools
Check off the steps to purchase your new home
Use our Buying Checklist to guide you through the whole home-buying journey.
Budget calculator
Calculate how much you can borrow and what you'll need to save
BER Details
BER No: 116565714
Statistics
- 11/06/2025Entered
- 25,105Property Views
- 40,921
Potential views if upgraded to a Daft Advantage Ad
Learn How
Daft ID: 122003210

