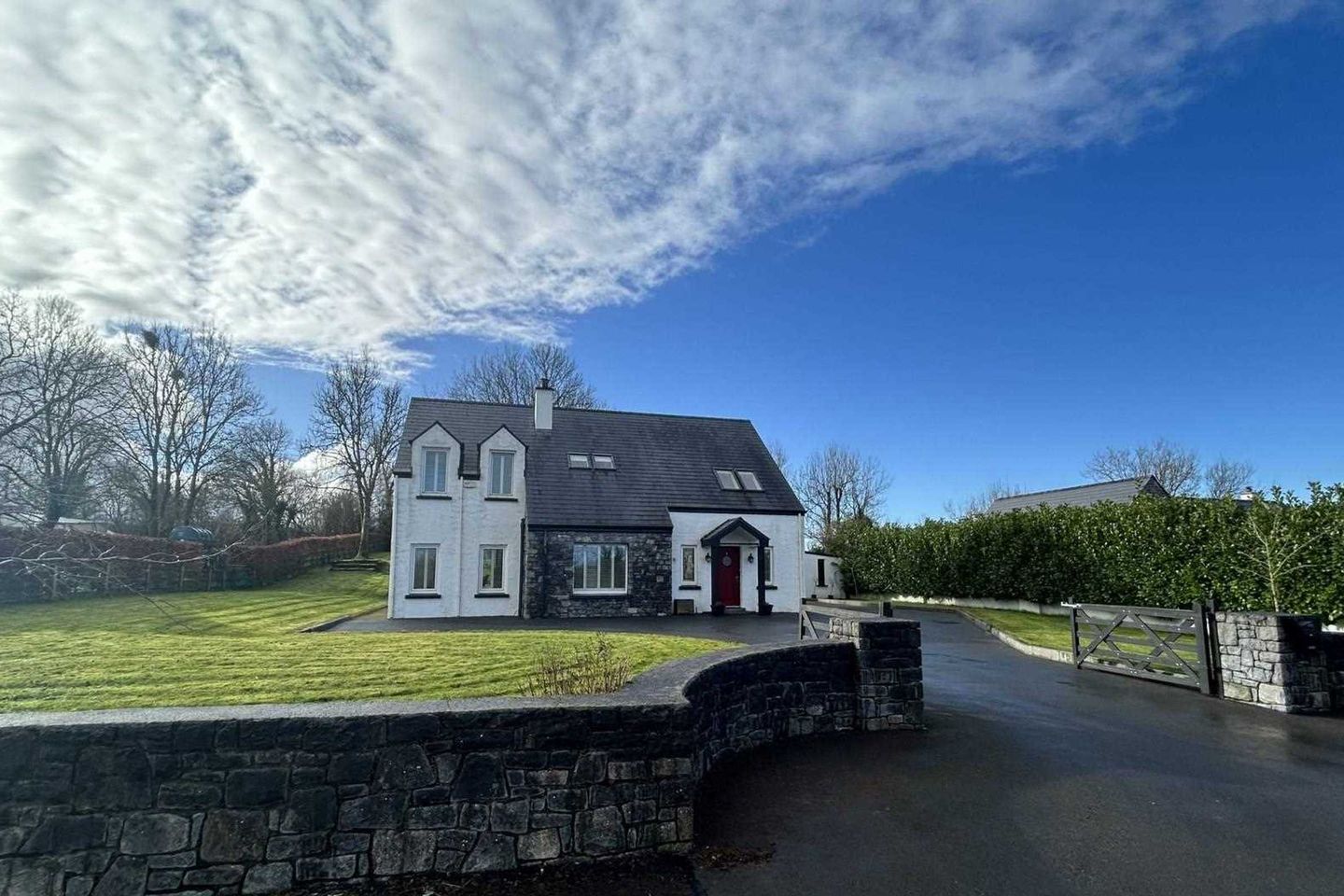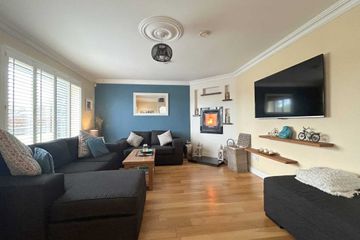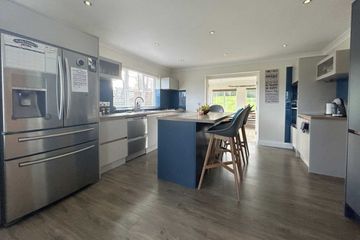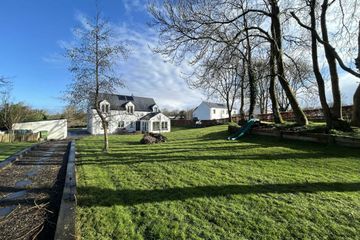


+11

15
Laughil, Gort, Co. Galway, H91ADY2
€390,000
SALE AGREED4 Bed
4 Bath
217 m²
Detached
Description
- Sale Type: For Sale by Private Treaty
- Overall Floor Area: 217 m²
Designed with a growing family in mind and offering a superb balance of open plan living where the kitchen/living really is the heart of the home. Built in 2008 & extending to an impressive 217 sq.m.(2337 sq.ft.) approx, this superbly built property is presented for sale with an enviable interior design finish. Set on approx. 0.54 of an acre offering panoramic views whilst a large tarmac driveway provides extensive car parking.
Exceptionally well presented and offering bright superbly proportioned accommodation. As soon as you enter the spacious reception hall with double height ceilings you appreciate how much this house has to offer. There is a wonderful balance of both living and bedroom accommodation. At ground level there is the beautifully appointed living room to the front of the property, a large kitchen-dining-living & separate diningroom which enjoys panoramic countryside views. Situated off the kitchen is an exceptionally generous utility/laundry room, wc. A second reception room, along with a study, bedroom & showerroom complete the accommodation at this level.
Upstairs there are three generous double bedrooms, two of which are en-suite & one with a walk-in wardrobe, a walk in linen/hotpress & main bathroom complete the accommodation.
6km distance to Tubber Village & National School, 9km to Crusheen & Bypass (M18 motorway linking Limerick, Shannon, Ennis and Galway, whilst only 7km from Gort.
Gardens & Grounds
Laughil is set in magnificent garden grounds which include mature specimen trees, beds and borders. The landscaped south-facing garden has been well planted and is mainly laid to lawn featuring a variety of mature trees, flowering plants, sleeper borders and shrubbery surrounding it. A gravelled walk-way with stepping stones lead you to a one of the detached outbuildings. Off the kitchen / dining space is a south-facing patio which is well-positioned for evening sun and al fresco dining.
Outbuildings / Garage
Garage (6m x 4m), block built, concrete flooring, power & light. Stores oil boiler & water filtration system, roller door access and windows.
Outbuilding: 5m x 4m, block built with pitched roof & slate coverings, concrete flooring power & light, single door access to front & roller door to rear.
Accommodation
Entrance Lobby - 4.82m (15'10") x 2.53m (8'4")
Spacious double height foyer, bespoke return staircase with understair storage. Velux windows offer ample natural light, other features include pendant & recess lighting, wood flooring & a composite multi lock entrance door.
Reception 1 - 5.33m (17'6") x 3.4m (11'2")
Luxury at it`s best with high quality solid wood flooring, plantation window shutters, radiator covers, eye level solid fuel stove, granite hearth, recess shelving & ceiling coving.
Kitchen Dining Living - 6.82m (22'5") x 4.16m (13'8")
A south facing modern kitchen offering ample wall & base units, generous worktop space, stainless steel sink with mixer tap & feature splashback. A French-door refrigerator features stylish double doors that open up to a user-friendly interior, whilst a matching double drawer dishwasher offers the ultimate in functionality. More features include an eye level double oven with microwave, gas hob with integrated extractor, whilst a breakfast counter offers additional seating & storage. Open plan to living area with wood flooring, a mix of venetian & shutter blinds & recess lighting. Double doors open to reception 2/Diningroom.
Reception 2 / Dining - 4.3m (14'1") x 4.03m (13'3")
South facing room offering ample natural light & countryside views. A French door opens onto the patio & rear garden.
Utility / Laundry room - 3.23m (10'7") x 2.52m (8'3")
Fitted units offering ample wall & base units, generous worktop space. Plumbed for washing machine & dryer, recess lighting, tiled flooring & door to rear garden.
Wc - 1.51m (4'11") x 1.22m (4'0")
White suite to include low level wc, washstand with storage, fully tiled.
Hallway - 4.8m (15'9") x 1.15m (3'9")
Wood flooring & ceiling coving.
Bedroom 1 En-suite - 3.64m (11'11") x 3.25m (10'8")
Spacious double room, wood flooring, plantation shuttering. Currently in use as a media/game room, ample media & tv points. Access to ground floor showerroom.
Shower room - 2.15m (7'1") x 2.07m (6'9")
Fully tiled, white suite to include low level wc, whb & 900 mm quadrant shower (power) with chrome and glass sliding door.
Study - 3.25m (10'8") x 2.43m (8'0")
South facing rear aspect room, wood flooring & ceiling coving.
Landing - 5.23m (17'2") x 3.42m (11'3")
Double height ceiling, carpet flooring. skylights, walk in linen/hotpress, stira stairs to attic, recess lighting & doors to bedrooms & main bathroom.
Master Bedroom En-suite - 5.33m (17'6") x 4.09m (13'5")
Front aspect master bedroom with wood flooring, plantation shutters & ceiling coving.
Walk in Wardrobe: 2.66m x 1.98m ample shelving & hanging space.
En-suite - 2.66m (8'9") x 2.25m (7'5")
White suite to include 800 mm shower tray with chrome & glass sliding shower door, low level wc, whb, fully tiled & plantation shuttering.
Bedroom 3 - 4.5m (14'9") x 3.35m (11'0")
Generous double bedroom, wood flooring & Plantation shuttering.
Main Bathroom - 3.68m (12'1") x 2.37m (7'9")
White suite to include low level wc, whb, corner bath with chrome mixer taps. Separate 800mm shower tray with glass sliding door & chrome fittings. Tiled floor to ceiling.
Bedroom 4 En-suite - 4.05m (13'3") x 3.35m (11'0")
Double bedroom, wood flooring & Plantation shuttering.
En-suite - 2.07m (6'9") x 1.7m (5'7")
White suite to include low level wc, whb. Power shower 1200 mm x 800 mm shower tray with chrome and glass sliding door, fully tiled.
Note:
Please note we have not tested any apparatus, fixtures, fittings, or services. Interested parties must undertake their own investigation into the working order of these items. All measurements are approximate and photographs provided for guidance only. Property Reference :LOLO2549

Can you buy this property?
Use our calculator to find out your budget including how much you can borrow and how much you need to save
Property Features
- Energy Efficient / BER B2 Rating (Green Home Mortgage)
- Contemporary Interior Design / Bespoke kitchen / 2 x Reception rooms
- Superb Finish & Fittings / Bio-cycle unit / Solar Panels / Fibre Broadband
- Stira stairs to attic / Pre-cast concrete flooring / Bored well / Water Filtration System
- Heat Recovery System / Alarm / Exterior Lighting / OFCH (zoned)
- Solid Oak Doors / Plantation Shuttering / 2 x Outbuildings
Map
Map
Local AreaNEW

Learn more about what this area has to offer.
School Name | Distance | Pupils | |||
|---|---|---|---|---|---|
| School Name | Loughcutra National School | Distance | 780m | Pupils | 91 |
| School Name | Lurga National School | Distance | 3.6km | Pupils | 88 |
| School Name | Tubber National School | Distance | 5.5km | Pupils | 42 |
School Name | Distance | Pupils | |||
|---|---|---|---|---|---|
| School Name | Gort National School | Distance | 6.0km | Pupils | 208 |
| School Name | Dromindoora National School | Distance | 6.3km | Pupils | 31 |
| School Name | St Columba's National School | Distance | 6.4km | Pupils | 34 |
| School Name | Gaelscoil Na Bhfili | Distance | 6.5km | Pupils | 38 |
| School Name | Tierneevin National School | Distance | 7.3km | Pupils | 99 |
| School Name | Kilbeacanty National School | Distance | 7.5km | Pupils | 59 |
| School Name | Boston National School | Distance | 8.4km | Pupils | 26 |
School Name | Distance | Pupils | |||
|---|---|---|---|---|---|
| School Name | Gort Community School | Distance | 6.3km | Pupils | 966 |
| School Name | St. Joseph's Secondary School Tulla | Distance | 16.0km | Pupils | 726 |
| School Name | Seamount College | Distance | 16.9km | Pupils | 608 |
School Name | Distance | Pupils | |||
|---|---|---|---|---|---|
| School Name | Rice College | Distance | 20.6km | Pupils | 721 |
| School Name | Colaiste Muire | Distance | 20.9km | Pupils | 997 |
| School Name | Ennis Community College | Distance | 21.0km | Pupils | 566 |
| School Name | Scariff Community College | Distance | 21.9km | Pupils | 434 |
| School Name | St Flannan's College | Distance | 22.1km | Pupils | 1210 |
| School Name | St. Brigid's College | Distance | 27.3km | Pupils | 710 |
| School Name | St. Raphael's College | Distance | 27.3km | Pupils | 743 |
Type | Distance | Stop | Route | Destination | Provider | ||||||
|---|---|---|---|---|---|---|---|---|---|---|---|
| Type | Bus | Distance | 1.2km | Stop | Lough Cutra | Route | 349 | Destination | Scarrif | Provider | Bus Éireann |
| Type | Bus | Distance | 1.2km | Stop | Lough Cutra | Route | 349 | Destination | Gort | Provider | Bus Éireann |
| Type | Bus | Distance | 5.6km | Stop | Drumandora | Route | 349 | Destination | Gort | Provider | Bus Éireann |
Type | Distance | Stop | Route | Destination | Provider | ||||||
|---|---|---|---|---|---|---|---|---|---|---|---|
| Type | Bus | Distance | 5.6km | Stop | Drumandora | Route | 349 | Destination | Scarrif | Provider | Bus Éireann |
| Type | Rail | Distance | 6.9km | Stop | Gort | Route | Rail | Destination | Galway (ceannt) | Provider | Irish Rail |
| Type | Rail | Distance | 6.9km | Stop | Gort | Route | Rail | Destination | Ennis | Provider | Irish Rail |
| Type | Rail | Distance | 6.9km | Stop | Gort | Route | Rail | Destination | Limerick (colbert) | Provider | Irish Rail |
| Type | Bus | Distance | 7.0km | Stop | Gort | Route | 934 | Destination | Loughrea | Provider | Tfi Local Link Galway |
| Type | Bus | Distance | 7.0km | Stop | Gort | Route | 434 | Destination | Galway | Provider | Bus Éireann |
| Type | Bus | Distance | 7.0km | Stop | Gort | Route | 51 | Destination | Galway | Provider | Bus Éireann |
Video
BER Details

BER No: 100003235
Energy Performance Indicator: 122.79 kWh/m2/yr
Statistics
01/05/2024
Entered/Renewed
869
Property Views
Check off the steps to purchase your new home
Use our Buying Checklist to guide you through the whole home-buying journey.

Similar properties
Daft ID: 119313060
Contact Agent

Tom Maleady
SALE AGREEDThinking of selling?
Ask your agent for an Advantage Ad
- • Top of Search Results with Bigger Photos
- • More Buyers
- • Best Price

Home Insurance
Quick quote estimator
