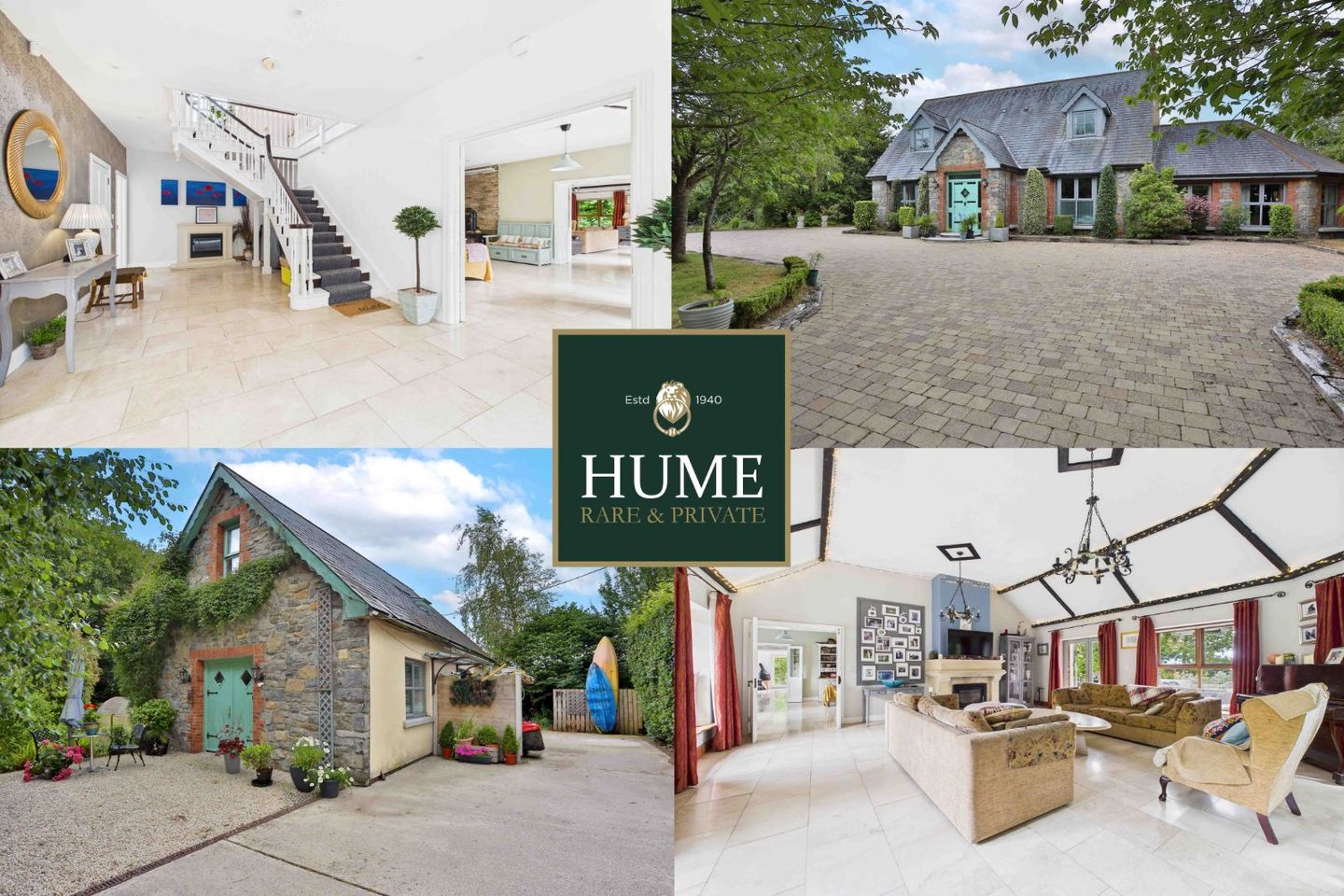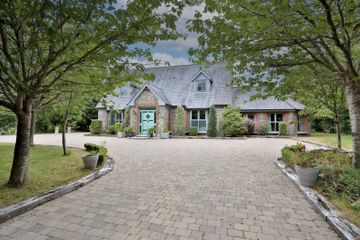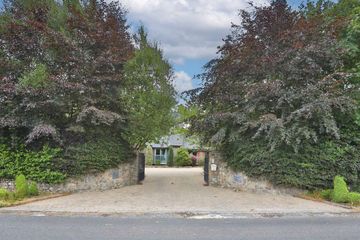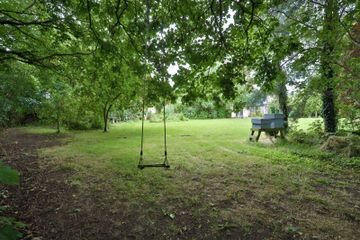



Lauragh Lodge, Lauragh, Emo, Co. Laois, R32X8D6
€650,000
- Estimated Stamp Duty:€6,500
- Selling Type:By Private Treaty
About this property
Highlights
- Hume Auctioneers - We Get The Pick Of The Crop
- The finest house of its type to come to the market in Laois this year.
- Large Mature Site with private well.
- Underfloor Heating system
- Prestigious Neighbourhood
Description
Hume Auctioneers – We Get The Pick Of The crop Welcome to Lauragh Lodge, Emo, Co Laois a breathtakingly beautiful 5-bedroom residence that’s arguably the most charming home to grace the Laois market in years. Beautifully secluded behind a classic stone wall and mature copper hedging, this picture-perfect stone-cut and brick-fronted home offers a rare combination of privacy, elegance, and convenience. With over 3,000 Sq. Ft. of magnificence in the main house and a further 1400 in the second building, this is a perfect home for the growing family. Nestled in Emo parish, just outside the picturesque village of Emo, Lauragh Lodge enjoys an unbeatable location — close to excellent primary and secondary schools, a little over 5 minutes from the M7 motorway, and just over a five-minute drive to the luxurious Heritage Golf & Spa Resort Killenard. From the moment you pass through the impressive stone pillars and electric gates, you’ll feel the sense of exclusivity this property offers. A cobble-lock driveway leads up to beautifully landscaped grounds, creating a private, serene setting — your own countryside retreat. The grounds are now beautifully mature and cloak the elegant home to create a sanctuary of privacy. Step inside, and you’re immediately struck by the grandeur of the entrance hall, featuring soaring ceilings with elegant Spanish marble flooring throughout. A ‘period style’ handcrafted staircase sweeps up to the 2nd landing, complete with handcrafted rail, swirling monkey tail and decorative stair ends setting the tone for the exceptional craftsmanship found throughout this home. At the heart of the home lies a spectacular kitchen and dining area with panelling — a cook’s dream and the ultimate family gathering space. Bespoke hand-built cabinetry, wine rack, granite countertops, a Belfast sink, a herb airer, a butler’s pantry, a superb rangemaster cooker, feature stove and a large island that come together in a bright, dual-aspect room overlooking the gardens. The adjoining utility room and guest WC offer both practicality and style. The main sitting room is simply stunning — a vast family space with vaulted ceilings, an impressive Spanish sandstone fireplace and an abundance of natural light. Perfect for entertaining or simply relaxing in comfort and style. There is another reception room off the main hall with panelling and double doors leading out in to the gardens. Once again, a dual aspect room flooded with natural light; could be a more intimate TV room, playroom, music room, library or home office. There is a superb ground floor en-suite bedroom with a double door access to the garden, ideal for visitors or elderly relatives. Upstairs, three generous double bedrooms await. Two are en-suites, while the master suite features a a Juliet balcony that captures the morning sun, a walk-in wardrobe, and a spa-like bathroom with jacuzzi and walk-in shower. The top floor includes a fifth bedroom and a large home gym — perfect for wellness and fitness without leaving home. Combining luxury and practicality this property has an underfloor heating system; run by an oil burner system with underfloor heating downstairs and radiators upstairs. Enjoy peace of mind as this property boasts its own private well, tapping into a pure natural sourced water supply, hence ensuring water independence. There’s more. A second, two-storey building on the property mirrors the elegance of the main house with a stone-cut front. The ground floor hosts a beautifully appointed bathroom and two spacious rooms. Upstairs, a stunning open-plan space features fitted units, lounge area, and a south-facing balcony with panoramic countryside views. Ideal as a home business studio, or creative retreat. This building has its own independent oil centred heating system The gardens are a sanctuary — with sweeping lawns, a rose garden, a garden path leading to the ‘evening garden’ with seating, a stumpery, a woodland pathway, mature trees, fruit trees, a vegetable patch, a hen coup and a polytunnel. There is a large patio and bar-b-que area with opaque roof covering, comfortable, stylish and heated, ideal for family dining al fresco in any season Homes of this quality and character rarely come to market s and we expect high interest. And with a B2 BER Rating, not only will you save massively on your energy bills, you will qualify for a super low interest rate green mortgage Early viewing is strongly advised to avoid disappointment.
Standard features
The local area
The local area
Sold properties in this area
Stay informed with market trends
Local schools and transport

Learn more about what this area has to offer.
School Name | Distance | Pupils | |||
|---|---|---|---|---|---|
| School Name | The Rock National School | Distance | 2.6km | Pupils | 201 |
| School Name | Emo Mixed National School | Distance | 3.0km | Pupils | 203 |
| School Name | St Josephs Girls National School | Distance | 4.7km | Pupils | 244 |
School Name | Distance | Pupils | |||
|---|---|---|---|---|---|
| School Name | Mountmellick Boys National School | Distance | 4.8km | Pupils | 203 |
| School Name | Cloneyhurke National School | Distance | 5.2km | Pupils | 22 |
| School Name | St Paul's National School | Distance | 5.3km | Pupils | 43 |
| School Name | Sandylane National School | Distance | 6.2km | Pupils | 79 |
| School Name | Presentation Primary School | Distance | 6.3km | Pupils | 509 |
| School Name | Scoil Phádraig | Distance | 6.3km | Pupils | 563 |
| School Name | Fraoch Mor National School | Distance | 6.6km | Pupils | 214 |
School Name | Distance | Pupils | |||
|---|---|---|---|---|---|
| School Name | Mountmellick Community School | Distance | 5.4km | Pupils | 706 |
| School Name | Coláiste Íosagáin | Distance | 6.1km | Pupils | 1135 |
| School Name | Scoil Chriost Ri | Distance | 7.5km | Pupils | 802 |
School Name | Distance | Pupils | |||
|---|---|---|---|---|---|
| School Name | St. Mary's C.b.s. | Distance | 7.5km | Pupils | 803 |
| School Name | Dunamase College (coláiste Dhún Másc) | Distance | 9.3km | Pupils | 577 |
| School Name | Portlaoise College | Distance | 9.6km | Pupils | 952 |
| School Name | St Pauls Secondary School | Distance | 12.5km | Pupils | 790 |
| School Name | Clonaslee College | Distance | 18.1km | Pupils | 256 |
| School Name | Mountrath Community School | Distance | 20.3km | Pupils | 804 |
| School Name | Ardscoil Rath Iomgháin | Distance | 20.6km | Pupils | 743 |
Type | Distance | Stop | Route | Destination | Provider | ||||||
|---|---|---|---|---|---|---|---|---|---|---|---|
| Type | Bus | Distance | 3.0km | Stop | Coolbanagher | Route | 829 | Destination | Portlaoise - Tullamore Hospital Via Portarlington | Provider | Slieve Bloom Coach Tours |
| Type | Bus | Distance | 3.0km | Stop | Coolbanagher | Route | 829 | Destination | Tullamore Hospital - Portlaoise Via Portarlinton | Provider | Slieve Bloom Coach Tours |
| Type | Bus | Distance | 3.0km | Stop | Coolbanagher | Route | 829 | Destination | Tullamore Hospital | Provider | Slieve Bloom Coach Tours |
Type | Distance | Stop | Route | Destination | Provider | ||||||
|---|---|---|---|---|---|---|---|---|---|---|---|
| Type | Bus | Distance | 3.0km | Stop | Coolbanagher | Route | Iw04 | Destination | Mountmellick | Provider | J.j Kavanagh & Sons |
| Type | Bus | Distance | 3.0km | Stop | Coolbanagher | Route | Iw04 | Destination | It Carlow, Stop 136061 | Provider | J.j Kavanagh & Sons |
| Type | Bus | Distance | 3.0km | Stop | Coolbanagher | Route | 829 | Destination | Portlaoise Jfl Avenue | Provider | Slieve Bloom Coach Tours |
| Type | Bus | Distance | 3.2km | Stop | Emo | Route | 829 | Destination | Tullamore Hospital | Provider | Slieve Bloom Coach Tours |
| Type | Bus | Distance | 3.2km | Stop | Emo | Route | 829 | Destination | Portlaoise - Tullamore Hospital Via Portarlington | Provider | Slieve Bloom Coach Tours |
| Type | Bus | Distance | 3.2km | Stop | Emo | Route | 829 | Destination | Tullamore Hospital - Portlaoise Via Portarlinton | Provider | Slieve Bloom Coach Tours |
| Type | Bus | Distance | 3.2km | Stop | Emo | Route | 829 | Destination | Portlaoise Jfl Avenue | Provider | Slieve Bloom Coach Tours |
Your Mortgage and Insurance Tools
Check off the steps to purchase your new home
Use our Buying Checklist to guide you through the whole home-buying journey.
Budget calculator
Calculate how much you can borrow and what you'll need to save
BER Details
Ad performance
- Date listed29/07/2025
- Views14,667
- Potential views if upgraded to an Advantage Ad23,907
Daft ID: 16229136

