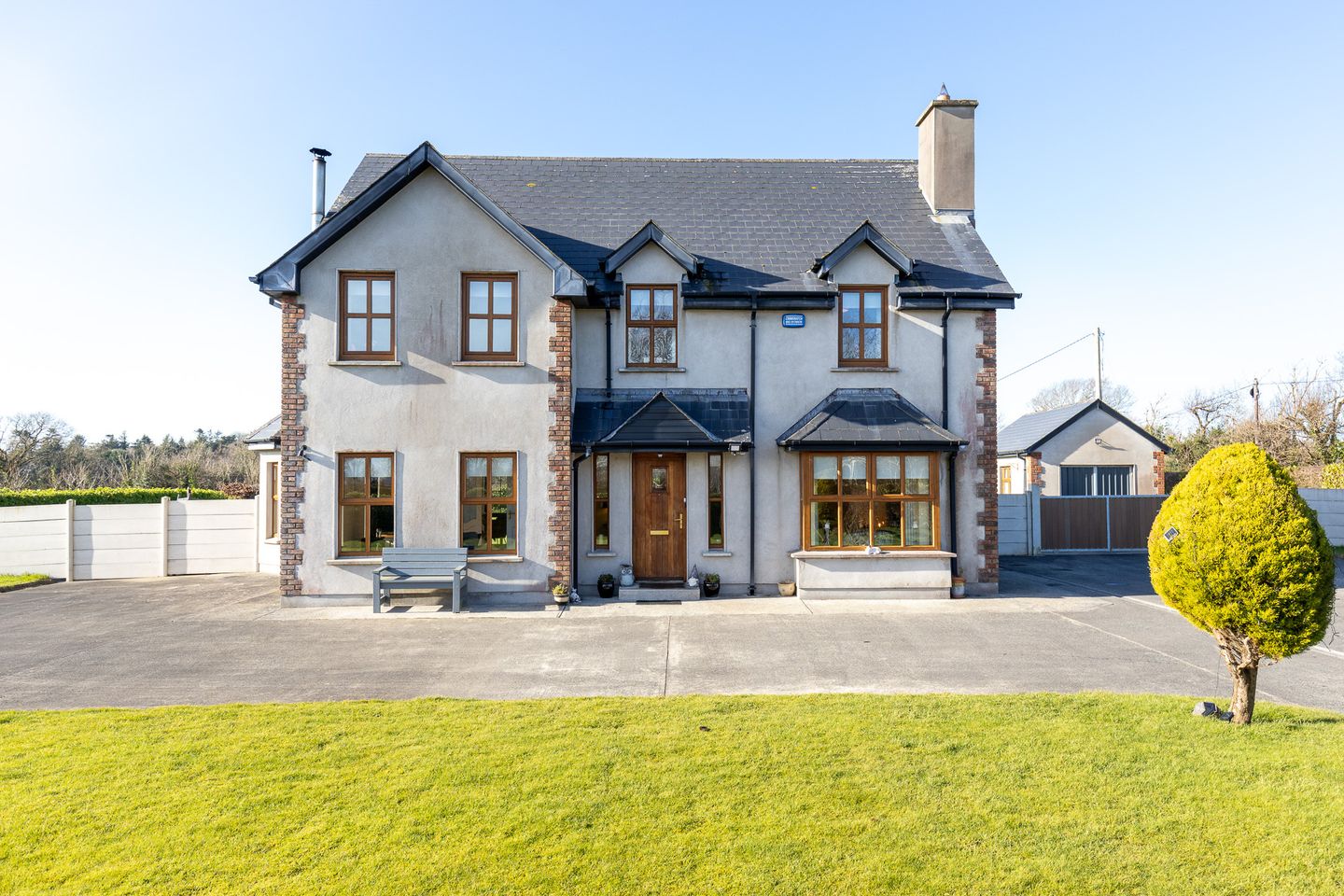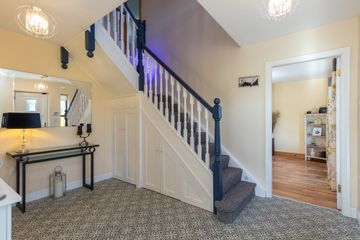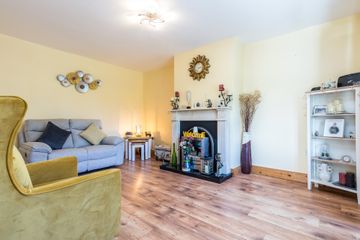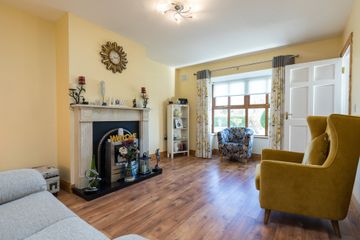




Laurel View, Garrywilliam, Crossabeg, Co. Wexford, Y35PW26
€449,000
- Price per m²:€2,560
- Estimated Stamp Duty:€4,490
- Selling Type:By Private Treaty
- BER No:101691616
- Energy Performance:141.01 kWh/m2/yr
About this property
Highlights
- 175 sqm detached home
- Impeccable condition throughout
- Electrics, flooring, wardrobes, alrarm, zoned heating, fencing all done in the last 2 years
- 2 great reception rooms downstairs
- Large kitchen/dining into sun room
Description
Seeking offers over €449,000 If you are looking for a good-sized turn key property, on its own site (approximately 0.5 acres), Laurel View has an awful lot on offer. The location of this home couldn't be handier for access to any part of Wexford County and beyond. This 175 sqm home has two reception rooms (one with an open fire and one with a stove) on the ground floor, a family friendly and sociable kitchen/dining/sun room to the rear, and a large utility area where you have a guest WC and walk-in hot press. Upstairs are four generous bedrooms, two of which have en-suites, and the family bathroom. The current owners have upgraded and revamped the house including electrics, flooring, wardrobes, alarm system, zoned heating and fencing all done in the last 2 years, so really all you have to do is move in and start to enjoy. B3 rating, OFCH, all mains services and wired for a generator. Detached garage of some 21 sqm. Entrance Hall 3.8m x 3m. with tiled floor and handy understair storage Living Room 5.5m x 3.6m. with laminate flooring and open fire in cast iron and marble fireplace Sitting Room 4.2m x 3.6m. double aspect room with laminate flooring, stove, French doors to kitchen/dining area Kitchen/Dining/Sun Room 9.5m x 4.2m. with laminate flooring, French doors from sun room area to the rear. Kitchen with island return, tiled floor and splashback, lots of storage here too. Sun room is south facing Utility Room 2.7m x 2m. plumbed, storage and Guest WC and Hot Press off Hot Press 2.7m x 1m. great walk-in storage Guest WC 1.75m x 1.45m. tiled floor and part-tiled walls, WC, WHB and storage FIRST FLOOR Landing 5m x 3m. front-facing window and stira access to the attic Bedroom 1 3.5m x 3.1m. with carpet flooring and wardrobe En-Suite 3.5m x 1m. with tiled walls, WC, WHB and mains shower Bedroom 2 4.2m x 3.5m. with carpet flooring and wardrobe Bathroom 2.4m x 2.3m. fully tiled with WC, WHB in vanity unit, bath with electric shower overhead Bedroom 3 3.7m x 3.6m. with laminate flooring and wall to wall storage Bedroom 4 En-suite 4.3m x 3.6m. carpet flooring and two front-facing windows En-Suite 3.6m x 1m. fully tiled, WC, WHB and mains shower Garage 5.8m x 3.7m. with power
The local area
The local area
Sold properties in this area
Stay informed with market trends
Local schools and transport

Learn more about what this area has to offer.
School Name | Distance | Pupils | |||
|---|---|---|---|---|---|
| School Name | Crossabeg National School | Distance | 740m | Pupils | 214 |
| School Name | Castlebridge National School | Distance | 4.4km | Pupils | 219 |
| School Name | Oylegate National School | Distance | 4.6km | Pupils | 145 |
School Name | Distance | Pupils | |||
|---|---|---|---|---|---|
| School Name | Glynn National School | Distance | 4.7km | Pupils | 147 |
| School Name | Gorey Hill School | Distance | 5.0km | Pupils | 24 |
| School Name | Scoil Mhuire Ballyhogue | Distance | 5.4km | Pupils | 18 |
| School Name | Barntown National School | Distance | 5.4km | Pupils | 334 |
| School Name | Scoil Mhuire, Coolcotts | Distance | 5.6km | Pupils | 612 |
| School Name | Mercy School, Wexford | Distance | 5.8km | Pupils | 380 |
| School Name | Davitt Road National School | Distance | 6.0km | Pupils | 79 |
School Name | Distance | Pupils | |||
|---|---|---|---|---|---|
| School Name | Selskar College (coláiste Sheilscire) | Distance | 5.7km | Pupils | 390 |
| School Name | St. Peter's College | Distance | 6.1km | Pupils | 784 |
| School Name | Presentation Secondary School | Distance | 6.3km | Pupils | 981 |
School Name | Distance | Pupils | |||
|---|---|---|---|---|---|
| School Name | Christian Brothers Secondary School | Distance | 6.5km | Pupils | 721 |
| School Name | Meanscoil Gharman | Distance | 9.5km | Pupils | 228 |
| School Name | St Mary's C.b.s. | Distance | 13.2km | Pupils | 772 |
| School Name | Coláiste Bríde | Distance | 13.6km | Pupils | 753 |
| School Name | Coláiste Abbáin | Distance | 13.9km | Pupils | 461 |
| School Name | Enniscorthy Community College | Distance | 14.8km | Pupils | 472 |
| School Name | Bridgetown College | Distance | 17.4km | Pupils | 637 |
Type | Distance | Stop | Route | Destination | Provider | ||||||
|---|---|---|---|---|---|---|---|---|---|---|---|
| Type | Bus | Distance | 150m | Stop | Kyle Cross | Route | 877 | Destination | Redmond Square, Wexford | Provider | Wexford Bus |
| Type | Bus | Distance | 150m | Stop | Kyle Cross | Route | 877 | Destination | Wexford O'Hanrahan Station | Provider | Wexford Bus |
| Type | Bus | Distance | 950m | Stop | Crossabeg | Route | 877 | Destination | Redmond Square, Wexford | Provider | Wexford Bus |
Type | Distance | Stop | Route | Destination | Provider | ||||||
|---|---|---|---|---|---|---|---|---|---|---|---|
| Type | Bus | Distance | 1.0km | Stop | Crossabeg | Route | 877 | Destination | Wexford O'Hanrahan Station | Provider | Wexford Bus |
| Type | Bus | Distance | 3.3km | Stop | Fairyhill | Route | 877 | Destination | Wexford O'Hanrahan Station | Provider | Wexford Bus |
| Type | Bus | Distance | 3.3km | Stop | Fairyhill | Route | 877 | Destination | Redmond Square, Wexford | Provider | Wexford Bus |
| Type | Bus | Distance | 3.8km | Stop | National Heritage Park | Route | 877 | Destination | Wexford O'Hanrahan Station | Provider | Wexford Bus |
| Type | Bus | Distance | 3.8km | Stop | National Heritage Park | Route | 877 | Destination | Redmond Square, Wexford | Provider | Wexford Bus |
| Type | Bus | Distance | 3.9km | Stop | National Heritage Park | Route | 384 | Destination | Wexford | Provider | Tfi Local Link Wexford |
| Type | Bus | Distance | 3.9km | Stop | National Heritage Park | Route | 371 | Destination | Wexford | Provider | Bus Éireann |
Your Mortgage and Insurance Tools
Check off the steps to purchase your new home
Use our Buying Checklist to guide you through the whole home-buying journey.
Budget calculator
Calculate how much you can borrow and what you'll need to save
BER Details
BER No: 101691616
Energy Performance Indicator: 141.01 kWh/m2/yr
Statistics
- 11/11/2025Entered
- 11,125Property Views
Similar properties
€415,000
11 Thornfield, Castlebridge, Co. Wexford, Y35CRC34 Bed · 3 Bath · Semi-D€449,000
Ballyboggan Lower, Castlebridge, Co. Wexford, Y35R2Y34 Bed · 2 Bath · Detached€449,000
Ballyboggan Lower, Castlebridge, Wexford, Co. Wexford, Y35R2Y34 Bed · 2 Bath · Detached€449,000
Whitefort, Crossabeg, Co Wexford, Y35YK064 Bed · 3 Bath · Detached
€520,000
Brookfields, Galbally, Galbally, Co. Wexford, Y21XW204 Bed · 4 Bath · Detached€545,000
House Type A, Ard na Slaine, House Type A, Ard Na Sláine, Newtown Road, Wexford Town, Co. Wexford4 Bed · 3 Bath · Detached€550,000
Bellevue , Castlebridge, Co. Wexford5 Bed · 3 Bath · Detached€555,000
House Type B, Ard na Slaine, House Type B, Ard Na Sláine, Newtown Road, Wexford Town, Co. Wexford4 Bed · 3 Bath · Detached€565,000
House Type B1, Ard na Slaine, House Type B1, Ard Na Sláine, Newtown Road, Wexford Town, Co. Wexford4 Bed · 3 Bath · Detached€685,000
House Type 1, Oakhill, Oakhill, Crossabeg, Crossabeg, Co. Wexford4 Bed · 3 Bath · Detached€750,000
House Type 2, Oakhill, Oakhill, Crossabeg, Crossabeg, Co. Wexford5 Bed · 4 Bath · Detached€850,000
Como Lodge, Castlebridge, Co. Wexford, Y35FY524 Bed · 2 Bath · Detached
Daft ID: 15761083
