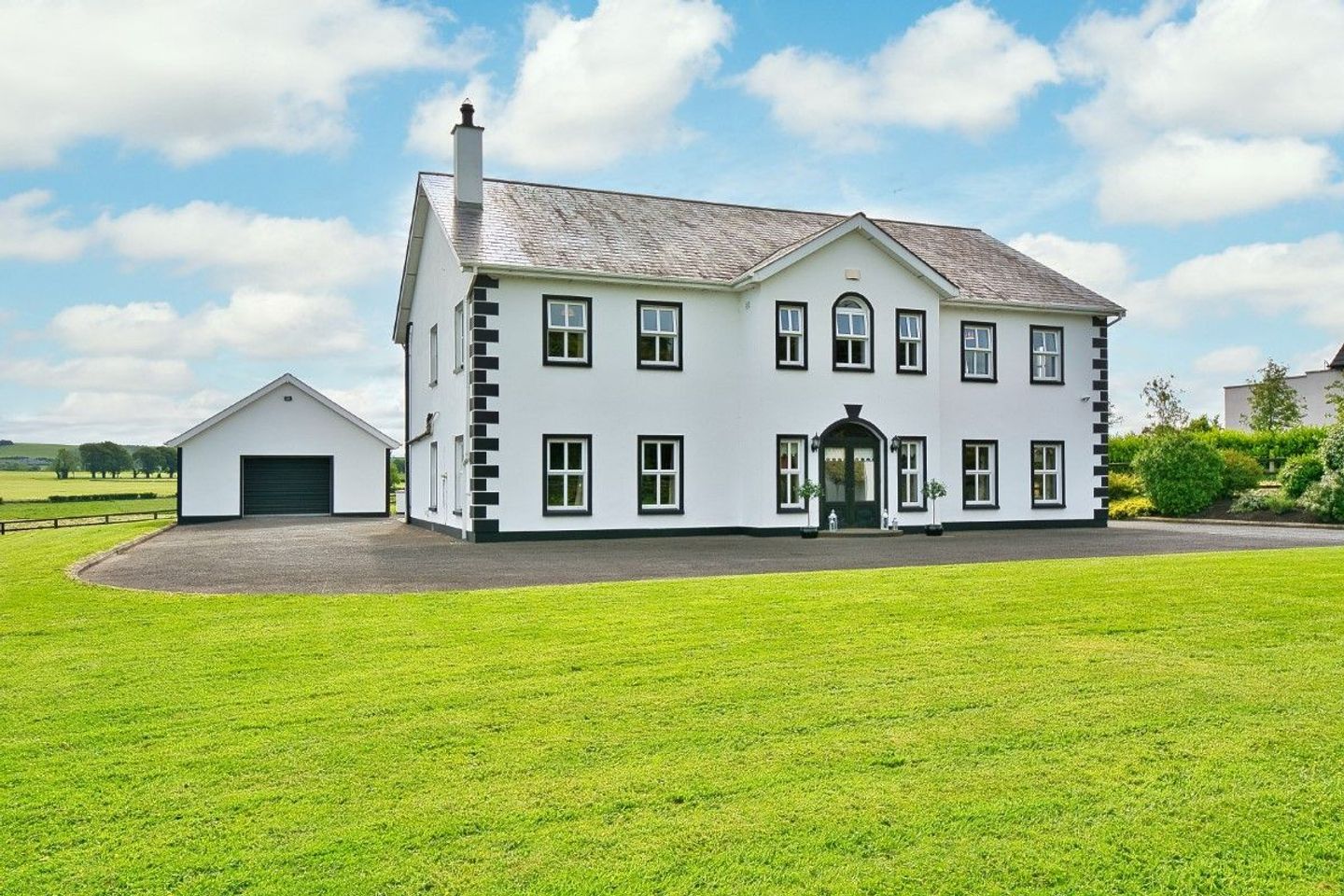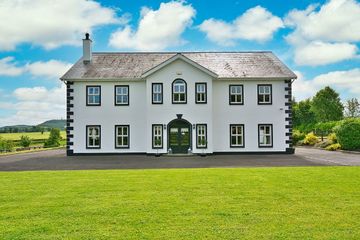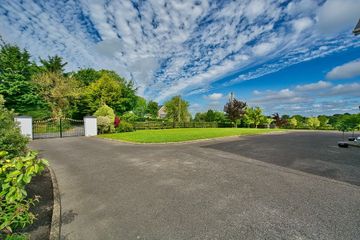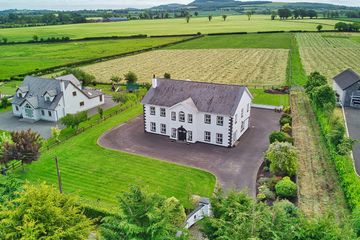



Lauren House, Ellistown, Kildare, Co. Kildare, R51HX77
€690,000
- Price per m²:€1,708
- Estimated Stamp Duty:€6,900
- Selling Type:By Private Treaty
- BER No:115021370
- Energy Performance:138.28 kWh/m2/yr
About this property
Description
Kelly Hudson Properties proudly present this beautiful detached Georgian 4 bed property to the market. This stunning property with its South-East facing gardens are approached through electric gates on a tarmacadam driveway. On entering the property through it’s double front door, you are immediately drawn to the solid oak split staircase. The property comes to the market in turnkey condition having been meticulously maintained by its current owners and together with clean lines and modern décor it is one property not to be missed and is sure to impress. The property comprises of a entrance hallway, kitchen/dining room, utility room, sitting room, games room, tv room, guest wc and upstairs there are 4 good sized bedrooms, all of which have an ensuite and three of which have a walk in wardrobe. The attic has also been converted to offer ample storage space. Overlooking the stunning Kildare countryside, this property is situate in the townland of Ellistown, this property is approx. 8 minutes drive away from Kildare Town, Kildare Village Outlet and the M7 motorway at Junction 13 together with a convenient bus routes and rail timetables. Kildare benefits from many other amenities such as Banks, Post Office, schools, creches and leading supermarket chains. Ellistown has an active GAA club and community playground. Viewing is highly recommended strictly by prior appointment only. ACCOMMODATION: Entrance Hall: Porcelain tiled floor, solid oak split staircase, gate intercom phone point, alarm point, light fitting Kitchen/Dining: Spot lights, natural stone carpet flooring, fully fitted kitchen, blank granite tiled splashback area and counter tops, stainless steel sink, area fully plumbed, built in wine rack, crystal display cabinet, island unit, Belling electric cooker, American fridge freezer, integrated dishwasher, French doors leading to garden/patio area, TV point, curtains, blinds Utility Room: Light fitting, natural stone carpet flooring, fitted units, area fully plumbed, back door leading to garden area Sitting Room: Wooden flooring, spot lights, feature black polished granite fireplace together with iron insert and polished hearth, TV cable point, curtains Games Room: Wooden flooring, vertical blinds, patio doors leading to garden/patio area, TV point, bar counter with shelving TV Room: Wooden flooring, light fitting, TV point, curtains Guest WC: Light fitting, natural stone carpet flooring, WHB, WC, extractor fan, shaving light and socket, curtains Landing: Wooden flooring, light fitting and spot lights, hotpress access Bedroom 1: Wooden flooring, light fitting, walk in wardrobe, TV point, curtains, radiator Ensuite: Tiled floor to ceiling, light fitting, jacuzzi bath, shaving light, power shower, WHB and WC Bedroom 2: Wooden flooring, light fitting, TV point, curtains, radiator Jack & Jill Ensuite: Tiled flooring, light fitting, shaving light, power shower, WHB, WC, radiator Bedroom 3: Wooden flooring, light fitting, walk in wardrobe, TV point, curtains, radiator Bedroom 4: Wooden flooring, light fitting, walk in wardrobe, TV point, curtains Ensuite: Tiled flooring, light fitting, power shower, WHB, WC, radiator Attic Room: Wooden flooring, light fitting, walk in wardrobe, TV point, storage, radiator Ensuite: Tiled flooring & surround, light fitting, shaving light, power shower, WHB, WC, radiator Garage: Mezzanine floor area, shelving Features: Fully alarmed Selected curtains and light fittings included in sale Satellite TV Broadband/WiFi PVC double glazed windows Outside tap Outside light Outside electric socket Security lights Private patio area to rear Landscaped mature gardens Raised flower beds Property not overlooked to front/rear Tarmacadam driveway Detached garage with ESB Electric gates Ample onsite parking Oil fired central heating Mains water Private septic tank Built in 2006 c.404.67sqmt VIEWING IS STRICTLY BY APPOINTMENT ONLY. The above particulars are issued by Kelly Hudson Properties on the understanding that all negotiations are conducted through them. Every care is taken in preparing particulars that are issued for guidance only and the firm do not hold themselves responsible for any inaccuracies.
The local area
The local area
Sold properties in this area
Stay informed with market trends
Local schools and transport

Learn more about what this area has to offer.
School Name | Distance | Pupils | |||
|---|---|---|---|---|---|
| School Name | Scoil Bhríde Lackagh | Distance | 3.3km | Pupils | 106 |
| School Name | Bunscoil Bhríde | Distance | 3.6km | Pupils | 298 |
| School Name | Rathangan Boys National School | Distance | 3.8km | Pupils | 319 |
School Name | Distance | Pupils | |||
|---|---|---|---|---|---|
| School Name | Gaelscoil Mhic Aodha | Distance | 5.7km | Pupils | 215 |
| School Name | St Brigid's Kildare Town Primary School | Distance | 6.0km | Pupils | 1012 |
| School Name | Kildare Town Educate Together National School | Distance | 6.2km | Pupils | 420 |
| School Name | St Evin's National School Monasterevin | Distance | 7.8km | Pupils | 382 |
| School Name | St Peter's National School | Distance | 7.8km | Pupils | 231 |
| School Name | St Broghan's National School | Distance | 7.8km | Pupils | 77 |
| School Name | St. John's National School | Distance | 7.8km | Pupils | 44 |
School Name | Distance | Pupils | |||
|---|---|---|---|---|---|
| School Name | Ardscoil Rath Iomgháin | Distance | 3.1km | Pupils | 743 |
| School Name | Kildare Town Community School | Distance | 5.0km | Pupils | 1021 |
| School Name | St Pauls Secondary School | Distance | 7.9km | Pupils | 790 |
School Name | Distance | Pupils | |||
|---|---|---|---|---|---|
| School Name | Curragh Community College | Distance | 11.3km | Pupils | 300 |
| School Name | St Conleth's Community College | Distance | 12.0km | Pupils | 753 |
| School Name | Newbridge College | Distance | 12.5km | Pupils | 915 |
| School Name | Patrician Secondary School | Distance | 12.6km | Pupils | 917 |
| School Name | Holy Family Secondary School | Distance | 12.7km | Pupils | 777 |
| School Name | Coláiste Íosagáin | Distance | 15.3km | Pupils | 1135 |
| School Name | Cross And Passion College | Distance | 17.0km | Pupils | 841 |
Type | Distance | Stop | Route | Destination | Provider | ||||||
|---|---|---|---|---|---|---|---|---|---|---|---|
| Type | Bus | Distance | 2.1km | Stop | Tullylost Cross | Route | 888 | Destination | Athy | Provider | Tfi Local Link Kildare South Dublin |
| Type | Bus | Distance | 2.1km | Stop | Tullylost Cross | Route | 888 | Destination | Allenwood | Provider | Tfi Local Link Kildare South Dublin |
| Type | Bus | Distance | 3.4km | Stop | Rathangan | Route | 126x | Destination | Rathangan | Provider | Go-ahead Ireland |
Type | Distance | Stop | Route | Destination | Provider | ||||||
|---|---|---|---|---|---|---|---|---|---|---|---|
| Type | Bus | Distance | 3.4km | Stop | Rathangan | Route | 126t | Destination | Rathangan | Provider | Go-ahead Ireland |
| Type | Bus | Distance | 3.4km | Stop | Rathangan | Route | 126d | Destination | Out Of Service | Provider | Go-ahead Ireland |
| Type | Bus | Distance | 3.4km | Stop | Rathangan | Route | 126a | Destination | Rathangan | Provider | Go-ahead Ireland |
| Type | Bus | Distance | 3.4km | Stop | Rathangan | Route | 126 | Destination | Rathangan | Provider | Go-ahead Ireland |
| Type | Bus | Distance | 3.4km | Stop | Rathangan | Route | 126b | Destination | Dublin | Provider | Go-ahead Ireland |
| Type | Bus | Distance | 3.4km | Stop | Rathangan | Route | 126a | Destination | Dublin | Provider | Go-ahead Ireland |
| Type | Bus | Distance | 3.4km | Stop | Rathangan | Route | 126x | Destination | Dublin | Provider | Go-ahead Ireland |
Your Mortgage and Insurance Tools
Check off the steps to purchase your new home
Use our Buying Checklist to guide you through the whole home-buying journey.
Budget calculator
Calculate how much you can borrow and what you'll need to save
BER Details
BER No: 115021370
Energy Performance Indicator: 138.28 kWh/m2/yr
Ad performance
- Date listed22/08/2025
- Views6,937
- Potential views if upgraded to an Advantage Ad11,307
Daft ID: 16268022

