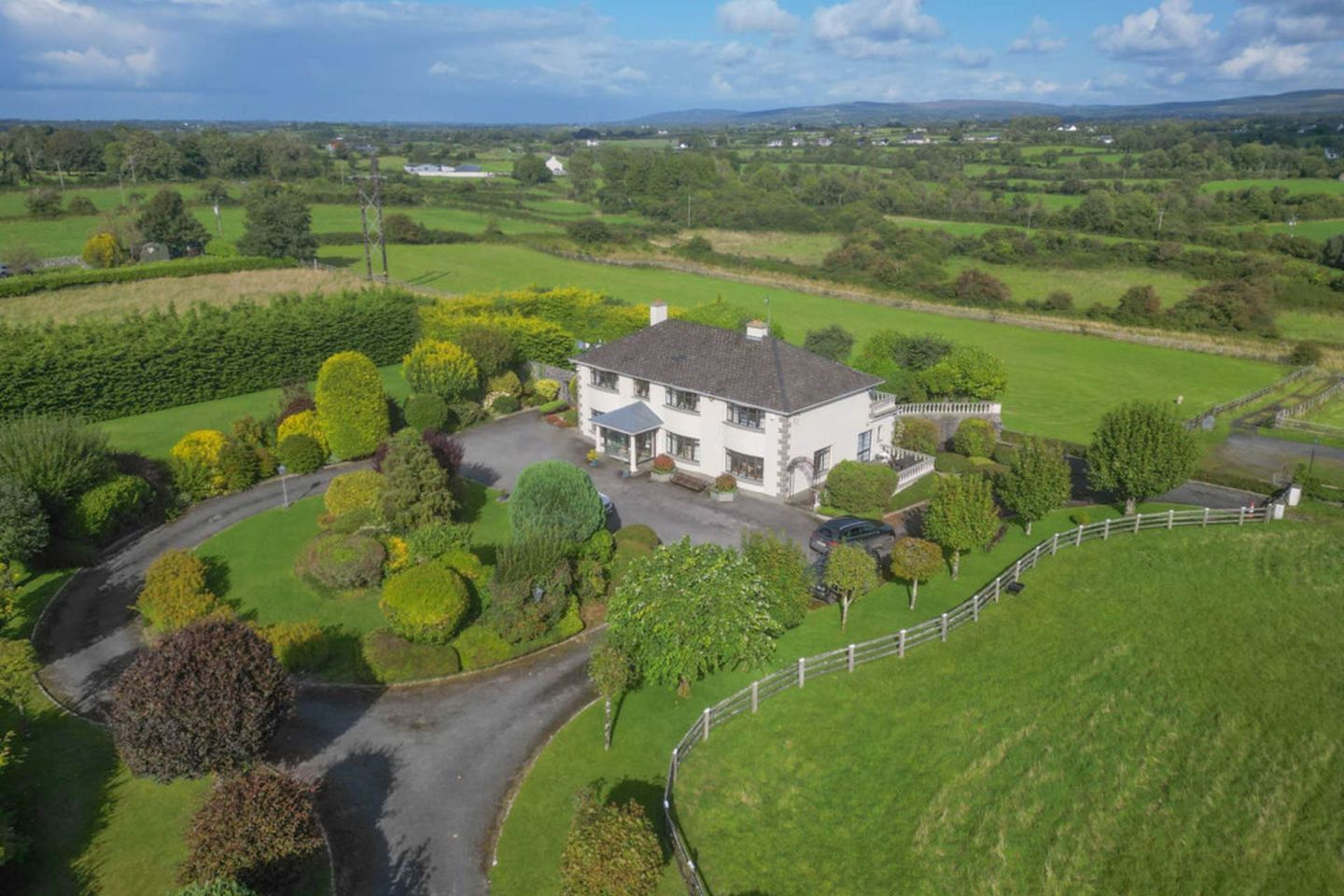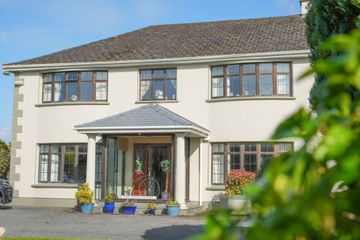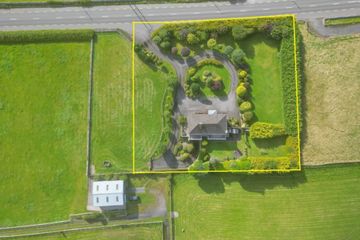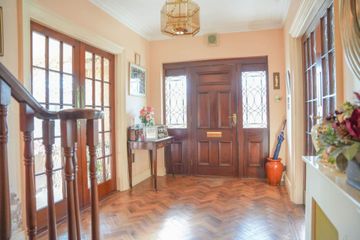



Ballinamanton, Gort, Co. Galway, Gort, Co. Galway, H91PX8C
€850,000
- Price per m²:€3,058
- Estimated Stamp Duty:€8,500
- Selling Type:By Private Treaty
- BER No:118306547
- Energy Performance:181.25 kWh/m2/yr
About this property
Highlights
- Spacious detached dwelling extending to approx. 2 992 Sq. Ft.
- Large Landscaped Mature Site Extending to Approx. 1.28 Acres
- Built in approx. 1985
- Basement garage
- Natural stone boundary wall with gated entrance gates
Description
Farrell Auctioneers, Valuers & Estate Agents Ltd. are delighted to present to the market this excellent 4-bed, detached family residence, situated on a generous beautifully landscaped site of approx. 1.28 acres with panoramic views of the Ballynamantan countryside and Slieve Aughty Mountains and a short drive to Gort Town and to Coole Park. The is a large house, built in 1985, and offers spacious, living accommodation extending to 2,992 Sq.Ft (277 sq.m), it is designed well, and built to a high standard throughout with many lovely features. Its accommodation includes a tiled porch, entrance hallway with herringbone floors, mahogany staircase leading to the first floor, a spacious dual aspect lounge with marble fireplace, another living room used as a relaxation area, a guest w.c. and sauna and Fench doors leading to a patio, a large bespoke oak kitchen with granite countertops and separate utility with access to the backgarde, a further sitting room facing the front of the house. On the first floor there is a spacious landing, leading to the main bedroom which incorporates a walk-in dressing room that has access to a large veranda offering views of the as well as an en-suite. three double bedrooms (1 en-suite) and a family bathroom. This property provides ample storage which includes a floored attic and a large basement / garage,The property is sold with the benefit of being furnished. The property is heated by an oil fired central heating system and open fires, the water is mains supply. Outside the property the grounds are meticulously landscaped with extensive lawn areas, attractive shrubs / flower beds, stone walls and arches, attractive entrance gates with a sweeping tarmacadamed driveway. This property would be ideal for a family wishing to be close to the M18 Motorway and wishing to be within walking distance to a town. it is located on the fringe of the former market town of Gort, which offers all the amenities needed for everyday living, which include many independent retail shops, businesses, supermarkets, national and secondary schools, post office, garda station, fire station, train station, bus service, medical centers, a selection of restaurants, public houses, a library, gym facilities and the Lady Gregory and Sullivan's Hotel, The area also provides an abundance of sporting facilities and playing fields in the area, for those that like an active lifestyle, for example: Gort GAA grounds, Coole F.C. grounds, Gort RFC grounds, Gort Golf Club, South Galway Athletics Club and The Swan Leisure Club & Swimming Pool. There are also a number of excellent restaurants and cafes. Galway City is a 30-minute drive and the area is serviced by an excellent motorway network, bus & train links to Ennis, Galway City, Shannon, Limerick, and more within the town. Viewing is highly recommended and guaranteed not to disappoint. To arrange a viewing please call Farrell Auctioneers, Valuers and Estate Agents on 091-632-688 or email colm. Note: Please note we have not tested any apparatus, fixtures, fittings, or services. Interested parties must undertake their own investigation into the working order of these items. All measurements are approximate and photographs provided for guidance only. Accommodation Entrance Porch - 2m (6'7") x 2.4m (7'10") This area has aluminium doors, t&g ceiling, and tiled flooring. Reception Hallway This area has a a beautiful herringbone, parquet floor and a carpeted mahogany staircase. Sitting / Writing Room - 5.3m (17'5") x 1.2m (3'11") This room is situated next to the kitchen and can be reached through French doors Lounge - 4.3m (14'1") x 7m (23'0") This room is carpeted and contains an attractive marble fireplace and includes an archway, connecting the hallway which leads to the Liscannor flagged patio area with magnificent views of the garden. Connecting Hallway - 1.1m (3'7") x 1.2m (3'11") This area is carpeted Living Room - 5.2m (17'1") x 6.7m (22'0") This room is carpeted and has a very attractive fireplace and hearth, large bay windows over looking the garden with is a sliding door onto the South West facing Liscannor Flaged Patio. Shower Room/Sauna - 2.5m (8'2") x 5.2m (17'1") This area is tiled floor to ceiling and incorporates a w.c, w.h.b. shower unit with sliding doors and sauna. Utility - 4.4m (14'5") x 2.4m (7'10") This area has tiled a floor, fitted kitchen units, plumbed for washing machine and dryer and incorporates a downstairs w.c. and w.h.b. Kitchen/Dining Room - 6.4m (21'0") x 4.4m (14'5") This large kitchen is tiled and contains a bespoke oak kitchen with marble countertops, breakfast counter and island, gas hob, integrated dishwasher, double oven Landing Area - 5.8m (19'0") x 2.4m (7'10") This area is carpeted and has west facing window overlooking the property Main Bedroom - 4.3m (14'1") x 5.4m (17'9") This room has carpet flooring, large west facing windows and coving. Walk-In Dressing Room - 2.8m (9'2") x 2.7m (8'10") This room is carpeted and has a sliding door onto South East facing veranda with panoramic views. The hot press is also located here. En-Suite - 4m (13'1") x 2m (6'7") This area is tiled floor to ceiling and contains w.c, large bath, vanity w.h.b, bidet, corner shower unit, Upstairs Hallway - 4.4m (14'5") x 1m (3'3") Landing Area - 2m (6'7") x 1.5m (4'11") This area is carpeted Bedroom 2 - 4.3m (14'1") x 2.9m (9'6") This room is used as an office, is carpeted and contains a fitted office desk unit Bedroom 3 - 5.1m (16'9") x 3.7m (12'2") This room is carpeted and contains fitted wardrobe units and a large west facing window with fabulous views En-Suite - 2.6m (8'6") x 1.2m (3'11") This room is tiled floor to ceiling and contains a w.c, w.h.b, shower unit and south east facing windows Bedroom 4 - 4.5m (14'9") x 4.1m (13'5") This room is carpeted and contains fitted wardrobes Upstairs Hallway - 2.9m (9'6") x 1m (3'3") This area is carpeted and provides access to veranda Main Bathroom - 2.7m (8'10") x 2.6m (8'6") This room is tiled floor to ceiling and contains w.c, w.h.b, bidet, bath and shower unit. Basement / Garage - 5.6m (18'4") x 5.2m (17'1") Proving ample storage Note: Please note we have not tested any apparatus, fixtures, fittings, or services. Interested parties must undertake their own investigation into the working order of these items. All measurements are approximate and photographs provided for guidance only. Property Reference :CFLA1179
The local area
The local area
Sold properties in this area
Stay informed with market trends
Local schools and transport

Learn more about what this area has to offer.
School Name | Distance | Pupils | |||
|---|---|---|---|---|---|
| School Name | S N Cill Tartain | Distance | 1.6km | Pupils | 116 |
| School Name | Gaelscoil Na Bhfili | Distance | 2.3km | Pupils | 36 |
| School Name | Gort National School | Distance | 2.8km | Pupils | 214 |
School Name | Distance | Pupils | |||
|---|---|---|---|---|---|
| School Name | Kilbeacanty National School | Distance | 2.9km | Pupils | 66 |
| School Name | Tierneevin National School | Distance | 4.1km | Pupils | 110 |
| School Name | St Columba's National School | Distance | 5.7km | Pupils | 38 |
| School Name | S N Naomh Thomais | Distance | 5.9km | Pupils | 62 |
| School Name | Ardrahan National School | Distance | 6.6km | Pupils | 154 |
| School Name | S N Cinn Mara | Distance | 7.5km | Pupils | 65 |
| School Name | Loughcutra National School | Distance | 8.0km | Pupils | 97 |
School Name | Distance | Pupils | |||
|---|---|---|---|---|---|
| School Name | Gort Community School | Distance | 2.4km | Pupils | 1018 |
| School Name | Seamount College | Distance | 10.0km | Pupils | 628 |
| School Name | St. Raphael's College | Distance | 21.3km | Pupils | 741 |
School Name | Distance | Pupils | |||
|---|---|---|---|---|---|
| School Name | St. Brigid's College | Distance | 21.4km | Pupils | 754 |
| School Name | Calasanctius College | Distance | 21.9km | Pupils | 925 |
| School Name | Galway Educate Together Secondary School | Distance | 24.4km | Pupils | 350 |
| School Name | St. Joseph's Secondary School Tulla | Distance | 24.6km | Pupils | 728 |
| School Name | Presentation College | Distance | 24.8km | Pupils | 1081 |
| School Name | Clarin College | Distance | 24.8km | Pupils | 1102 |
| School Name | Coláiste An Eachréidh | Distance | 24.8km | Pupils | 238 |
Type | Distance | Stop | Route | Destination | Provider | ||||||
|---|---|---|---|---|---|---|---|---|---|---|---|
| Type | Bus | Distance | 1.7km | Stop | Kiltartan | Route | 434 | Destination | Gort | Provider | Bus Éireann |
| Type | Bus | Distance | 1.7km | Stop | Gort | Route | 434 | Destination | Gort | Provider | Bus Éireann |
| Type | Bus | Distance | 1.7km | Stop | Gort | Route | 349 | Destination | Scarrif | Provider | Bus Éireann |
Type | Distance | Stop | Route | Destination | Provider | ||||||
|---|---|---|---|---|---|---|---|---|---|---|---|
| Type | Bus | Distance | 1.7km | Stop | Gort | Route | 51 | Destination | Limerick Bus Station | Provider | Bus Éireann |
| Type | Bus | Distance | 1.7km | Stop | Gort | Route | 51 | Destination | Cork | Provider | Bus Éireann |
| Type | Bus | Distance | 1.8km | Stop | Gort | Route | 51 | Destination | Galway | Provider | Bus Éireann |
| Type | Bus | Distance | 1.8km | Stop | Gort | Route | 934 | Destination | Loughrea | Provider | Tfi Local Link Galway |
| Type | Bus | Distance | 1.8km | Stop | Gort | Route | 349 | Destination | Gort | Provider | Bus Éireann |
| Type | Bus | Distance | 1.8km | Stop | Gort | Route | 434 | Destination | Galway | Provider | Bus Éireann |
| Type | Bus | Distance | 1.8km | Stop | Gort | Route | 934 | Destination | Gort | Provider | Tfi Local Link Galway |
Your Mortgage and Insurance Tools
Check off the steps to purchase your new home
Use our Buying Checklist to guide you through the whole home-buying journey.
Budget calculator
Calculate how much you can borrow and what you'll need to save
BER Details
BER No: 118306547
Energy Performance Indicator: 181.25 kWh/m2/yr
Statistics
- 22/10/2025Entered
- 4,247Property Views
- 6,923
Potential views if upgraded to a Daft Advantage Ad
Learn How
Daft ID: 122042825

