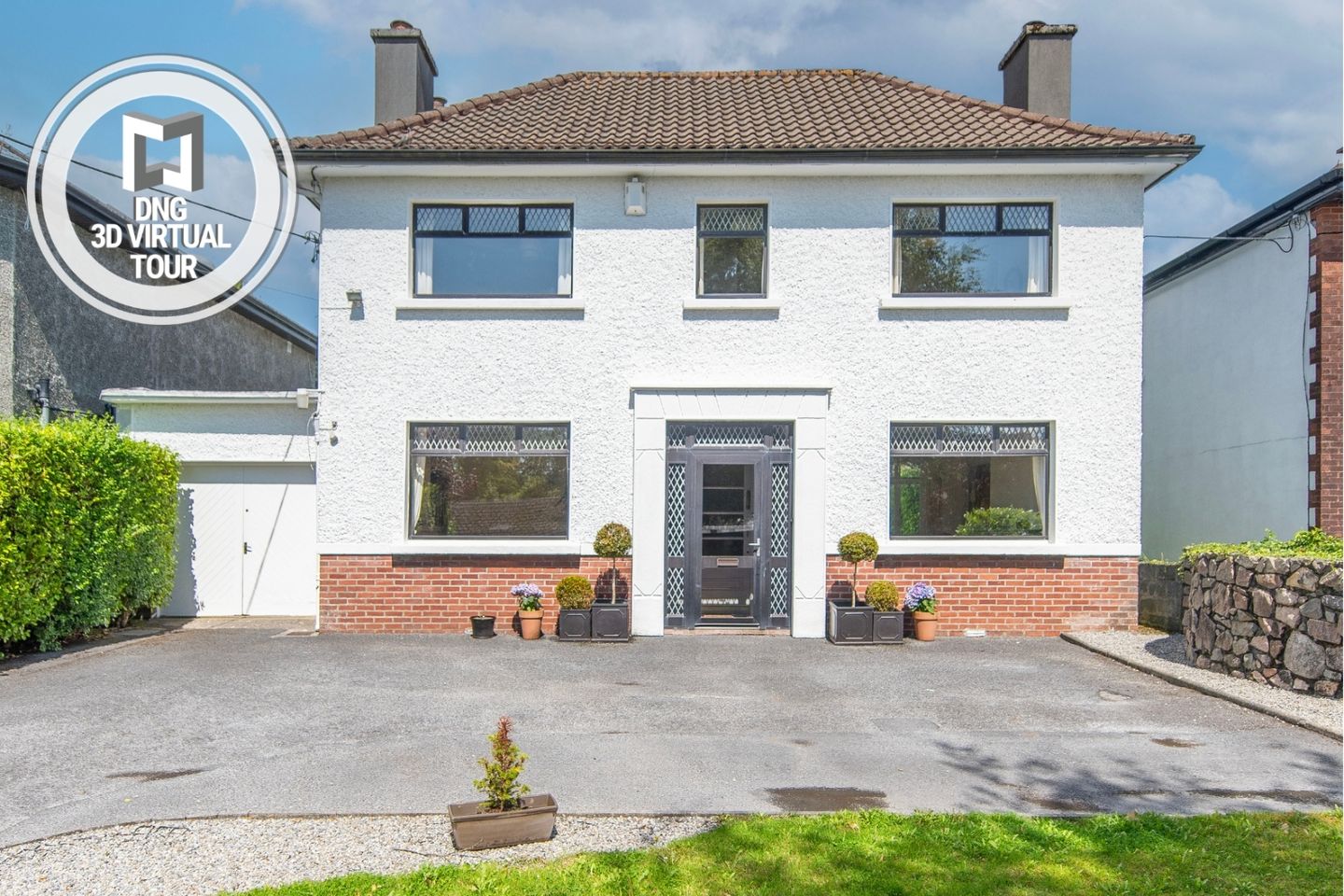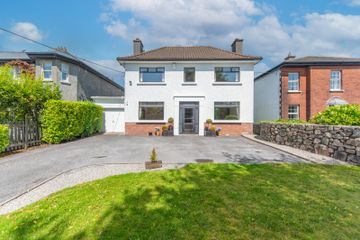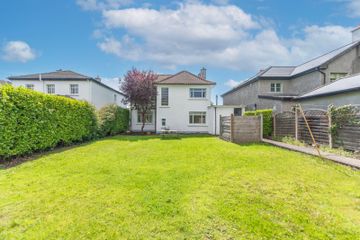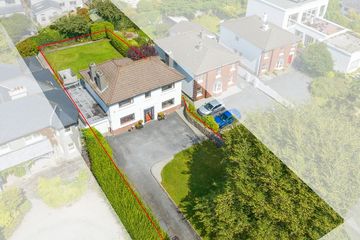



Lima, Taylor's Hill, H91YRC3
€1,150,000
- Price per m²:€7,616
- Estimated Stamp Duty:€13,000
- Selling Type:By Private Treaty
- BER No:116339789
- Energy Performance:460.72 kWh/m2/yr
About this property
Description
**Virtual Tour Available** 'Lima' affords a rare opportunity to own an exclusive detached home in the highly sought-after area of Taylors Hill, Galway. This property has just come on the market, offering an exceptional blend of luxury, privacy, and prime location. Nestled in one of Galway's most prestigious neighborhoods, this home exudes elegance and sophistication. With its timeless character and well maintained grounds, this home offers a serene oasis just a short distance from the vibrant city center. University Hospital Galway and the iconic Salthill Promenade are also within easy walking distance, making it an ideal location for those who value both convenience and lifestyle. The area is surrounded by some of the city's most renowned schools, ensuring that top educational facilities are just a stone's throw away.The property itself is in excellent condition throughout, reflecting care and attention to detail. Bright, spacious, and thoughtfully designed, it offers a comfortable and elegant living environment for its future owners. Whether you're looking for a serene family retreat or a home that stands out for its style and convenience, this property delivers on all fronts.Adding to its appeal, the property comes with full planning permission to extend, allowing you the opportunity to tailor the space to your specific needs and tastes. This is truly a home where you can enjoy the best of both worlds—an immediate move-in ready residence with the potential to expand and enhance as your needs evolve. DNG Maxwell Heaslip & Leonard for themselves and for the vendors or lessors of the property whose Agents they are, give notice that: (i) The particulars are set out as a general outline for the guidance of intending purchasers or lessees, and do not constitute part of, an offer or contract. (ii) Any intending purchasers or tenants must not rely the descriptions, dimensions, references to condition or necessary permissions for use and occupation as statements or representations of fact but must satisfy themselves by inspection or otherwise as to the correctness of each of them. (iii) No person in the employment of DNG Maxwell Heaslip & Leonard has any authority to make or give representation or warranty whatever in relation to this development. DNG Maxwell Heaslip &Leonard accept no liability (including liability to any prospective purchaser or lessee by reason of negligence or negligent misstatement) for loss or damage caused by any statements, opinions, information or other matters (expressed or implied) arising out of, contained in or derived from, or for any omissions from this brochure. Entrance Porch 1.56 x 1.51. Tiled floor, light fitting, door to entrance hallway Entrance Hallway 4.1 x 2.11. Wooden floor, stairs to first floor, light fittings Living Room 5.43 x 3.63. Carpeted, light fitting, dual aspect, open surround fire Sitting Room 4.26 x 3.63. Wooden floor, front facing window, light fitting Kitchen 3.7 x 3.0. Tiled flooring, modern range of built-in units & appliances, window to rear garden, door to integrated garage Guest Bathroom 2.11 x 1.88. Tiled floor, window, wc, whb First Floor Landing 4.7 x 1.9. Carpeted Master Bedroom 4.25 x 3.8. Built in double wardrobe Bedroom 2 2.8 x 2.7. Varnished wooden floor Bedroom 3 3.7 x 3.5. Built-in bookcase, varnished wooden floor Bedroom 4 3.8 x 3.0. Built in double wardrobe, varnishd wooden floor Main Bathroom 3.7 x 1.65. Tiled floor, shower on bath, wc, whb, windoe Integrated Garage 8.7 x 2.8. Open over garage door, fully plumbed, door to rear garden
The local area
The local area
Sold properties in this area
Stay informed with market trends
Local schools and transport

Learn more about what this area has to offer.
School Name | Distance | Pupils | |||
|---|---|---|---|---|---|
| School Name | Scoil Aine Special School | Distance | 60m | Pupils | 35 |
| School Name | Scoil Róis Primary School | Distance | 130m | Pupils | 315 |
| School Name | Scoil Bhríde Shantalla | Distance | 540m | Pupils | 204 |
School Name | Distance | Pupils | |||
|---|---|---|---|---|---|
| School Name | Scoil Fhursa | Distance | 560m | Pupils | 200 |
| School Name | Scoil Éinde Salthill | Distance | 760m | Pupils | 117 |
| School Name | Ábalta Special School | Distance | 800m | Pupils | 24 |
| School Name | Scoil Íde | Distance | 820m | Pupils | 272 |
| School Name | Scoil Iognáid | Distance | 830m | Pupils | 499 |
| School Name | Presentation Primary | Distance | 990m | Pupils | 136 |
| School Name | Claddagh National School | Distance | 1.1km | Pupils | 271 |
School Name | Distance | Pupils | |||
|---|---|---|---|---|---|
| School Name | Dominican College | Distance | 160m | Pupils | 601 |
| School Name | St. Mary's College | Distance | 550m | Pupils | 415 |
| School Name | Coláiste Muire Máthair | Distance | 680m | Pupils | 765 |
School Name | Distance | Pupils | |||
|---|---|---|---|---|---|
| School Name | Coláiste Iognáid S.j. | Distance | 890m | Pupils | 636 |
| School Name | Coláiste Éinde | Distance | 1.1km | Pupils | 806 |
| School Name | Our Lady's College | Distance | 1.1km | Pupils | 249 |
| School Name | Salerno Secondary School | Distance | 1.1km | Pupils | 666 |
| School Name | St Joseph's College | Distance | 1.2km | Pupils | 767 |
| School Name | Galway Community College | Distance | 3.2km | Pupils | 454 |
| School Name | Coláiste Na Coiribe | Distance | 3.3km | Pupils | 666 |
Type | Distance | Stop | Route | Destination | Provider | ||||||
|---|---|---|---|---|---|---|---|---|---|---|---|
| Type | Bus | Distance | 150m | Stop | The Nurseries | Route | 402 | Destination | Seacrest | Provider | Bus Éireann |
| Type | Bus | Distance | 170m | Stop | The Nurseries | Route | 402 | Destination | Merlin Park | Provider | Bus Éireann |
| Type | Bus | Distance | 180m | Stop | Mount Eaton | Route | 402 | Destination | Seacrest | Provider | Bus Éireann |
Type | Distance | Stop | Route | Destination | Provider | ||||||
|---|---|---|---|---|---|---|---|---|---|---|---|
| Type | Bus | Distance | 200m | Stop | Mount Eaton | Route | 402 | Destination | Merlin Park | Provider | Bus Éireann |
| Type | Bus | Distance | 240m | Stop | Maunsells Road | Route | 402 | Destination | Seacrest | Provider | Bus Éireann |
| Type | Bus | Distance | 250m | Stop | Maunsells Road | Route | 402 | Destination | Merlin Park | Provider | Bus Éireann |
| Type | Bus | Distance | 390m | Stop | Shantalla Place | Route | 402 | Destination | Seacrest | Provider | Bus Éireann |
| Type | Bus | Distance | 450m | Stop | Salthill Road Lower | Route | 401 | Destination | Dr. Mannix Road | Provider | Bus Éireann |
| Type | Bus | Distance | 450m | Stop | Salthill Road Lower | Route | 410 | Destination | Mount Prospect | Provider | City Direct |
| Type | Bus | Distance | 450m | Stop | Devon Park | Route | 410 | Destination | Eyre Square | Provider | City Direct |
Your Mortgage and Insurance Tools
Check off the steps to purchase your new home
Use our Buying Checklist to guide you through the whole home-buying journey.
Budget calculator
Calculate how much you can borrow and what you'll need to save
A closer look
BER Details
BER No: 116339789
Energy Performance Indicator: 460.72 kWh/m2/yr
Ad performance
- Date listed09/08/2024
- Views16,266
- Potential views if upgraded to an Advantage Ad26,514
Similar properties
Daft ID: 119883229

