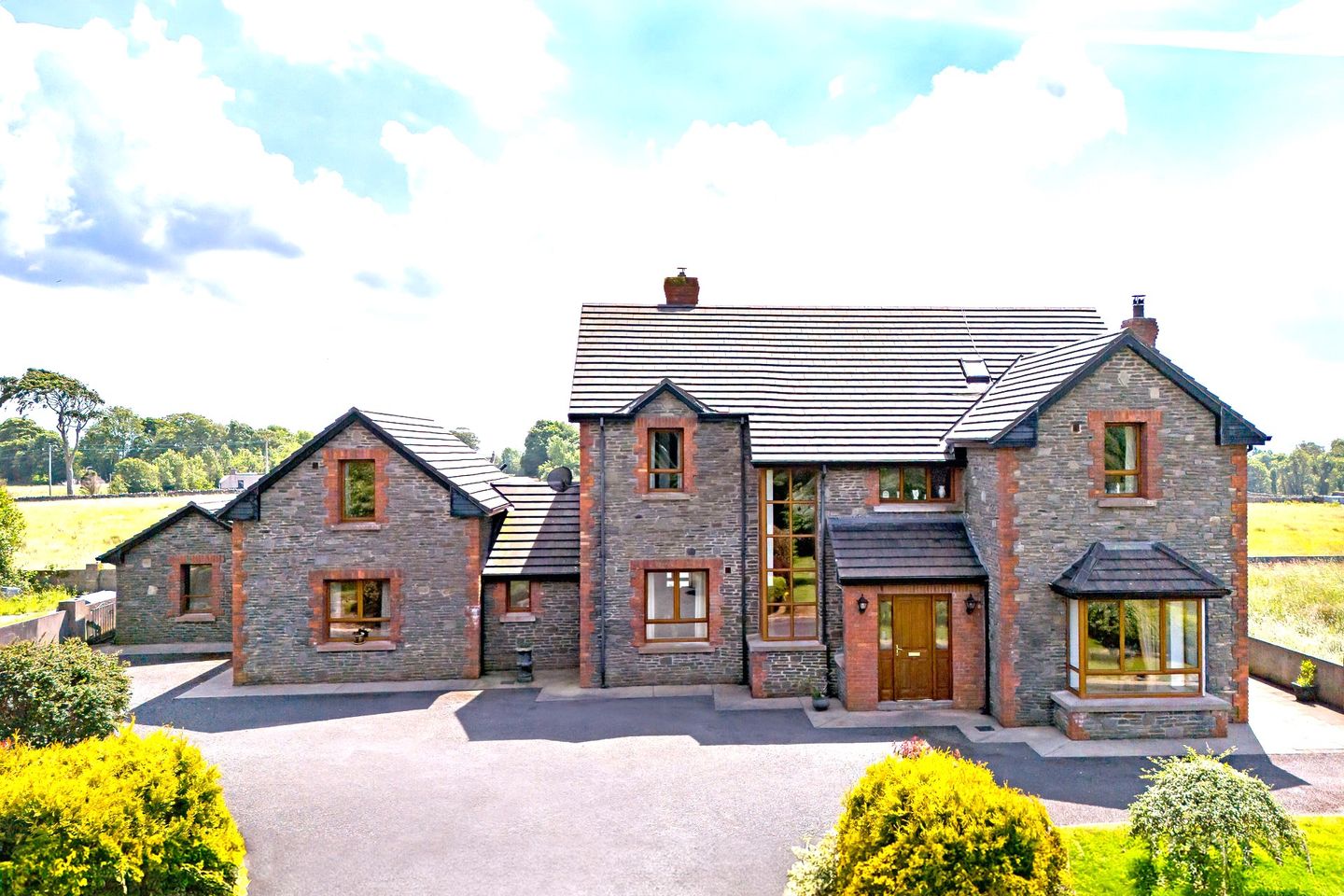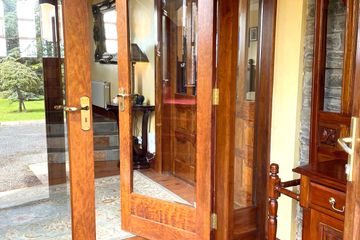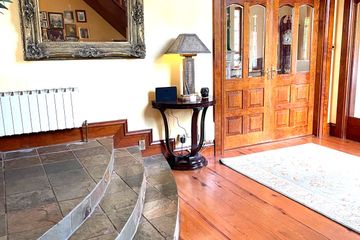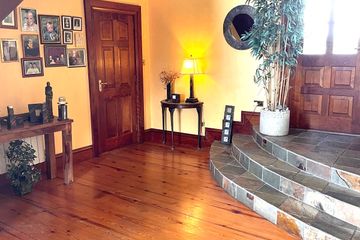



Lisnalurg, Sligo, Co. Sligo, F91ND60
€715,000
- Price per m²:€1,964
- Estimated Stamp Duty:€7,150
- Selling Type:By Private Treaty
- BER No:117511154
About this property
Highlights
- Prestigious Location
- Boasting South Facing Sea & Mountain Views
- Fully Landscaped Mature Gardens
- Exterior Stone Finish
- Separate Self Contained 2 Bedroom Apartment
Description
This immaculately presented family home offers an unparalleled living experience with its spacious interiors and breathtaking surroundings boasting beautiful views of Sligo Bay and Knocknarea from its sunny south facing aspect. This pristine home boasts a Large Entrance Hall, Spacious Open Plan Reception Room with a Full Home Bar and Formal Dining Room perfect for entertaining and family gatherings. The property also enjoys a large split level Open Plan Kitchen Breakfast Room with an adjoining Family TV Room with beautiful views and an additional Living Area / Study. The expansive living accommodation spans approximately 3,900 sq. ft and is designed for both relaxation and hosting, seamlessly flowing into a very spacious south-facing patio. This outdoor space is ideal for enjoying the stunning sea and mountain views that are the hallmark of this exceptional property. Each of the large five generous bedrooms features its own en-suite bathroom, providing ultimate privacy and comfort for family members and guests alike. The home enjoys a family games room for recreational activities, and a dedicated office space for those working from home. A rare and unique addition to this home is the separate self-contained 2-bedroom apartment, offering additional living space for extended family, guests, potential rental income or indeed a home enterprise. The property also benefits from a lovely, elevated plot of just under C0.5 of an Acre with beautifully mature and well-cared-for gardens, adding to the serene and picturesque atmosphere. The convenience of a garage adds to the practicality of this superb family residence. Located just 2.5 km North of Sligo City Centre and in close proximity to the renowned coastal resort of Rosses Point, this property combines the tranquility of a picturesque setting with the convenience of nearby urban amenities. Accommodation : Entrance Lobby 2.19m x 2.26m 7.19ft x 7.41ft Slate Flooring , Feature Stone Wall & Stain Glass Window , Cherrywood Skirting & Architrave. Entrance Hall 4.36m x 5.18m 14.30ft x 16.99ft Pitch Pine Timber Flooring with Raised Slate Flooring to Family Room . Recessed Ceiling with Feature Coving . Cherrywood Skirting & Architrave . Lounge 4.00m x 6.10m 13.12ft x 20.01ft Feature Marble Fireplace with Gas Fire , Bay Window , 2 Feature Stained Glass Windows , Fully Fitted Bar , Fitted Carpet & Cherrywood Skirting & Architrave Formal Dining Room 6.95m x 3.39m 22.80ft x 11.12ft Pitch Pine Flooring , Recessed Ceiling with Feature Coving & French Doors leading to the Large Private South Facing Rear Patio with Stunning Mountain & Sea Views. Family Room 4.30m x 3.95m 14.11ft x 12.96ft Feature Conservatory with Stunning Uninterrupted Views of Sligo Bay & Knocknarea leading onto a large South Facing Private Patio. Feature Fireplace , Recessed Lighting & Coving , Slate Flooring & Cherrywood Skirting & Architrave . Kitchen / Breakfast Area 4.30m x 2.88m 14.11ft x 9.45ft Fully Fitted Solid Maple Units complete with Tiled Splasback & Granite Worktops. Breakfast Bar & Fireplace , Polished Slate Flooring with Recessed Lighting & Feature Coving. TV Room 3.75m x 3.72m 12.30ft x 12.20ft Pitch Pine Flooring , Feature Fireplace with Wood Buring Stove , Wood Paneling to Walls & Feature Coving. Utility/Laundry Room 2.93m x 2.16m 9.61ft x 7.09ft Fully Fitted Units with Appliances , Tiled Splashback & Slate Flooring WC 1.43m x 1.22m 4.69ft x 4.00ft Fully Tiled Floor to Ceiling , W/C & WHB Landing 6.40m x 4.36m 21.00ft x 14.30ft Floor to Ceiling Dual Aspect Window , Fitted Carpet , Feature Wall Paneling , Coving & Recessed Lighting. Bathroom 2.62m x 2.44m 8.60ft x 8.01ft Pitch Pine Flooring , Wall Tiling , Fitted Vanity Unit , Jacuzzi Bath , W/C & WHB Main Bedroom Suite 4.36m x 3.90m 14.30ft x 12.80ft Walnut Flooring , Recessed Lighting & Coving En-Suite 1 1.35m x 1.63m 4.43ft x 5.33ft Fully Tiled Floor to Ceiling , Pitch Pine Flooring & Fitted Vanity Unit Bathroom 2 3.60m x 3.26m 11.81ft x 10.70ft Fitted Carpet , Feature Coving , Dual Aspect Windows with Stunning Views over Sligo Bay En-Suite 2 3.10m x 0.98m 10.17ft x 3.20ft Hardwood Timber Flooring , Fitted Vanity Unit , W/C , WHB & Electric Shower Bedroom 3 3.90m x 2.50m 12.80ft x 8.20ft Pine Timber Flooring & Feature Coving En-Suite 3 1.90m x 1.20m 6.23ft x 3.94ft Fully Tiled Floor to Ceiling , W/C , WHB , Fitted Vanity Unit & Shower Bedroom 4 3.75m x 3.40m 12.30ft x 11.15ft Pine Timber Flooring , Fitted Storage & Feature Coving En-Suite 4 1.35m x 1.93m 4.43ft x 6.32ft Fully tiled Floor to Ceiling , W/C , WHB , Shower & Fitted Vanity Unit Bedroom 5 3.90m x 3.75m 12.80ft x 12.30ft Pine Timber Flooring , Fitted Wardrobes , Dual Aspect Windows with Stunning Views over Sligo Bay En-Suite 5 1.10m x 2.43m 3.61ft x 7.96ft Fully tiled Floor to Ceiling , W/C , WHB , Shower & Fitted Vanity Unit Bedroom 6 3.44m x 3.96m 11.29ft x 12.99ft Pine Flooring & Stunning Views over Sligo Bay Games Room 6.13m x 3.44m 20.11ft x 11.29ft Pine Flooring Apartment Complete Self Contained Apartment with Separate Access Kitchen/Dining/Living 5.97m x 4.48m 19.59ft x 14.70ft Open Plan Kitchen , Dining , Living Area with Pine Timber Flooring , Complete with Fitted Kitchen & Appliances. Boasting Dual Aspect Windows & Stunning Sea & Mountain Views Landing 1.10m x 2.70m 3.61ft x 8.86ft With Pine Skirting & Architrave Bedroom 1 2.87m x 2.60m 9.42ft x 8.53ft Timber Flooring , Fitted Wardrobes & Stunning Countryside Views Bedroom 2 4.51m x 2.68m 14.80ft x 8.79ft Pine Timber Flooring & Built in Wardrobes Bathroom 1.65m x 1.60m 5.41ft x 5.25ft Fully Tiled Floor to Ceiling , WC , WHB & Electric Shower Garage 6.00m x 3.60m 19.69ft x 11.81ft Outside : Stunning Views over Sligo Bay & Knocknarea Mature Garden Large Rear South Facing Patio Detached Garage Services : Mains Electricity Directions : From Sligo take N15 Donegal Road for approximately 2.5 Km , Turn Left at the Signpost for "Berties Pitch & Putt and the Property is the 3rd House on the left Hand Side.
The local area
The local area
Sold properties in this area
Stay informed with market trends
Local schools and transport

Learn more about what this area has to offer.
School Name | Distance | Pupils | |||
|---|---|---|---|---|---|
| School Name | St Brendan's National School Cartron | Distance | 1.6km | Pupils | 185 |
| School Name | St Edward's National School | Distance | 1.6km | Pupils | 204 |
| School Name | Rathcormac National School | Distance | 2.5km | Pupils | 253 |
School Name | Distance | Pupils | |||
|---|---|---|---|---|---|
| School Name | Carbury National School | Distance | 2.5km | Pupils | 211 |
| School Name | Sligo School Project | Distance | 2.8km | Pupils | 47 |
| School Name | Scoil Ursula | Distance | 2.9km | Pupils | 444 |
| School Name | St. Cecilia's School | Distance | 2.9km | Pupils | 82 |
| School Name | Our Lady Of Mercy National School | Distance | 2.9km | Pupils | 437 |
| School Name | St John's National School Sligo | Distance | 3.0km | Pupils | 263 |
| School Name | St Josephs Special Sch | Distance | 3.7km | Pupils | 47 |
School Name | Distance | Pupils | |||
|---|---|---|---|---|---|
| School Name | Ballinode College | Distance | 2.0km | Pupils | 246 |
| School Name | Ursuline College | Distance | 2.2km | Pupils | 632 |
| School Name | Sligo Grammar School | Distance | 2.5km | Pupils | 495 |
School Name | Distance | Pupils | |||
|---|---|---|---|---|---|
| School Name | Mercy College | Distance | 3.1km | Pupils | 676 |
| School Name | Summerhill College | Distance | 3.1km | Pupils | 1108 |
| School Name | St Marys College | Distance | 9.6km | Pupils | 229 |
| School Name | Grange Post Primary School | Distance | 11.2km | Pupils | 281 |
| School Name | Coola Post Primary School | Distance | 16.9km | Pupils | 549 |
| School Name | St. Clare's Comprehensive School | Distance | 19.4km | Pupils | 519 |
| School Name | Coláiste Muire | Distance | 22.5km | Pupils | 331 |
Type | Distance | Stop | Route | Destination | Provider | ||||||
|---|---|---|---|---|---|---|---|---|---|---|---|
| Type | Bus | Distance | 1.1km | Stop | Rathbraughan Park | Route | S1 | Destination | Cairns Road | Provider | Bus Éireann |
| Type | Bus | Distance | 1.1km | Stop | Rathbraughan Park | Route | S1 | Destination | Cartron | Provider | Bus Éireann |
| Type | Bus | Distance | 1.1km | Stop | Rathbraughan Park | Route | S1 | Destination | Sligo | Provider | Bus Éireann |
Type | Distance | Stop | Route | Destination | Provider | ||||||
|---|---|---|---|---|---|---|---|---|---|---|---|
| Type | Bus | Distance | 1.3km | Stop | Ballytivnan | Route | S1 | Destination | Cartron | Provider | Bus Éireann |
| Type | Bus | Distance | 1.3km | Stop | Ballytivnan | Route | S1 | Destination | Cairns Road | Provider | Bus Éireann |
| Type | Bus | Distance | 1.3km | Stop | Ballytivnan | Route | S1 | Destination | Sligo | Provider | Bus Éireann |
| Type | Bus | Distance | 1.3km | Stop | Ballytivnan | Route | S1 | Destination | Cartron | Provider | Bus Éireann |
| Type | Bus | Distance | 1.3km | Stop | Ballytivnan | Route | S1 | Destination | Cairns Road | Provider | Bus Éireann |
| Type | Bus | Distance | 1.3km | Stop | Ballytivnan | Route | S1 | Destination | Sligo | Provider | Bus Éireann |
| Type | Bus | Distance | 1.3km | Stop | Cartron Village | Route | S1 | Destination | Cairns Road | Provider | Bus Éireann |
Your Mortgage and Insurance Tools
Check off the steps to purchase your new home
Use our Buying Checklist to guide you through the whole home-buying journey.
Budget calculator
Calculate how much you can borrow and what you'll need to save
BER Details
BER No: 117511154
Ad performance
- Date listed18/06/2024
- Views47,891
- Potential views if upgraded to an Advantage Ad78,062
Daft ID: 119624219

