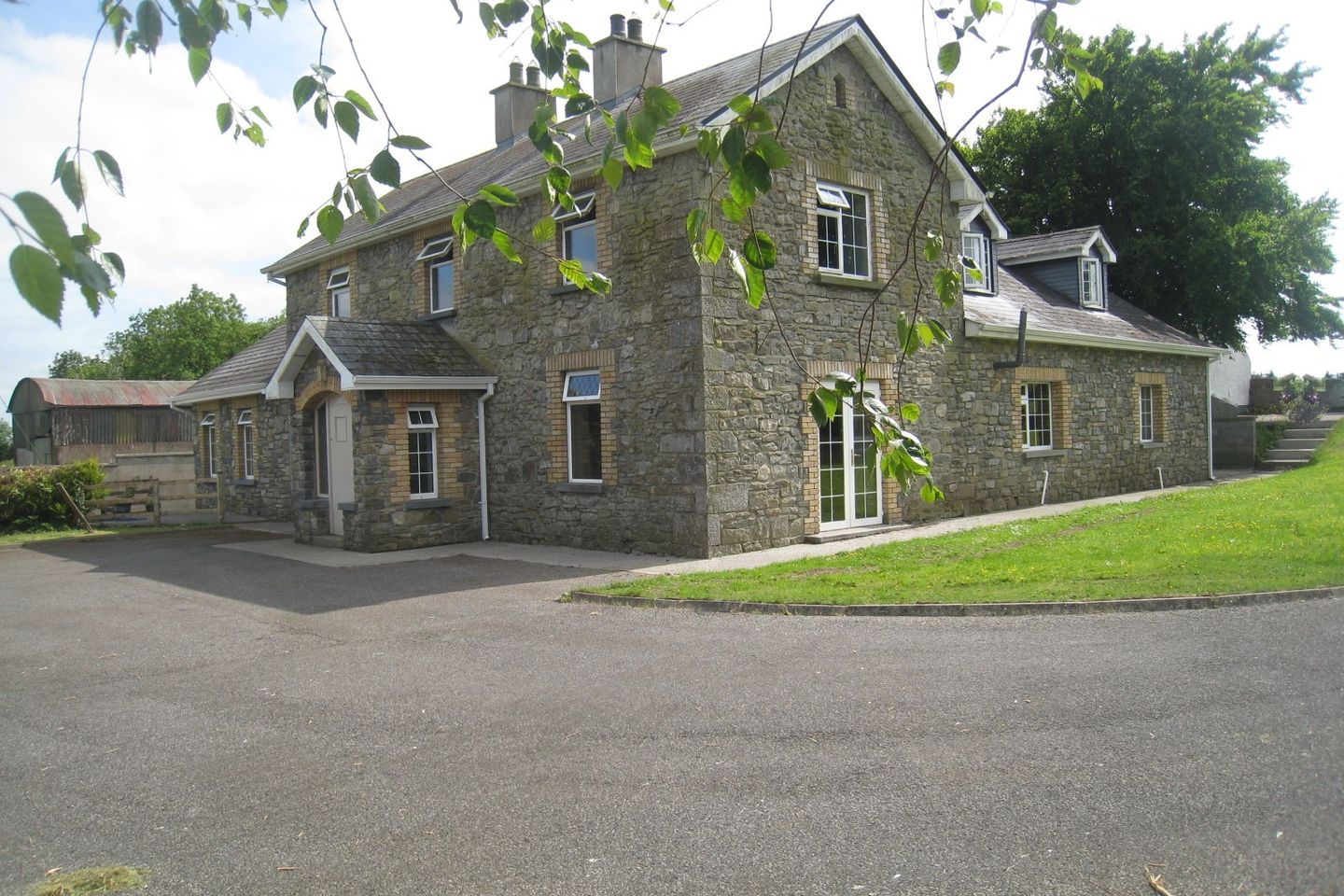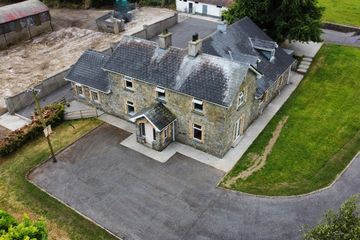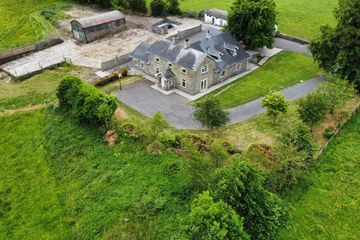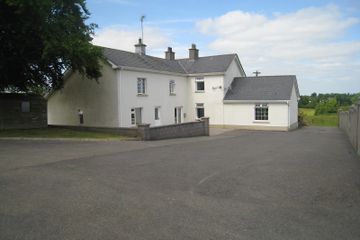


+50

54
Lisnanagh, Edgeworthstown, Co. Longford, N39DT35
€425,000
5 Bed
3 Bath
255 m²
Detached
Description
- Sale Type: For Sale by Private Treaty
- Overall Floor Area: 255 m²
A rare opportunity to acquire this 46.9 acre Residential Holding. The property is being sold in Lots or the entire. The property is 4km from Edgeworthstown and the N4. The Period Residence is set back 300 metres from the public road and sits on an elevated site, overlooking the surrounding countryside. This spacious family home extends to 2,750 sq ft. Briefly, the accommodation consist of entrance hall, reception rooms, living room, kitchen, (granny flat, kitchen, wet room, bedroom). First floor has landing, four double bedrooms, one ensuite, bathroom and hot press. Services include mains water, oil fire central heating and stove, septic tank, high speed broadband and sky availability.
Outside the surrounding area and avenue are tarmacked, the gardens are landscaped with a number of mature trees, the traditional farmyard has cattle handling facilities, hayshed, silage base and four storage sheds.
The land is of good quality, laid out in neat and tidy divisions with all year round water supply.
LOT ONE: Residence on 1.24 acres map marked A in red.
LOT TWO: 45.46 acres of Prime Agricultural Land marked B in blue.
LOT THREE: The Entire.
Viewing is highly recommended and by appointment only with the sole selling agent.
Accommodation:
ENTRANCE HALL: 7.2m x 1.9m - includes white ceramic flooring, hard wood front door, hard wood open-string stairs.
LIVING ROOM: 4.5m x 3.6m includes tongue & grove oak flooring, stove, French doors leading to kitchen area
KITCHEN: 3.8m x 7m includes natural stone flooring, stove with brick surround, pine kitchen, gas range, French door leading to back area.
SITTING ROOM: 5.2m x 5.3m x 3.6m high, includes elevated ceiling, oak flooring, double doors
OFFICE: 3.4m x 4.4m includes ceramic flooring
LANDING: 2.4m x 9.5m includes ceramic tiling
BEDROOM ONE: 3.5m x 4.5m
BEDROOM TWO: 3.4m x 4.5m
BATHROOM: 3.8m x 3m
BEDROOM THREE: 2.5m x 5.2m
BEDROOM FOUR: 4.7m x 3.7m
Ensuite: 1.8m x 1.8m
HOT PRESS
GRANNY FLAT:
HALLWAY: 4.8m x 1.3m
BEDROOM: 3.7m x 2.9m
Ensuite/wet room: 3.7m x 1.8m
KITCHENETTE: 4.2m x 5.2m fully fitted with gas hop, washing machine, fridge, ceramic flooring and has its own entrance door.
Legal: John J Quinn & Co Solicitors, Earl Street, Longford.

Can you buy this property?
Use our calculator to find out your budget including how much you can borrow and how much you need to save
Property Features
- Period Country Home
- The Holding lends itself to Agricultural or Equestrian Activity
- Vacant possession
- 46.9 acre Residential Holding.
- LOT ONE: Dwelling on 1.24 acres
- LOT TWO: 45.46 acres
- LOT THREE: The Entire
Map
Map
Local AreaNEW

Learn more about what this area has to offer.
School Name | Distance | Pupils | |||
|---|---|---|---|---|---|
| School Name | St. John's National School | Distance | 3.3km | Pupils | 24 |
| School Name | St Mary's National School | Distance | 3.6km | Pupils | 367 |
| School Name | Scoil Bhríde | Distance | 5.4km | Pupils | 38 |
School Name | Distance | Pupils | |||
|---|---|---|---|---|---|
| School Name | St Mel's National School | Distance | 5.8km | Pupils | 203 |
| School Name | Samhthann National School | Distance | 6.8km | Pupils | 151 |
| School Name | Muckerstaff National School | Distance | 8.0km | Pupils | 56 |
| School Name | Killoe National School | Distance | 8.3km | Pupils | 310 |
| School Name | St Emer's National School | Distance | 8.8km | Pupils | 217 |
| School Name | St Joseph's National School Longford | Distance | 9.6km | Pupils | 517 |
| School Name | St Michael's Boys National School | Distance | 9.7km | Pupils | 228 |
School Name | Distance | Pupils | |||
|---|---|---|---|---|---|
| School Name | Templemichael College | Distance | 9.2km | Pupils | 314 |
| School Name | St. Mel's College | Distance | 9.6km | Pupils | 604 |
| School Name | Meán Scoil Mhuire | Distance | 9.6km | Pupils | 607 |
School Name | Distance | Pupils | |||
|---|---|---|---|---|---|
| School Name | Ardscoil Phadraig | Distance | 11.8km | Pupils | 347 |
| School Name | Cnoc Mhuire | Distance | 12.9km | Pupils | 502 |
| School Name | Mercy Secondary School | Distance | 18.0km | Pupils | 758 |
| School Name | Ballymahon Vocational School | Distance | 18.1km | Pupils | 420 |
| School Name | Wilson's Hospital School | Distance | 19.1km | Pupils | 442 |
| School Name | Moyne Community School | Distance | 21.6km | Pupils | 613 |
| School Name | Lanesboro Community College | Distance | 22.5km | Pupils | 253 |
Type | Distance | Stop | Route | Destination | Provider | ||||||
|---|---|---|---|---|---|---|---|---|---|---|---|
| Type | Bus | Distance | 3.2km | Stop | Edgeworthstown | Route | 65 | Destination | Galway | Provider | Bus Éireann |
| Type | Bus | Distance | 3.2km | Stop | Edgeworthstown | Route | 842 | Destination | Centre Parcs | Provider | M4 Direct |
| Type | Bus | Distance | 3.2km | Stop | Edgeworthstown | Route | 22 | Destination | Ballina | Provider | Bus Éireann |
Type | Distance | Stop | Route | Destination | Provider | ||||||
|---|---|---|---|---|---|---|---|---|---|---|---|
| Type | Bus | Distance | 3.2km | Stop | Edgeworthstown | Route | 23 | Destination | Sligo | Provider | Bus Éireann |
| Type | Bus | Distance | 3.2km | Stop | Edgeworthstown | Route | 466 | Destination | Athlone | Provider | Bus Éireann |
| Type | Bus | Distance | 3.2km | Stop | Edgeworthstown | Route | 842 | Destination | Ballymahon, Stop 152081 | Provider | M4 Direct |
| Type | Bus | Distance | 3.2km | Stop | Edgeworthstown | Route | 22 | Destination | Dublin Airport | Provider | Bus Éireann |
| Type | Bus | Distance | 3.2km | Stop | Edgeworthstown | Route | 65 | Destination | Cavan | Provider | Bus Éireann |
| Type | Bus | Distance | 3.2km | Stop | Edgeworthstown | Route | 22 | Destination | Dublin Via Airport | Provider | Bus Éireann |
| Type | Bus | Distance | 3.2km | Stop | Edgeworthstown | Route | 23 | Destination | Dublin | Provider | Bus Éireann |
Virtual Tour
Property Facilities
- Parking
- Alarm
- Wheelchair Access
- Oil Fired Central Heating
BER Details

BER No: 105763759
Energy Performance Indicator: 227.09 kWh/m2/yr
Statistics
22/09/2023
Entered/Renewed
25,441
Property Views
Check off the steps to purchase your new home
Use our Buying Checklist to guide you through the whole home-buying journey.

Daft ID: 116573393

Thinking of selling?
Ask your agent for an Advantage Ad
- • Top of Search Results with Bigger Photos
- • More Buyers
- • Best Price

Home Insurance
Quick quote estimator

