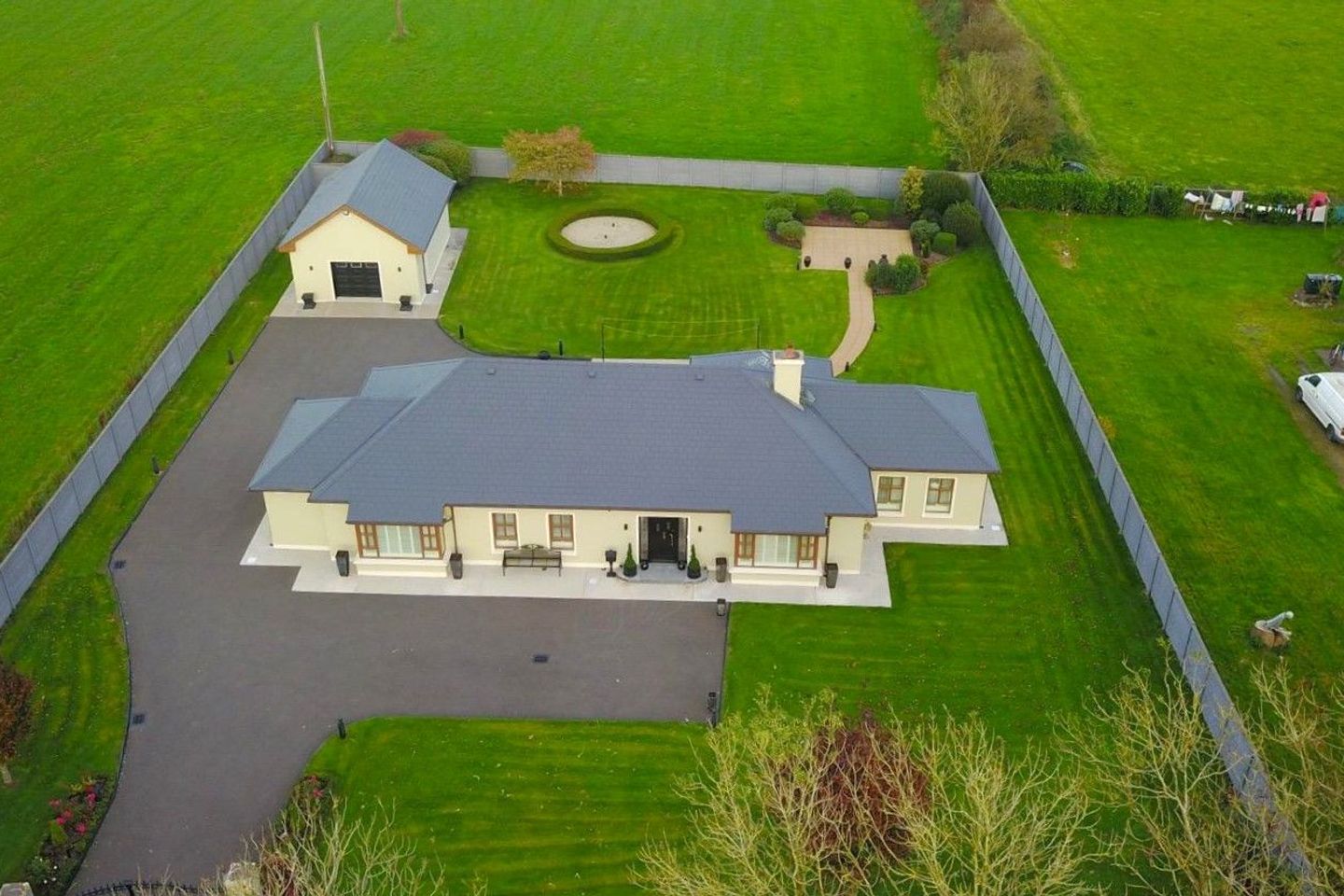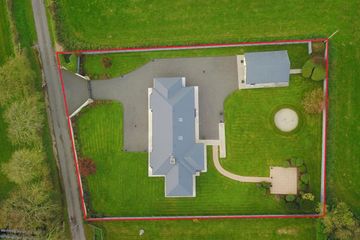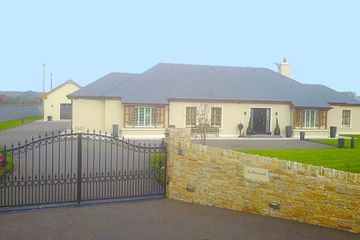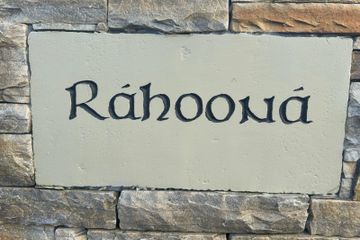



Lissagroom, Innishannon, Crossbarry, Co. Cork, T12D2HV
€720,000
- Price per m²:€3,130
- Estimated Stamp Duty:€7,200
- Selling Type:By Private Treaty
- BER No:118922863
- Energy Performance:136.8 kWh/m2/yr
About this property
Highlights
- SEEKING OFFERS ON EXCESS OF €720,000
- Finished to the highest of standards throughout.
- Oil Fired central heating
- Extra large ceiling heights - measuring 2.7M.
- Ornate architraves, skirting, and coving throughout.
Description
Mark Kelly is delighted to introduce Rahoona to the local residential property market for the first time since its construction. This deceptively spacious and beautifully finished 4-bedroom detached bungalow is located in the highly sought-after townland of Lissagroom, Crossbarry/Innishannon. This exceptional home is presented in turnkey condition and showcases an impressive standard of finish throughout, with elegant décor, ornate architraves and skirting, and a wonderful sense of space and light. Accessed via electric security gates with fitted cameras, on a tarmacadam driveway, with parking for several cars all on a private site measuring circa 0.25 of a hectare. This home offers privacy, manicured gardens and expansive lawns with stunning countryside views, while remaining within easy access to Crossbarry, Innishannon, and the main N71 national road network. This location provides convenient access to both Bandon and Cork City, Cork Airport, UCC, CUH, MTU etc. all of which are within a 15 minute drive. In addition several of West Cork's finest beaches are within a short commute. The accommodation offers a bright and well-proportioned design, with modern living in mind. This home includes an inviting entrance hall, a large living room, a modern, well proportioned and high end kitchen, TV room, utility room, four spacious bedrooms (three of which are ensuite), and the main bathroom. Each room has been thoughtfully finished with quality materials, tasteful lighting, and fine detailing throughout - some of which include; plantation shutters in all rooms, extra high ceilings measuring 2.7M, radiators covers throughout, heated garage, exterior lighting - just to mention a few. The Attic is ready for conversion to add an additional circa 180sqm which is fully floored with windows and services readily available. This home has been finished to an exceptional standard and presented with flawless attention to detail, creating an elevated sense of luxury and refinement. Externally, the property enjoys a beautifully landscaped garden with patio area ideal for outdoor dining, along with ample parking and a detached garage, offering excellent potential for a home office or gym. This is a truly impressive home that blends style, comfort, and quality in an idyllic setting. Viewing comes highly recommended by the sole selling agent, Mark Kelly Property. To arrange an appointment, please contact our office on 023 8854748. Reception Hall 2.3m x 5.5m Polished porcelain tiled flooring, recess lighting, classic coving, timber panelled walls to dado height, recess ceiling speakers, radiator cover, double doors to family room. Ceiling 2.7m Family Room 5.5m x 4.37m Timber flooring, bay window with plantation shutters, feature fireplace with white marble surround, black marble insert and black hearth with gas fire insert, fitted extensive shelving with storage, radiator covers, recess lighting, classic coving, recess ceiling speakers. Kitchen/Dining 5.5m x 5.7m Polished porcelain tiled floor, classic coving, fully fitted solid kitchen incorporating wall and floor units, recess lighting, recess ceiling speakers, large island with black granite worktop, part granite /part glass splashback, sink with double sink drainer, integrated lighting, feature wall which incorporates shelving, electric fire, and wired for T.V. Integrated appliances to include Flavel 8 ring gas range with double oven, grill & hot plate, extractor fan, dishwasher. Double door to T.V Room TV Room 4.38m x 4.5m Laminate flooring, plantation shutters, classic coving, recess lighting, entertainment wall unit with shelving and feature fire. French door to rear garden, Utility 2.6m x 2.8m Polished porcelain tiled floor, fully fitted units, black tiled splashback, entertainment hub system, recess lighting, sink with double drainer, plantation shutters, door to rear garden. Inner Hall 1.0m x 6.8m Polished porcelain tiled floor, timber panel walls to dado height, hot press with extensive storage. Master Bedroom 4.75m x 4.4m Carpet flooring, classic coving, recess lighting, large bay window, plantation shutters, fitted dressing table with wall mirror, substantial fitted floor to ceiling sliding wardrobe with extensive shelving and storage, large walk in wardrobe measuring 2.28m x 2.0m with coving and substantial shelving and storage. Ensuite 1.9m x 2.4m Fully tiled, plantation shutters, full bathroom suite, large power shower, heated towel rail, vanity unit with intergrated light, fitted wall mirror with recess lighting and shaver socket, wc, whb Bedroom Two 4.4m x 3.8m Carpet flooring, plantation shutters, coving, recess lighting, fitted floor to ceiling sliding wardrobe with extensive shelving, walk in wardrobe, large fitted dressing table with wall mirror. Ensuite 1.15m x 2.6m Fully tiled, wc, whb, shower with power shower, vanity unit with integrated lighting, fitted wall mirror with recess lighting and shaver socket, heated towel rail, coving and recess lighting. Bedroom Three 3.5m x 3.8m Carpet flooring, plantation shutters, coving, radiator covers, fitted floor to ceiling sliding wardrobe with extensive storage, recess lighting. Ensuite 1.15m x 2.6m Fully tiled, wc, whb, shower with power shower, vanity unit, fitted wall mirror with recess lighting and shaver socket, heated towel rail. Bedroom Four/Ofiice 2.6m x 2.5m Laminate flooring, coving, recess lighting, plantation shutters, fully fitted desk with extensive shelving, radiator cover. Main Bathroom 2.8m x 2.2m – including hot press Full marble tiles throughout, wc, whb, bath, fitted shelving with vanity unit, fitted wall mirror with recess lighting and shaver socket, heated towel rail, and radiator cover. Outside Large Patio area and landscaped gardens, extensive outside lighting, outside tap and power. Garage 5.6m x 8.4m Up and over electric door, alarmed, plumbed for wc and belfast sink , fully heated and large attic space - suitable for office space. To arrange a viewing contact Mark Kelly Property Online Limited at 0238854748 Features SEEKING OFFERS ON EXCESS OF €720,000 Finished to the highest of standards throughout. Oil Fired central heating Extra large ceiling heights - measuring 2.7M. Ornate architraves, skirting, and coving throughout. Immaculately presented interior in turn key condition Private and mature site extending to approx. 1.1 acres Landscaped gardens with patio area and countryside views Substantial private parking on a tarmacadam driveway Convenient location within easy reach of Crossbarry, Innishannon, Bandon & Cork City
Standard features
The local area
The local area
Sold properties in this area
Stay informed with market trends
Local schools and transport

Learn more about what this area has to offer.
School Name | Distance | Pupils | |||
|---|---|---|---|---|---|
| School Name | Knockavilla National School | Distance | 2.0km | Pupils | 153 |
| School Name | Scoil Eoin, Inis Eonáin | Distance | 3.1km | Pupils | 297 |
| School Name | Gurrane National School | Distance | 4.1km | Pupils | 43 |
School Name | Distance | Pupils | |||
|---|---|---|---|---|---|
| School Name | Ballyheada National School | Distance | 5.9km | Pupils | 164 |
| School Name | Castlelack National School | Distance | 5.9km | Pupils | 58 |
| School Name | Gogginshill National School | Distance | 6.2km | Pupils | 223 |
| School Name | Kilbonane National School | Distance | 7.0km | Pupils | 94 |
| School Name | Bandon Primary School | Distance | 7.9km | Pupils | 376 |
| School Name | Gaelscoil Dhroichead Na Banndan | Distance | 8.6km | Pupils | 167 |
| School Name | Dunderrow National School | Distance | 8.7km | Pupils | 181 |
School Name | Distance | Pupils | |||
|---|---|---|---|---|---|
| School Name | St. Brogan's College | Distance | 7.3km | Pupils | 861 |
| School Name | Coláiste Na Toirbhirte | Distance | 8.0km | Pupils | 451 |
| School Name | Hamilton High School | Distance | 8.1km | Pupils | 429 |
School Name | Distance | Pupils | |||
|---|---|---|---|---|---|
| School Name | Bandon Grammar School | Distance | 9.4km | Pupils | 717 |
| School Name | Ballincollig Community School | Distance | 11.2km | Pupils | 980 |
| School Name | Coláiste Choilm | Distance | 11.7km | Pupils | 1364 |
| School Name | Le Cheile Secondary School Ballincollig | Distance | 11.9km | Pupils | 195 |
| School Name | Bishopstown Community School | Distance | 13.3km | Pupils | 339 |
| School Name | Kinsale Community School | Distance | 13.4km | Pupils | 1498 |
| School Name | Coláiste An Spioraid Naoimh | Distance | 13.6km | Pupils | 700 |
Type | Distance | Stop | Route | Destination | Provider | ||||||
|---|---|---|---|---|---|---|---|---|---|---|---|
| Type | Bus | Distance | 1.1km | Stop | Crossbarry | Route | 239 | Destination | Bandon | Provider | Bus Éireann |
| Type | Bus | Distance | 1.1km | Stop | Crossbarry | Route | 239 | Destination | Cork | Provider | Bus Éireann |
| Type | Bus | Distance | 1.1km | Stop | Crossbarry | Route | 237 | Destination | Cork | Provider | Bus Éireann |
Type | Distance | Stop | Route | Destination | Provider | ||||||
|---|---|---|---|---|---|---|---|---|---|---|---|
| Type | Bus | Distance | 1.5km | Stop | Upton | Route | 237 | Destination | Cork | Provider | Bus Éireann |
| Type | Bus | Distance | 1.5km | Stop | Upton | Route | 239 | Destination | Cork | Provider | Bus Éireann |
| Type | Bus | Distance | 1.5km | Stop | Upton | Route | 239 | Destination | Bandon | Provider | Bus Éireann |
| Type | Bus | Distance | 2.0km | Stop | Barna | Route | 239 | Destination | Cork | Provider | Bus Éireann |
| Type | Bus | Distance | 2.0km | Stop | Barna | Route | 239 | Destination | Butlerstown Via Bandon | Provider | Bus Éireann |
| Type | Bus | Distance | 2.0km | Stop | Barna | Route | 239 | Destination | Bandon | Provider | Bus Éireann |
| Type | Bus | Distance | 2.2km | Stop | Killeady | Route | 239 | Destination | Cork | Provider | Bus Éireann |
Your Mortgage and Insurance Tools
Check off the steps to purchase your new home
Use our Buying Checklist to guide you through the whole home-buying journey.
Budget calculator
Calculate how much you can borrow and what you'll need to save
A closer look
BER Details
BER No: 118922863
Energy Performance Indicator: 136.8 kWh/m2/yr
Ad performance
- Date listed31/10/2025
- Views10,577
- Potential views if upgraded to an Advantage Ad17,241
Daft ID: 16334799

