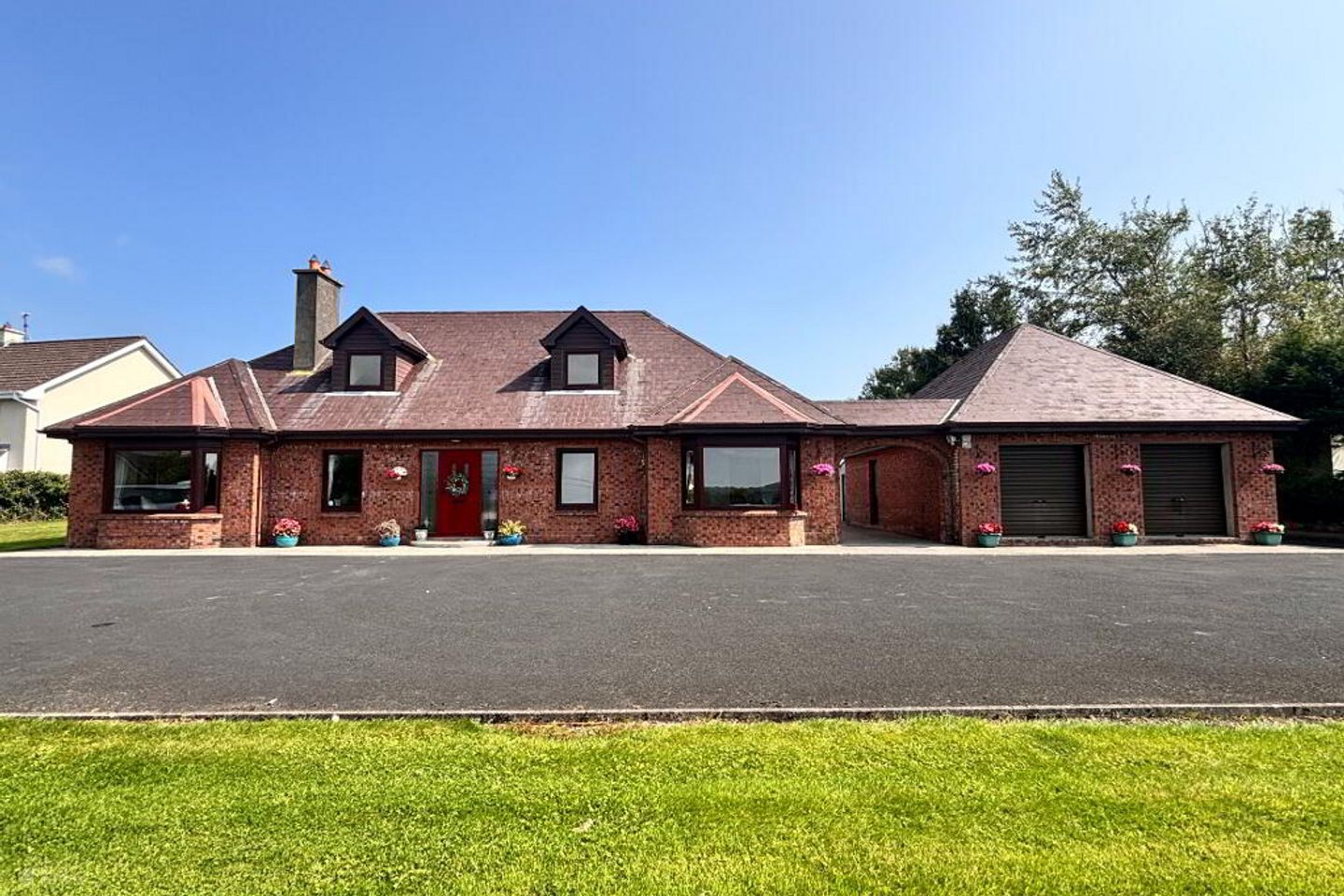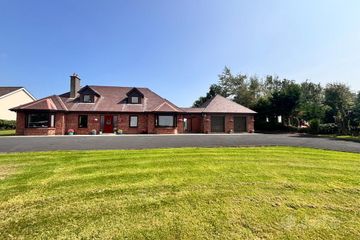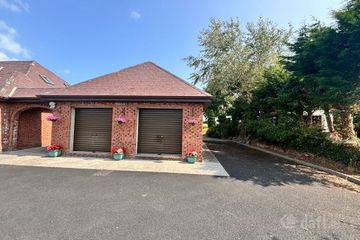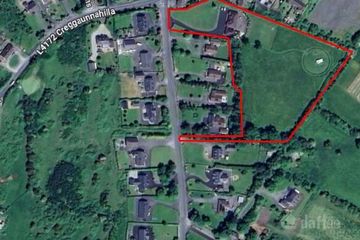



Lissane, Clarecastle, Ennis, Co. Clare, V95N2X0
€1,300,000
- Price per m²:€7,429
- Estimated Stamp Duty:€16,000
- Selling Type:By Private Treaty
- BER No:118792902
- Energy Performance:276.28 kWh/m2/yr
About this property
Highlights
- Detached bungalow 175 sq. m Attic suitable for conversion additional 75 sq. mts floor area.
- Double garage with mezzanine.
- Elevated 1.77 Ha (4.37 ac.) site. Zoned existing residential.
- Excellent development potential.
- Highly accessible and desirable location.
Description
REA Paddy Browne & Co are delighted to bring to the market this rare opportunity to acquire a spacious detached bungalow residence extending to approximately 175 sq. metres (1,884 sq. ft.). Set on an elevated site of 1.77 Ha (4.37-acres), the entire site is zoned “Existing Residential” under the Clare County Development Plan 2023–2029. Superbly positioned in a highly sought-after residential area approx. 4.5 km south of Ennis Town Centre with national and secondary schools, retail and recreation facilities all within a similar radius. Convenient linkage to the M18 Motorway, giving easy access to the Limerick, Shannon and Galway regions. This combination of location, scale and zoning makes the property an exceptional opportunity for owner-occupiers, developers and investors alike. This impressive property offers exceptional potential – both as a family home on substantial private grounds and as a development opportunity, subject to the necessary planning permission. Set off the main road on an elevated site, the residence is approached by a sweeping tarmac driveway with ample parking to the front. The residence is protected by a natural stone front boundary wall and double steel gates. The bungalow is finished with an outer red brick block finish and extends to c. 175 sq. m. with well-proportioned accommodation throughout. Floored and plastered open plan attic area is readily adaptable for conversion to additional living space of approximately (75 sq. mts). Linked to the residence is a double garage of 90 sq. mts having twin steel roller doors and mezzanine storage area. To rear of garage is detached galvanized shed with secured kennel area. The back section of the site commands over 1.3 Ha and is generally level. It has the benefit of a narrow secondary access which connects onto the Lisanne Road. The site is zoned “Existing Residential” under the Clare County Development Plan 2023–2029 and offers the purchaser significant development potential for further residential units. The site currently accommodates a large fenced fort area with kennel buildings suitable for a variation of uses. This impressive property offers exceptional potential – both as a family home on substantial private grounds and as a development opportunity, subject to the necessary planning permission. Set off the main road on an elevated site, the residence is approached by a sweeping tarmac driveway with ample parking to the front. The residence is protected by a natural stone front boundary wall and double steel gates. Accommodation: Large hallway, suitably wide to accommodate stairwell to first floor, sitting room, large kitchen / dining area with double doors to private family room. 3 bedrooms (en-suite). Bathroom and utility room. Accessed by double doors from dining area is a large paved patio area with south facing exposure and various mature trees. Accommodation: 10.75 m x 1.17 m Entrance Hallway with ceramic tiled floor. 6.37 m x 3.71 m Sitting Room with bay window, open fireplace with gas fire insert, double doors to kitchen, laminated wood floor. 9.00 m x 3.30 m Kitchen/Dining area with solid granite countertop, fitted units, island counter, solid fuel stove, patio door. 4.25 m x 3.50 m Family Room with open fireplace having marble gas insert, laminated wood floor. 2.15 m x 1.00 m Utility Room fully tiled. 4.25 m x 3.70 m Bedroom 1 with laminated wood floor. 5.25 m x 3.71 m Bedroom 2 with laminated wood floor, bay window. 2.45 m x 0.95 m En-suite fully tiled with electric shower. 4.18 m x 3.30 m Bedroom 3 with laminated wood floor. 3.30 m x 2.75 m Bathroom fully tiled with separate shower cubicle with electric shower and sloped floor. 14.5 m x 6.00 m Open plan attic area with Velux windows (suitable for additional accommodation) 9.5 m x 6.6 m Double detached garage with mezzanine area, steel roller doors. Viewing: Strictly by Appointment with Sole Selling Agent. DIRECTIONS: V95 N2X0
The local area
The local area
Sold properties in this area
Stay informed with market trends
Local schools and transport

Learn more about what this area has to offer.
School Name | Distance | Pupils | |||
|---|---|---|---|---|---|
| School Name | Clarecastle National School | Distance | 830m | Pupils | 356 |
| School Name | Holy Family Senior School | Distance | 3.7km | Pupils | 296 |
| School Name | Ennis National School | Distance | 3.8km | Pupils | 622 |
School Name | Distance | Pupils | |||
|---|---|---|---|---|---|
| School Name | Holy Family Junior School | Distance | 3.8km | Pupils | 185 |
| School Name | Doora National School | Distance | 3.8km | Pupils | 105 |
| School Name | Cbs Primary School | Distance | 4.3km | Pupils | 648 |
| School Name | Chriost Ri | Distance | 4.5km | Pupils | 235 |
| School Name | St Anne's Special School | Distance | 4.9km | Pupils | 137 |
| School Name | Ballyea Mixed National School | Distance | 5.1km | Pupils | 224 |
| School Name | Gaelscoil Mhíchíl Cíosóg Inis | Distance | 5.2km | Pupils | 471 |
School Name | Distance | Pupils | |||
|---|---|---|---|---|---|
| School Name | St Flannan's College | Distance | 2.9km | Pupils | 1273 |
| School Name | Rice College | Distance | 4.3km | Pupils | 700 |
| School Name | Colaiste Muire | Distance | 4.3km | Pupils | 999 |
School Name | Distance | Pupils | |||
|---|---|---|---|---|---|
| School Name | Ennis Community College | Distance | 4.4km | Pupils | 612 |
| School Name | Shannon Comprehensive School | Distance | 13.1km | Pupils | 750 |
| School Name | St Caimin's Community School | Distance | 13.6km | Pupils | 771 |
| School Name | St. Joseph's Secondary School Tulla | Distance | 15.2km | Pupils | 728 |
| School Name | St John Bosco Community College | Distance | 17.8km | Pupils | 301 |
| School Name | Salesian Secondary College | Distance | 19.6km | Pupils | 732 |
| School Name | Colaiste Mhuire | Distance | 23.4km | Pupils | 294 |
Type | Distance | Stop | Route | Destination | Provider | ||||||
|---|---|---|---|---|---|---|---|---|---|---|---|
| Type | Bus | Distance | 560m | Stop | Clarecastle | Route | 330x | Destination | Limerick Bus Station | Provider | Bus Éireann |
| Type | Bus | Distance | 570m | Stop | Clarecastle | Route | 330 | Destination | Ennis | Provider | Bus Éireann |
| Type | Bus | Distance | 570m | Stop | Clarecastle | Route | 51 | Destination | Galway | Provider | Bus Éireann |
Type | Distance | Stop | Route | Destination | Provider | ||||||
|---|---|---|---|---|---|---|---|---|---|---|---|
| Type | Bus | Distance | 730m | Stop | Madden's Terrace | Route | 330 | Destination | Ennis | Provider | Bus Éireann |
| Type | Bus | Distance | 730m | Stop | Madden's Terrace | Route | 330x | Destination | Ennis | Provider | Bus Éireann |
| Type | Bus | Distance | 1.2km | Stop | Saint Joseph's Terrace | Route | 330 | Destination | Ennis | Provider | Bus Éireann |
| Type | Bus | Distance | 1.4km | Stop | Kildysart Road | Route | 337 | Destination | Kilrush | Provider | Tfi Local Link Limerick Clare |
| Type | Bus | Distance | 1.4km | Stop | Kildysart Road | Route | 337 | Destination | Ennis | Provider | Tfi Local Link Limerick Clare |
| Type | Bus | Distance | 1.5km | Stop | Clareabbey | Route | 330 | Destination | Shannon Airport | Provider | Bus Éireann |
| Type | Bus | Distance | 1.5km | Stop | Clareabbey | Route | 330 | Destination | Ennis | Provider | Bus Éireann |
Your Mortgage and Insurance Tools
Check off the steps to purchase your new home
Use our Buying Checklist to guide you through the whole home-buying journey.
Budget calculator
Calculate how much you can borrow and what you'll need to save
BER Details
BER No: 118792902
Energy Performance Indicator: 276.28 kWh/m2/yr
Ad performance
- Date listed05/11/2025
- Views15,187
- Potential views if upgraded to an Advantage Ad24,755
Daft ID: 124002100

