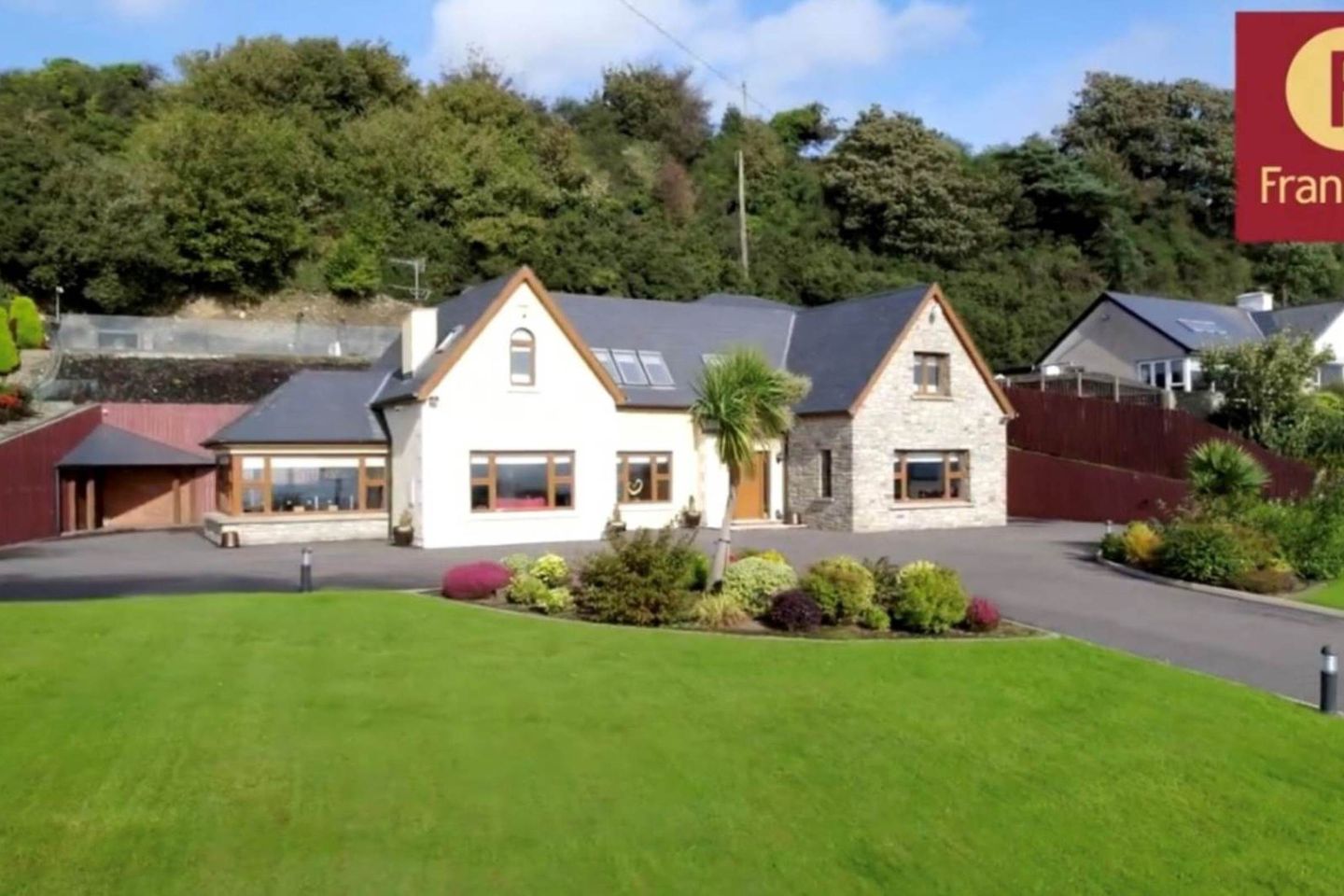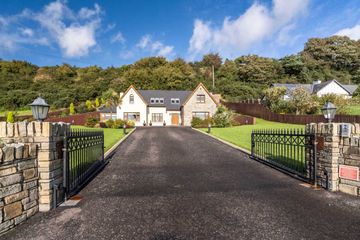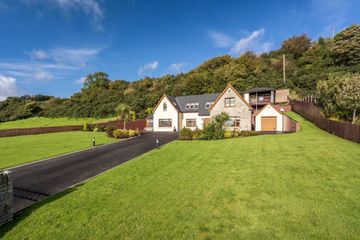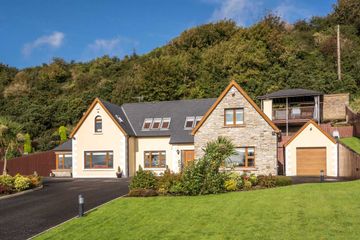


+54

58
Loch View, Ballyargus, Redcastle, Co. Donegal, F93F4E7
€650,000
4 Bed
4 Bath
262 m²
Detached
Description
- Sale Type: For Sale by Private Treaty
- Overall Floor Area: 262 m²
A truly luxurious coastal property ….
Positioned along the main road from Derry to Greencastle ‘Loch View' is a stunning coastal property constructed using only the finest quality fixtures and fittings both inside and out. With spectacular uninterrupted views of Lough Foyle, this imposing residence extends to 2820 ft.² and is being offered for sale with an attractive entertainment terrace fully equipped with Bar Jacuzzi, Steam room and Gazebo. With properties selling quickly an early viewing is strongly recommended.
The accommodation is arranged as follows;
Part glazed golden oak pvc front door with fully glazed side panels to;
Entrance Hallway; porcelain tiled floor, open understair recess, recess lighting, archway into;
Internal Hallway; porcelain tiled floor, recess lighting, spectacular uninterrupted views of Loch Foyle, keypad, video screen for electric gates, door to;
Family Room; 4.44m x 4.14m porcelain tiled floor, spectacular uninterrupted views of Loch Foyle, TV point, recess lighting, archway to;
Luxury Kitchen; 4.44m x 4.32m comprehensively equipped with solid oak shaker style wall & base units incorporating glazed display units, matching island unit, granite work surfaces & upstands, stainless steel single drainer sink unit with separate waste bowl, 4 ring Induction hob & electric oven with stainless steel extractor canopy over, Samsung American style fridge/freezer, integrated dishwasher, Beam central vacuum system, opening into;
Dining Room/Sun Room; 3.68m x 3.56m porcelain tiled floor, spectacular uninterrupted views of Loch Foyle, recess lighting, double fully glazed golden oak pvc doors to outside
Utility Room; matching range of solid oak shaker style wall & base units, granite work surfaces with granite upstands, stainless steel single drainer sink unit, plumbed for washing machine, wired for tumble dryer, broom cupboard, half glazed pvc door to outside
Sitting Room; 4.95m x 3.96m double aspect, spectacular uninterrupted views for Loch Foyle, carpet flooring, TV point over fireplace
Cloakroom/WC; contemporary white 2 piece, fully tiled walls & tiled floor, fitted mirror with integrated lighting, chrome heated towel rail, fitted shelving
Bedroom 4; 4.95m x 3.96m carpet flooring, TV point, door to Walk-In Wardrobe with separate door to;
Luxury Ensuite; white 2 piece suite with separate fully tiled shower enclosure with manual shower, fully tiled walls & tiled floor, fitted mirror with integrated lighting
Pine Stairs to 1st floor;
Landing; several velux windows, spectacular views of Loch Foyle, carpet flooring, extensive range of built in mirrored sliderobes, pull down Stira stairs to attic, door to hotpress
Bedroom 1; (front) 4.98m x 3.94m carpet flooring, spectacular views of Lough Foyle, door to;
Luxury Ensuite; white 2 piece suite with separate fully tiled shower enclosure with manual Grohe shower, heated towel rail, fitted mirror with integrated lighting, tiled floor, velux window
Bedroom 2; (rear) 4.98m x 3.96m carpet flooring, TV point
Bedroom 3; (front) 5.11m x 4.47m carpet flooring, floor to ceiling built in wardrobes, spectacular view of Lough Foyle, velux windows
Luxury Family Bathroom; white 3 piece suite incorporating corner Jacuzzi bath, separate fully tiled shower enclosure with manual shower, fully tiled walls & tiled floor, fitted mirror with integrated lighting, extractor fan, heated towel rail
Outside; Block built front boundary wall with stone built entrance pillars, electric wrought iron gates, tarmacadam driveway, front garden extensively laid to lawn with well stocked mature flowerbeds, picket fencing to side boundaries, cornered gazebo,
Rear raised section; steps to fully paved raised terrace, barbecue area, undermounted Jacuzzi, bar, glazed wind breakers, wood-chip maintenance free flower beds, spectacular uninterrupted views of Lough Foyle, door to sauna;
Changing Room; with white 2 piece suite with separate fully tiled shower enclosure with electric shower, chrome fittings, recess lighting, fitted mirror with integrated lighting
Storage Room; 4.19m x 2.41m fitted shelving
steps to covered timber gazebo with spectacular uninterrupted views of Lough Foyle
Detached Garage; 7.32m x 3.66m
Accommodation
Note:
Please note we have not tested any apparatus, fixtures, fittings, or services. Interested parties must undertake their own investigation into the working order of these items. All measurements are approximate and photographs provided for guidance only. Property Reference :FRN25044
DIRECTIONS:
By putting the Eircode F93 F4E7 into Google maps on your smart phone the app will direct interested parties to this property

Can you buy this property?
Use our calculator to find out your budget including how much you can borrow and how much you need to save
Property Features
- Constructed in 2005
- Luxury accommodation throughout
- 4 bedrooms (2 ensuite)
- Sun Room / Air to water with underfloor heating
- Concrete Bison slabs
- Beam central vacuum system
- Tested for Mica
- Spectacular views of Lough Foyle
- Raised entertaining terrace
- Tarmacadam Driveway / Detached garage
Map
Map
Local AreaNEW

Learn more about what this area has to offer.
School Name | Distance | Pupils | |||
|---|---|---|---|---|---|
| School Name | Scoil Naomh Fionán | Distance | 2.8km | Pupils | 210 |
| School Name | Scoil Eoghan | Distance | 7.7km | Pupils | 260 |
| School Name | Moville National School | Distance | 7.8km | Pupils | 51 |
School Name | Distance | Pupils | |||
|---|---|---|---|---|---|
| School Name | Gaelscoil Cois Feabhail | Distance | 8.8km | Pupils | 75 |
| School Name | Scoil Mhuire Gleneely | Distance | 9.6km | Pupils | 122 |
| School Name | Craigtown National School | Distance | 10.5km | Pupils | 167 |
| School Name | Glentogher National School | Distance | 10.7km | Pupils | 14 |
| School Name | Scoil Cholmcille | Distance | 11.5km | Pupils | 128 |
| School Name | Scoil Naomh Brid, Muff | Distance | 12.2km | Pupils | 184 |
| School Name | St. Patrick's Girls' National School | Distance | 12.7km | Pupils | 141 |
School Name | Distance | Pupils | |||
|---|---|---|---|---|---|
| School Name | Moville Community College | Distance | 6.8km | Pupils | 581 |
| School Name | Carndonagh Community School | Distance | 13.2km | Pupils | 1166 |
| School Name | Coláiste Chineál Eoghain | Distance | 19.7km | Pupils | 11 |
School Name | Distance | Pupils | |||
|---|---|---|---|---|---|
| School Name | Crana College | Distance | 20.1km | Pupils | 604 |
| School Name | Scoil Mhuire Secondary School | Distance | 20.2km | Pupils | 859 |
| School Name | Mulroy College | Distance | 36.4km | Pupils | 601 |
| School Name | Loreto Community School | Distance | 36.8km | Pupils | 815 |
| School Name | The Royal And Prior School | Distance | 42.2km | Pupils | 590 |
| School Name | Deele College | Distance | 42.9km | Pupils | 702 |
| School Name | Errigal College | Distance | 43.3km | Pupils | 375 |
Type | Distance | Stop | Route | Destination | Provider | ||||||
|---|---|---|---|---|---|---|---|---|---|---|---|
| Type | Bus | Distance | 700m | Stop | R238 | Route | 957 | Destination | Shrove | Provider | Tfi Local Link Donegal Sligo Leitrim |
| Type | Bus | Distance | 700m | Stop | R238 | Route | 957 | Destination | Greencastle | Provider | Tfi Local Link Donegal Sligo Leitrim |
| Type | Bus | Distance | 700m | Stop | R238 | Route | 953 | Destination | Greencastle | Provider | Tfi Local Link Donegal Sligo Leitrim |
Type | Distance | Stop | Route | Destination | Provider | ||||||
|---|---|---|---|---|---|---|---|---|---|---|---|
| Type | Bus | Distance | 700m | Stop | R238 | Route | 957 | Destination | Moville | Provider | Tfi Local Link Donegal Sligo Leitrim |
| Type | Bus | Distance | 700m | Stop | R238 | Route | 953 | Destination | Culdaff | Provider | Tfi Local Link Donegal Sligo Leitrim |
| Type | Bus | Distance | 710m | Stop | R238 | Route | 953 | Destination | Letterkenny Bus Stn | Provider | Tfi Local Link Donegal Sligo Leitrim |
| Type | Bus | Distance | 710m | Stop | R238 | Route | 957 | Destination | Derry Patrick St | Provider | Tfi Local Link Donegal Sligo Leitrim |
| Type | Bus | Distance | 4.8km | Stop | Tasty's Takeaway | Route | 2529 | Destination | Carndonagh | Provider | Tfi Local Link Donegal Sligo Leitrim |
| Type | Bus | Distance | 4.8km | Stop | Tasty's Takeaway | Route | 953 | Destination | Letterkenny Bus Stn | Provider | Tfi Local Link Donegal Sligo Leitrim |
| Type | Bus | Distance | 4.8km | Stop | Tasty's Takeaway | Route | 953 | Destination | Greencastle | Provider | Tfi Local Link Donegal Sligo Leitrim |
Video
BER Details

BER No: 117072439
Energy Performance Indicator: 107.91 kWh/m2/yr
Statistics
28/04/2024
Entered/Renewed
2,266
Property Views
Check off the steps to purchase your new home
Use our Buying Checklist to guide you through the whole home-buying journey.

Daft ID: 119114175


Brendan McGee
00353 749188000Thinking of selling?
Ask your agent for an Advantage Ad
- • Top of Search Results with Bigger Photos
- • More Buyers
- • Best Price

Home Insurance
Quick quote estimator
