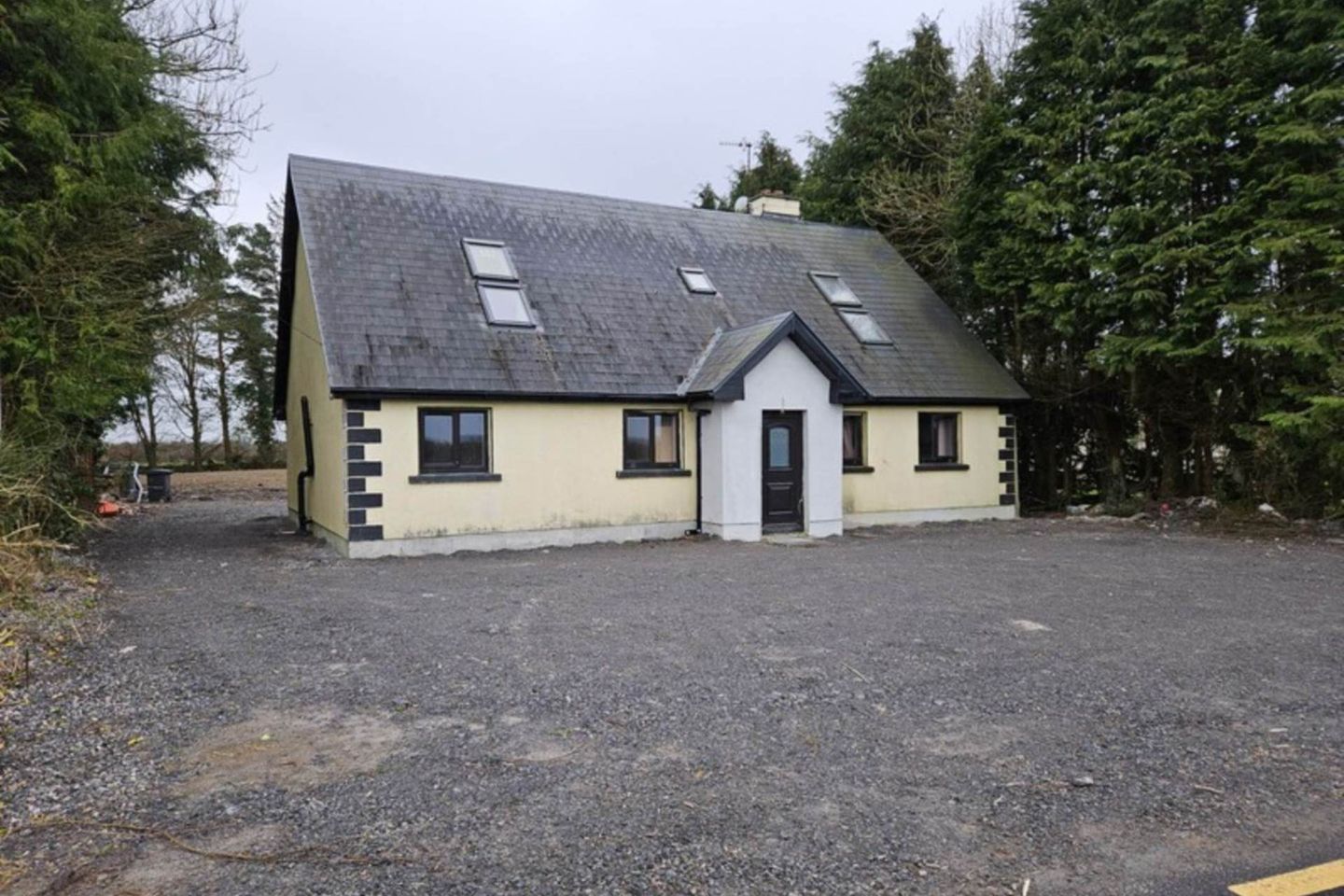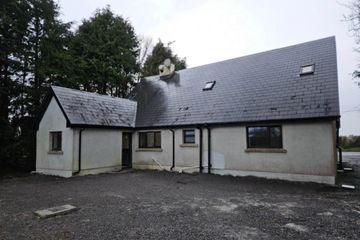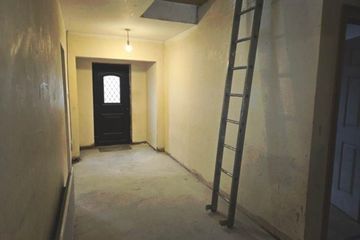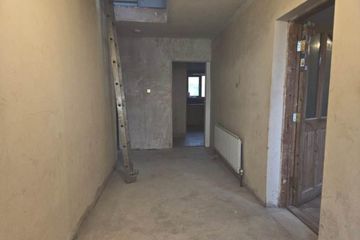


+20

24
Longford Hill, Mountbellew, Co. Galway, H53KH42
€250,000
SALE AGREED4 Bed
1 Bath
Detached
Description
- Sale Type: For Sale by Private Treaty
Sale Agreed. Enter with a warm welcome to Longford Hill, where opportunity meets potential in this deceptively spacious four-bedroom, three -bathroom dormer bungalow nestled in the much sought-after area of Mountbellew, Co. Galway.
The property requires completion and is a blank canvas for those who wish to put their own individual stamp and finishes internally. Upon entering the bungalow, you'll be struck by the sense of space and potential that awaits within. The layout is generous, with ample room for a growing family or those who love to entertain.
One of the most exciting aspects of this property is the opportunity for customisation. While the structure is sound and all essential services such as mains water, electricity, and a septic tank are in place, the interior awaits your personal touch. This blank canvas allows you to bring your vision to life and create a space that truly reflects your style and preferences.
Whether you envision sleek modern finishes or rustic farmhouse charm, the possibilities are endless. From choosing the perfect paint colours to selecting fixtures and fittings, you have the freedom to transform this space into your dream home.
Outside, the spacious grounds, c. 0.62 acres, with most of the land to the rear, offer plenty of potential for landscaping and outdoor living.
Shops, schools (National, Secondary & Mountbellew Agricultural College) and all amenities are a mere 2.5 km away while nearby Mountbellew Demesne and Forest loop with cycling & walking trails await exploration.
Accommodation includes: On the ground floor, reception hallway, sitting room, kitchen/dining room, utility room, 2 large bedrooms, one with ensuite bathroom and main bathroom. On the first floor there are two additional bedrooms, a third bathroom, office/storage room and large walk-in airing cupboard.
This property is a must for viewing to fully appreciate all that is on offer. To arrange an appointment contact Deirdre.
Accommodation
Reception Hallway - 19'3" (5.87m) x 6'2" (1.88m)
UPVC entrance doorway , provision for stairwell to first floor
Sitting Room - 15'8" (4.78m) x 15'6" (4.72m)
Wooden flooring, open fireplace with wooden mantle, ceiling coving, two windows overlooking front of property
Kitchen/Dining Room - 19'4" (5.89m) x 11'8" (3.56m)
Wooden flooring, ceiling coving, fitted wooden kitchen units, large solid fuel stove with eco back boiler
Utility Room - 10'9" (3.28m) x 9'0" (2.74m)
Plumbed for washing machine & dryer, wooden flooring, door off to the rear, window overlooking rear gardens
Bedroom One (ground floor) - 17'4" (5.28m) x 11'5" (3.48m)
Large bedroom with wooden flooring and ensuite, with two windows overlooking front of property
Ensuite - 8'8" (2.64m) x 3'4" (1.02m)
Tiled walls, toilet and sink
Bedroom Two - 14'0" (4.27m) x 11'5" (3.48m)
Wooden flooring, with window overlooking rear gardens
Main Bathroom - 11'3" (3.43m) x 6'6" (1.98m)
Tiled flooring, sink, toilet & bath
Landing (first floor) - 12'6" (3.81m) x 9'3" (2.82m)
Velux window affording lots of light
Bedroom Three - 14'1" (4.29m) x 8'7" (2.62m)
Wooden flooring with double Velux
Office/Storage - 14'2" (4.32m) x 9'0" (2.74m)
Good size room, suitable for a variety of uses. Wooden flooring with Velux window
First Floor Bathroom - 13'2" (4.01m) x 4'8" (1.42m)
Tiled flooring, Velux window, sink, bath & toilet
Bedroom Four - 19'5" (5.92m) x 9'0" (2.74m)
Wooden flooring, double Velux windows
Walk-in Airing Cupboard - 13'1" (3.99m) x 8'4" (2.54m)
Large room with Velux window, can be shelved out and used as a dressing room. Insulated immersion tank with sink/bath switch.
Note:
Please note we have not tested any apparatus, fixtures, fittings, or services. Interested parties must undertake their own investigation into the working order of these items. All measurements are approximate and photographs provided for guidance only. Property Reference :BRAH180
DIRECTIONS:
H53 KH42

Can you buy this property?
Use our calculator to find out your budget including how much you can borrow and how much you need to save
Property Features
- Deceivingly large 4-bed Dormer Bungalow with an internal floor area of c. 2 014 sq. ft.
- Good BER rating of C3
- Planning permission previously granted for detached garage c. 645 sq. ft
- Good use of space internally with double glazed windows and doors
- Sought after location within 2 minutes drive of the busy market town of Mountbellew
- On the main bus route between Galway City and Roscommon town
- Ample parking to rear with stoned driveway fencing to side boundary
- Countryside views to rear with mature trees on site
- Mains water & electricity with septic tank on site
- Must be viewed to fully appreciate
Map
Map
Local AreaNEW

Learn more about what this area has to offer.
School Name | Distance | Pupils | |||
|---|---|---|---|---|---|
| School Name | St. Mary's National School | Distance | 2.1km | Pupils | 159 |
| School Name | Sn Gort Na Gaoithe | Distance | 3.5km | Pupils | 55 |
| School Name | Moylough National School | Distance | 5.3km | Pupils | 155 |
School Name | Distance | Pupils | |||
|---|---|---|---|---|---|
| School Name | Killasolan National School | Distance | 5.5km | Pupils | 13 |
| School Name | Castleblakeney National School | Distance | 6.0km | Pupils | 53 |
| School Name | Caltra National School | Distance | 6.2km | Pupils | 95 |
| School Name | Ballaghlea National School | Distance | 7.0km | Pupils | 109 |
| School Name | Castleffrench National School | Distance | 7.7km | Pupils | 15 |
| School Name | Scoil Mhuire Naofa | Distance | 9.2km | Pupils | 106 |
| School Name | Scoil Bride | Distance | 9.7km | Pupils | 21 |
School Name | Distance | Pupils | |||
|---|---|---|---|---|---|
| School Name | Holy Rosary College | Distance | 2.1km | Pupils | 712 |
| School Name | Coláiste An Chreagáin | Distance | 2.8km | Pupils | 100 |
| School Name | St. Cuan's College | Distance | 6.4km | Pupils | 383 |
School Name | Distance | Pupils | |||
|---|---|---|---|---|---|
| School Name | Coláiste Mhuire | Distance | 11.5km | Pupils | 252 |
| School Name | Glenamaddy Community School | Distance | 14.6km | Pupils | 409 |
| School Name | Coláiste Chilleáin Naofa St. Killian's College | Distance | 20.6km | Pupils | 163 |
| School Name | Dunmore Community School | Distance | 22.3km | Pupils | 324 |
| School Name | Garbally College | Distance | 23.8km | Pupils | 475 |
| School Name | Ardscoil Mhuire | Distance | 24.0km | Pupils | 472 |
| School Name | Archbishop Mchale College | Distance | 24.2km | Pupils | 359 |
Type | Distance | Stop | Route | Destination | Provider | ||||||
|---|---|---|---|---|---|---|---|---|---|---|---|
| Type | Bus | Distance | 1.2km | Stop | Ballinglass Cross | Route | 425 | Destination | Galway | Provider | Bus Éireann |
| Type | Bus | Distance | 1.2km | Stop | Ballinglass Cross | Route | 425 | Destination | Longford | Provider | Bus Éireann |
| Type | Bus | Distance | 2.1km | Stop | Mountbellew Square | Route | 425 | Destination | Galway | Provider | Bus Éireann |
Type | Distance | Stop | Route | Destination | Provider | ||||||
|---|---|---|---|---|---|---|---|---|---|---|---|
| Type | Bus | Distance | 2.1km | Stop | Mountbellew Square | Route | 65 | Destination | Galway | Provider | Bus Éireann |
| Type | Bus | Distance | 2.1km | Stop | Mountbellew Square | Route | 425a | Destination | Galway | Provider | Bus Éireann |
| Type | Bus | Distance | 2.1km | Stop | Mountbellew Square | Route | 425 | Destination | Longford | Provider | Bus Éireann |
| Type | Bus | Distance | 2.1km | Stop | Mountbellew Square | Route | 433 | Destination | Mart Road, Stop 555751 | Provider | Bus4u |
| Type | Bus | Distance | 2.1km | Stop | Mountbellew Square | Route | 65 | Destination | Cavan | Provider | Bus Éireann |
| Type | Bus | Distance | 2.1km | Stop | Mountbellew Square | Route | 433 | Destination | Galway Cathedral | Provider | Bus4u |
| Type | Bus | Distance | 2.1km | Stop | Mountbellew | Route | 425a | Destination | Mountbellew | Provider | Bus Éireann |
BER Details

BER No: 116797556
Energy Performance Indicator: 208.0 kWh/m2/yr
Statistics
27/04/2024
Entered/Renewed
4,312
Property Views
Check off the steps to purchase your new home
Use our Buying Checklist to guide you through the whole home-buying journey.

Similar properties
€239,500
Glentaun, Castleblakeney, Castleblakeney, Co. Galway, H53W1424 Bed · 2 Bath · Detached€285,000
Castlegar, Mountbellew, Co. Galway, H53R2P74 Bed · 1 Bath · Detached€330,000
Church Road, Moylough, Co. Galway, H53ND366 Bed · 3 Bath · Detached€350,000
Sweet Auburn, Tuam Road, Mountbellew, Co. Galway, H53HR254 Bed · 2 Bath · Detached
Daft ID: 119148584
Contact Agent

Deirdre Bradley
SALE AGREEDThinking of selling?
Ask your agent for an Advantage Ad
- • Top of Search Results with Bigger Photos
- • More Buyers
- • Best Price

Home Insurance
Quick quote estimator
