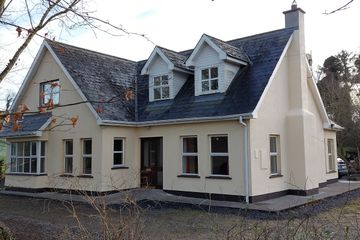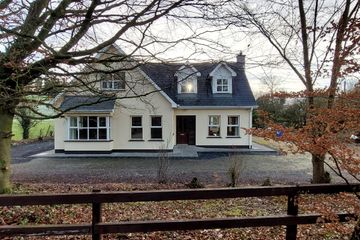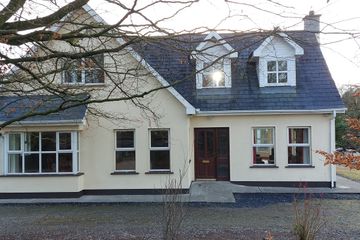


+54

58
Loughpark, Castlepollard, Co. Westmeath, N91D2E5
€325,000
4 Bed
4 Bath
186 m²
Detached
Description
- Sale Type: For Sale by Private Treaty
- Overall Floor Area: 186 m²
Property Partners McDonnell's are excited to bring to the Open Market this
Well appointed Spacious 4 Bedroom Detached Country Residence located in a truly idyllic setting nestled on c. ½ Acre of south facing grounds & surrounded by matured woodlands & just 600 yards from Lough Lenes panoramic viewing point!
Ample room for expansion if so required
Large Sun room to rear
Oil fired Central Heating
Viewing highly recommended
Price Guide: €325,000
ACCOMMODATION
Entrance Hallway
1.824m x 3.994m
Spacious L-Shaped hallway with double glazed teak front door. Tiled floor. Radiator.
Inner Hallway
4.607m x 2.020m
Pine Stairwell to 1st floor. Radiator. Tiled floor.
Sitting Room
3.344m x 3.346m
Dual aspect room (front & side views) Very bright & spacious room. Laminated wooden flooring. 4 Windows, 4 wall mounted lights & main center piece light fitting. All double power points. TV Point. Open hearth Solid Wooden fireplace with cast iron insert & over mantel. Double doors leading through to Sun Room which is all double-glazed glass paneled.
Sun Room
3.154m x 4.085m
Laminated wooden flooring. Diamond shaped room with 5 large double- glazed windows & French double patio doors opening out to patio area. Radiator. This room is ideally suited for a dining room but could be used as playroom, gym or home office.
Bathroom & WC
2.707m x 2.161m
Fully tiled walls & floors. With W.C., W.H.B., window to rear allowing for natural light & ventilation. Radiator.
Bedroom 1
3.545m x 2.688m
Double Room. Front Aspect. Lino flooring. 3 Large Windows. Radiator. Ample power points.
Kitchen
4.383m x 3.894m
Fully fitted Solid wooden kitchen wall & floor units with tiled splash back, counter top incorporating built-in electric oven & hob. Plumbed for dishwasher. Stainless steel sink unit. Dual aspect room with windows overlooking side & rear gardens. Telephone point. Radiator. Tiled floor. Double glass paneled door through to Living room.
Living Room
3.890m x 4.624m
Large Room. Carpeted flooring. Feature bay window to front & window overlooking gable.
Utility Room
2.691m x 1.576m
Off kitchen. Lino flooring. Hot-press off with emersion heart for water. Double glazed door to patio.
Guest Toilet
1.001m x 1.885m
With W.C. & W.H.B. Lino flooring. Radiator. Window to rear allowing for natural light & ventilation.
FIRST FLOOR
Landing
2.647m x 4.281m
Carpet flooring. Attic access hatch
Bedroom 2
3.313m x 3.556m
Large double room with 2 Built-In Wardrobes both with double door access & has potential for conversion to ensuite. Rear aspect. Carpet flooring. Ample power points. Radiator.
Built-In Wardrobe No.1 (Bedroom 2)
1.567m x 0.564m
Built-In Wardrobe No.2 (Bedroom 2)
1.639m x 0.564m
Shower room
1.610m x 1.884m
With W.C., W.H.B & corner shower cubicle with Triton T90 shower. Velux Skylight. Lino flooring. Radiator. Access to eves giving added storage space.
Bedroom 3
3.830m x 3.555m
Large Double Room. Front Aspect. Carpet flooring. Radiator. 2 Built-In Wardrobes both with double door access & has potential for conversion to ensuite.
Bedroom 4 Master Ensuite
3.055m x 4.439m
Large Double Room. Front Aspect. Carpet flooring. Large built-in wardrobe with clothes hanging rails & built-in shelving. Radiator. Ample power points.
Dressing Room Area
1.562m x 2.377m
Carpet flooring. Front aspect with large window.
Bathroom off
2.552m x 1.557m
With W.C., W.H.B/Vanity Unit & Bath with mixer shower. ½ Tiled walls & fully tiled floor. Radiator. Velux Skylight
Walk-In Closet
1.643m x 1.477m
Fully shelved
FEATURES:
Mains water & septic tank sewerage
Year of construction: 2003
All interior solid pine wood doors throughout
Wooden Garden Shed
Wheelchair accessible ramp at front door
Fireproof windows
Wired for security lighting, cameras & burglar alarm
Attic area partially floored
Flood lights around the entire house
South facing back garden overlooking rolling countryside
Outdoor tap & lights
c.3 minutes driving to Tesco Supermarket in Castlepollard & Creche
Fiber Broadband connected
Surrounding grounds ready for further landscaping!!
Stud Rail fencing to front aspect, hedging & brushes to the rear
Nearest Towns/Villages
Collinstown c.4.8km
Oldcastle c.15km
Castlepollard c.2.5km
Mullingar c.23km
SCHOOLS:
Castlepollard Parochial National School c.2.4km
Castlepollard mixed national School c.2.2km
Fore National School c.3.3km away
Whitehall National School c.3.3km
Collinstown National School c.4km
Scoil Mhuire Coole c.7.5km
Moylagh National School c.8.6km
Taughmon National School c.9.3km
St.Cremins National School c.9.9km

Can you buy this property?
Use our calculator to find out your budget including how much you can borrow and how much you need to save
Map
Map
Local AreaNEW

Learn more about what this area has to offer.
School Name | Distance | Pupils | |||
|---|---|---|---|---|---|
| School Name | Castlepollard Mixed National School | Distance | 2.2km | Pupils | 147 |
| School Name | Castlepollard Paroc.n S | Distance | 2.4km | Pupils | 24 |
| School Name | Fore National School | Distance | 3.3km | Pupils | 100 |
School Name | Distance | Pupils | |||
|---|---|---|---|---|---|
| School Name | Whitehall National School | Distance | 3.3km | Pupils | 87 |
| School Name | Collinstown National School | Distance | 4.0km | Pupils | 146 |
| School Name | Scoil Mhuire Coole | Distance | 7.5km | Pupils | 33 |
| School Name | Moylagh National School | Distance | 8.6km | Pupils | 96 |
| School Name | Taghmon National School | Distance | 9.3km | Pupils | 65 |
| School Name | St Cremins National School | Distance | 9.9km | Pupils | 209 |
| School Name | Castletown National School | Distance | 10.3km | Pupils | 16 |
School Name | Distance | Pupils | |||
|---|---|---|---|---|---|
| School Name | Castlepollard Community College | Distance | 2.4km | Pupils | 314 |
| School Name | Wilson's Hospital School | Distance | 11.6km | Pupils | 442 |
| School Name | St Oliver Post Primary | Distance | 13.5km | Pupils | 607 |
School Name | Distance | Pupils | |||
|---|---|---|---|---|---|
| School Name | St. Finian's College | Distance | 15.5km | Pupils | 838 |
| School Name | Loreto College | Distance | 16.2km | Pupils | 858 |
| School Name | Colaiste Mhuire, | Distance | 16.5km | Pupils | 837 |
| School Name | Mullingar Community College | Distance | 16.6km | Pupils | 333 |
| School Name | Cnoc Mhuire | Distance | 19.0km | Pupils | 502 |
| School Name | Columba College | Distance | 19.0km | Pupils | 295 |
| School Name | Ardscoil Phadraig | Distance | 19.5km | Pupils | 347 |
Type | Distance | Stop | Route | Destination | Provider | ||||||
|---|---|---|---|---|---|---|---|---|---|---|---|
| Type | Bus | Distance | 2.2km | Stop | Castlepollard | Route | 111a | Destination | Cavan | Provider | Bus Éireann |
| Type | Bus | Distance | 2.2km | Stop | Castlepollard | Route | 447 | Destination | Mullingar | Provider | Bus Éireann |
| Type | Bus | Distance | 2.2km | Stop | Castlepollard | Route | 111a | Destination | Delvin | Provider | Bus Éireann |
Type | Distance | Stop | Route | Destination | Provider | ||||||
|---|---|---|---|---|---|---|---|---|---|---|---|
| Type | Bus | Distance | 2.2km | Stop | Castlepollard | Route | 447 | Destination | Mullingar | Provider | Bus Éireann |
| Type | Bus | Distance | 2.2km | Stop | Castlepollard | Route | 111a | Destination | Athboy | Provider | Bus Éireann |
| Type | Bus | Distance | 3.2km | Stop | Whitehall | Route | 447 | Destination | Mullingar | Provider | Bus Éireann |
| Type | Bus | Distance | 3.3km | Stop | Whitehall | Route | 447 | Destination | Mullingar | Provider | Bus Éireann |
| Type | Bus | Distance | 3.4km | Stop | Trumera | Route | 447 | Destination | Mullingar | Provider | Bus Éireann |
| Type | Bus | Distance | 3.4km | Stop | Trumera | Route | 447 | Destination | Mullingar | Provider | Bus Éireann |
| Type | Bus | Distance | 4.5km | Stop | Collinstown | Route | 111a | Destination | Cavan | Provider | Bus Éireann |
Property Facilities
- Parking
- Wired for Cable Television
- Wheelchair Access
- Oil Fired Central Heating
BER Details

BER No: 117124057
Energy Performance Indicator: 217.57 kWh/m2/yr
Statistics
24/04/2024
Entered/Renewed
8,292
Property Views
Check off the steps to purchase your new home
Use our Buying Checklist to guide you through the whole home-buying journey.

Similar properties
€295,000
The Square, Castlepollard, Co. Westmeath, N91YW3Y4 Bed · 2 Bath · Terrace€335,000
Pakenhamhall Road, Castlepollard, Co. Westmeath, N91W3F65 Bed · 4 Bath · Detached€340,000
Type 2, Kingscourt, Kingscourt, Castlepollard, Co. Westmeath4 Bed · 2 Bath · Terrace€350,000
Church Street, Castlepollard, Co. Westmeath, N91YE004 Bed · 3 Bath · Detached
€370,000
Type 2, Kingscourt, Kingscourt, Castlepollard, Co. Westmeath4 Bed · 2 Bath · End of Terrace€420,000
Balreagh, Monilea, Mullingar, Co. Westmeath, N91F6R04 Bed · 2 Bath · Detached€460,000
Glenidan 3, Clog Na Léinn, Clog Na Léinn, Collinstown, Co. Westmeath4 Bed · 2 Bath · Detached€460,000
Carn, Castlepollard, Co. Westmeath, N91YV704 Bed · 1 Bath · Detached€499,000
The Kilpatrick, Clog Na Léinn, Clog Na Léinn, Collinstown, Co. Westmeath4 Bed · 3 Bath · Bungalow€499,000
27 Clog Na Léinn, Collinstown, Co. Westmeath, N91K5VF4 Bed · 3 Bath · Detached€540,000
The Gillardstown, Clog Na Léinn, Clog Na Léinn, Collinstown, Co. Westmeath4 Bed · 3 Bath · Detached€630,000
4 Bed Detached House on 14 Acres, Moortown, Fore, Co. Westmeath, N91CA324 Bed · 6 Bath · Detached
Daft ID: 118871226


Denise Dalton (Sales)
044 93 33333Thinking of selling?
Ask your agent for an Advantage Ad
- • Top of Search Results with Bigger Photos
- • More Buyers
- • Best Price

Home Insurance
Quick quote estimator
