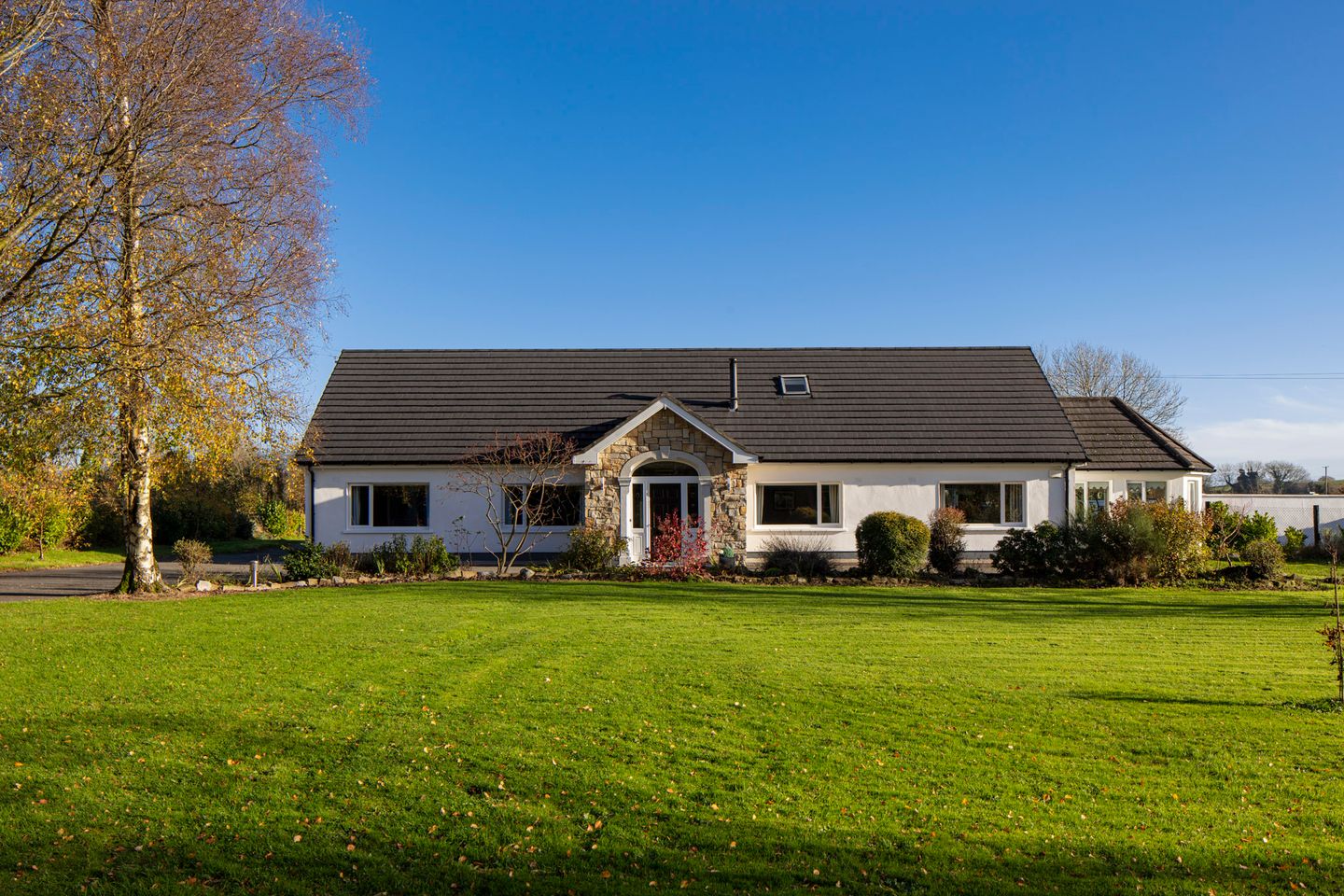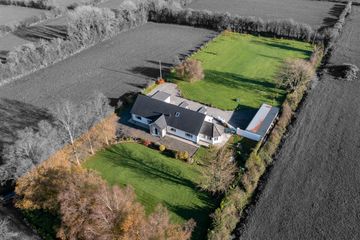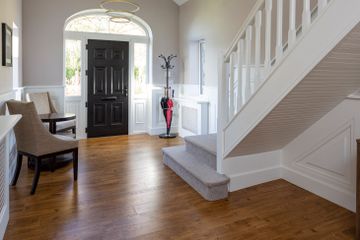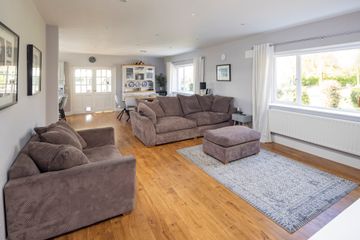



Lynfield House, Rathrone, Enfield, Co. Meath, A83EF20
€535,000
- Estimated Stamp Duty:€5,350
- Selling Type:By Private Treaty
- BER No:106216443
About this property
Highlights
- Superb detached home, c289sq.m / 3110 sq,ft
- Extensive grounds, on c1.5 acres
- Currently arranged as 4 bedrooms, 4 bath, plus 3 additional home office/study/bedrooms
- Superb open plan living/kitchen/dining room
- Lovely conservatory
Description
Edward Carey Property is delighted to present this stunning & exquisitely presented detached family home standing on c1.5 acres or thereabouts is a great location a short distance from Enfield village. Superbly laid out internally, the property is currently arranged as having 4 bedrooms, an entertainment room and having an additional 2 home offices (high speed fibre broadband is connected), as well as the main kitchen/family/dining room. This is a wonderful opportunity for an expanding family. The interior decor is exceptional and there are a host of decorative touches throughout, such as attractive wainscoted paneling, radiator cabinets, built in tv-unit, great solid fuel wood burning stove, 4 seater island unit in the kitchen, and many more. Several upgrades have been carried out in recent years & some include new septic tank, installation of water softener & filtration system, additional insulation in the roof & walls, thermodynamic solar panel & tank for hot water, and much more. Externally, the property is superb. Approached by a tree-lined tarmacadamed driveway, there is a large detached garage, a lovely patio area & the fantastic large grounds to the rear. Enfield is a fantastic location with excellent bus & rail transport to the city, a wide range of shopping & entertainment venues, great restaurants, local primary school & several sports clubs all within easy reach. Viewing is a must. Accommodation : Entrance Hall with semi-solid laminate flooring throughout most of the ground floor. Lovely painted wood panelling in the entrance hall & bedroom hall, attractive radiator cabinets, recessed lighting, carpet stairs. Kitchen/Living 9.00m x 7.80m 29.53ft x 25.59ft stove & recessed lighting, with feature light fitting over the dining table and island . Great kitchen arrangement with fitted kitchen cabinets & 4-seater island unit both having quartz work surfaces. All kitchen appliances including the 7-ring range-style cooker included. Double doors through to the conservatory Utility Room 3.20m x 2.30m 10.50ft x 7.55ft range of fitted cabinets & storage having quartz work surfaces. Conservatory 4.60m x 4.00m 15.09ft x 13.12ft having French doors out to the garden & feature light fitting Games Room/Bedroom 4.60m x 4.00m 15.09ft x 13.12ft great entertainment room with recessed lighting & patio doors to the patio area/rear garden Master Bedroom 7.70m x 3.40m 25.26ft x 11.15ft beautifully appointed master bedroom suite with carpet flooring, seating area, walk-in wardrobe/dressing room Dressing Room 2.30m x 2.70m 7.55ft x 8.86ft En-Suite 1 2.70m x 1.80m 8.86ft x 5.91ft fully tiled with walk-in shower, wc & whb Home Office 3.50m x 2.70m 11.48ft x 8.86ft with semi-solid laminate wood flooring & ceiling coving. Ideal bedroom if preferred. En-suite fully tiled en-suite with shower, wc & whb Home Office 3.20m x 3.00m 10.50ft x 9.84ft with semi-solid laminate wood flooring, ceiling coving & Venetian blinds. Ideal bedroom if preferred. Landing carpeted & arranged as an additional seating area Bedroom 2 4.20m x 2.80m 13.78ft x 9.19ft great double bedroom with carpet flooring, built-in wardrobes & blinds Bedroom 3 4.50m x 4.30m 14.76ft x 14.11ft middle bedroom with dormer window overlooking the large rear grounds, Bathroom 1 3.20m x 2.70m 10.50ft x 8.86ft fully tiled bathroom with Bluetooth shower enclosure, wc & wbh & towel warmer/radiator Bedroom 4 4.20m x 4.30m 13.78ft x 14.11ft end double bedroom with dormer window overlooking the large rear grounds, having carpet flooring, built-in wardrobes, blinds Bathroom 2 2.80m x 1.80m 9.19ft x 5.91ft lovely sleek corner luxuriously appointed bathroom bath, wc & whb Outside : Outside Tarmacadam mature tree-lined driveway to the house. Great range of garages & extensive, c1.5 acre grounds all exceptionally maintained Directions : The property is on the L6277, just off the R159 Trim road at Baconstown, about 4.5 kms from Enfield. GPS 53.440242, -6.802625. Eircode A83 EF20. Our sign is at the property. DIRECTIONS: A83 EF20
The local area
The local area
Sold properties in this area
Stay informed with market trends
Local schools and transport
Learn more about what this area has to offer.
School Name | Distance | Pupils | |||
|---|---|---|---|---|---|
| School Name | Baconstown National School | Distance | 470m | Pupils | 149 |
| School Name | Cara Community Special School | Distance | 3.4km | Pupils | 18 |
| School Name | St. Mary's Primary School | Distance | 3.6km | Pupils | 556 |
School Name | Distance | Pupils | |||
|---|---|---|---|---|---|
| School Name | Coole N.s, | Distance | 5.1km | Pupils | 153 |
| School Name | Sn Cill | Distance | 5.3km | Pupils | 71 |
| School Name | St Patrick's National School | Distance | 5.4km | Pupils | 92 |
| School Name | Newtown National School | Distance | 5.9km | Pupils | 103 |
| School Name | Dangan National School | Distance | 6.8km | Pupils | 217 |
| School Name | Longwood National School | Distance | 7.9km | Pupils | 315 |
| School Name | Kilshanroe National School | Distance | 8.6km | Pupils | 94 |
School Name | Distance | Pupils | |||
|---|---|---|---|---|---|
| School Name | Enfield Community College | Distance | 3.4km | Pupils | 532 |
| School Name | Coláiste Clavin | Distance | 8.1km | Pupils | 517 |
| School Name | Scoil Dara | Distance | 9.7km | Pupils | 861 |
School Name | Distance | Pupils | |||
|---|---|---|---|---|---|
| School Name | Boyne Community School | Distance | 12.3km | Pupils | 998 |
| School Name | Scoil Mhuire Trim | Distance | 12.5km | Pupils | 820 |
| School Name | Gaelcholáiste Mhaigh Nuad | Distance | 14.9km | Pupils | 129 |
| School Name | Maynooth Post Primary School | Distance | 15.0km | Pupils | 1018 |
| School Name | Maynooth Community College | Distance | 15.0km | Pupils | 962 |
| School Name | Clongowes Wood College | Distance | 16.4km | Pupils | 433 |
| School Name | St Farnan's Post Primary School | Distance | 17.4km | Pupils | 635 |
Type | Distance | Stop | Route | Destination | Provider | ||||||
|---|---|---|---|---|---|---|---|---|---|---|---|
| Type | Bus | Distance | 2.8km | Stop | Cloncurry Cross | Route | 115 | Destination | Dublin | Provider | Bus Éireann |
| Type | Bus | Distance | 2.8km | Stop | Cloncurry Cross | Route | 115 | Destination | U C D Belfield | Provider | Bus Éireann |
| Type | Bus | Distance | 2.8km | Stop | Cloncurry Cross | Route | 115 | Destination | Maynooth University | Provider | Bus Éireann |
Type | Distance | Stop | Route | Destination | Provider | ||||||
|---|---|---|---|---|---|---|---|---|---|---|---|
| Type | Bus | Distance | 2.8km | Stop | Cloncurry Cross | Route | 845 | Destination | Tullamore | Provider | Kearns Transport |
| Type | Bus | Distance | 2.8km | Stop | Cloncurry Cross | Route | 115 | Destination | Enfield | Provider | Bus Éireann |
| Type | Bus | Distance | 2.8km | Stop | Cloncurry Cross | Route | Um02 | Destination | Birr, Stop 152181 | Provider | Kearns Transport |
| Type | Bus | Distance | 2.8km | Stop | Cloncurry Cross | Route | 847 | Destination | Birr | Provider | Kearns Transport |
| Type | Bus | Distance | 2.8km | Stop | Cloncurry Cross | Route | 847 | Destination | Banagher | Provider | Kearns Transport |
| Type | Bus | Distance | 2.8km | Stop | Cloncurry Cross | Route | 115 | Destination | Mullingar | Provider | Bus Éireann |
| Type | Bus | Distance | 2.8km | Stop | Cloncurry Cross | Route | 845 | Destination | Kinnegad | Provider | Kearns Transport |
Your Mortgage and Insurance Tools
Check off the steps to purchase your new home
Use our Buying Checklist to guide you through the whole home-buying journey.
Budget calculator
Calculate how much you can borrow and what you'll need to save
A closer look
BER Details
BER No: 106216443
Statistics
- 14/10/2025Entered
- 7,122Property Views
- 11,609
Potential views if upgraded to a Daft Advantage Ad
Learn How
Daft ID: 114411880

