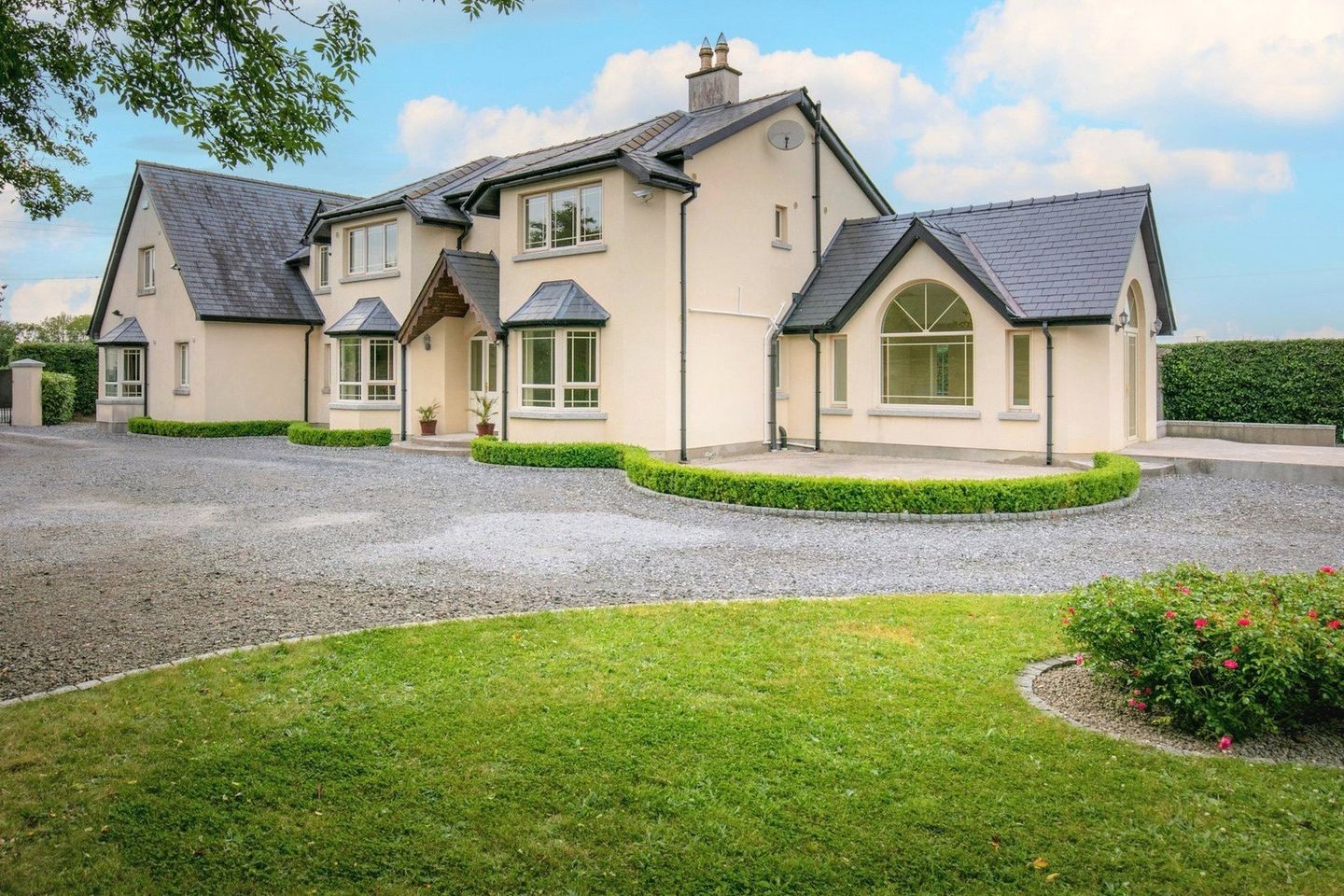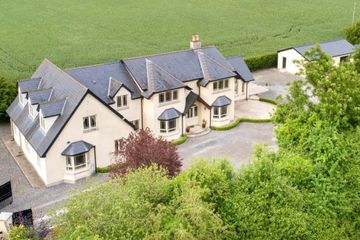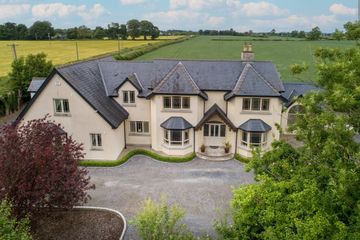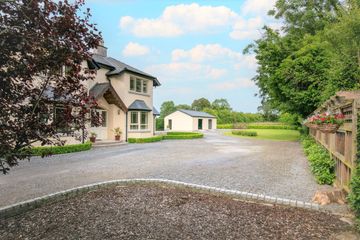


+30

34
Lynrath House, Newgardens, Carlow Town, Co. Carlow, R93AP62
€750,000
5 Bed
5 Bath
359 m²
Detached
Description
- Sale Type: For Sale by Private Treaty
- Overall Floor Area: 359 m²
To see current offers or place your own offer on this property, please visit SherryFitz.ie and register for your mySherryFitz account.
This unique executive home commands a spacious one-acre site, conveniently located just 3km from Carlow town centre, in a popular residential area, long associated with significant homes.
The private site, with its gated entrance from the main road, affords extensive parking, mature hard-scaped and land-scaped gardens and boundary hedging, a secure rear yard and a 70 sq m double garage, while a fully-fenced 0.5 acre paddock to the rear offers endless possibilities.
The residence has been hand-crafted to present an exceptional home, extending to 359 sq m and presenting a five-bedroom configuration, with generous room proportions and flexibility to meet all family permutations. Close attention to insulation and energy efficiency throughout the design and construction process results in an exceptional B2 Energy Rating for a residence of its scale.
Boasting a broad array of exceptional design features throughout, complimented with bespoke fixtures and fittings, and forensic attention to detail, it projects a personality like no other. This is nowhere more pronounced than in the kitchen, with its hand-crafted cream units, solid Walnut work tops, and multiple access points, while still affording scope to customise decorative finish to individual tastes.
The reception hall boasts a magnificent, customised staircase to the upper floor and serves as a hub to access all reception areas, while a rear staircase presents secondary access to the upper floor and its five bedrooms. The extensive ground floor supports five reception rooms, some with inter-connecting doors, supporting the flexible lifestyles of modern households.
Genuine luxury home-hunters are invited to view this remarkable residence on a strictly appointment basis through Sherry FitzGerald McDermott.
Reception Hall 4.08m x 2.39m. Glass-panelled teak hall door with glazed side & fan light effect. Ceramic tiled floor. Feature hand-crafted staircase of teak, mahogany & cast-iron, in a walnut finish. Coving.
Playroom 3.67m x 3.13m. Feature bay window to front. Coving. Phone & coms points.
W.C. 2.57m x 0.98m. Off hall. Windows to side. Part timber-panelled walls. Toilet, sink & extractor fan. Coving.
Drawing Room 6.06m x 4.18m. Feature bay window to rear. Solid fuel fireplace. Glass-panelled double doors to kitchen. and conservatory. Storage hatch off. Coving & recess lighting.
Sun Room 5.10m x 4.19m. Double French doors to slabbed concrete patio area. Feature arched window arrangement to front. Vaulted ceiling. ( ex. light fitting). Ceramic tiled floor.
Kitchen 8.55m x 4.80m. L-shaped kitchen area with windows to front & rear. Ceramic tiled floor. Hand-crafted, fully fitted cream kitchen units. Bespoke Walnut hard wood work tops. Belfast sink arrangement. Provision for range-style cooker. Integrated extraction system. Feature larder unit, with provision for integrated appliances. Bay window to front, off Dining area. Door to rear yard.
Dining Room 4.06m x 3.84m. Window to rear. Carpets, curtain & pole. Glass panelled doors to inner hall. Storage press. Utility room off.
Utility Room 2.50m x 2.11m. Window to rear . Fully fitted floor & wall units. Plumbing for utility machines. Electric oven, hob & fan. Door to sheltered rear porch.
Inner Hall 6.38m x 1.08m. Carpets. Window to front. Glass panelled internal doors. Rear stair access to upper floor.
Study/Office 2.83m x 2.00m. Window to front. Curtains, pole & carpet. Coving. Comms & phone points.
Family Room 4.36m x 2.89m. Feature bay window to front. Window to side. Curtains & pole. Carpets. Coving.
Games Room 7.17m x 4.39m. Twin windows & door to side. Venetian blinds. Semi-solid timber floor. Large open-plan room with multi functionality.
Landing 16.8m x 2.89m. Extensive landing area servicing the upper floor, with twin stair access points. Gable west-facing window. Feature Velux window arrangement over centre landing. Walk-in hot-press. Attic access hatch. Storage presses off. Carpets & coving.
Bedroom 1 3.80m x 3.59m. L-shaped double room to rear. Ensuite off.
Ensuite 1 2.40m x 1.28m. Window to rear. Ceramic tile floor. Shower cubicle, toilet & sink. Triton pumped electric shower.
Master Bedroom Chamber 4.77m x 3.74m. Window to front. Feature vaulted ceiling detail. Coving. Carpets. Walk-through wardrobes to ensuite.
Walk-Through Wardrobes 2.41m x 2.29m. Half doors to ensuite bathroom.
Ensuite 2 4.15m x 3.67m. Large, feature window to front with free-standing bath tub beneath. Corner shower cubicle. Sink unit. Ceramic tiled floor & part tiled walls. Feature micro cast-iron fireplace. Coving & extractor fan. W.C. off.
W.C. 1.42m x 1.27m. Window to rear. Ceramic tile floor. Toilet, sink & extractor fan. Sensor light switch.
Main Bathroom 3.62m x 2.27m. Window to rear. Feature bath with centre taps. Toilet, sink & shower cubicle. Mains shower unit.
Bedroom 3 3.77m x 3.57m. Window to front. Carpets, curtains & pole.
Bedroom 4 4.39m x 4.22m. L shaped corner room with windows to side & rear. Carpets. Curtains. Ensuite off.
Ensuite 3 2.33m x 1.77m. Velux window to rear. Toilet, sink & corner shower unit. T90i electric shower. Extractor fan.
Bedroom 5 4.43m x 4.38m. Double room to front. Windows to front & side. Vaulted ceiling (ex light fitting). Carpets, curtains & poles.
DIRECTIONS:
From Carlow Town, exit via the Athy Road Roundabout onto the R417 (Athy). Continue 2.6km, residence is located on the right.

Can you buy this property?
Use our calculator to find out your budget including how much you can borrow and how much you need to save
Property Features
- 1.0 acre site
- 5 beds, 5 baths
- 359 sq m
- Oil-fired Central Heating
- 70sqm Domestic Garage
- Exceptional Fixtures & Fittings
Map
Map
Local AreaNEW

Learn more about what this area has to offer.
School Name | Distance | Pupils | |||
|---|---|---|---|---|---|
| School Name | St Laserians Special Sc | Distance | 2.8km | Pupils | 148 |
| School Name | Bishop Foley National School | Distance | 3.1km | Pupils | 220 |
| School Name | St Joseph's National School Carlow | Distance | 3.4km | Pupils | 111 |
School Name | Distance | Pupils | |||
|---|---|---|---|---|---|
| School Name | Scoil Mhuire Gan Smál | Distance | 3.5km | Pupils | 362 |
| School Name | Carlow Educate Together National School | Distance | 3.5km | Pupils | 421 |
| School Name | Saplings Carlow Special School | Distance | 3.5km | Pupils | 30 |
| School Name | St Fiacc's National School | Distance | 3.6km | Pupils | 591 |
| School Name | Askea Boys National School | Distance | 3.8km | Pupils | 291 |
| School Name | Askea Girls National School | Distance | 3.9km | Pupils | 319 |
| School Name | Gaelscoil Eoghain Uí Thuairisc | Distance | 4.5km | Pupils | 465 |
School Name | Distance | Pupils | |||
|---|---|---|---|---|---|
| School Name | St Mary's Knockbeg College | Distance | 530m | Pupils | 491 |
| School Name | Carlow Cbs | Distance | 3.1km | Pupils | 432 |
| School Name | St. Leo's College | Distance | 3.2km | Pupils | 897 |
School Name | Distance | Pupils | |||
|---|---|---|---|---|---|
| School Name | Gaelcholáiste Cheatharlach | Distance | 3.8km | Pupils | 352 |
| School Name | Presentation College | Distance | 3.8km | Pupils | 814 |
| School Name | Tyndall College | Distance | 4.5km | Pupils | 950 |
| School Name | Colaiste Lorcain | Distance | 7.6km | Pupils | 374 |
| School Name | Athy Community College | Distance | 13.5km | Pupils | 590 |
| School Name | Árdscoil Na Trionóide | Distance | 14.6km | Pupils | 840 |
| School Name | Tullow Community School | Distance | 15.4km | Pupils | 807 |
Type | Distance | Stop | Route | Destination | Provider | ||||||
|---|---|---|---|---|---|---|---|---|---|---|---|
| Type | Bus | Distance | 2.8km | Stop | Barrow Valley | Route | 822 | Destination | Mountrath | Provider | Tfi Local Link Laois Offaly |
| Type | Bus | Distance | 2.8km | Stop | Barrow Valley | Route | Cw2 | Destination | Wexford Business Park | Provider | Bus Éireann |
| Type | Bus | Distance | 2.8km | Stop | Barrow Valley | Route | 822 | Destination | Carlow Tyndall Coll | Provider | Tfi Local Link Laois Offaly |
Type | Distance | Stop | Route | Destination | Provider | ||||||
|---|---|---|---|---|---|---|---|---|---|---|---|
| Type | Bus | Distance | 2.8km | Stop | Barrow Valley | Route | Cw2 | Destination | Barrow Valley Retail Prk | Provider | Bus Éireann |
| Type | Bus | Distance | 2.8km | Stop | Sleaty Street | Route | Cw2 | Destination | Barrow Valley Retail Prk | Provider | Bus Éireann |
| Type | Bus | Distance | 2.8km | Stop | Sleaty Street | Route | Cw2 | Destination | Wexford Business Park | Provider | Bus Éireann |
| Type | Bus | Distance | 3.0km | Stop | Deerpark | Route | Cw1 | Destination | Msd | Provider | Bus Éireann |
| Type | Bus | Distance | 3.0km | Stop | Deerpark | Route | Cw1 | Destination | Tyndall College | Provider | Bus Éireann |
| Type | Bus | Distance | 3.1km | Stop | Carlow Train Station | Route | 800 | Destination | Carlow Setu | Provider | Tfi Local Link Carlow Kilkenny Wicklow |
| Type | Bus | Distance | 3.1km | Stop | Carlow Train Station | Route | 880 | Destination | Carlow | Provider | Tfi Local Link Kildare South Dublin |
Video
BER Details

BER No: 106521628
Energy Performance Indicator: 120.26 kWh/m2/yr
Statistics
24/04/2024
Entered/Renewed
27,179
Property Views
Check off the steps to purchase your new home
Use our Buying Checklist to guide you through the whole home-buying journey.

Daft ID: 19718979


James McDermott
059 9140344Thinking of selling?
Ask your agent for an Advantage Ad
- • Top of Search Results with Bigger Photos
- • More Buyers
- • Best Price

Home Insurance
Quick quote estimator
