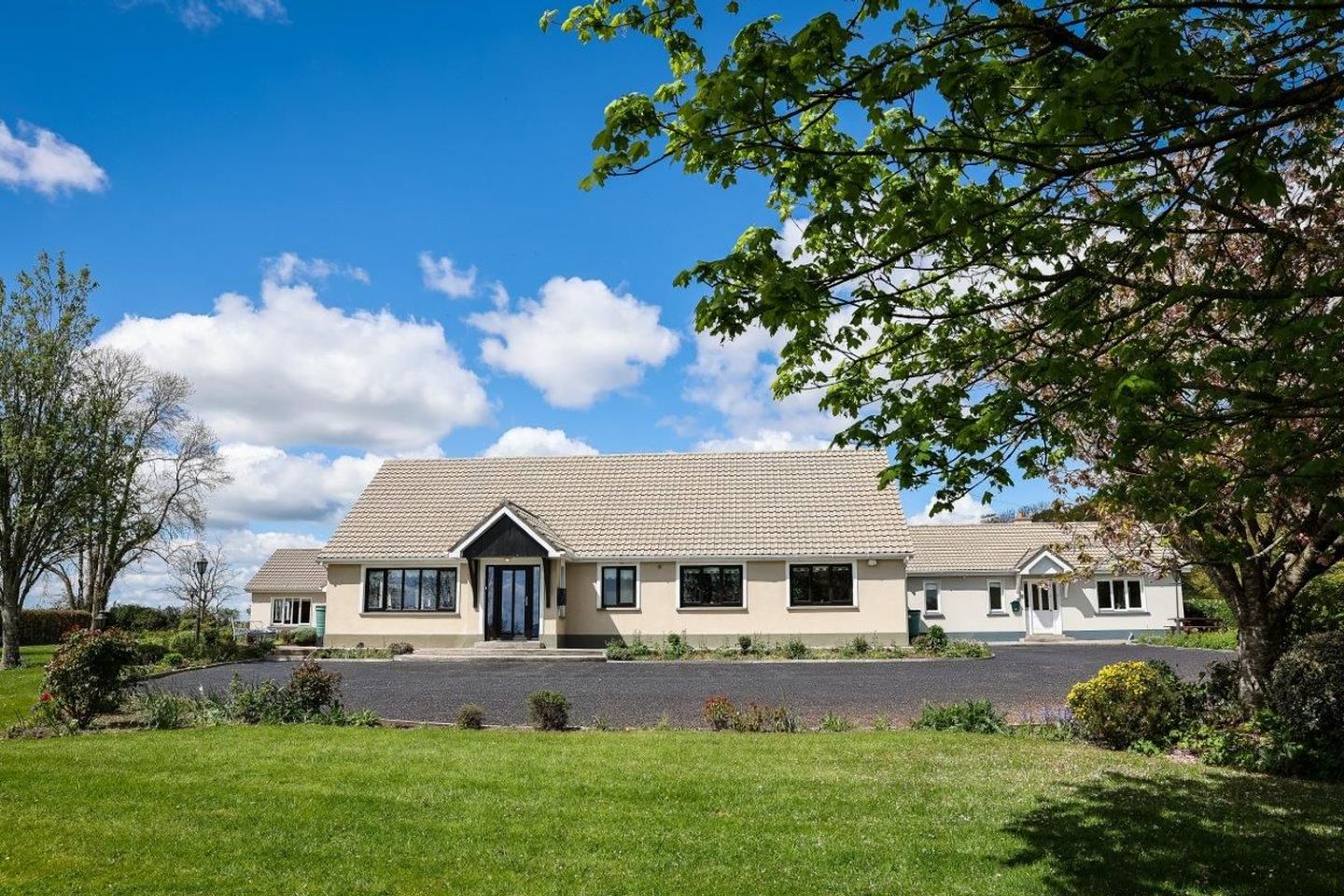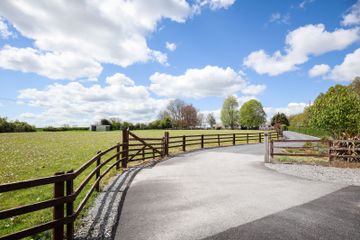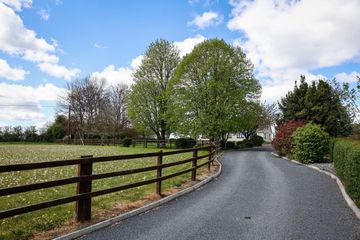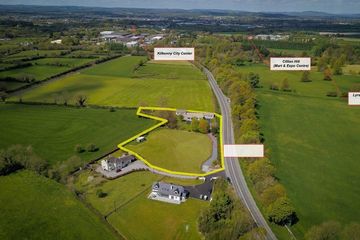



Lyrath, Kilkenny, Clara, Co. Kilkenny, R95RR28
€795,000
- Price per m²:€3,822
- Estimated Stamp Duty:€7,950
- Selling Type:By Private Treaty
- BER No:100512748
- Energy Performance:135.87 kWh/m2/yr
About this property
Highlights
- Spacious home on grounds of circa.2.38 acres
- Just 2km from Kilkenny City Centre
- 2 no. outbuildings
- Manicured grounds and gardens with private orchard
- Oil fired central heating with solar roof panels
Description
Once in a while, a property comes to the market that ticks all of the boxes! Located within 2km of the city centre and situated on grounds of circa. 2.38 acres. This beautifully maintained and presented family home is in turn key condition throughout, leaving little to do for the lucky new owners. Elevated from the main road, a sweeping gravel driveway with post and rail fencing leads to the main house flanked either side by two detached self-contained bungalow dwellings with extensive tar-macadam forecourt. Beyond the entrance door to the main dwelling, a bright and spacious hall awaits. A bespoke timber staircase with mezzanine landing and Velux roof windows provide wonderful natural daylight and nicely sets the tone for what is to follow. Off the entrance hall, a spacious living-room is finished with solid timber floors and enjoys a sunny dual aspect to the front and gable ends of the property. There are two sets of double French glass doors which open to a cobble lock patio and manicured gardens beyond. Adjacent to the living-room, double doors off the main entrance hall lead to the kitchen-dining room area. The tiled kitchen area is finished with high quality contemporary fitted kitchen cabinetry by Springhill Kitchens. Kitchen worktops are finished in high quality white granite with integrated appliances to include Neff oven and warming oven, Atag microwave and steam ovens. Double glass French glass doors lead to outside patio and grounds. The utility/pantry room is plumbed with sink drainer with granite surfaces and is finished with the same high quality contemporary cabinetry as the kitchen. A door from this room leads to the outside. Off the main hallway, there is a guest WC and two generous sized double bedrooms, both with fully tiled en-suite bathrooms. Up on top, the first floor landing is very spacious and bright. There are a further two double bedrooms at this level with fitted wardrobes and extensive eaves storage. A tastefully designed shower room with mosaic wall tiling is accessed from both the landing and fourth bedroom, completing the first floor accommodation. Outside, the grounds have been lovingly maintained and manicured over the years with mature trees & shrubbery providing privacy. The grounds extend to approximately 2.38 acres (circa. 0.39ha - KK17623 & circa. 0.56ha - KK22964F) with separate orchard and vegetable patch. The orientation is perfect with early morning sun in the East to the front of the property which works it's way around the grounds and buildings throughout the day. At both gable ends of the main house there are two detached out buildings. On the right, outbuilding No.1 extends circa.60 square meters and would ideally suit as a home office. On the left, outbuilding No. 2 could be suited to a home office or garage. The property is connected to a group water scheme supply and an onsite sewage treatment system. The heating system is oil fired, with separate boilers and fuel tanks for each building. Wall mounted radiators throughout. The property is also fitted with an intruder alarm system. This family home has been meticulously maintained over the years and this is clearly evident both inside and out outside the properties. This property offers endless potential and opportunities for the new owners. Viewing is highly recommended and will not disappoint. Call Warren or Jackie on 056 770 2000 or see www.warrenmccreery.ie for further details. Accommodation: Main House: Circa. 209m2 (Circ. 2,249 sq.ft) Entrance Hallway: 5.36m x 2.77m Bright and spacious with solid timber floors, bespoke timber staircase to first floor. Various doors to the following accommodation: Livingroom: 8.76m x 4.53m Very large and bright room with two sets of double French doors leading to an cobble lock patio area and gardens. Kitchen: 5.42m x 3.39m Nicely proportioned room with tiled floors, bespoke and contemporary fitted kitchen cabinetry by Springhill Kitchens. Kitchen worktops are finished in high quality granite with integrated appliances to include Neff oven and ATAG microwave oven and steam oven. Double glass French doors lead to outside patio and grounds. Utility: 3.28m x 2.33m Immediately off the kitchen area, the plumbed utility is impressive with a continuation of bespoke cabinetry and storage. Pedestrian door leads to the outside. WC: 1.52m x 1.43m Off the main hallway, toilet and wash hand basin. Bedroom 1: 4.16m x 3.01m Generous double room with carpet floors and attractive aspect to front gardens and paddock beyond. Door to en- suite. En-suite Bathroom: 2.49m x 1.44m Bright room with tiled walls and floors to include mini bath/shower, toilet and wash hand basin. Bedroom 2: 5.18m x 3.72m Master ground floor bedroom, this area enjoys a dual aspect to the front and gable. Carpet floors with door to en-suite bathroom. En-suite Bathroom: 3.87m x 3.10m Again, very spacious room with tiled walls and floors to include high quality sanitary ware; bath, shower cubicle, toilet and wash hand basin. First Floor: Bespoke timber crafted staircase leads to the first floor mezzanine. Landing: 3.98m x 2.16m This area is bright and spacious with Velux roof windows, eaves storage and carpet floors. Bedroom 3: 4.55m x 4.09m Spacious double room with carpet floors, build in wardrobes, eaves storage, velux roof windows and double glass doors with aspect to gardens. Shower Room: 2.48m x 2.33m Jack & Jill shower room with door to bedroom4 and landing area. Bedroom 4: 4.62m x 4.09m Very large and spacious room with Velux roof windows, eaves storage, carpet floors and aspect to gable end. Outbuilding 1 (Right Side) Circa. 60m2 (circa.645 sq.ft) Outbuilding 2 (Left Side): Circa. 47m2 (circa. 505 sq.ft)
The local area
The local area
Sold properties in this area
Stay informed with market trends
Local schools and transport

Learn more about what this area has to offer.
School Name | Distance | Pupils | |||
|---|---|---|---|---|---|
| School Name | St Colman's National School Clara | Distance | 3.3km | Pupils | 209 |
| School Name | Gaelscoil Osrai | Distance | 3.4km | Pupils | 442 |
| School Name | St John's Senior School Kilkenny | Distance | 3.6km | Pupils | 216 |
School Name | Distance | Pupils | |||
|---|---|---|---|---|---|
| School Name | St. John's National School | Distance | 3.7km | Pupils | 0 |
| School Name | St John Of God Kilkenny | Distance | 3.8km | Pupils | 331 |
| School Name | Kilkenny School Project | Distance | 3.8km | Pupils | 240 |
| School Name | The Lake Junior School | Distance | 3.9km | Pupils | 223 |
| School Name | St Patrick's De La Salle Boys National School | Distance | 3.9km | Pupils | 341 |
| School Name | Presentation Primary School | Distance | 4.2km | Pupils | 420 |
| School Name | Mother Of Fair Love Spec School | Distance | 4.2km | Pupils | 77 |
School Name | Distance | Pupils | |||
|---|---|---|---|---|---|
| School Name | Presentation Secondary School | Distance | 3.5km | Pupils | 902 |
| School Name | Coláiste Pobail Osraí | Distance | 3.9km | Pupils | 222 |
| School Name | City Vocational School | Distance | 4.0km | Pupils | 311 |
School Name | Distance | Pupils | |||
|---|---|---|---|---|---|
| School Name | St Kieran's College | Distance | 4.0km | Pupils | 802 |
| School Name | C.b.s. Kilkenny | Distance | 4.3km | Pupils | 836 |
| School Name | Kilkenny College | Distance | 4.5km | Pupils | 919 |
| School Name | Loreto Secondary School | Distance | 4.7km | Pupils | 994 |
| School Name | Grennan College | Distance | 13.3km | Pupils | 334 |
| School Name | Callan Cbs | Distance | 16.5km | Pupils | 267 |
| School Name | Presentation / De La Salle College | Distance | 16.5km | Pupils | 763 |
Type | Distance | Stop | Route | Destination | Provider | ||||||
|---|---|---|---|---|---|---|---|---|---|---|---|
| Type | Bus | Distance | 1.4km | Stop | Cillín Hill | Route | Kk2 | Destination | Cillín Hill | Provider | City Direct |
| Type | Bus | Distance | 1.4km | Stop | Cillín Hill | Route | Kk2 | Destination | Saint Luke's Hospital | Provider | City Direct |
| Type | Bus | Distance | 1.8km | Stop | Middleknock | Route | Kk2 | Destination | Saint Luke's Hospital | Provider | City Direct |
Type | Distance | Stop | Route | Destination | Provider | ||||||
|---|---|---|---|---|---|---|---|---|---|---|---|
| Type | Bus | Distance | 1.8km | Stop | Middleknock | Route | Kk2 | Destination | Cillín Hill | Provider | City Direct |
| Type | Bus | Distance | 2.2km | Stop | Leggetsrath | Route | Kk2 | Destination | Saint Luke's Hospital | Provider | City Direct |
| Type | Bus | Distance | 2.2km | Stop | Leggetsrath | Route | Kk2 | Destination | Cillín Hill | Provider | City Direct |
| Type | Bus | Distance | 2.5km | Stop | Gallowshill | Route | Iw01 | Destination | Carlow Institute | Provider | Dunnes Coaches |
| Type | Bus | Distance | 2.5km | Stop | Gallowshill | Route | Iw01 | Destination | Loughboy Shopping Centre | Provider | Dunnes Coaches |
| Type | Bus | Distance | 2.8km | Stop | Danville Business Park | Route | Kk1 | Destination | Danville Business Park | Provider | City Direct |
| Type | Bus | Distance | 2.8km | Stop | Ballynamona | Route | 881 | Destination | The Parade | Provider | Kilbride Coaches |
Your Mortgage and Insurance Tools
Check off the steps to purchase your new home
Use our Buying Checklist to guide you through the whole home-buying journey.
Budget calculator
Calculate how much you can borrow and what you'll need to save
A closer look
BER Details
BER No: 100512748
Energy Performance Indicator: 135.87 kWh/m2/yr
Ad performance
- Date listed02/05/2025
- Views8,750
- Potential views if upgraded to an Advantage Ad14,262
Daft ID: 16115667

