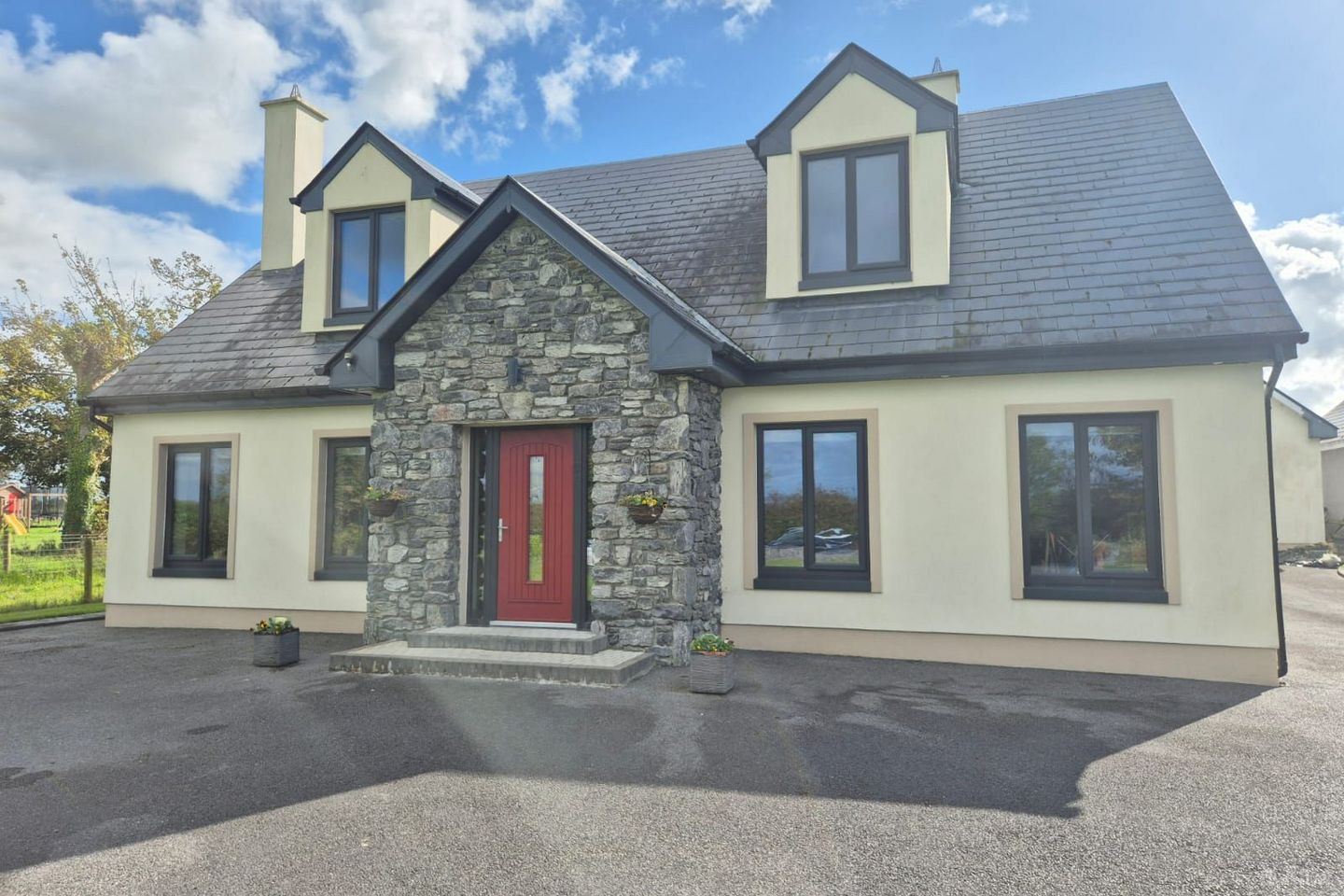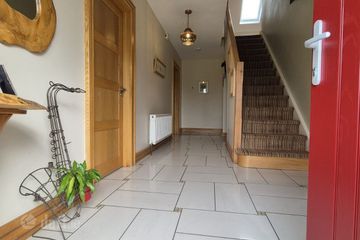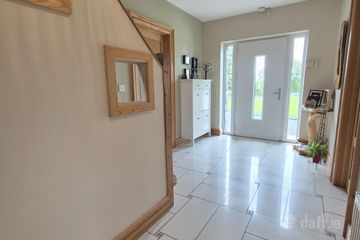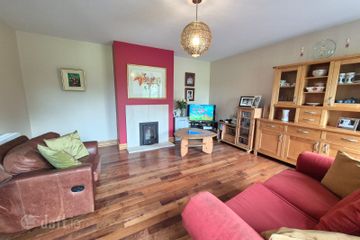



Mahanagh, Cummer, Corofin, Co. Galway, H54FV58
€445,000
- Price per m²:€2,005
- Estimated Stamp Duty:€4,450
- Selling Type:By Private Treaty
- BER No:112318274
- Energy Performance:5.87 kWh/m2/yr
About this property
Description
This beautiful, deceptively spacious A1 rated family home is sure to strike a note with a wide audience of potential buyers as it boasts a wealth of excellent features adding to its overall appeal. Enjoying an idyllic country setting in the highly sought after location of Corofin, this wonderful residence sets a high bar both inside and out. Commanding instant roadside appeal an attractive granite wall greets you on arrival followed by an extensive tarmac drive bordered by lavish lawn garden leading you up to this fine abode. On entering the property, a bright warm welcoming entrance hall invites you in and sets the tone for what lies beyond. Two fabulous light filled reception rooms flank either side of the entrance hall each boasting generous room proportions, fitted solid fuel stoves and a tasteful décor to match. The reception room to the left of the entrance hall takes in a stunning open plan theme from the front to the back of the property yet still giving the discerning buyer defined living/dining/kitchen quarters. A seamless transition from living to kitchen makes this an ideal property for entertaining both formally and informally. The high specification contemporary fitted kitchen complete with centre island boasting granite worktops and an abundance of storage options from the generous array of wall and base fitted units is one of many excellent selling features. The remaining ground floor accommodation comprises of a good size utility, downstairs bathroom and a double bedroom. The first floor accommodation comprises of three good size double bedrooms with master ensuite and a spacious first floor bathroom. With generous room proportions throughout that will comfortably meet the demands of a growing family this simply beautiful residence has been lovingly cared for by the current house proud owners who have invested heavily in transforming their family home to a highly impressive and efficient A1 energy rating. Twenty solar panels located to the rear of the property play their part in achieving the A1 rating as well as significantly reducing electricity and heating bills. Enjoying generous lawn gardens to the front and rear on a c. 0.5 acre site the property has the added bonus of not being overlooked to the front or the rear instead taking in panoramic views of the surrounding country side. A large detached garaged complete with apex roof has both vehicle roller door and pedestrian door access. This clever use of space offers great potential subject to the requirements of the successful buyer as the garage is sub divided into three separate storage areas, one on the ground floor and two at first floor level. This truly exceptional property must be viewed to be truly appreciated as it brings a lot to the table for a broad spectrum of buyers. Corofin village is within close proximity and Galway City is only 25 minute commute. Corofin has become a popular choice amongst buyers offering excellent schools; a proud history in sport and GAA, and offers a great sense of community. Tuam Town and Claregalway are both only a 10 minute drive in opposite directions and both boasts a host of amenities, eateries, leisure facilities and a number of excellent schools and golf club. The M17 motorway and surrounding road networks makes commuting hassle free. CALL OUR OFFICE TODAY TO AVOID DISAPPOINTMENT! Entrance Hall 2.41m x 6.88m; 1.18m x 2.40m Stylish composite front door with triple glaze glass panel inset and either side leads to a light filled welcoming L shaped entrance hall; attractive tiled flooring is further complemented by a soft colour palette and solid oak internal doors with bespoke architrave and uniform high skirting; excellent under stair storage with extra concealed fitted storage unit; a modern feature stairwell leads to you a bright and airy first floor accommodation; telephone point. Front Reception: 4.00m x 4.85m Twin large triple glaze window openings flood this fabulous reception with light showcasing the generous floor area on offer boasting beautiful solid Cherrywood flooring as well as offering picture frame views of the surrounding countryside; this fine room enjoys a delightful modern décor with fresh colour tones adding to the real sense of space on offer; an attractive Boru cast iron inset stove with marble surround and hearth makes for an excellent focal point in the room; TV point; the accommodation flows seamlessly through into an extensive kitchen/dining area; Kitchen/Dining Area: 4.85m x 3.70m The wonderful open plan theme continues into this bright spacious kitchen/dining area that is filled with light through large window openings and the triple glaze glass panel French door to the side again showcasing the generous floor area on offer with the attractive solid Cherrywood floor achieving a seamless transition from the front of the house to the rear; a stunning high specification fitted kitchen dresses three walls boasting a generous array of wall and base fitted storage units that include glass display cabinets; a full length pull out larder is an excellent addition to the storage units on offer as is the centre island with granite worktop and fitted storage beneath; there is more than ample granite worktop space on offer complete with a deep mould granite draining area to the right of a twin Franke stainless steel sink, the sink also enjoys a most pleasant outlook to the rear garden and countryside beyond; butchers block chopping block with clever concealed rotating storage beneath; five plate gas hob with stylish tile splash back and Normande stainless steel extractor overhead; twin fitted oven unit with integrated microwave oven above; integrated dishwasher; plumbed and space provision for an American style fridge freezer; chrome spotlighting; a well defined dining area will comfortably accommodate a good size dining suite making this room ideal for entertaining; the modern pastel colour palette adds to the rooms appeal as well as showcasing the solid oak internal doors; twin full length radiators flank either side of the dining area giving a pleasant feature as well as an excellent source of warmth; Door to; Utility: 2.00m x 2.47m Good size bright utility owning to a large triple glaze glass panelled exterior door with window to the side; extra wall and base fitted storage units are nicely in keeping with the same style as the main kitchen and offer a good array of storage options; plumbed and space provision for washing machine and dryer; stainless steel sink unit; attractive tile flooring; fitted air to water system. Second Reception: 4.55m x 4.87m Magnificent second reception also located to the front of the property enjoys an excellent floor area with attractive solid Cherrywood covering; twin large triple glaze window openings fill this wonderful space with light; a cast iron Boru inset fitted solid fuel stove with stylish Limestone surround and hearth takes centre stage in this fine room making for an excellent focal point; a tasteful décor adds to the rooms charm and appeal; TV point. Ground Floor Bathroom: 1.68m x 2.46m This lovey bright well presented bathroom owing to a large triple glaze privacy glass window opening boasts attractive tile flooring and warm colour palette; modern three piece white coloured suite comprising push button flush WC, wash hand basin and corner fitted shower with attractive tile splash back and chrome shower fixture with extractor fan overhead; ;large heated towel rail; this bathroom can be accessed off the hallway but also enjoys a Jack and Jill style second access point into the adjoining double bedroom. Bedroom 1: 3.47m x 3.79m Fine size bright double ground floor bedroom is located to the rear of the property and enjoys a Jack and Jill style access into the ground floor bathroom; a large triple glaze window opening fills the room with light as well as offering a pleasant outlook to the rear garden and beyond; attractive polished pitch pine flooring highlighting the generous floor area on offer; fitted wardrobe gives good storage options. Landing: A large Velux window opening is an excellent source of light showcasing the generous landing area complete with polished pitched pine flooring; the space on offer within the large alcove lends itself to an ideal work station if desired; large walk in storage closet; access to attic vis trap door. Bedroom 2: 2.64m x 4.34m Good size bright single bedroom located to the rear of the property; large window opening complete with blackout blind is a great source of natural light complimenting the contemporary palette and polished pitch pine flooring; a fitted wardrobe, drawers and study table is located at one end of the room giving excellent storage options; fitted wall mounted shelving. Bedroom 3: 3.38m x 4.81m Beautiful bright spacious master bedroom located to the front of the property enjoys excellent dimensions with generous polished pitch pine floor area; large triple glaze window opening offers a picture frame view of the country side as well as filling the room with light; warm colour palette; excellent arrangement of fitted wardrobes give really good storage options; Door to; Ensuite: 1.16m x 3.36m Exquisite modern ensuite with stylish contemporary floor to ceiling tiling; large triple glaze privacy glaze window opening is an excellent source of natural light; heated towel rail; modern three piece white coloured suite comprising of push button flush WC, wash hand basin with fitted storage unit beneath and large walk in wet room style shower with beautiful mosaic style feature wall; chrome fitted shower feature with glass screen and extractor overhead. Bedroom 4: 3.40m x 4.86m Another fine size bright double bedroom located to the front of the property with large triple glaze dormer style window opening that offers a most pleasant outlook to the surrounding country side as well as filling this fine room with light complementing a modern style décor; polished pitch pine flooring and generous arrangement of built in wardrobes giving excellent storage options. Bathroom: 2.61m x 3.66m Beautiful bright spacious first floor bathroom with attractive tile flooring and uniformed tiled splash back areas; large Velux window opening fills the bathroom with light as well as enjoying a pleasant outlook; modern four piece white coloured suite comprising of WC, wash hand basin with tile splash back fitted double shower with Mira Vigour electric shower and large corner bath unit; modern heated towel rail; extractor fan; warm colour palette. Outside: Front Attractive granite front wall leads you to an extensive tarmac drive complete with high kerbing embraces the property offering excellent off-street parking; extensive lawn gardens to the front and rear are sure to delight prospective buyers and green finger enthusiasts; to the rear of the property the tarmac double as a large patio space ideal for relaxing with a book or dining al fresco during the warmer months; outdoor tap, outdoor light; EV charger. Detached Garage: 5.41m x 9.36m Block built garage with apex roof with roller door access to the front and single door access to the side offering excellent storage options and workshop options; multiple double glass window one gives the space natural light; fully serviced with electricity; fixed timber stairwell leads to clever first floor space that enjoys stud walls and laminate floored and is fully serviced with electricity; the first floor area is divided into two sections and will serve a multiple of uses depending on the need of the discerning buyer; dual aspect window opening gives the front section of the loft excellent natural light; to the rear a second useable space complete with stud walls and laminate floor and dual aspect window openings is another very clever space that is sure to tick boxes for discerning buyers and is fully serviced with electricity.
The local area
The local area
Sold properties in this area
Stay informed with market trends
Local schools and transport

Learn more about what this area has to offer.
School Name | Distance | Pupils | |||
|---|---|---|---|---|---|
| School Name | Ballinderry National School | Distance | 1.9km | Pupils | 199 |
| School Name | Cummer National School | Distance | 2.2km | Pupils | 209 |
| School Name | Cahergal National School | Distance | 4.6km | Pupils | 113 |
School Name | Distance | Pupils | |||
|---|---|---|---|---|---|
| School Name | Annagh Hill National School | Distance | 4.6km | Pupils | 112 |
| School Name | St Oliver's Special School | Distance | 5.7km | Pupils | 39 |
| School Name | Tuam Educate Together National School | Distance | 5.8km | Pupils | 209 |
| School Name | Trinity Primary School | Distance | 6.0km | Pupils | 760 |
| School Name | Gaelscoil Iarfhlatha | Distance | 6.2km | Pupils | 224 |
| School Name | Corrandrum National School | Distance | 7.1km | Pupils | 69 |
| School Name | Belclare National School | Distance | 7.3km | Pupils | 208 |
School Name | Distance | Pupils | |||
|---|---|---|---|---|---|
| School Name | Archbishop Mchale College | Distance | 5.6km | Pupils | 471 |
| School Name | St. Brigid's School | Distance | 5.9km | Pupils | 391 |
| School Name | Presentation College | Distance | 6.0km | Pupils | 499 |
School Name | Distance | Pupils | |||
|---|---|---|---|---|---|
| School Name | St. Jarlath's College | Distance | 6.2km | Pupils | 706 |
| School Name | High Cross College | Distance | 6.4km | Pupils | 827 |
| School Name | Coláiste Bhaile Chláir | Distance | 15.3km | Pupils | 1315 |
| School Name | Presentation College | Distance | 17.7km | Pupils | 845 |
| School Name | Coláiste An Eachréidh | Distance | 18.6km | Pupils | 238 |
| School Name | Dunmore Community School | Distance | 18.7km | Pupils | 353 |
| School Name | Presentation College | Distance | 18.8km | Pupils | 1081 |
Type | Distance | Stop | Route | Destination | Provider | ||||||
|---|---|---|---|---|---|---|---|---|---|---|---|
| Type | Bus | Distance | 2.8km | Stop | Corofin | Route | 441 | Destination | Tuam O'Toole's | Provider | Farragher International Travel Services |
| Type | Bus | Distance | 2.8km | Stop | Corofin | Route | 527 | Destination | Tuam O'Toole's | Provider | Farragher International Travel Services |
| Type | Bus | Distance | 2.8km | Stop | Corofin | Route | 441 | Destination | Corofin | Provider | Farragher International Travel Services |
Type | Distance | Stop | Route | Destination | Provider | ||||||
|---|---|---|---|---|---|---|---|---|---|---|---|
| Type | Bus | Distance | 3.0km | Stop | Curry Oughter | Route | 417 | Destination | Galway | Provider | Bus Éireann |
| Type | Bus | Distance | 3.0km | Stop | Curry Oughter | Route | 417 | Destination | Claregalway | Provider | Bus Éireann |
| Type | Bus | Distance | 4.3km | Stop | Ardskea More | Route | 527 | Destination | Glennaneeny | Provider | Farragher International Travel Services |
| Type | Bus | Distance | 4.4km | Stop | Moneen | Route | 427 | Destination | Eyre Square | Provider | Burkesbus |
| Type | Bus | Distance | 4.4km | Stop | Moneen | Route | 428 | Destination | Eyre Square | Provider | Burkesbus |
| Type | Bus | Distance | 4.4km | Stop | Moneen | Route | 427 | Destination | Bishop Street | Provider | Burkesbus |
| Type | Bus | Distance | 4.4km | Stop | Moneen | Route | 428 | Destination | Bishop Street | Provider | Burkesbus |
Your Mortgage and Insurance Tools
Check off the steps to purchase your new home
Use our Buying Checklist to guide you through the whole home-buying journey.
Budget calculator
Calculate how much you can borrow and what you'll need to save
BER Details
BER No: 112318274
Energy Performance Indicator: 5.87 kWh/m2/yr
Ad performance
- Date listed24/11/2025
- Views10,569
- Potential views if upgraded to an Advantage Ad17,227
Similar properties
Daft ID: 16438909

